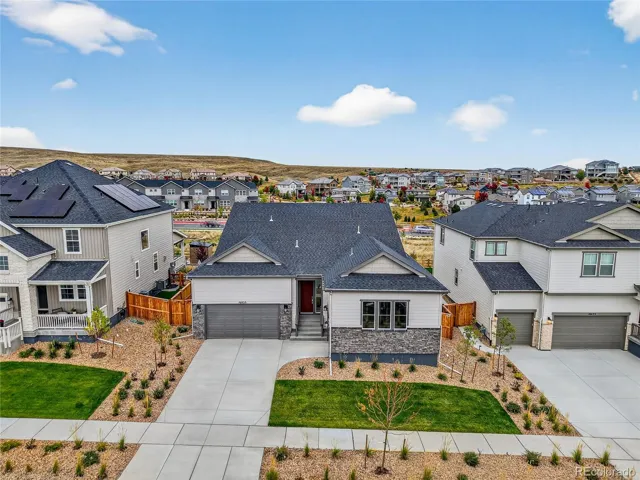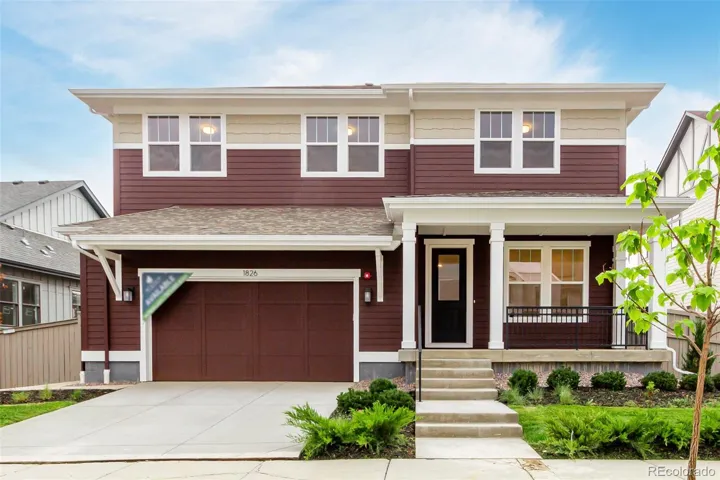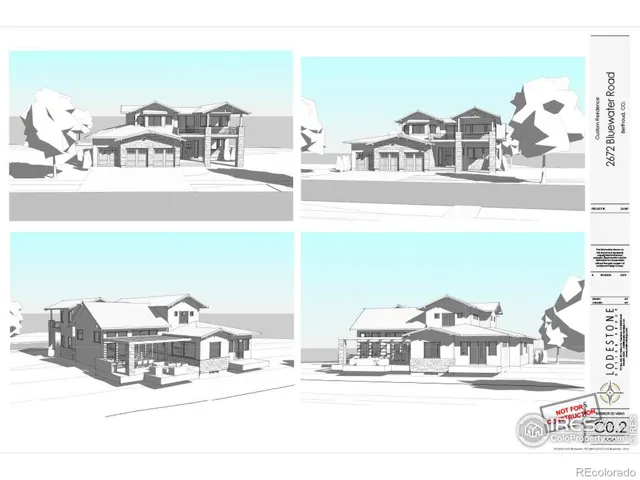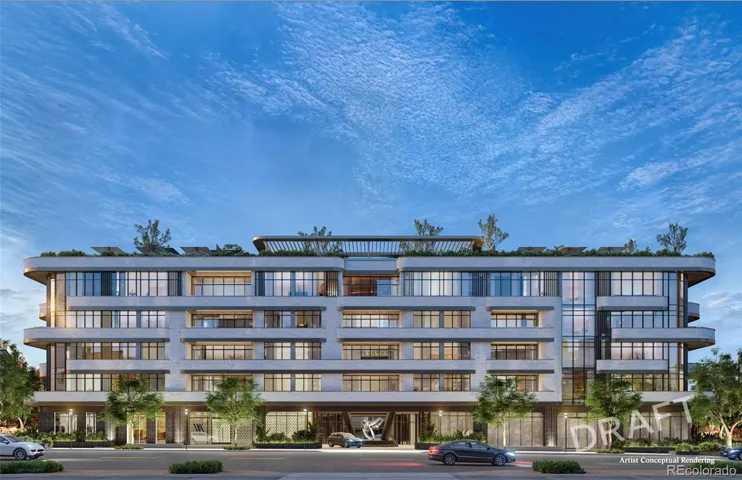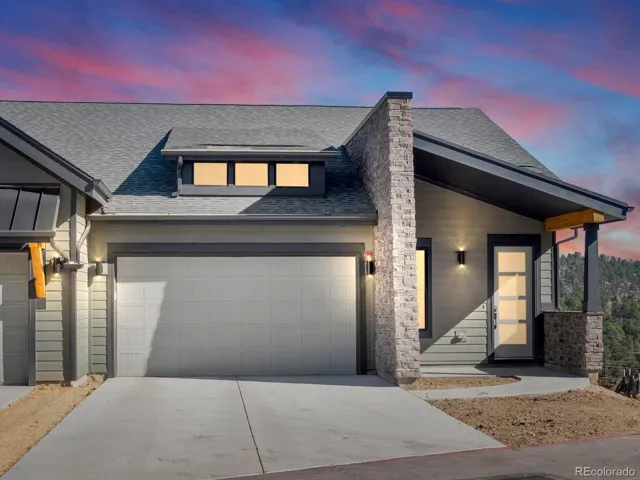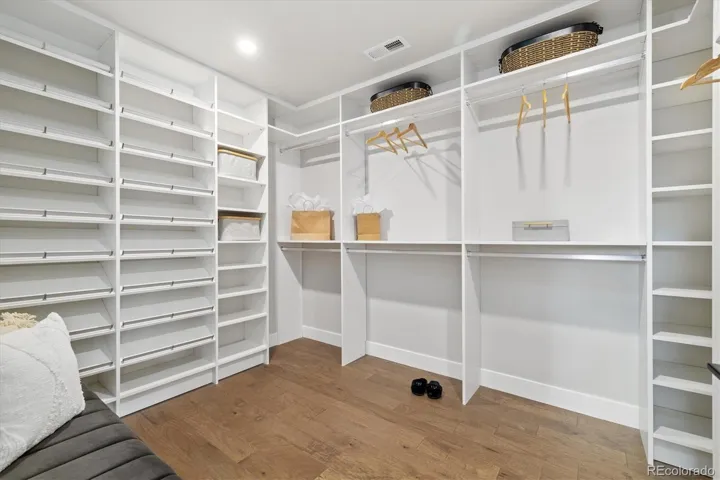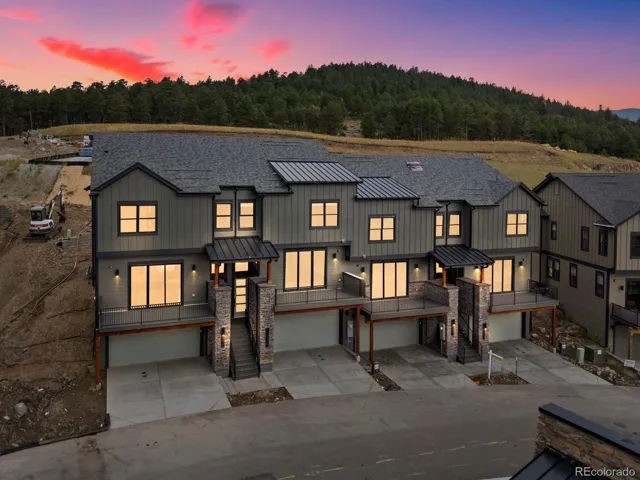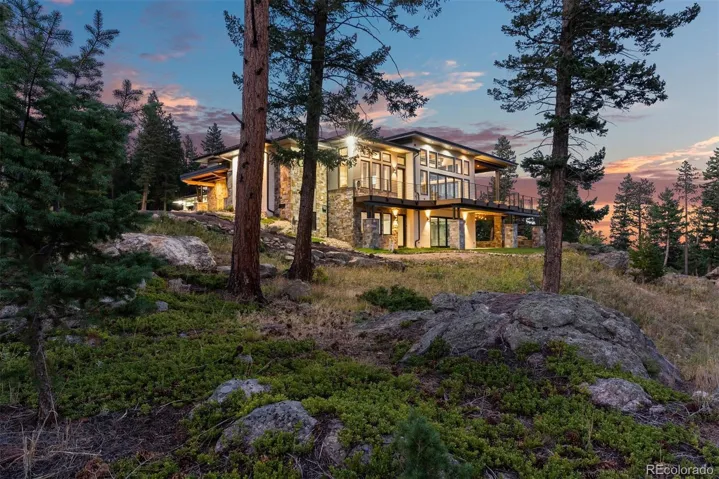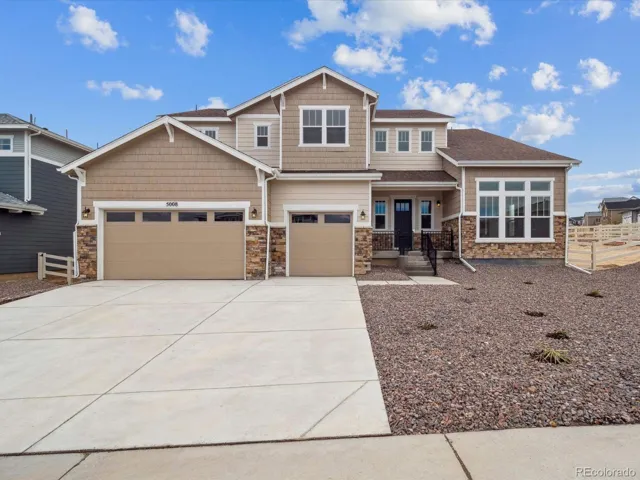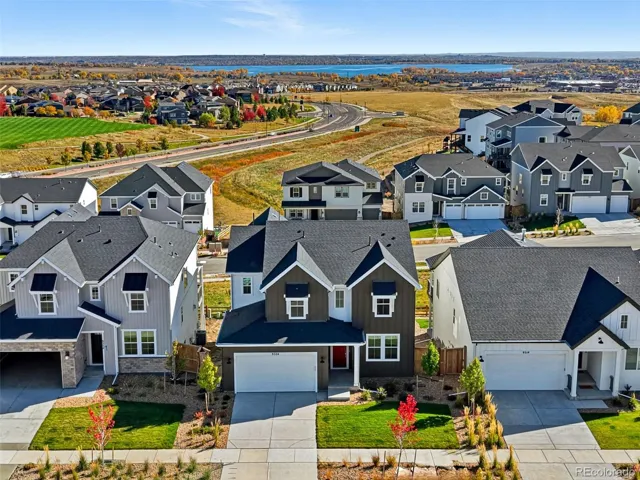Luxury New Construction Homes for Sale in Metro Denver
 View new luxury homes under construction, planned to be built or just completed in Metro Denver, Colorado. These homes are recently built, under construction now or in the planning stages. New construction homes provide a great opportunity to get the exact home you’re looking for in a variety of fantastic Front Range locations. With new construction homes, you won’t have to worry about bidding wars. For many buyers in Colorado, new construction is the perfect way to go. We’ve helped many clients buy brand news homes throughout Metro Denver and can help you, too. New Construction home listings for Denver are updated continually with photos, property descriptions and details from the Multiple Listing Service (MLS.) If you want help finding the perfect neighborhood for you, text or call us at 720-408-7409 or contact us.
View new luxury homes under construction, planned to be built or just completed in Metro Denver, Colorado. These homes are recently built, under construction now or in the planning stages. New construction homes provide a great opportunity to get the exact home you’re looking for in a variety of fantastic Front Range locations. With new construction homes, you won’t have to worry about bidding wars. For many buyers in Colorado, new construction is the perfect way to go. We’ve helped many clients buy brand news homes throughout Metro Denver and can help you, too. New Construction home listings for Denver are updated continually with photos, property descriptions and details from the Multiple Listing Service (MLS.) If you want help finding the perfect neighborhood for you, text or call us at 720-408-7409 or contact us.


