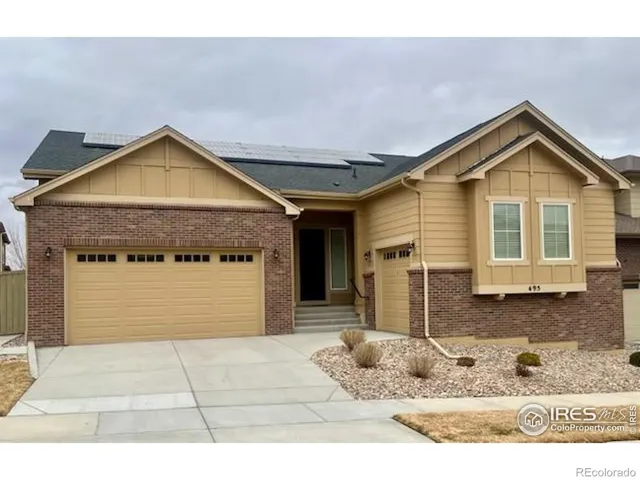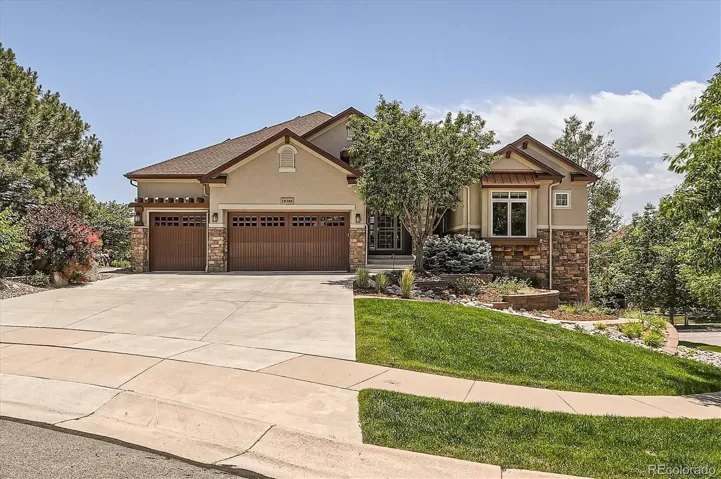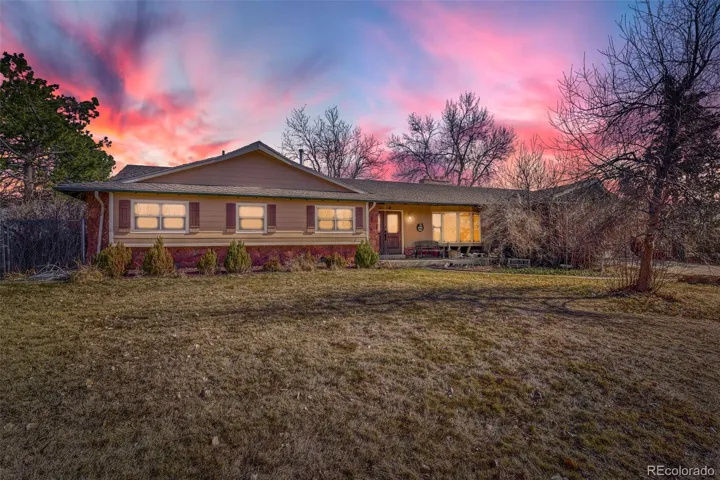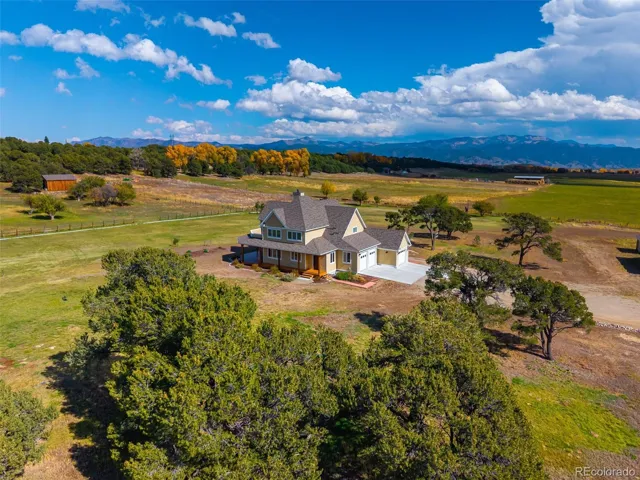Eco-Friendly Homes for Sale in Metro Denver Cities
 Real estate is going green! Find eco-friendly homes in cities throughout Metro Denver by clicking the links below. See homes that are Energy Star certified or LEED for Homes Certified or that have a Green Verification Rating or HERS Index Score. There are many features that could make a home “green,” including solar panels, high-efficiency construction and green appliances. If you have questions about Green certifications or how best to find an eco-friendly home, call or text The Principal Team at 720-408-7409 or contact us. The real estate listings here include photos, pricing information and property details and descriptions. These eco-friendly homes for sale throughout Metro Denver are updated continually with data from the local MLS. Contact The Principal Team anytime to go see properties or if you have questions that need answers.
Real estate is going green! Find eco-friendly homes in cities throughout Metro Denver by clicking the links below. See homes that are Energy Star certified or LEED for Homes Certified or that have a Green Verification Rating or HERS Index Score. There are many features that could make a home “green,” including solar panels, high-efficiency construction and green appliances. If you have questions about Green certifications or how best to find an eco-friendly home, call or text The Principal Team at 720-408-7409 or contact us. The real estate listings here include photos, pricing information and property details and descriptions. These eco-friendly homes for sale throughout Metro Denver are updated continually with data from the local MLS. Contact The Principal Team anytime to go see properties or if you have questions that need answers.












