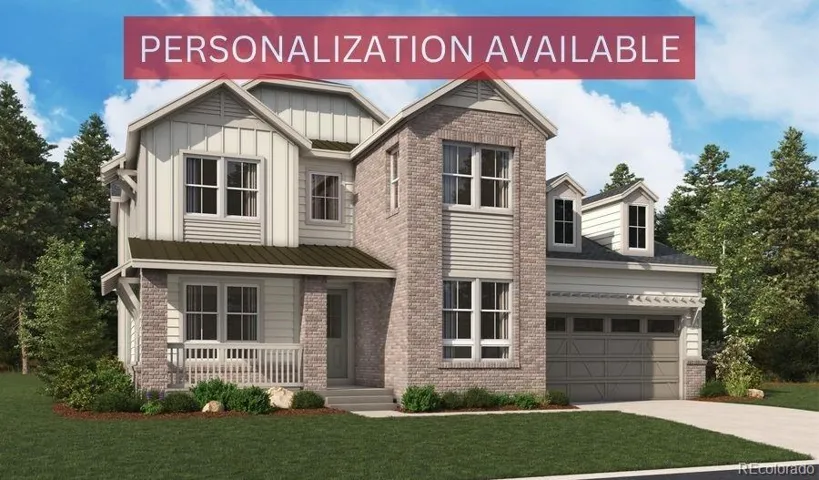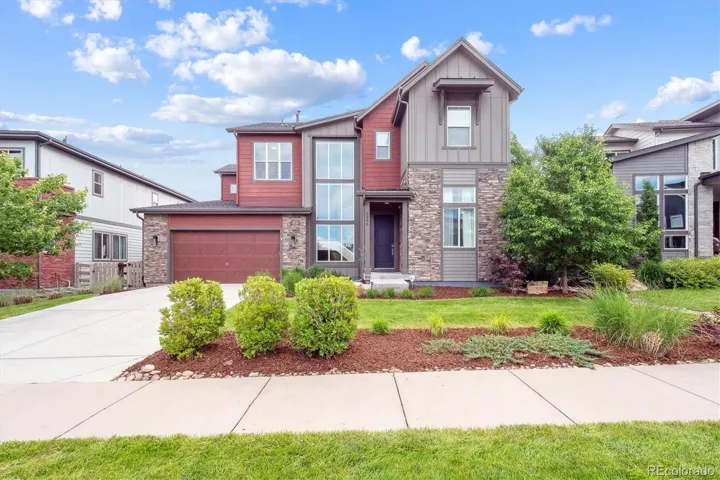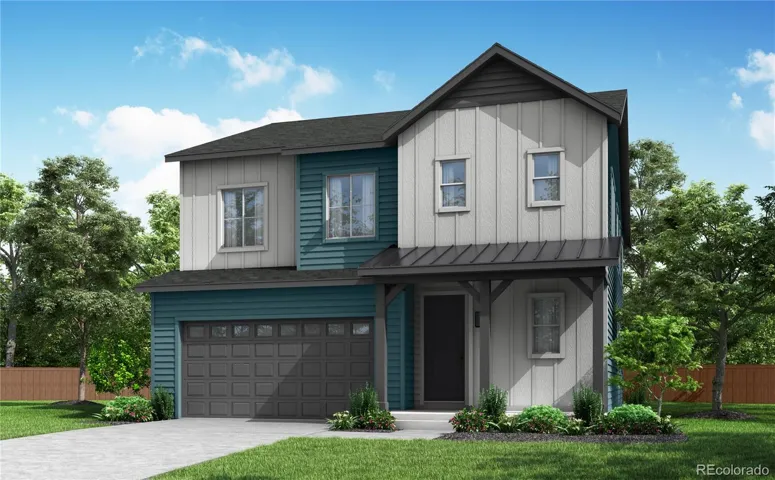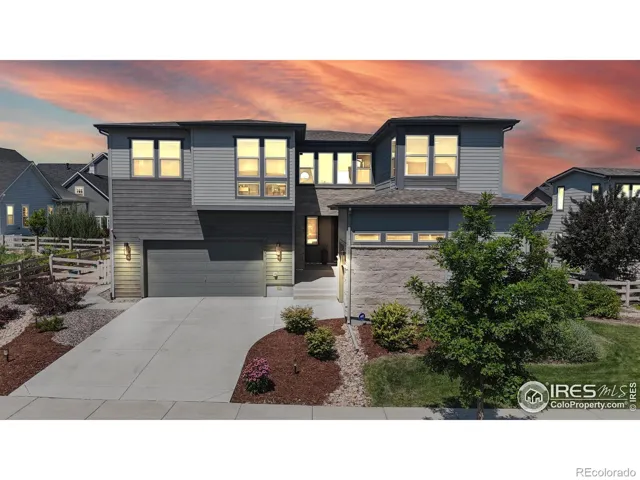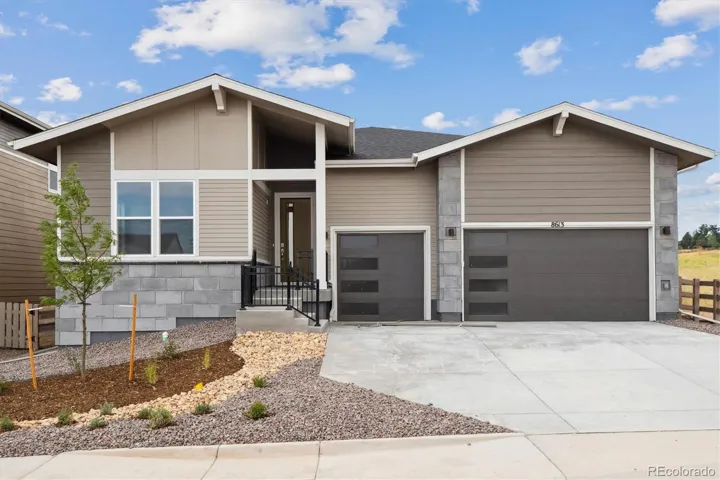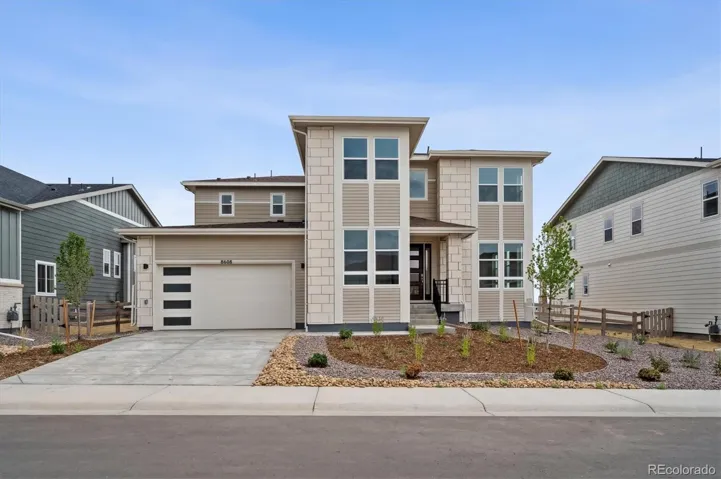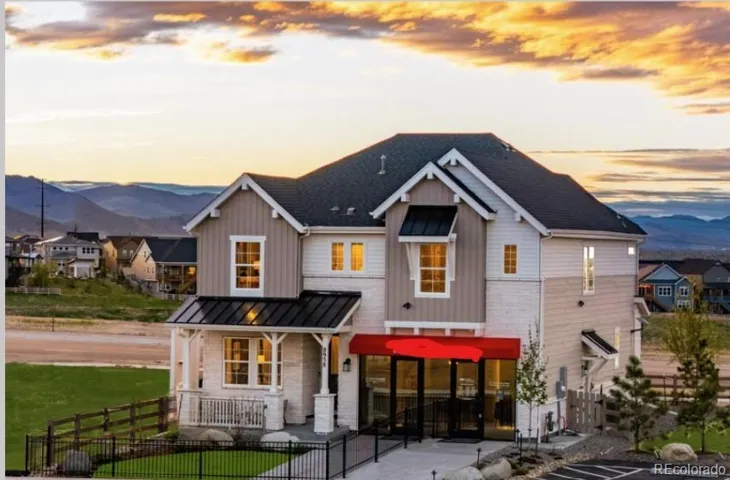Types of Homes
Featured Price Ranges
$800,000 and up
$1,000,000 to $2,000,000
$2,000,000 to $3,000,000
$3,000,000 and up
Types of Homes
Featured Price Ranges
$800,000 and up
$1,000,000 to $2,000,000
$2,000,000 to $3,000,000
$3,000,000 and up
Sterling Ranch Homes for Sale in Littleton, Colorado
 View all luxury Sterling Ranch homes for sale in Littleton, Colorado. Real estate listings are updated daily from the Multiple Listing Service (MLS). Homes are located in Douglas County, in one of Colorado’s newest master-planned communities. There are nine villages within Sterling Ranch, including Providence Village, the community’s flagship village. From the neighborhood, you’ll enjoy spectacular views of the Rocky Mountains and foothills. Homes here have an authentic Colorado style and are close to great amenities including hiking trails and Chatfield and Roxborough State Parks. Builders include CalAtlantic Homes and Taylor Morrison.
View all luxury Sterling Ranch homes for sale in Littleton, Colorado. Real estate listings are updated daily from the Multiple Listing Service (MLS). Homes are located in Douglas County, in one of Colorado’s newest master-planned communities. There are nine villages within Sterling Ranch, including Providence Village, the community’s flagship village. From the neighborhood, you’ll enjoy spectacular views of the Rocky Mountains and foothills. Homes here have an authentic Colorado style and are close to great amenities including hiking trails and Chatfield and Roxborough State Parks. Builders include CalAtlantic Homes and Taylor Morrison.
To learn more about any homes for sale, the neighborhood or current real estate market conditions, contact a Sterling Ranch REALTOR®.




