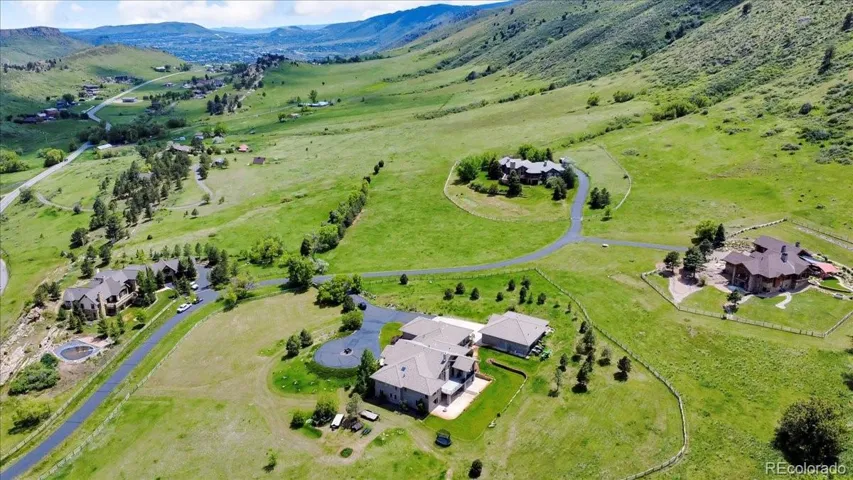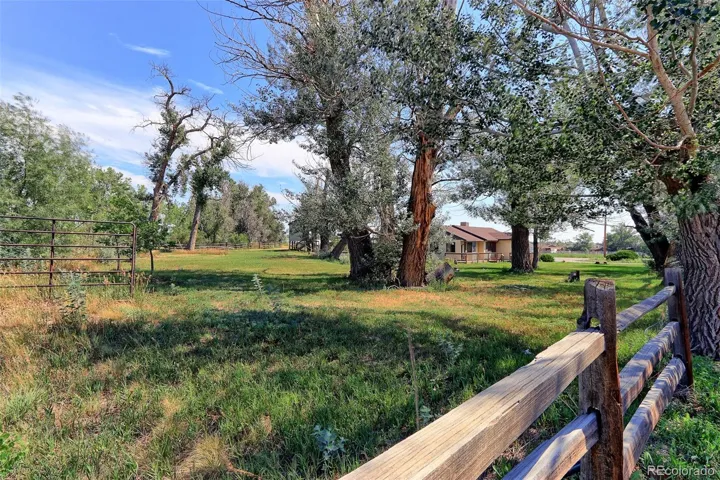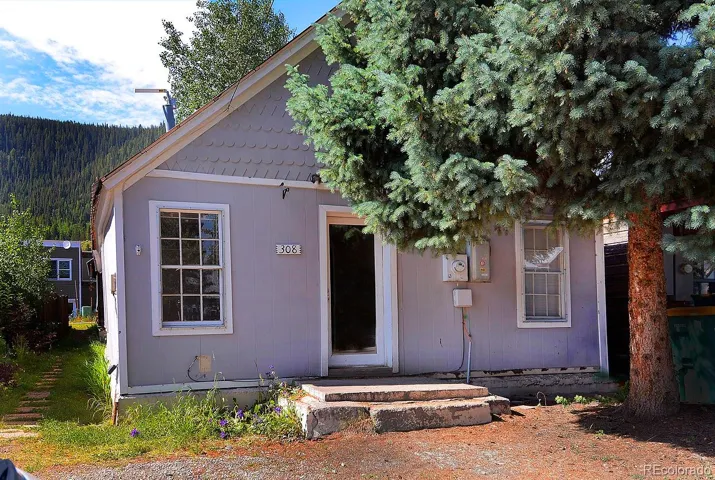Luxury Home Neighborhoods in Metro Denver Cities
Many people don’t realize it, but there are luxury home neighborhoods throughout the Denver metro area. People expect to find luxury homes in Boulder and Denver, of course, but there are Colorado luxury home neighborhoods in Littleton, Parker, Lakewood, Golden and Evergreen as well. Wherever you want to be, there’s likely a neighborhood for you. Click the cities below to see homes for sale in luxury home communities throughout the Denver metro area. Homes for sale and real estate listings in these luxury neighborhoods are updated continually with data from the MLS. If you want help finding the perfect neighborhood for you, text or call us at 720-408-7409 or contact us.
Luxury Home Neighborhoods by City:
All luxury homes for sale in Metro Denver:
Bear Tooth Ranch
5881 Deer Meadow Trail, Golden, CO 80403
7Bedroom(s)
7Bathroom(s)
17Parking(s)
50Picture(s)
12,260 SquareFeet
Welcome to the perfect Colorado Estate. Located in Bear Tooth Ranch and situated on over 70 acres in Golden with easy access to the mountains and highways and a short drive to downtown. Total square footage with the additional garage is 12,260 sf. Total square footage of the main house is 9,530 sf.
$5,450,000
Eastlake Sub
3225 E 124th Avenue, Thornton, CO 80241
3Bedroom(s)
2Bathroom(s)
3Parking(s)
10Picture(s)
1,348 SquareFeet
Beautiful Acreage in Eastlake located just East of Eastlake #3 Park and Nature Preserve. This 5.431 Acre Property has a Small Ranch Style Home on it. Property Being Sold for Land Value.
$2,199,000
Town of Crested Butte
308 Whiterock Avenue, Crested Butte, CO 81224
2Bedroom(s)
2Bathroom(s)
4Parking(s)
15Picture(s)
1,469 SquareFeet
Back on the market due to no fault of the Seller. Great opportunity to own and live in a fantastic location and enjoy all of Crested Butte. This property includes two houses. The main house is a two bedroom (one is a non-conforming bedroom) and one bathroom home. It has a great living room and large kitchen area.
$875,000



