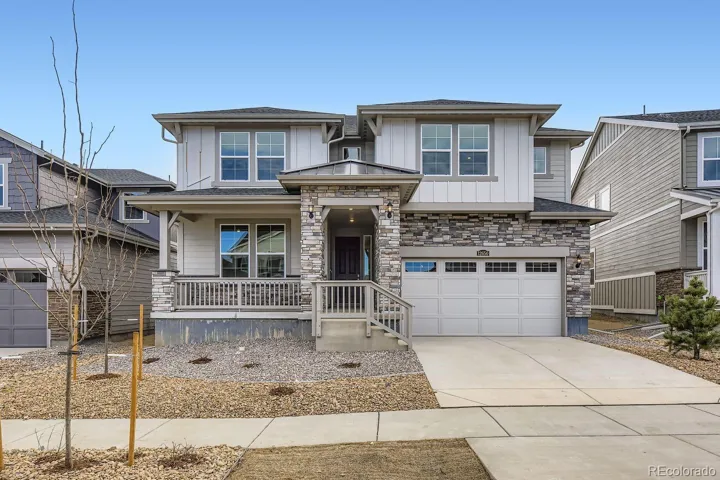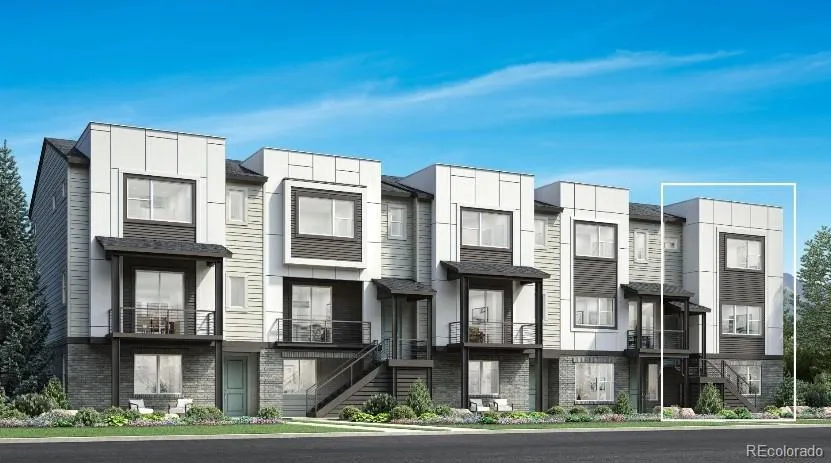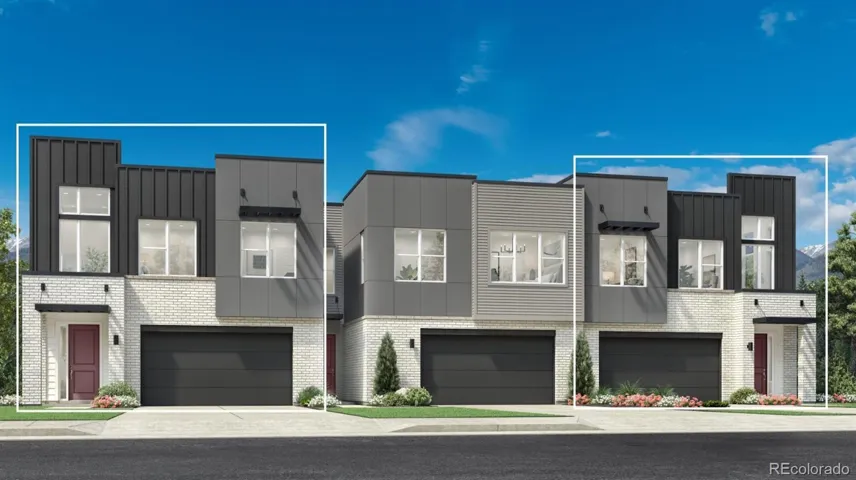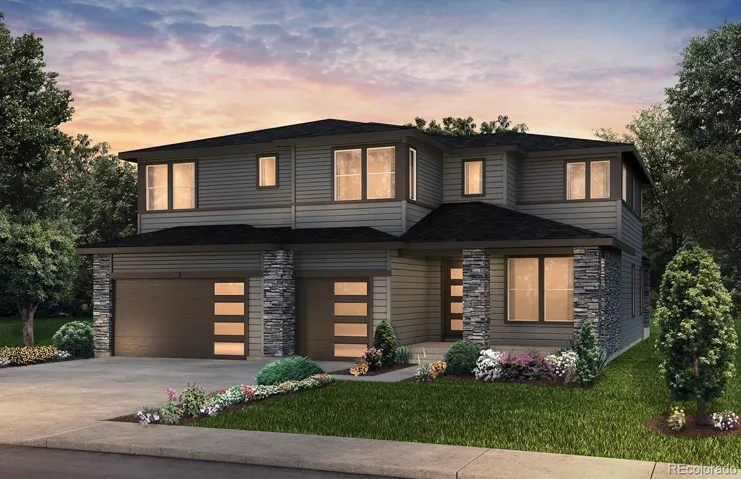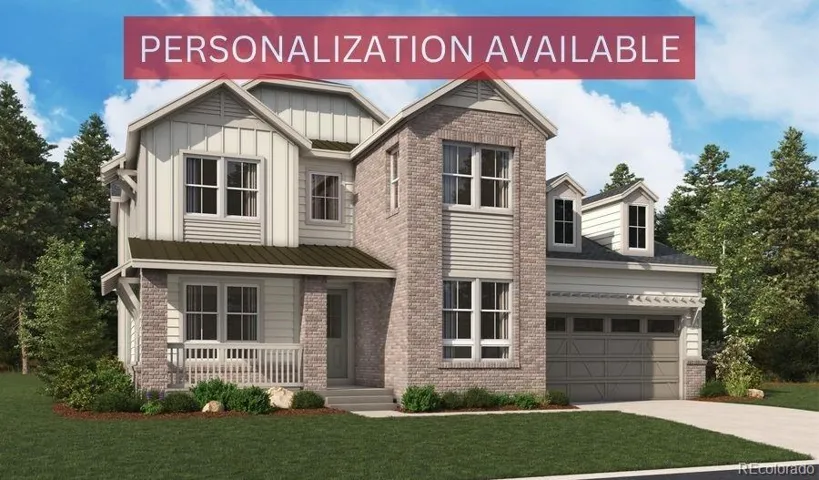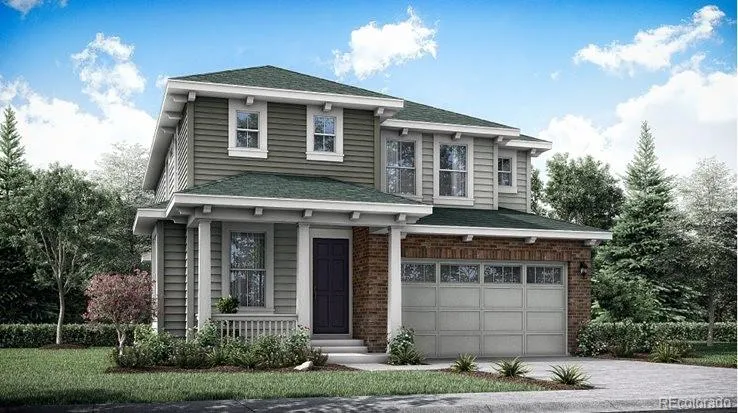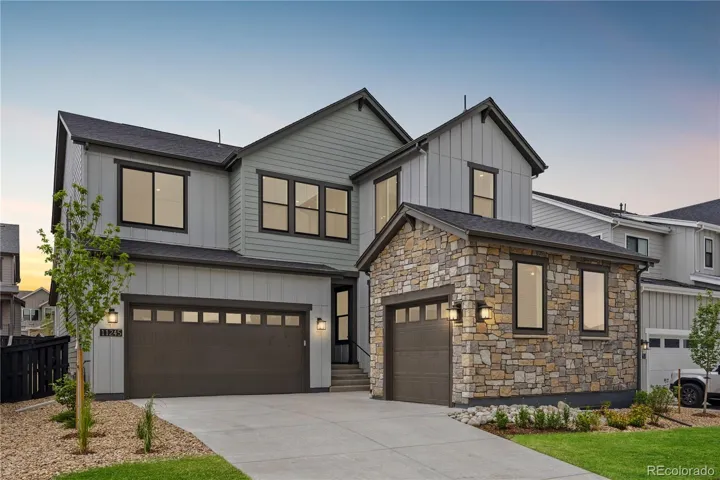Types of Homes
Featured Price Ranges
$800,000 and up
$1,000,000 to $2,000,000
$2,000,000 to $3,000,000
$3,000,000 and up
Types of Homes
Featured Price Ranges
$800,000 and up
$1,000,000 to $2,000,000
$2,000,000 to $3,000,000
$3,000,000 and up
New Construction Homes for Sale in Littleton, Colorado
View new luxury homes under construction, planned to be built or just completed in Littleton, Colorado. These homes are recently built, under construction now or in the planning stages. New construction homes provide a great opportunity to get the exact home you’re looking for in a variety of fantastic Front Range locations. With new construction homes, you won’t have to worry about bidding wars. For many buyers in Colorado, new construction is the perfect way to go. We’ve helped many clients buy brand news homes throughout Littleton and can help you too. New Construction home listings for Littleton are updated continually with photos, property descriptions and details from the Multiple Listing Service (MLS).


