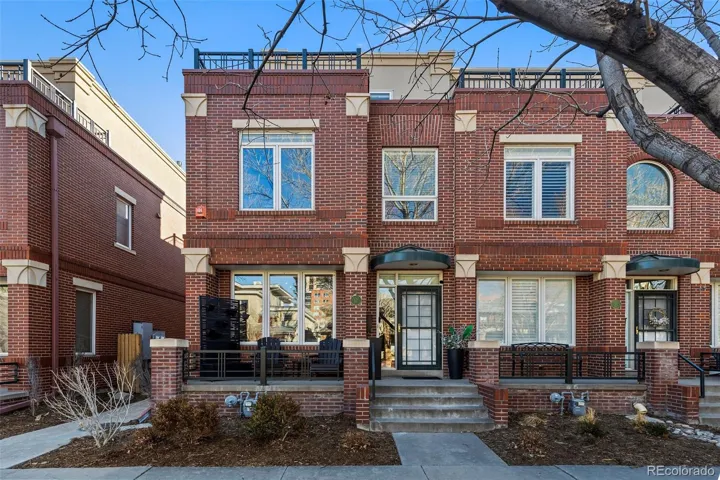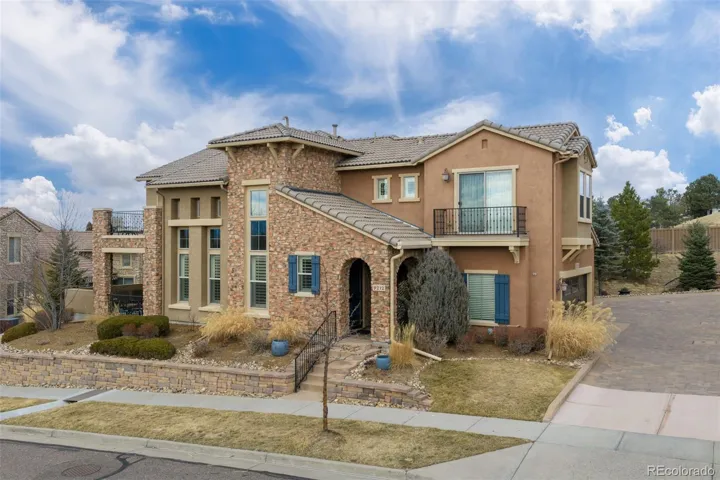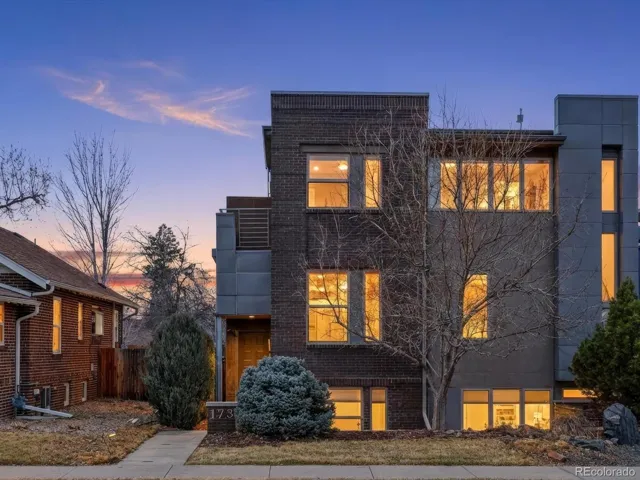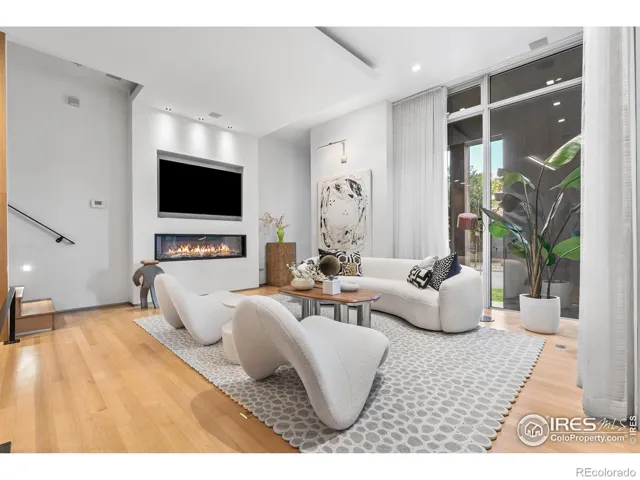Luxury Townhomes for Sale in Metro Denver Cities
Are you looking to buy a luxury townhouse in Metro Denver? See all the best townhomes for sale in the Denver area here. There are beautiful, spacious, contemporary townhomes throughout Metro Denver, from Evergreen to Superior and Lakewood to Boulder. The listings in the cities below include pricing, photos, descriptions and details of low-maintenance, luxury townhomes all over the metro area. Schedule a showing online, save favorite properties or contact The Principal Team anytime to go see properties or if you have questions.
See all luxury townhomes for sale in Metro Denver
University
2245 S High Street, Denver, CO 80210
5Bedroom(s)
4Bathroom(s)
2Parking(s)
36Picture(s)
2,907 SquareFeet
Investor-ready opportunity in a prime location directly across from the University of Denver campus. Currently rented at $5,000/ month with no vacancy for over 10 years. Current lease in place until Aug 31, 2026.
$937,000
Lo Hi
1945 W 34th Avenue, Denver, CO 80211
3Bedroom(s)
3Bathroom(s)
2Parking(s)
47Picture(s)
1,971 SquareFeet
Enjoy modern luxury in the heart of LoHi! This unique residence pairs a modern aesthetic with an unbeatable location in the heart of one of Denver's most sought-after neighborhoods. This end-unit townhouse is surrounded top-rated restaurants, craft breweries, and boutique coffee shops.
$999,000
Cherry Creek East
12 S Monroe Street, Denver, CO 80209
3Bedroom(s)
4Bathroom(s)
2Parking(s)
39Picture(s)
2,557 SquareFeet
Set in the heart of Cherry Creek, this coveted end-unit brownstone offers a thoughtfully designed layout, quality finishes, and direct access to a private two-car garage, all within walking distance to neighborhood shops and restaurants.
The main level is open and functional, with hardwood floors and a double-sided fireplace connecting the living room and kitchen.
$1,135,000
jefferson park
2840 W 26th Avenue, Denver, CO 80211
3Bedroom(s)
4Bathroom(s)
2Parking(s)
35Picture(s)
1,937 SquareFeet
Modern Sophistication Meets Urban Convenience in this Stunning Three Bedroom, Four Bath Contemporary Row Home located in the Highly Desirable Jefferson Park Neighborhood. Thoughtfully Designed with Clean Architectural Lines and Open Concept Layout, This Home Offers the Perfect Blend of Style and Functionality.
$845,000
East Denver Boyds
1133 14th Street, Denver, CO 80202
2Bedroom(s)
3Bathroom(s)
2Parking(s)
35Picture(s)
1,805 SquareFeet
Sleek and stylish interiors await in this luxe escape poised within the Four Seasons Private Residences. A gracefully flowing floor plan flanked by a neutral color palette extends from an entry with built-in storage to an open and airy living area. Centered by built-in shelving, a modern fireplace grounds the space as natural light streams in through vast windows.
$1,695,000
Tresana
9212 Viaggio Way, Highlands Ranch, CO 80126
2Bedroom(s)
3Bathroom(s)
2Parking(s)
43Picture(s)
2,036 SquareFeet
Spectacular mountain views from every window & balcony in this low-maintenance townhome tucked in the heart of Tresana! Excellent loft-feel 2-story end unit with lovely natural light. Gracious entryway opens to soaring ceilings in living space and engineered wood floors throughout the home.
$800,000
Platt Park
1737 S Pennsylvania Street, Denver, CO 80210
3Bedroom(s)
4Bathroom(s)
2Parking(s)
43Picture(s)
2,958 SquareFeet
Welcome to 1737 S Pennsylvania Street in the heart of Platt Park—where contemporary design meets one of Denver’s most beloved neighborhoods.
Step inside to an open, light-filled main level designed for connection and effortless entertaining.
$1,199,000
Angler Mountain Ranch Lakeside Townhomes
468 Fly Line Drive, Silverthorne, CO 80498
3Bedroom(s)
3Bathroom(s)
2Parking(s)
42Picture(s)
2,193 SquareFeet
Welcome to Angler Mountain Ranch and this pristine townhome at the base of the neighborhood. This 3-bedroom, 3-bath property sits across from the private pond of Angler Mountain Ranch and Silver Trout Developments. Mountain contemporary finishes and bold wood accents create a warm retreat feel, enhanced by brand-new carpet fully replaced in January 2026.
$1,599,000
Harmans
3472 E 2nd Avenue, Denver, CO 80206
4Bedroom(s)
5Bathroom(s)
3Parking(s)
38Picture(s)
3,790 SquareFeet
This elegant, spacious townhome is Cherry Creek living at its finest! Unbeatable location- extremely walkable to the fine dining and luxury shopping Cherry Creek North is renowned for. The main floor captivates with abundant natural light, custom stained glass windows, high ceilings and a huge open living/kitchen area. The main floor bedroom features a fireplace and a walk-in closet.
$1,475,000
Viaduct Add
1115 W 37th Avenue, Denver, CO 80211
3Bedroom(s)
3Bathroom(s)
2Parking(s)
46Picture(s)
2,327 SquareFeet
Luxury, location, and exceptional design converge in this bold Highlands townhome. Wrapped in striking Vero plaster and stainless steel, the exterior makes a statement, while 2,300 sq. ft. of thoughtfully designed space spans three levels.
$999,000
Rosedale
2600 S Sherman Street, Denver, CO 80210
4Bedroom(s)
5Bathroom(s)
2Parking(s)
49Picture(s)
2,861 SquareFeet
Striking mountain views and unparalleled access to nature define this stunning Harvard Gulch/Rosedale townhome, ideally positioned across from three beautiful parks—Harvard Gulch, Rosedale, and Kunming. Perched on a quiet corner, this haven is bathed in natural light and offers four bedrooms, five baths, and four thoughtfully designed levels of modern luxury.
$1,275,000
Cherry Creek
163 S Harrison Street, Denver, CO 80209
3Bedroom(s)
4Bathroom(s)
2Parking(s)
48Picture(s)
1,971 SquareFeet
Welcome to 163 S. Harrison St, Denver, CO 80209 – Your Dream Home Awaits! Nestled in the heart of Denver's desirable neighborhood of Cherry Creek, this exquisite 3-bedroom, 3.5-bathroom gem offers the perfect blend of modern luxury and urban convenience.
$869,000












