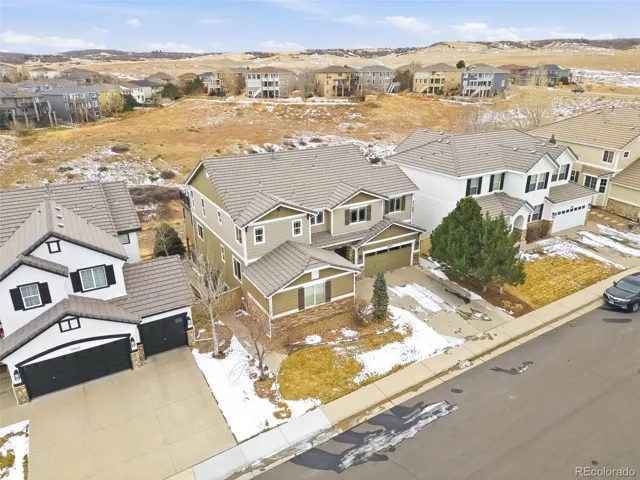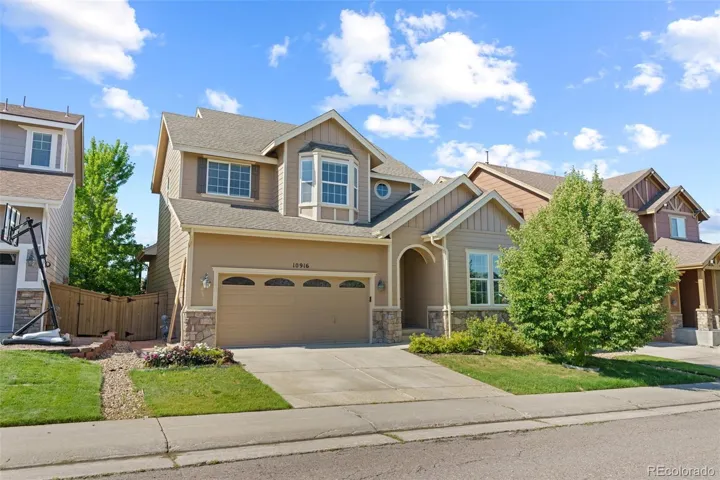Types of Homes
Featured Price Ranges
$800,000 and up
$1,000,000 to $2,000,000
$2,000,000 to $3,000,000
$3,000,000 and up
Types of Homes
Featured Price Ranges
$800,000 and up
$1,000,000 to $2,000,000
$2,000,000 to $3,000,000
$3,000,000 and up
The Hearth Homes for Sale in Highlands Ranch, Colorado
View all luxury The Hearth Homes For Sale and real estate, located in Highlands Ranch, Colorado. The Hearth homes for sale and real estate listings are updated with descriptions, photos and property details from the Multiple Listing Service (MLS). Homes for sale in The Hearth give home buyers easy access to a rec center, shopping, trails, schools and parks.
See all luxury The Hearth homes for sale
Hearth
10972 Bellbrook Circle, Highlands Ranch, CO 80130
4Bedroom(s)
5Bathroom(s)
3Parking(s)
50Picture(s)
4,571 SquareFeet
Unbelievable luxury in The Hearth! This stunning 4-bedroom, 4.5-bathroom residence backs to breathtaking open space, offering rare privacy and sweeping views and occasional wildlife visits. The main level is an entertainer’s dream, featuring soaring ceilings, massive windows, and a radiant open floor plan.
$1,150,000
The Hearth
4748 Bluegate Drive, Highlands Ranch, CO 80130
4Bedroom(s)
3Bathroom(s)
3Parking(s)
49Picture(s)
2,659 SquareFeet
Located in the highly sought-after Hearth neighborhood of Highlands Ranch, this exceptional home is a true standout where no corner has been untouched and no detail overlooked. From the moment you arrive, the pride of ownership is unmistakable. This is a place that has been thoughtfully updated, meticulously maintained, and beautifully cared for at every turn.
$879,000
Wildcat Ridge
10541 Jaguar Glen, Lone Tree, CO 80124
4Bedroom(s)
4Bathroom(s)
3Parking(s)
50Picture(s)
3,227 SquareFeet
Nestled on a quiet cul-de-sac in the heart of Lone Tree and walking distance to all schools, this beautiful 4-bedroom, 4
bath home combines elegance, functionality, and comfort in a truly inviting setting.
$859,900
The Hearth
10916 Towerbridge Road, Highlands Ranch, CO 80130
4Bedroom(s)
4Bathroom(s)
2Parking(s)
40Picture(s)
3,308 SquareFeet
This 5-bedroom, 4-bathroom home with a finished basement spams 3,308 square feet and is located in the desirable Hearth Community of Highlands Ranch. The home backs onto open space, providing sunset views from the oversized deck, which includes a retractable awning for sunny summer days. Inside, the open floor plan connects the kitchen, family room, and living room.
$833,000




