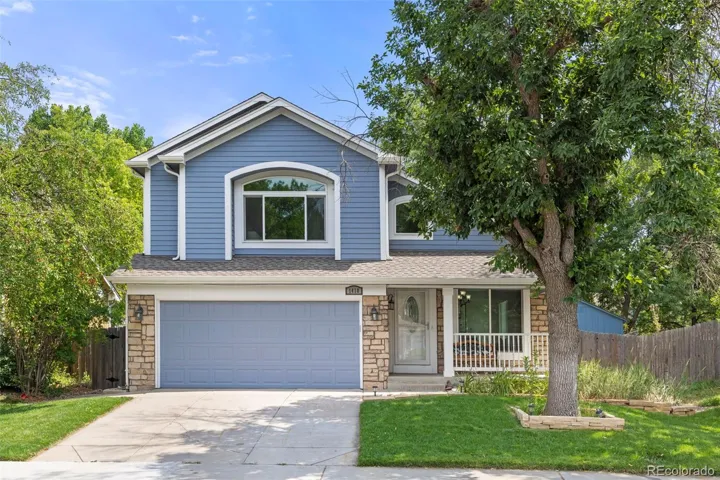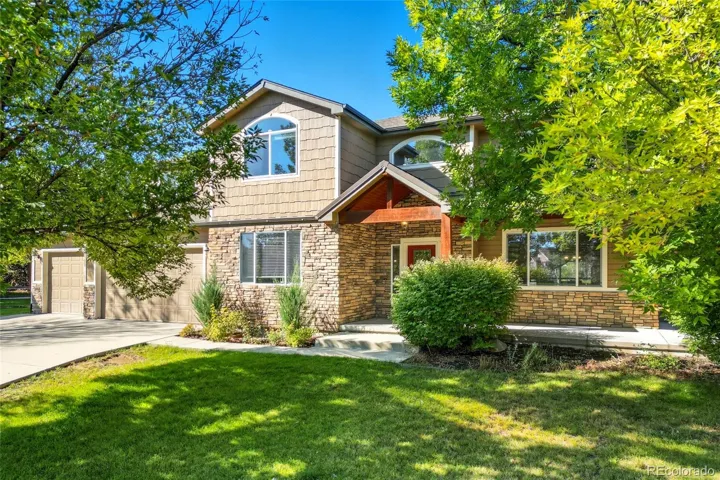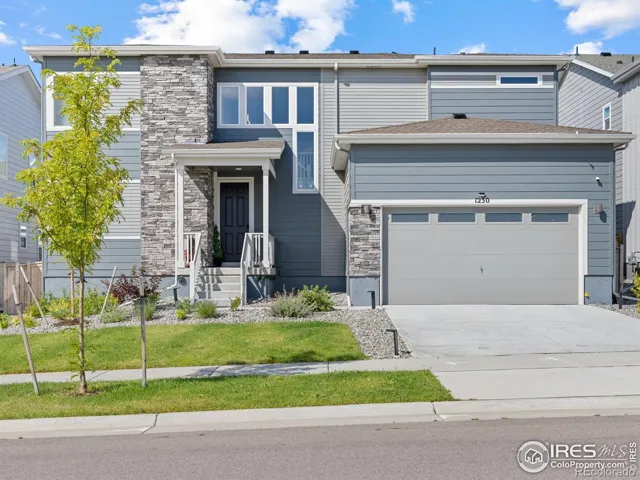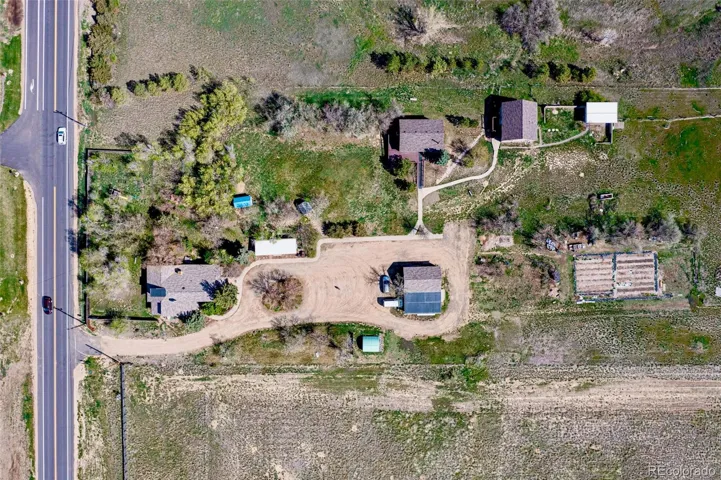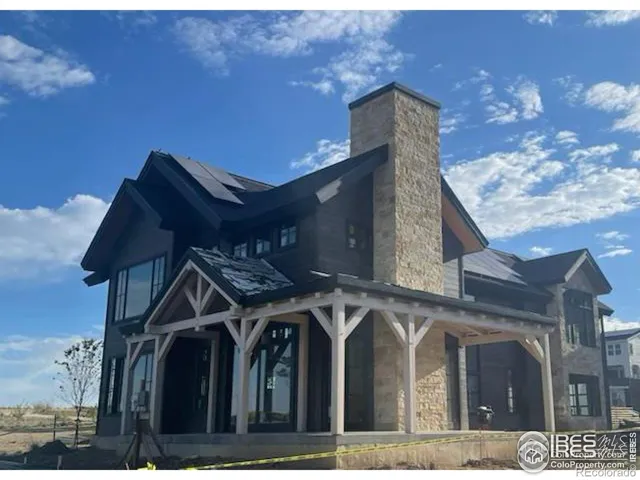Types of Homes
Featured Price Ranges
$800,000 and up
$1,000,000 to $2,000,000
$2,000,000 to $3,000,000
$3,000,000 and up
Types of Homes
Featured Price Ranges
$800,000 and up
$1,000,000 to $2,000,000
$2,000,000 to $3,000,000
$3,000,000 and up
Single-Family Homes for Sale in Lafayette, Colorado
Searching for a luxury single-family home in Lafayette? See detached single-family homes for sale in Lafayette now. View property descriptions, pricing information, photos and neighborhood information. Schedule a showing online, save your favorite properties or share favorite homes. You can also save a search and share your home search. Our system makes it easy to see nearby listings, too. Contact a REALTOR® with questions.
See all luxury single-family homes for sale in Lafayette
South Pointe
375 Pika Point, Lafayette, CO 80026
5Bedroom(s)
4Bathroom(s)
3Parking(s)
50Picture(s)
3,715 SquareFeet
Unlock instant equity before the holidays! This home appraised at $875,000 on 10/15/2025, offering exceptional value from the moment you move in. This beautifully maintained South Pointe gem is priced to sell — offering the lowest price per square foot in the neighborhood. Don’t miss this rare opportunity to own in one of Boulder County’s most sought-after communities.
$850,000
Whispering Meadows
1418 Marigold Drive, Lafayette, CO 80026
5Bedroom(s)
4Bathroom(s)
2Parking(s)
45Picture(s)
3,019 SquareFeet
Welcome to 1418 Marigold Dr — a beautifully updated 5-bedroom, 4-bath home in the heart of Lafayette. Every detail has been thoughtfully upgraded, offering style, comfort, and functionality in one impressive package.
$815,000
Trail Ridge West Subdivision and PUD
2305 Glacier Court, Lafayette, CO 80026
4Bedroom(s)
4Bathroom(s)
2Parking(s)
49Picture(s)
3,073 SquareFeet
Gorgeous Brand New 4 Bedroom Custom Home W/Seasonal Mountain Views In W Lafayette In The Indian Peaks Neighborhood. Built For The Discerning Buyer. Very High Quality Home. Light, Bright & Open Floorplan With 40 Large Windows That Bring Light Into Every Space In The Home. Large Living Room W/6′ Linear Mezzo Fireplace With Stone Surround & Expansive Windows With Mountain Views.
$1,649,900
Forest Park
2698 W Trailridge Drive, Lafayette, CO 80026
5Bedroom(s)
5Bathroom(s)
3Parking(s)
49Picture(s)
3,364 SquareFeet
3rd PRICE REDUCTION!!! Welcome to this beautifully well-kept 5-bedroom, 5-bath home offering over 3,300 SF of above-grade living space plus a 1,670 SF unfinished basement ready for your personal touch—perfect for a home gym, theater, extra living quarters or additional storage. The main level includes a dedicated office that could easily serve as a 6th bedroom.
$1,175,000
Parkdale Filing 1
1230 Nathan Place, Lafayette, CO 80026
3Bedroom(s)
4Bathroom(s)
3Parking(s)
34Picture(s)
2,880 SquareFeet
Enjoy the benefits of this truly move-in ready home in the new development of Parkdale. This stunning home is only one year old and comes with a completed back yard featuring a covered outdoor entertainment space, clothes washer and dryer, and kitchen refrigerator. Enter into this home and you’re immediately welcomed by the grand 20′ high vaulted ceilings of the foyer.
$854,000
Brownsville
4586 N 95th Street, Lafayette, CO 80026
6Bedroom(s)
4Bathroom(s)
20Parking(s)
38Picture(s)
5,753 SquareFeet
Imagine living an idyllic homestead lifestyle, perched on a hilltop plateau, with unexcelled seclusion and privacy, overlooking a wide valley dotted with wetlands, ponds and meadows, and stunning views of the Boulder foothills and high peaks of the Rockies. Surrounded by open space, with ready access to biking/running/hiking trails.
$1,800,000
Farm On Baseline
145 Brittany Lane, Lafayette, CO 80026
5Bedroom(s)
6Bathroom(s)
3Parking(s)
40Picture(s)
4,567 SquareFeet
An exceptionally rare offering at The Farm on Brittany Lane in Lafayette, Colorado. Nestled in an exclusive enclave of just six custom homes, this timeless custom Craftsman-style residence exudes warmth, character, and a deep reverence for nature.
$3,250,000
Boulder County
1341 N 95th Street, Lafayette, CO 80026
3Bedroom(s)
2Bathroom(s)
2Parking(s)
42Picture(s)
2,104 SquareFeet
Experience the pleasure of farmhouse living, plus room to grow your own kitchen garden, flower garden, and raise your own farmyard chickens. Listed on the National Register of Historic Places, each building on the property is individually landmarked by the county. The farmstead was also featured on HGTV’s Restore America.
$1,945,000
Silo Filing 1
917 Latigo Loop, Lafayette, CO 80026
5Bedroom(s)
4Bathroom(s)
2Parking(s)
10Picture(s)
4,158 SquareFeet
Experience luxury living at its finest in this stunning custom home by Cornerstone Homes, perfectly situated on a premium mountain-view lot. This home features a top-tier Wolf/Sub-Zero appliance package, high-end custom cabinetry, upgraded hardwood flooring throughout, and solid white oak interior doors. The lower level includes an added bar area and upgraded flooring.
$2,475,000
Trail Ridge West Sub & PUD
2313 Glacier Court, Lafayette, CO 80026
3Bedroom(s)
4Bathroom(s)
3Parking(s)
3Picture(s)
3,004 SquareFeet
Brand New Stunning Contemporary Modern Custom Home To Be Built In The Trail Ridge West Subdivision & PUD In West Lafayette. A Small Boutique Neighborhood Of 14 New Homes. Great Foothill And Back Range Views. Open Floorplan With Lots Of Tall Glass And High Ceilings. Large Living Room With 6′ Linear Stone Fireplace And Wall Of Glass.
$1,949,000


