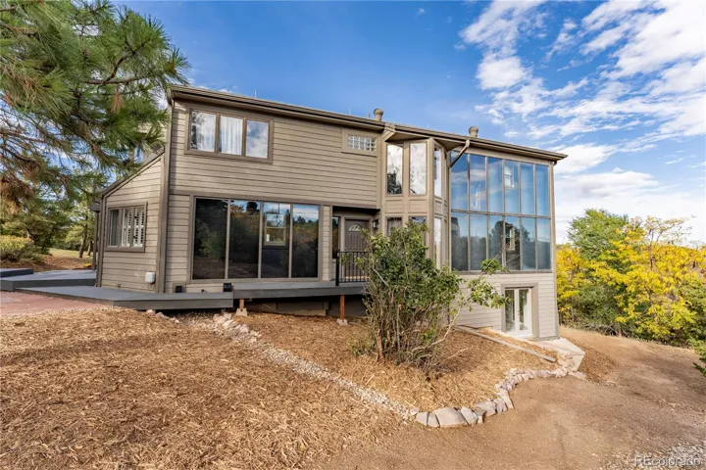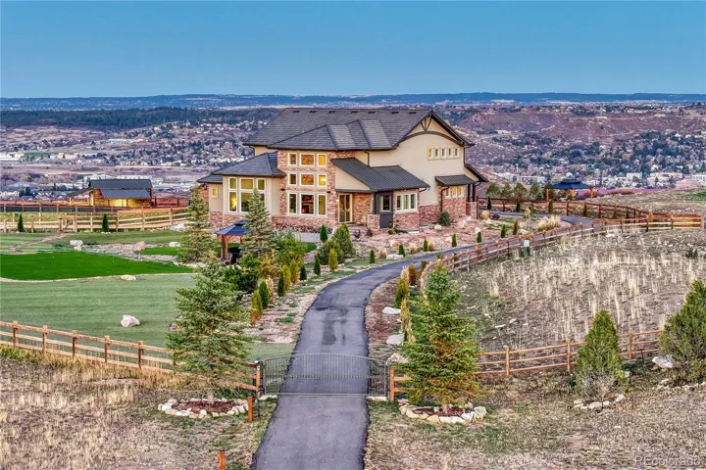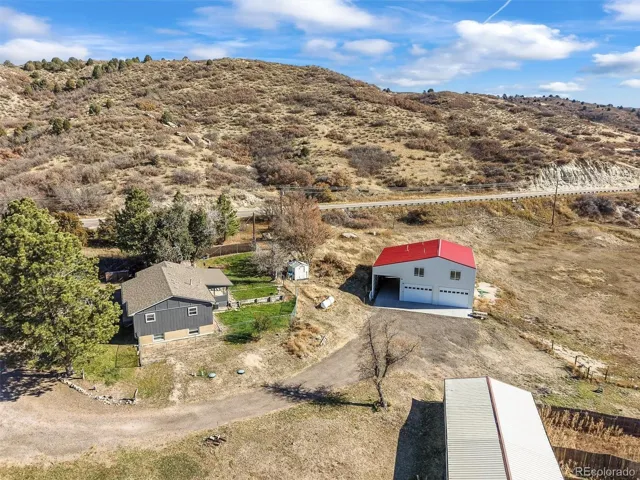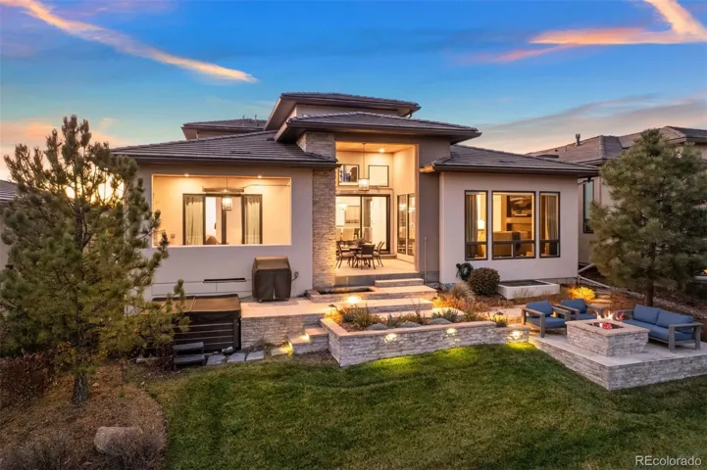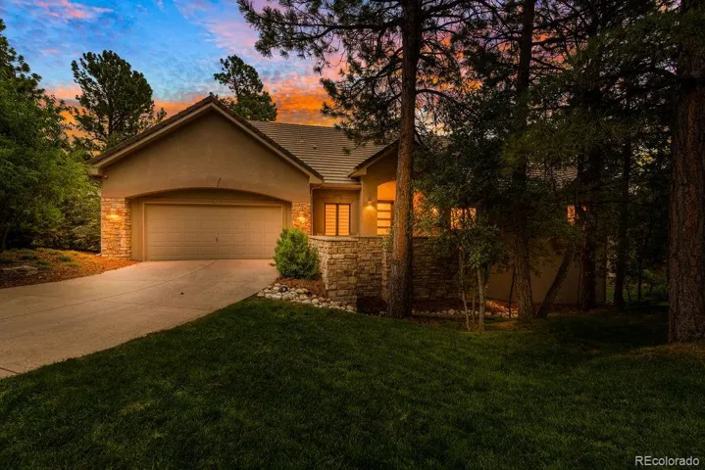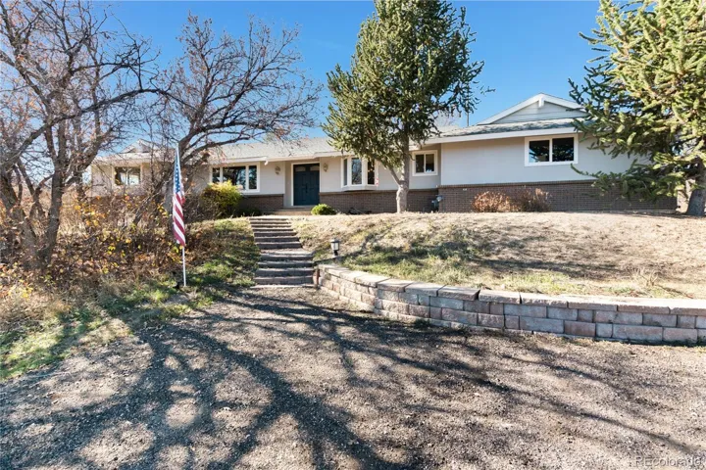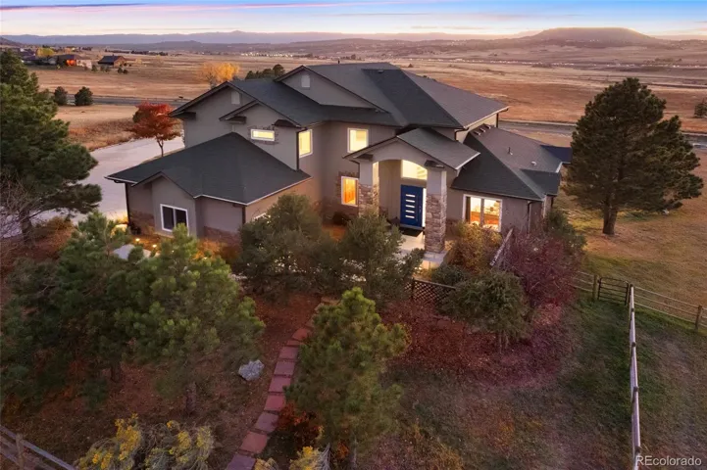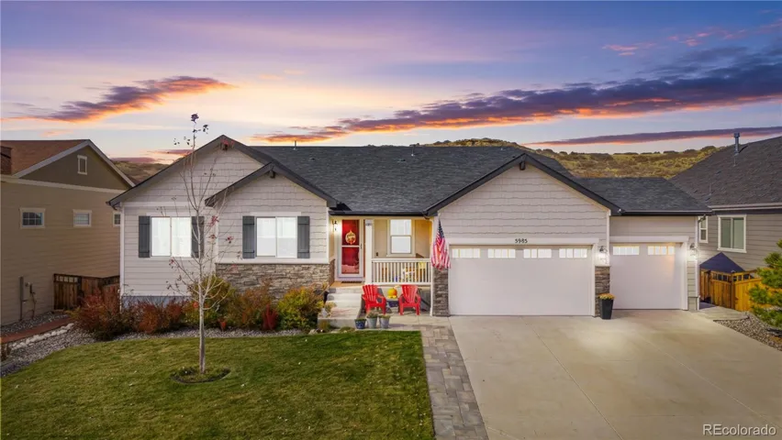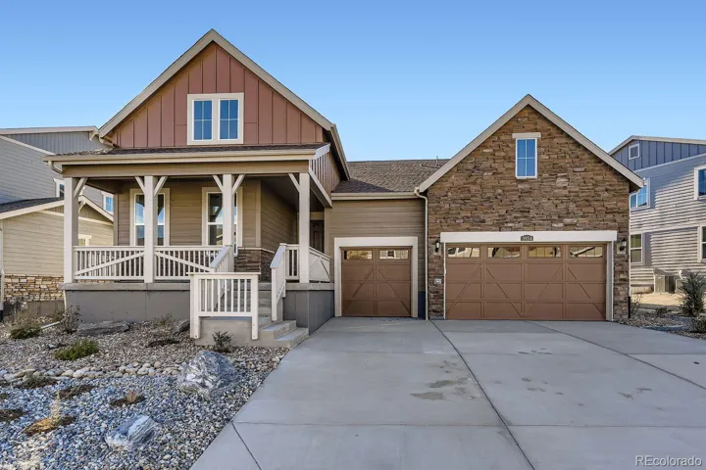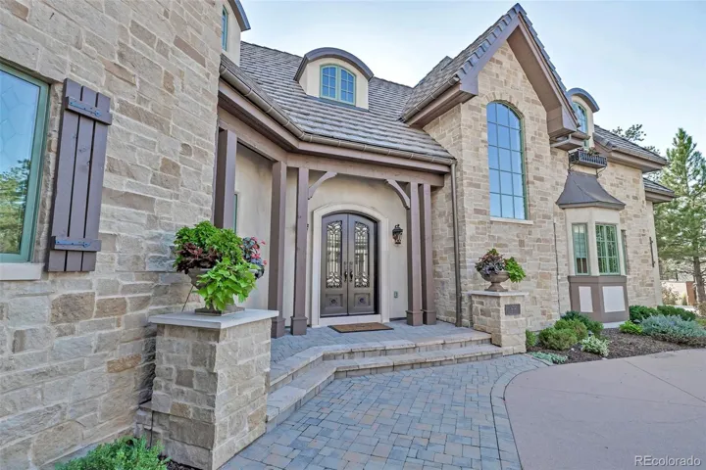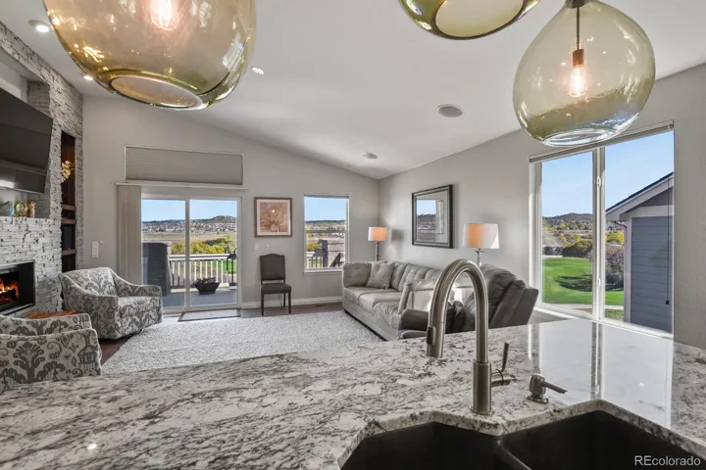Types of Homes
Featured Price Ranges
$800,000 and up
$1,000,000 to $2,000,000
$2,000,000 to $3,000,000
$3,000,000 and up
Types of Homes
Featured Price Ranges
$800,000 and up
$1,000,000 to $2,000,000
$2,000,000 to $3,000,000
$3,000,000 and up
Single-Family Homes for Sale in Castle Rock, Colorado
Searching for a luxury single-family home in Castle Rock? See detached single-family homes for sale in Castle Rock now. View property descriptions, pricing information, photos and neighborhood information. Schedule a showing online, save your favorite properties or share favorite homes. You can also save a search and share your home search. Our system makes it easy to see nearby listings, too. Contact a REALTOR® with questions.
See all luxury single-family homes for sale in Castle Rock
Castle Crest
1120 N Bader Court, Castle Rock, CO 80104
4Bedroom(s)
4Bathroom(s)
9Parking(s)
50Picture(s)
4,017 SquareFeet
This home stands out with a private walkout basement studio featuring its own kitchen and full bath—perfect for generating rental income, hosting guests, or accommodating extended family with independence and comfort.
$1,350,000
Tessa Mesa
144 Stone Pointe Trail, Castle Rock, CO 80109
5Bedroom(s)
6Bathroom(s)
12Parking(s)
50Picture(s)
7,012 SquareFeet
One of the best views in all of Douglas County from a private gated community & gated property w/security. On top of a mesa, 10 minutes from downtown Castle Rock, this luxury home & horse property has 35 acres with amazing 360 degree views of the front range from Ft. Collins to CO Springs, & city lights.
$4,833,000
Castle Rock
3237 Haystack Road, Castle Rock, CO 80104
7Bedroom(s)
3Bathroom(s)
10Parking(s)
47Picture(s)
2,096 SquareFeet
New Price! Experience true Colorado country living at 3237 Haystack Road in Castle Rock, a rare 5-acre horse property in unincorporated Douglas County with no HOA, zoned RR (Rural Residential), and mountain views. This property has it all – a main home, large detached garage with storage area and carriage house on well and septic.
$1,225,000
Castle Pines Village
1155 Lost Elk Circle, Castle Rock, CO 80108
6Bedroom(s)
6Bathroom(s)
3Parking(s)
49Picture(s)
4,635 SquareFeet
Perfectly positioned above the 4th green and 5th tee box of The Castle Pines Golf Club, this Mountain Modern Patio Home captures the essence of modern, low-maintenance living in one of Colorado’s most sought-after gated communities. A former model home, this residence showcases high-end finishes, elevated design, and seamless indoor-outdoor living.
$2,500,000
Castle Pines Village
4517 Silver Cliff Court, Castle Rock, CO 80108
4Bedroom(s)
4Bathroom(s)
2Parking(s)
47Picture(s)
3,998 SquareFeet
Welcome to Silver Cliff Court, a thoughtfully renovated home tucked inside Castle Pines Village. From the moment you step inside, you'll notice the natural light, open layout, and elevated design choices that set this home apart.
$1,600,000
Surrey Ridge
9369 N Palomino Drive, Castle Rock, CO 80108
4Bedroom(s)
4Bathroom(s)
6Parking(s)
42Picture(s)
3,184 SquareFeet
Sprawling ranch retreat in Surrey Ridge! Dream come true! Embrace living in this enchanting equestrian community conveniently positioned between Castle Rock and Lone Tree! One level living with finished basement and serene outdoor spaces! Tastefully updated with impeccably designed floor plan and abundant storage.
$970,000
Bell Mountain Ranch
3532 Bell Mountain Drive, Castle Rock, CO 80104
6Bedroom(s)
5Bathroom(s)
3Parking(s)
48Picture(s)
4,855 SquareFeet
A rare combination of a well-appointed horse property and a true turn-key retreat! Impeccably remodeled from top to bottom, this extraordinary home blends refined craftsmanship with modern luxury—featuring numerous high-end upgrades. The gourmet kitchen is a showpiece with FULGOR Sofia appliances, custom Knotty Alder cabinetry, granite counters, Hansgrohe fixture, and artisan lighting.
$1,752,500
The Landing at Cobblestone Ranch
5985 Leilani Drive, Castle Rock, CO 80108
4Bedroom(s)
4Bathroom(s)
4Parking(s)
49Picture(s)
4,121 SquareFeet
1% PERMANENT RATE BUY-DOWN OFFERED BY PREFERRED LENDER!
Welcome home to this beautiful ranch-style floor plan filled with thoughtful upgrades and features you’ll love. An open layout centers around a stunning kitchen with extensive cabinetry, all with pull-out shelves and soft-close hinges.
$1,074,900
Macanta
3954 Buttongrass Trail, Castle Rock, CO 80108
4Bedroom(s)
3Bathroom(s)
3Parking(s)
17Picture(s)
2,528 SquareFeet
***Contact builder today about Special Financing for this home – terms and conditions apply**
Available NOW! This stunning Somerton ranch plan features 4 beds, 3 baths, great room, kitchen, unfinished basement and 3 car garage. Beautiful upgrades and finishes including luxury vinyl plank flooring, stainless steel appliances, covered rear deck and more.
$864,900
The Village at Castle Pines
6297 Ellingwood Point Way, Castle Rock, CO 80108
4Bedroom(s)
5Bathroom(s)
3Parking(s)
29Picture(s)
4,257 SquareFeet
This stunning home offers a gorgeous open floor plan with everything you need on the main level. Enjoy easy living in the spacious primary suite with large walk-in closet, step right out to the main-level patio—perfect for morning coffee or relaxing by the outdoor fire pit or next to the tranquil water feature after a long day.
$1,475,000
The Village at Castle Pines
1202 Wildcat Bend Court, Castle Rock, CO 80108
6Bedroom(s)
8Bathroom(s)
3Parking(s)
50Picture(s)
8,349 SquareFeet
Discover luxury living in this updated residence located on a quiet cul-de-sac in Castle Pines Village. Enjoy prime proximity to world-class golf courses, scenic parks, playgrounds, tennis, pickle ball, winding trails, and resort-style pools—perfect for an active, serene lifestyle.
$3,595,000
RED HAWK
2204 Jute Lane, Castle Rock, CO 80109
5Bedroom(s)
3Bathroom(s)
3Parking(s)
45Picture(s)
3,993 SquareFeet
Welcome home to this unique property backing to the 5th hole of the Red Hawk Golf Course. Fabulous views of the entire Plumb Creek Valley including the Castle Rock our town is named after. You can relax on your 16' x 10' deck year round weather permitting.
$850,000

