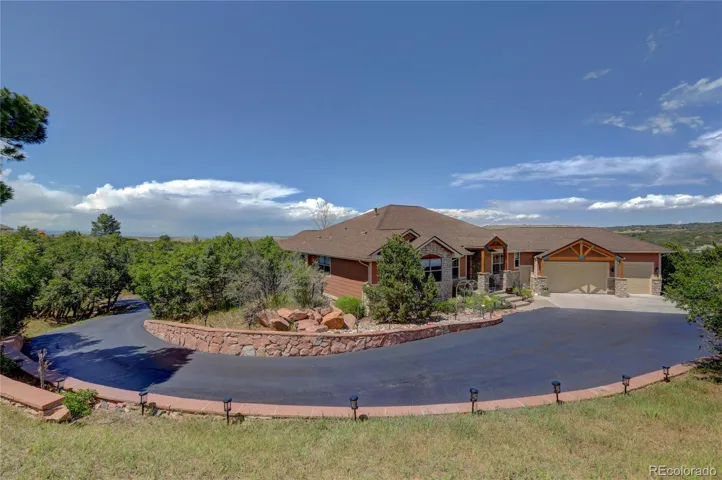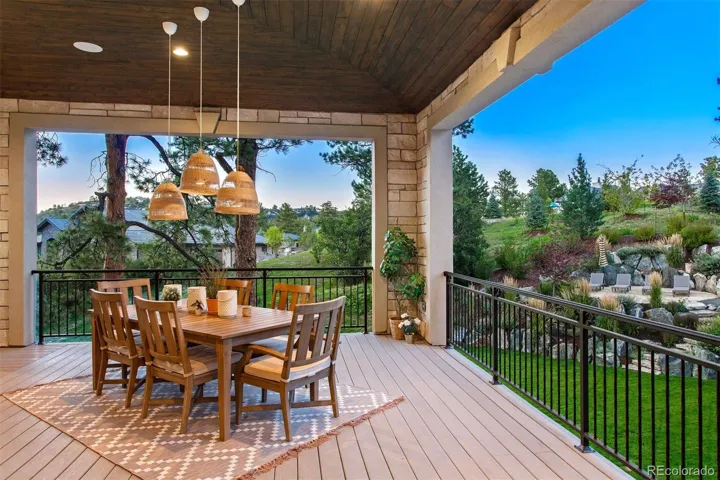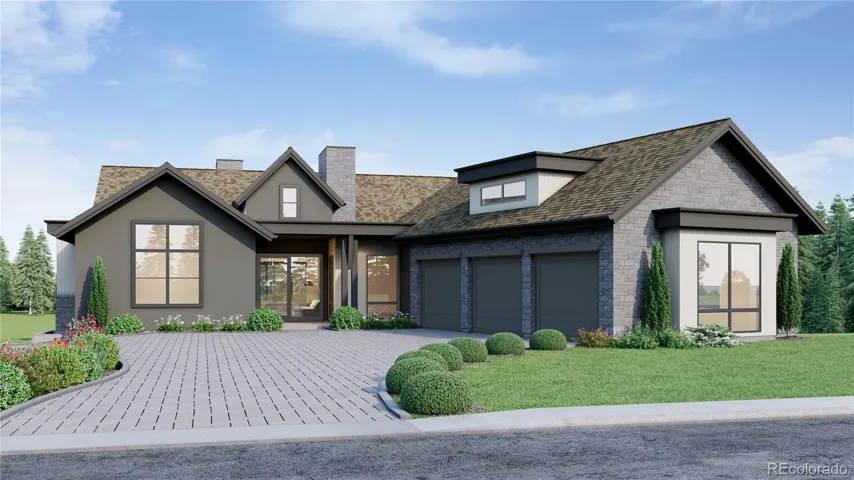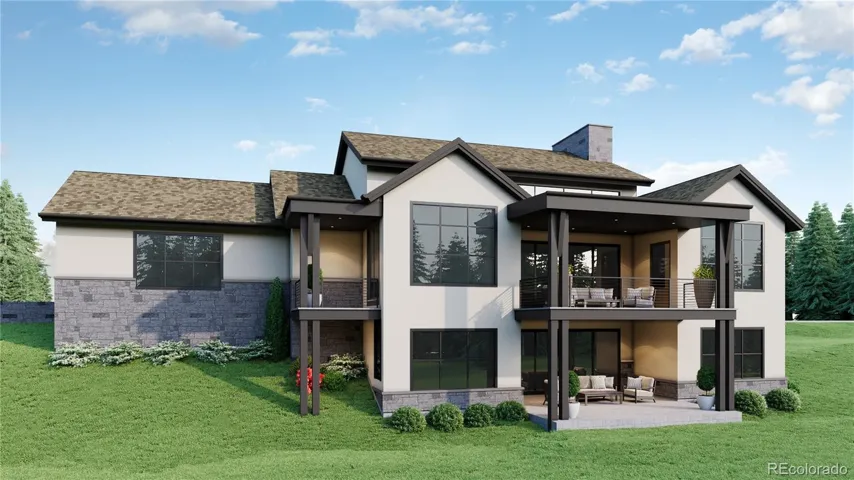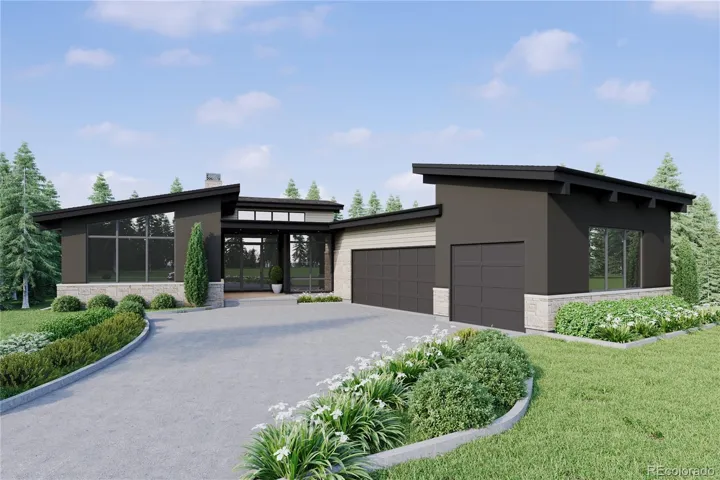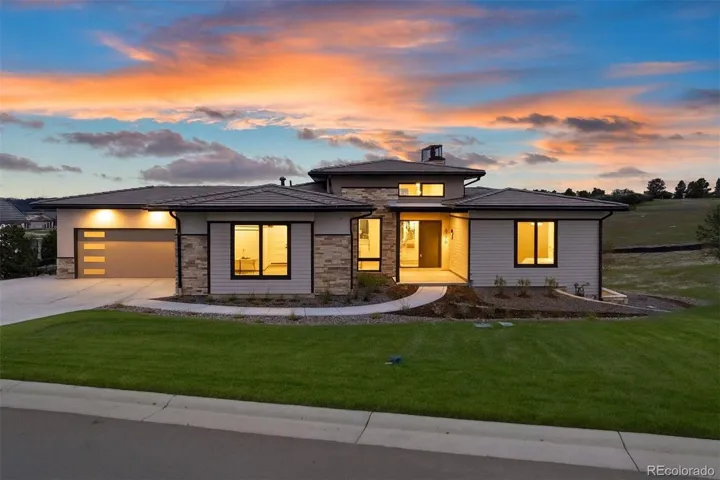Types of Homes
Featured Price Ranges
$800,000 and up
$1,000,000 to $2,000,000
$2,000,000 to $3,000,000
$3,000,000 and up
Types of Homes
Featured Price Ranges
$800,000 and up
$1,000,000 to $2,000,000
$2,000,000 to $3,000,000
$3,000,000 and up
Single-Family Homes for Sale in Castle Rock, Colorado
Searching for a luxury single-family home in Castle Rock? See detached single-family homes for sale in Castle Rock now. View property descriptions, pricing information, photos and neighborhood information. Schedule a showing online, save your favorite properties or share favorite homes. You can also save a search and share your home search. Our system makes it easy to see nearby listings, too. Contact a REALTOR® with questions.
See all luxury single-family homes for sale in Castle Rock
The Village at Castle Pines
7 Elk Pointe Lane, Castle Rock, CO 80108
4Bedroom(s)
4Bathroom(s)
4Parking(s)
43Picture(s)
5,828 SquareFeet
Possibly the most secluded and private acreage property in The Pointe, within the prestigious gates of The Village at Castle Pines, 7 Elk Pointe Lane offers a rare opportunity to experience true exclusivity and privacy.
Lovingly maintained by its original owners, this contemporary home was built in 2002 with modern systems and thoughtful design.
$3,300,000
Keene Ranch
2941 Castle Butte Drive Drive, Castle Rock, CO 80109
4Bedroom(s)
5Bathroom(s)
4Parking(s)
35Picture(s)
4,334 SquareFeet
Beautiful property and home. Very seculded with Gamble Oaks, Evergreen trees plus other types of trees. Has been mitgated for fires. For secuity, there is a gate to property run by solar power. Home has been well maintained and updated where needed. Paved driveway to main home and carriage house with numerous rock walls. Rock steps to Carriage house {built in 2010}.
$1,799,000
Pinon Soleil
2130 Avenida Del Sol, Castle Rock, CO 80104
5Bedroom(s)
6Bathroom(s)
4Parking(s)
33Picture(s)
8,229 SquareFeet
Forget HGTV—this is the real showstopper. Crafted with a designer’s eye and obsessive attention to detail, the home blends modern architecture with a warmth that makes every space feel inviting.
$3,750,000
Castle Pines Village
6186 Oxford Peak Lane, Castle Rock, CO 80108
4Bedroom(s)
6Bathroom(s)
3Parking(s)
22Picture(s)
4,604 SquareFeet
Under construction with completion in 3rd quarter 2025! Designed by Godden Sudik Architects and Curated by Grace Simmering Interior Design. So many upgrades that are STANDARD….hardwood floors throughout main level including stairs and study. 2nd bedroom with en-suite bath, smooth dry wall textured walls, 8 ft solid core doors, prewired for low voltage.
$2,995,000
Castle Pines Village
6192 Oxford Peak Lane, Castle Rock, CO 80108
4Bedroom(s)
5Bathroom(s)
3Parking(s)
22Picture(s)
4,181 SquareFeet
Under construction with completion in 3rd quarter 2025. Designed by Godden Sudik Architects and Curated by Grace Simmering Interior Design. So many upgrades that are STANDARD!….hardwood floors throughout main level including stairs and study. 2nd bedroom with en-suite bath, smooth level 5 dry wall textured walls, 8 ft solid core doors, prewired for low voltage.
$2,738,555
Castle Pines Village
6194 Oxford Peak Lane, Castle Rock, CO 80108
4Bedroom(s)
6Bathroom(s)
3Parking(s)
23Picture(s)
4,604 SquareFeet
UNder construction with completion in 3rd quarter 2025. Designed by Godden Sudik Architects and Curated by Grace Simmering Interior Design. So many upgrades that are STANDARD!….hardwood floors throughout main level including stairs and study. 2nd bedroom with en-suite bath, smooth dry wall textured walls, 8 ft solid core doors, prewired for low voltage.
$2,992,600
Castle Pines Village
6176 Oxford Peak Lane, Castle Rock, CO 80108
4Bedroom(s)
6Bathroom(s)
3Parking(s)
43Picture(s)
4,604 SquareFeet
CONSTRUCTION IS COMPLETED AND ITS BEAUTIFUL! The BACK TEES CASTLE VILLAGE. LARGE LOT SIZE: .70 Acres and 6,406 Finished Sq Ft. Modern Prairie Plan 3, Designed by GODDEN SUDIK Architects and Curated by Grace Simmering Interior Design. So many upgrades that are STANDARD!….hardwood floors throughout main level including stairs and study.
$2,995,000


