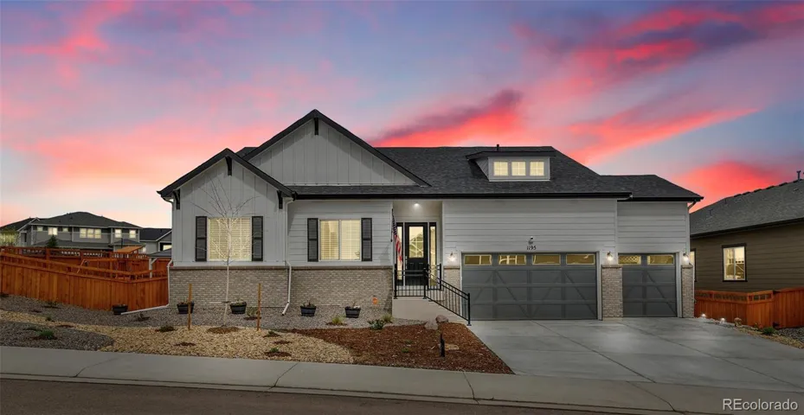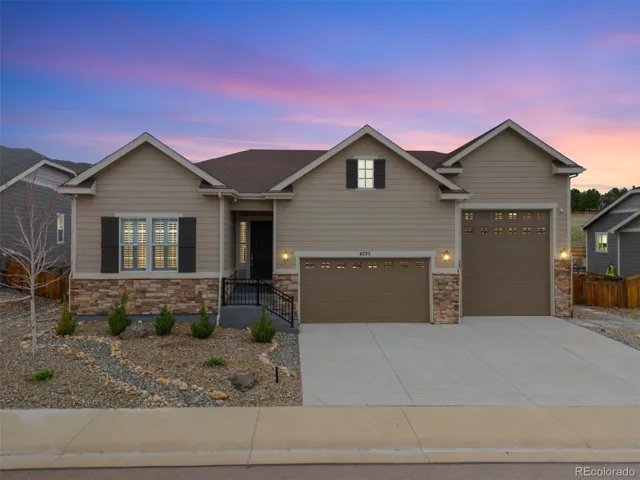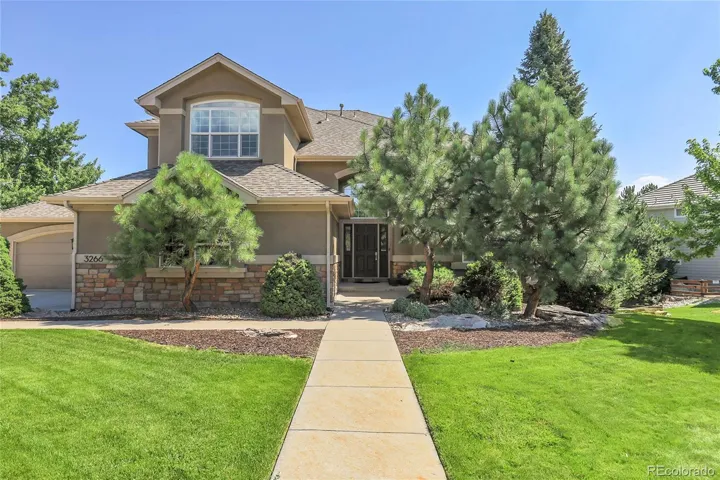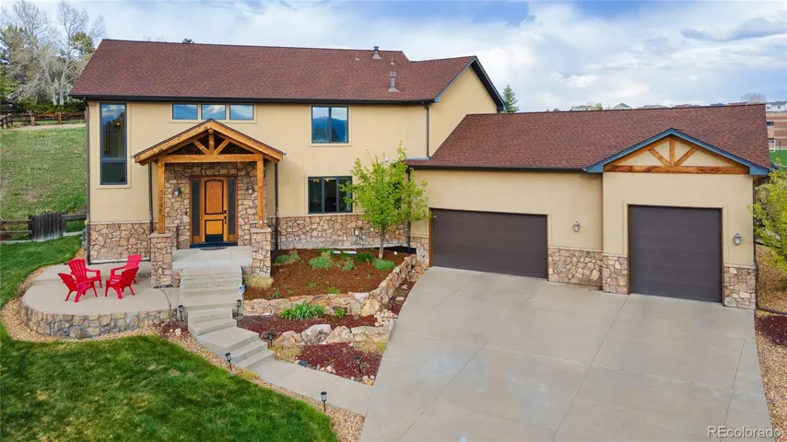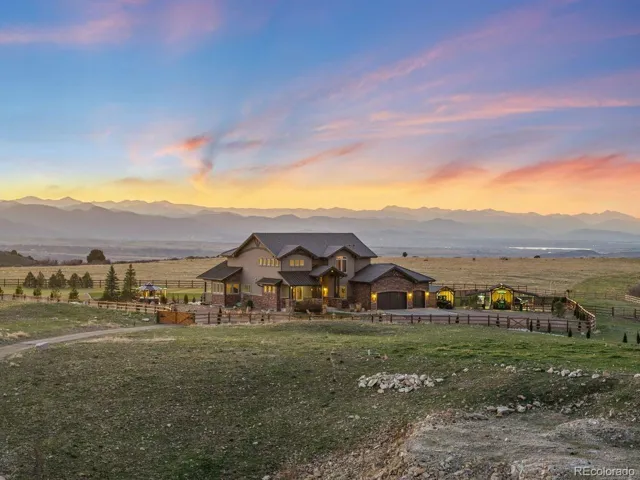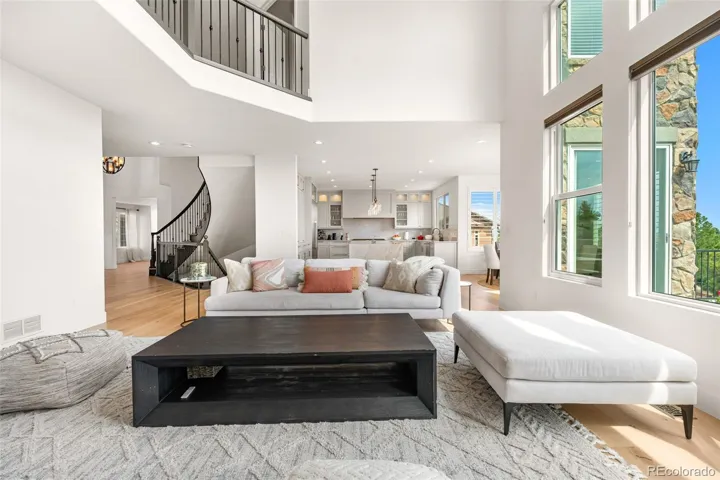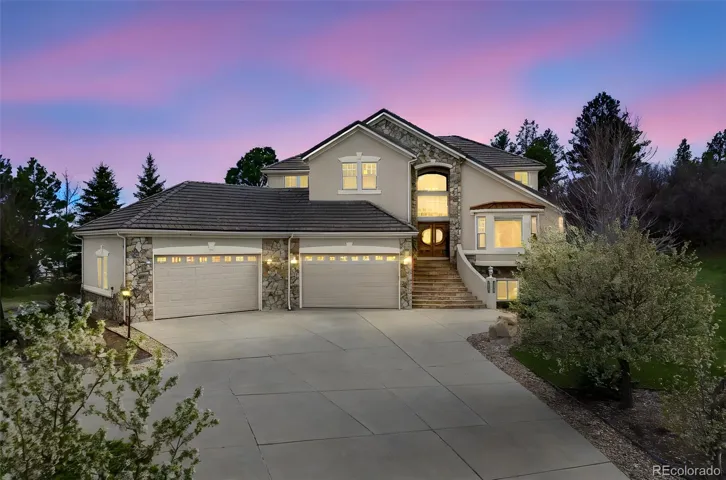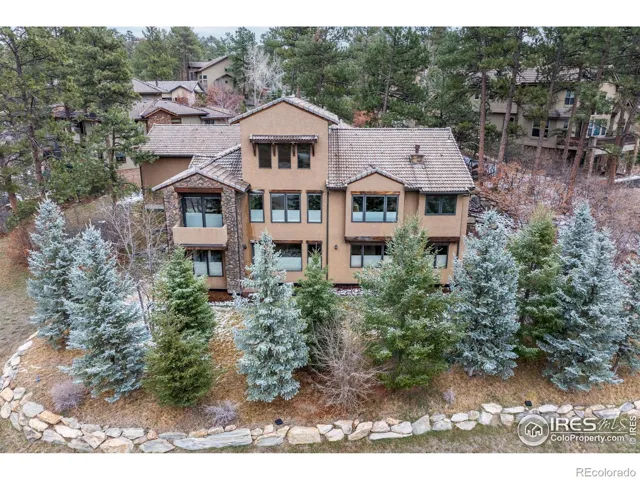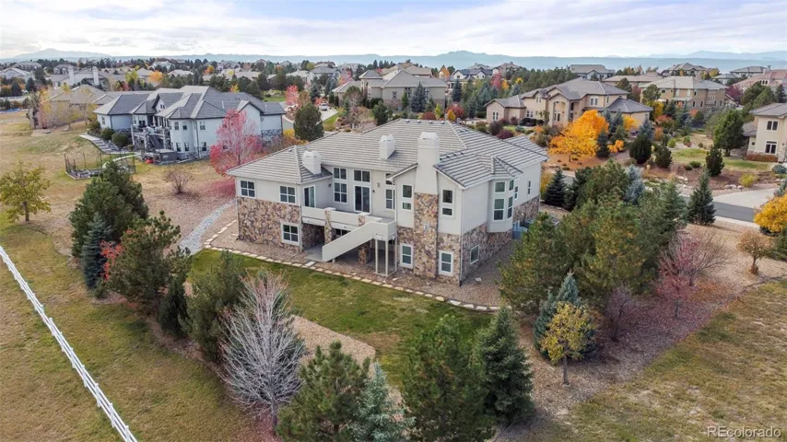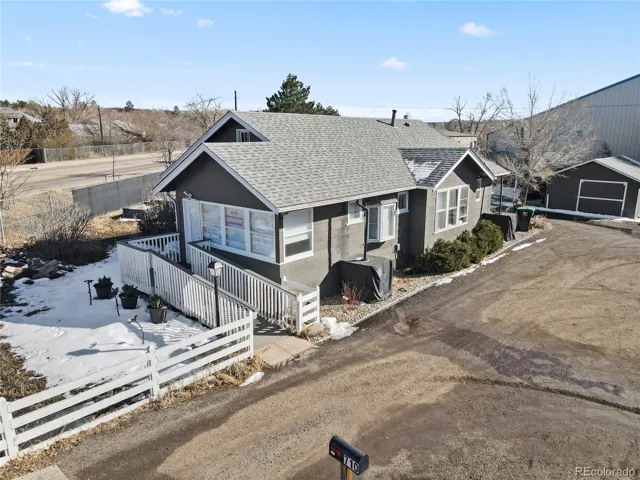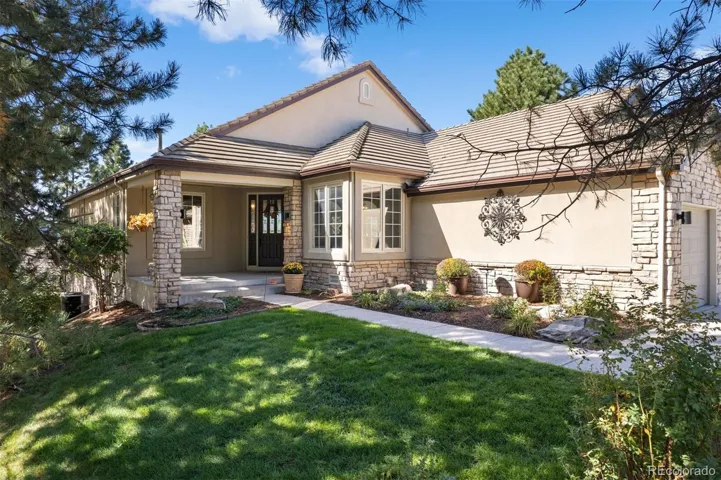Types of Homes
Featured Price Ranges
$800,000 and up
$1,000,000 to $2,000,000
$2,000,000 to $3,000,000
$3,000,000 and up
Types of Homes
Featured Price Ranges
$800,000 and up
$1,000,000 to $2,000,000
$2,000,000 to $3,000,000
$3,000,000 and up
Luxury Home Neighborhoods in Castle Rock, Colorado
Homes for sale in Castle Rock neighborhoods are in Douglas County. In fact, Castle Rock is the county seat. Many people who live in Castle Rock work in the Denver Tech Center. Castle Rock frequently makes Money Magazine’s “100 Best Places to Live in America.” Parks, trails and open space are abundant in Castle Rock, and many have views of Pikes Peak. The Outlets at Castle Rock are a popular shopping destination.
View photos, pricing, neighborhood information and more. To learn more about any Castle Rock luxury homes for sale or to be notified whenever homes that match your search criteria are listed for sale in your favorite Castle Rock neighborhood, call or text The Principal Team at 720-408-7409 or contact us.

