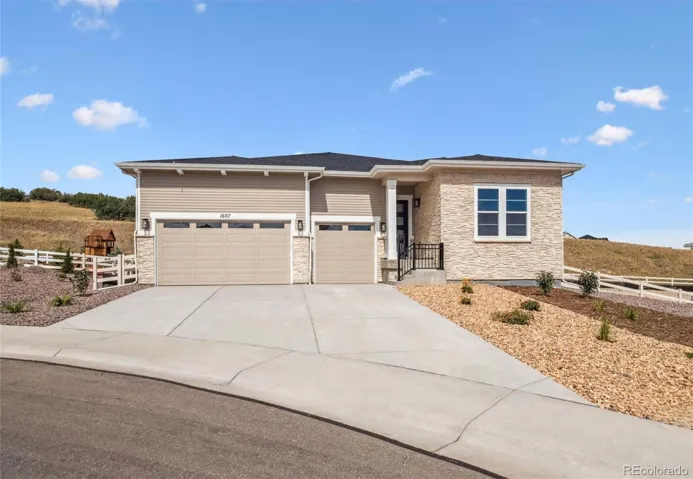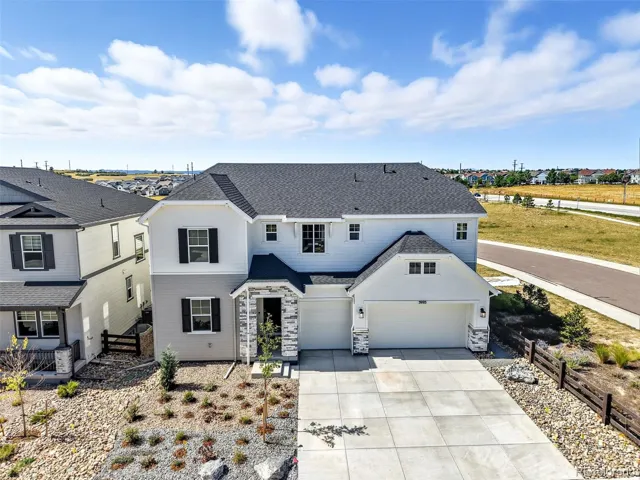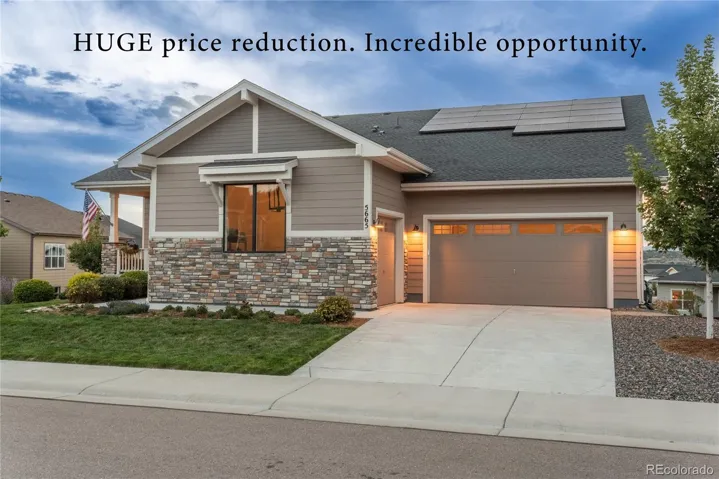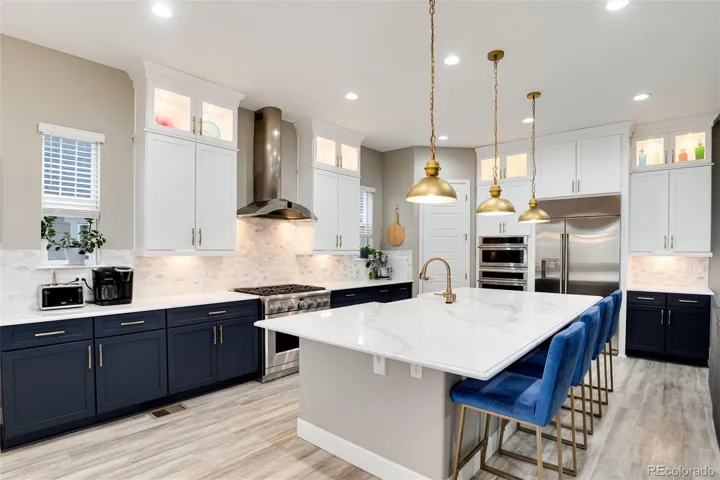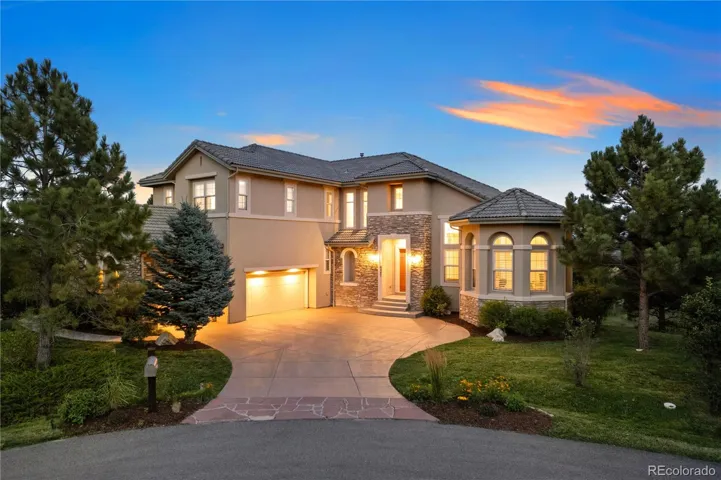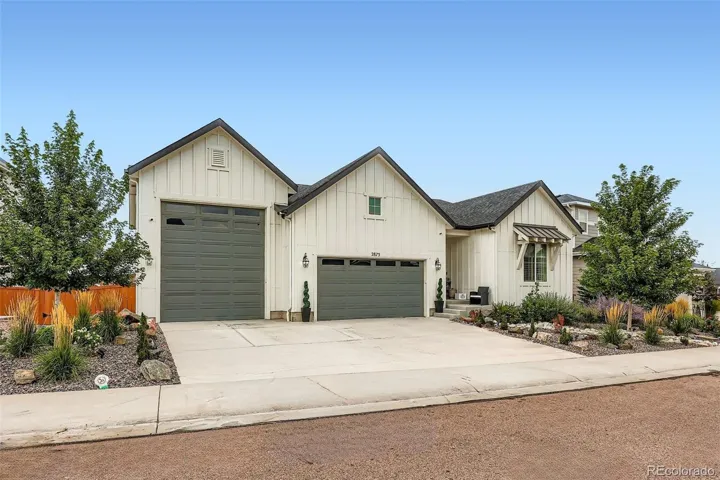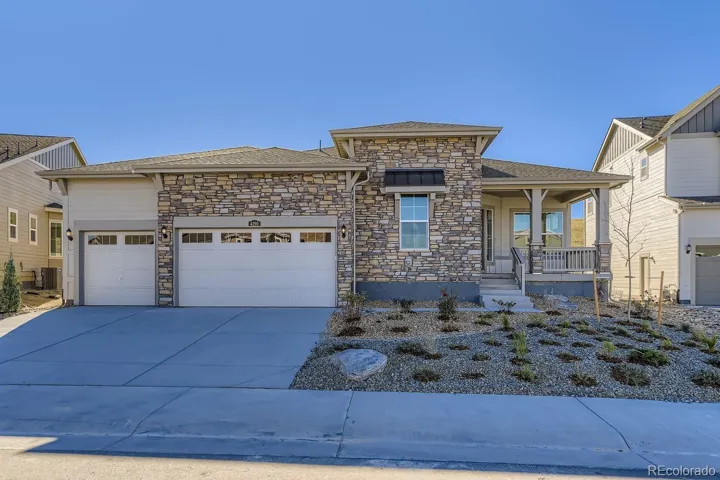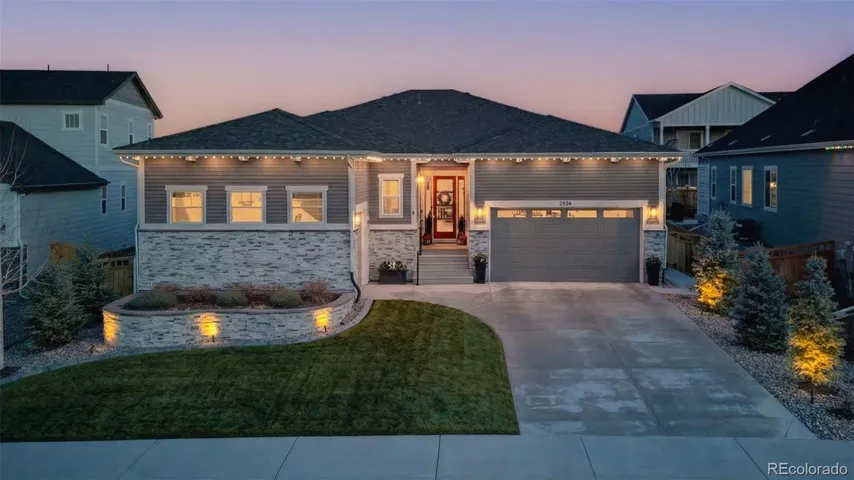Types of Homes
Featured Price Ranges
$800,000 and up
$1,000,000 to $2,000,000
$2,000,000 to $3,000,000
$3,000,000 and up
Types of Homes
Featured Price Ranges
$800,000 and up
$1,000,000 to $2,000,000
$2,000,000 to $3,000,000
$3,000,000 and up
Luxury Horse Properties for Sale in Castle Rock
See Castle Rock horse properties for sale here. Get details on Castle Rock horse properties and equestrian estates, including photos, current pricing, property descriptions and details. Real estate listings are updated continually from the local Multiple Listing Service (MLS). To schedule a showing or get your questions answered about any home you see here, call or text The Principal Team at 720-408-7409 or contact us.
All Luxury Horse Properties For Sale in Castle Rock
Vista Pines at Crystal Valley
1607 Green Fern Point, Castle Rock, CO 80104
4Bedroom(s)
5Bathroom(s)
3Parking(s)
29Picture(s)
5,127 SquareFeet
**!!AVAILABLE NOW/MOVE IN READY!!**SPECIAL FINANCING AVAILABLE**CORNER LOT**MULTI-GEN LAYOUT**This Darius ranch plan by Richmond American is an entertainer's dream, with thoughtfully designed spaces and stunning finishes. The main floor provides ample space for entertaining and relaxing, offering a formal dining room, a generous bedroom with a private baths.
$939,950
Cobblestone Ranch
6695 Petunia Place, Castle Rock, CO 80108
5Bedroom(s)
4Bathroom(s)
3Parking(s)
50Picture(s)
3,893 SquareFeet
Open House this Saturday from 11:00 AM to 1:00 PM!
Welcome to your dream home in the highly sought-after Cobblestone Ranch community! This stunning residence combines timeless elegance with modern comfort and is ready for a quick close. From the moment you arrive, you’ll be impressed by the inviting curb appeal featuring stone accents, professional landscaping, and contemporary architecture.
$824,900
Macanta
3993 Breakcamp Court, Castle Rock, CO 80108
4Bedroom(s)
4Bathroom(s)
3Parking(s)
50Picture(s)
3,243 SquareFeet
What's Special: Greenbelt Lot | Cul-de-Sac Lot | Corner Lot.
New Construction – Ready Now! Built by America's Most Trusted Homebuilder. Welcome to the Copper at 3993 Breakcamp Court in Macanta. This thoughtfully designed home offers the flexible spaces you need for modern living.
$873,990
Montaine
389 Basin Daisy Street, Castle Rock, CO 80104
2Bedroom(s)
2Bathroom(s)
2Parking(s)
46Picture(s)
2,065 SquareFeet
Brand New Toll Brothers Home – Ready Now!
This popular floorplan is situated on a homesite that backs to a green belt providing a peaceful backdrop for your home. The covered deck creates a generous outdoor living space, perfect for enjoying the serene surroundings.
$800,000
Montaine
5665 Shadescale Way, Castle Rock, CO 80104
3Bedroom(s)
4Bathroom(s)
3Parking(s)
50Picture(s)
4,484 SquareFeet
WHY WAIT TO BUILD? This LIKE brand new TOLL BROTHERS home has it ALL! Welcome to Colorado’s Premier 55+ Active Lifestyle Community! Discover luxury living in this stunning ranch-style home, perfectly situated on a premium lot with breathtaking mountain views and serene open space behind the property.
$1,125,000
Crystal Valley Ranch
5072 Silver Hare Lane, Castle Rock, CO 80104
4Bedroom(s)
4Bathroom(s)
3Parking(s)
48Picture(s)
4,300 SquareFeet
***PRICE IMPROVEMENT***
Welcome to 5072 Silver Hare Lane — a stunning Pinecrest model nestled in the highly sought-after Crystal Valley Ranch community in Castle Rock. Built in 2020 by Richmond American Homes, this beautifully upgraded ranch-style home offers nearly 5,000 sq. ft. of elegant living space, featuring 4 bedrooms, 4 bathrooms, and a fully finished basement complete with a wet bar.
$894,999
Castle Pines Village
3223 Country Club Parkway, Castle Rock, CO 80108
4Bedroom(s)
3Bathroom(s)
2Parking(s)
48Picture(s)
3,500 SquareFeet
Luxury Ranch-Style Home in Castle Pines Village with Mountain Views & Trail Access
Welcome to your private Colorado oasis in the heart of Castle Pines Village, one of Colorado’s most sought-after gated luxury communities.
$1,025,000
Castle Pines Village
6247 El Diente Peak Place, Castle Rock, CO 80108
6Bedroom(s)
6Bathroom(s)
3Parking(s)
50Picture(s)
5,707 SquareFeet
Offering both privacy and views, this 6 bed | 6 bath mountain modern home has been FULLY updated down to the door hardware, creating a rare opportunity to move into the gated Village at Castle Pines community right away. The dramatic two-story foyer welcomes you into a sunlight-filled residence designed for seamless indoor | outdoor living.
$1,995,000
twin Oaks
1463 Clarkes Circle, Castle Rock, CO 80109
7Bedroom(s)
5Bathroom(s)
6Parking(s)
50Picture(s)
6,276 SquareFeet
This extraordinary 10.2 acre horse property offers a combination of panoramic beauty, luxurious living & equestrian functionality. The elegant 6,322 sq. ft. ranch style home features 7 spacious bedrooms, 5 bathrooms & an oversized attached 4-car garage. On clear days you'll enjoy 365° views stretching from Castle Rock to Pikes Peak.
$1,600,000
The Meadows
2875 Keepsake Way, Castle Rock, CO 80109
5Bedroom(s)
5Bathroom(s)
3Parking(s)
28Picture(s)
3,527 SquareFeet
Welcome to this stunning Castle Rock retreat – where luxury, function, and Colorado lifestyle meet. This spacious 5-bedroom, 4.5-bath ranch-style home offers the perfect blend of modern design and thoughtful upgrades, all set against breathtaking mountain views.
$950,000
Macanta
4190 Descent Street, Castle Rock, CO 80108
3Bedroom(s)
3Bathroom(s)
3Parking(s)
18Picture(s)
3,232 SquareFeet
****Contact builder today about Special Financing for this home – terms and conditions apply**
Available NOW! Gorgeous Ballesteros ranch plan in Macanta features 3 beds, 3 baths, study, formal dining room, great room, kitchen, unfinished basement & 3 car garage.
$910,450
The Meadows
2896 Keepsake Way, Castle Rock, CO 80109
5Bedroom(s)
3Bathroom(s)
3Parking(s)
47Picture(s)
3,656 SquareFeet
Welcome to a rare ranch-style retreat in The Meadows of Castle Rock, where thoughtful design and exceptional outdoor living set this home apart.
From the moment you arrive, the landscape makes a lasting impression—custom mow curbing, low-voltage lighting, and a full irrigation and drip system powered by an 8-station Hunter timer create effortless curb appeal day and night.
$1,040,000

