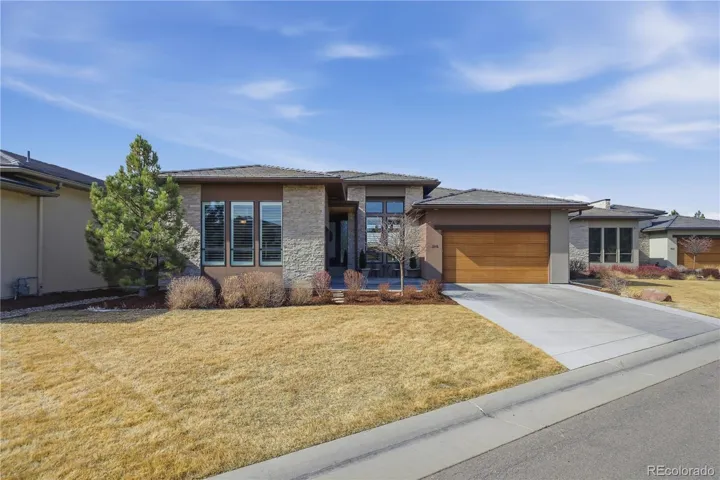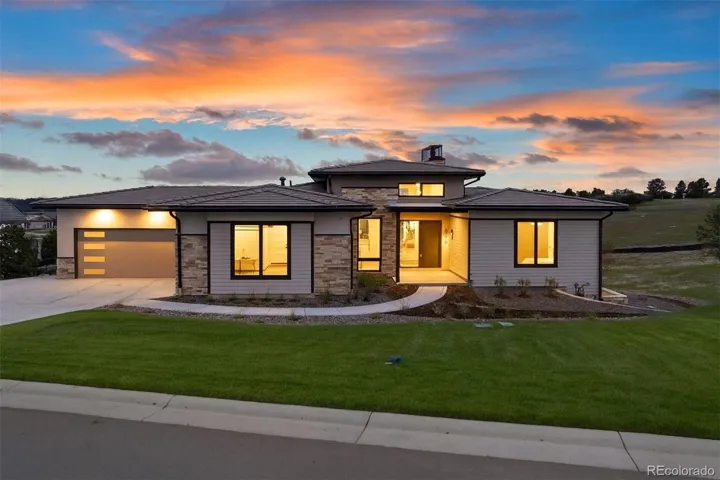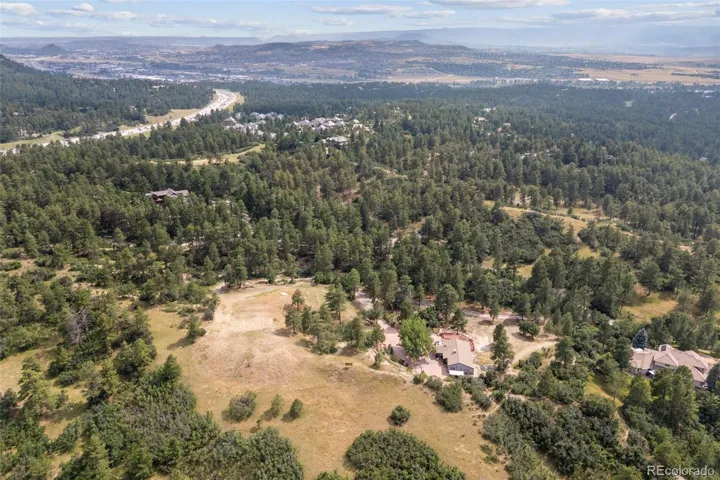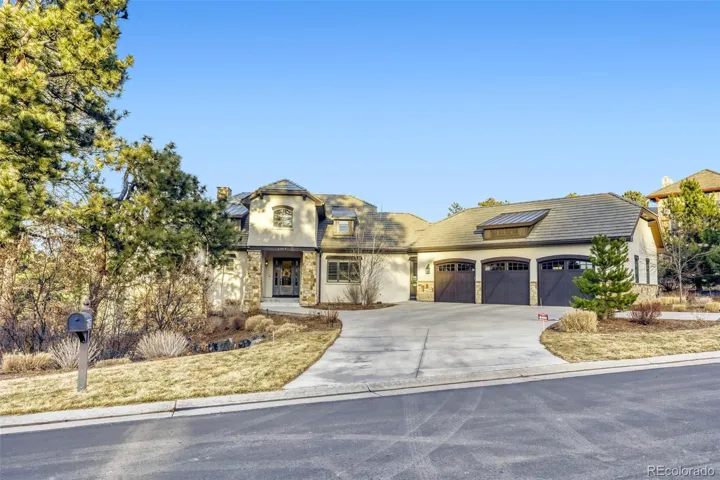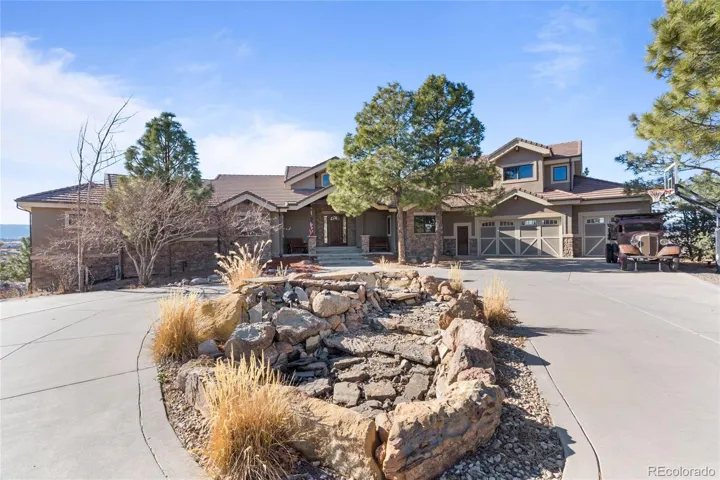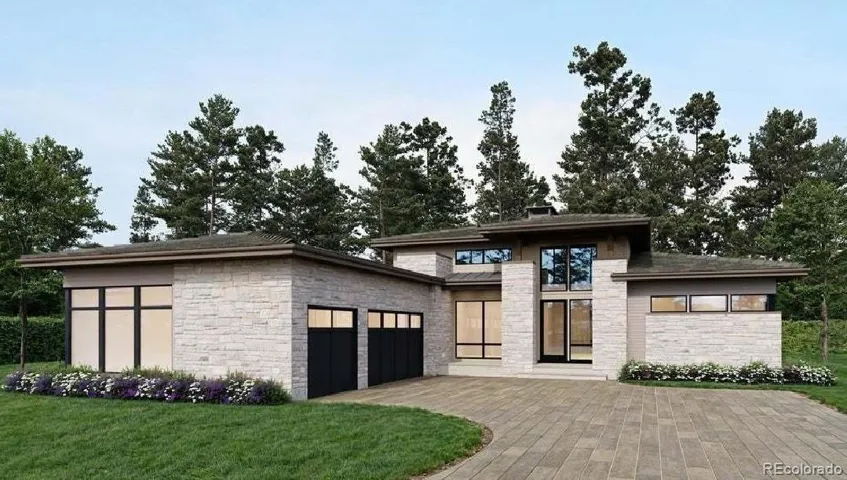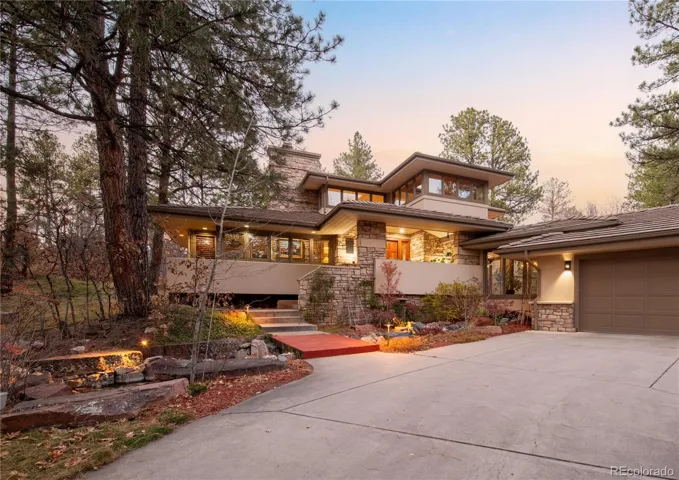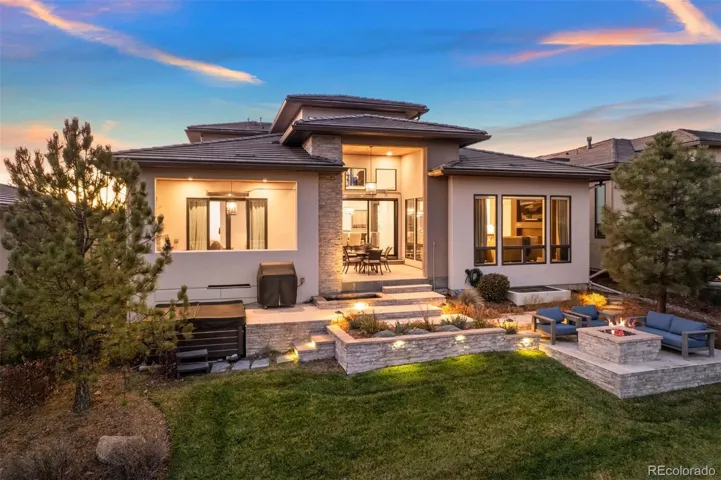Types of Homes
Featured Price Ranges
$800,000 and up
$1,000,000 to $2,000,000
$2,000,000 to $3,000,000
$3,000,000 and up
Types of Homes
Featured Price Ranges
$800,000 and up
$1,000,000 to $2,000,000
$2,000,000 to $3,000,000
$3,000,000 and up
Homes for Sale in Castle Rock from $2,000,000 to $3,000,000
View all Castle Rock homes and real estate priced between $2,000,000 and $3,000,0000. These luxury home listings are updated continually with photos, prices, neighborhood descriptions and more using data from the Multiple Listing Service (MLS). To find out more about any Castle Rock homes for sale or to schedule a showing, call or text The Principal Team at 720-408-7409 or contact us.
All Castle Rock Homes & Real Estate For Sale from $2,000,000 to $3,000,000
Maher Ranch/Sapphire Point
6719 Tremolite Drive, Castle Rock, CO 80108
5Bedroom(s)
7Bathroom(s)
4Parking(s)
49Picture(s)
6,404 SquareFeet
Welcome to 6719 Tremolite Drive. This extraordinary 1.2-acre estate is a true masterpiece, boasting five bedrooms and seven bathrooms. From the moment you enter, you'll be greeted by an open floor plan that seamlessly integrates indoor and outdoor living. The expansive layout features Nano doors that fully open, inviting the stunning exterior into your home.
$2,799,000
Castle Pines Village
1198 Lost Elk Loop, Castle Rock, CO 80108
4Bedroom(s)
5Bathroom(s)
3Parking(s)
37Picture(s)
4,666 SquareFeet
Welcome to effortless living in this exclusive gated, secured community where the HOA handles your landscaping and snow removal, allowing you to simply lock the door and go while your home is always beautifully maintained. This is not just a home, it’s a lifestyle. This stunning residence blends modern design with Colorado’s breathtaking natural beauty.
$2,275,000
Castle Pines Village
655 Ruby Trust Drive, Castle Rock, CO 80108
5Bedroom(s)
5Bathroom(s)
5Parking(s)
21Picture(s)
1.09Acres
T
$2,995,000
Castle Pines Village
6176 Oxford Peak Lane, Castle Rock, CO 80108
4Bedroom(s)
6Bathroom(s)
3Parking(s)
45Picture(s)
4,815 SquareFeet
MODEL HOME SALE! With recent contracts on 2 of the few remaining Back Tees homes, the model home is ON SALE with a $50,000 price adjustment reflected in the current list price. This brand new 4 bed | 5 bath residence is THE ONLY MOVE-IN READY NEW CONSTRUCTION WALKOUT RANCH in The Village at Castle Pines.
$2,945,000
Keene Ranch
3219 Castle Butte Drive, Castle Rock, CO 80109
5Bedroom(s)
6Bathroom(s)
3Parking(s)
50Picture(s)
5,814 SquareFeet
Set deep within the rolling hills of Keene Ranch, this private contemporary estate offers true Colorado luxury without the noise or visibility of I-25. Situated on 7.64 acres with sweeping mountain and valley views, 3219 Castle Butte Drive delivers serenity, space, and sophisticated design just minutes from Castle Rock.
$2,500,000
Castle Pines
450 E Happy Canyon Road, Castle Rock, CO 80108
2Bedroom(s)
2Bathroom(s)
2Parking(s)
48Picture(s)
1,607 SquareFeet
A rare and remarkable offering in the prestigious Castle Pines/Happy Canyon corridor. Huge plus, this is not a part of the Castle Pines HOA, so an ADU can be built! This 5.37-acre estate property presents a once-in-a-lifetime opportunity to build your legacy.
$2,995,000
Pinon Soleil
2163 Sierra Verde Court, Castle Rock, CO 80104
5Bedroom(s)
6Bathroom(s)
3Parking(s)
50Picture(s)
5,475 SquareFeet
Experience Refined Colorado Luxury in Pinon Soleil
Tucked within the prestigious Pinon Soleil community, this extraordinary custom residence rests on a secluded 0.9-acre homesite enveloped by mature pines and Gambel oak — offering a rare sense of privacy and serenity just minutes from the heart of Castle Rock.
$2,099,000
Pinon Soleil
4605 Tierra Alta Drive, Castle Rock, CO 80104
6Bedroom(s)
8Bathroom(s)
4Parking(s)
35Picture(s)
7,729 SquareFeet
With panoramic Front Range views, Pikes Peak and “The Rock” in full sight, and a private position within Piñon Soleil, this home feels open to the horizon, yet sheltered in its setting. Every space is oriented to the surrounding landscape, creating a natural rhythm between indoors and out.
$2,750,000
Castle Hills
2256 W Wolfensberger Road, Castle Rock, CO 80109
4Bedroom(s)
6Bathroom(s)
3Parking(s)
50Picture(s)
5,119 SquareFeet
Experience elevated Rocky Mountain living in this stunning custom chalet on 6 acres with views from Pikes Peak to Wyoming, just 20 minutes south of Denver. Hand-troweled walls, vaulted/timber-beam ceilings, stone accents, custom cabinetry, and multiple fireplaces define the home.
$2,499,999
Castle Pines Village
8030 Trinity Peak Lane, Castle Rock, CO 80108
3Bedroom(s)
5Bathroom(s)
3Parking(s)
3Picture(s)
4,116 SquareFeet
NEW RANCH HOME: SPRING MOVE-IN! Discover refined mountain living in this 4,116 sq. ft. home at The Summit at The Village at Castle Pines. Soar under vaulted ceilings as you gather around the dramatic fireplace and slide open oversized glass doors to let the outdoors in.
$2,299,000
Castle Pines Village
504 Providence Drive, Castle Rock, CO 80108
5Bedroom(s)
5Bathroom(s)
3Parking(s)
50Picture(s)
5,390 SquareFeet
Elevated living meets timeless architectural artistry in this Castle Pines Village masterpiece. Tucked along a quiet, low-traffic street and nestled into the hillside, this residence offers unmatched privacy on a lush, oversized lot within one of Colorado’s most exclusive gated communities.
$2,150,000
Castle Pines Village
1155 Lost Elk Circle, Castle Rock, CO 80108
6Bedroom(s)
6Bathroom(s)
3Parking(s)
49Picture(s)
4,635 SquareFeet
Perfectly positioned above the 4th green and 5th tee box of The Castle Pines Golf Club, this Mountain Modern Patio Home captures the essence of modern, low-maintenance living in one of Colorado’s most sought-after gated communities. A former model home, this residence showcases high-end finishes, elevated design, and seamless indoor-outdoor living.
$2,500,000


