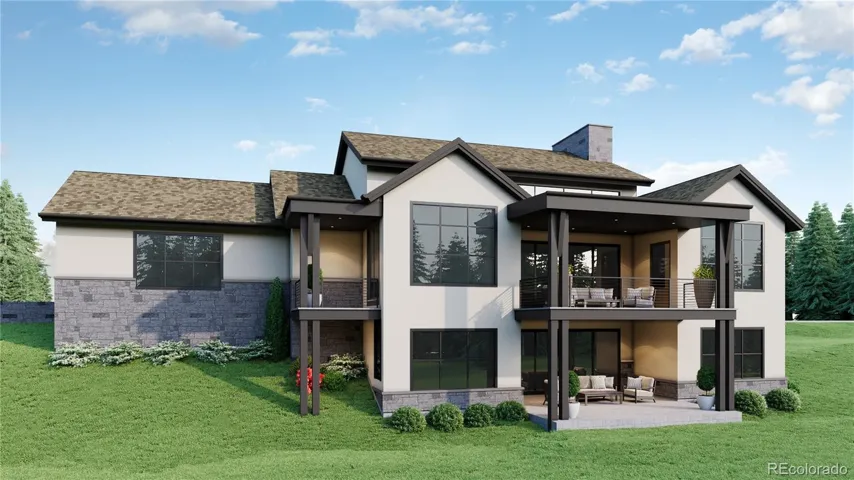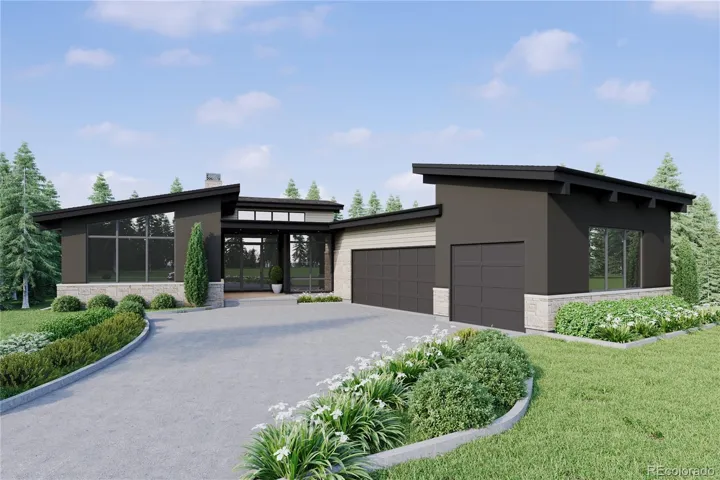Types of Homes
Featured Price Ranges
$800,000 and up
$1,000,000 to $2,000,000
$2,000,000 to $3,000,000
$3,000,000 and up
Types of Homes
Featured Price Ranges
$800,000 and up
$1,000,000 to $2,000,000
$2,000,000 to $3,000,000
$3,000,000 and up
Castle Pines Village Homes for Sale in Castle Pines, Colorado
View all luxury Castle Pines Village homes for sale and real estate, located in Castle Pines and Castle Rock, Colorado. With scenic vistas, large lots and beautiful homes, this is an idyllic place to live. Castle Pines Village homes for sale and real estate listings are updated with property descriptions, photos and details from the Multiple Listing Service (MLS).
See all luxury Castle Pines Village homes for sale
Castle Pines Village
6192 Oxford Peak Lane, Castle Rock, CO 80108
4Bedroom(s)
5Bathroom(s)
3Parking(s)
22Picture(s)
4,181 SquareFeet
Under construction with completion in 1st quarter 2026. Designed by Godden Sudik Architects and Curated by Grace Simmering Interior Design. So many upgrades that are STANDARD!….hardwood floors throughout main level including stairs and study. 2nd bedroom with en-suite bath, smooth level 5 dry wall textured walls, 8 ft solid core doors, prewired for low voltage.
$2,738,555
Castle Pines Village
6194 Oxford Peak Lane, Castle Rock, CO 80108
4Bedroom(s)
6Bathroom(s)
3Parking(s)
23Picture(s)
4,604 SquareFeet
UNder construction with completion in 3rd quarter 2025. Designed by Godden Sudik Architects and Curated by Grace Simmering Interior Design. So many upgrades that are STANDARD!….hardwood floors throughout main level including stairs and study. 2nd bedroom with en-suite bath, smooth dry wall textured walls, 8 ft solid core doors, prewired for low voltage.
$2,992,600


