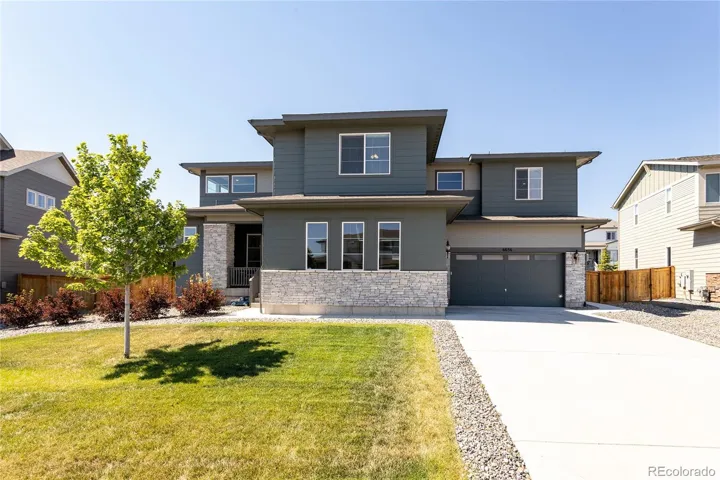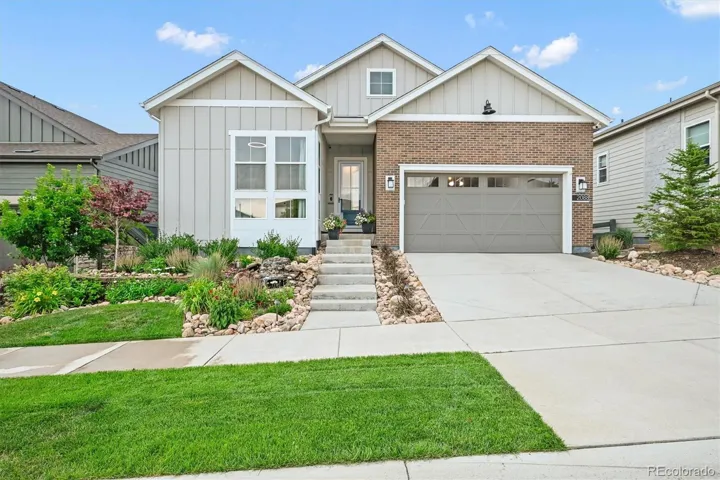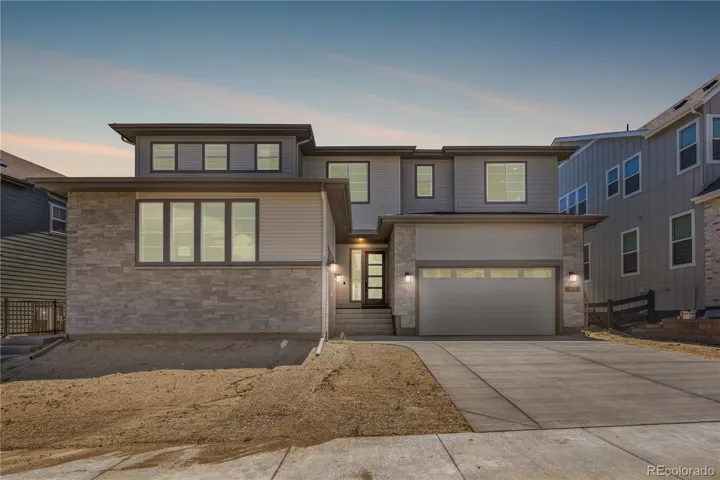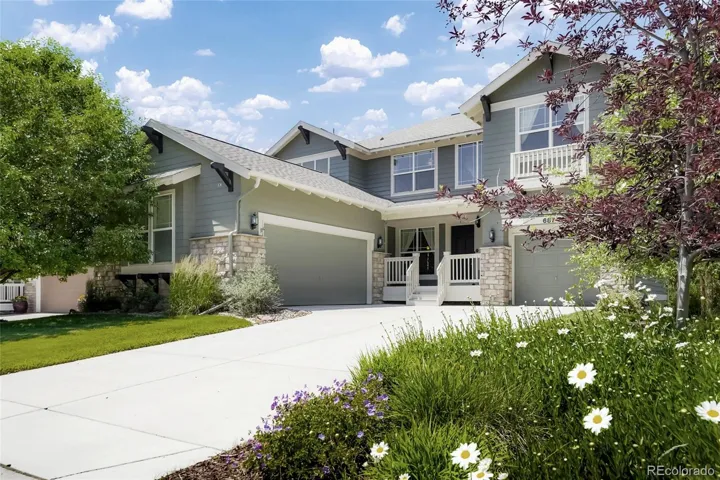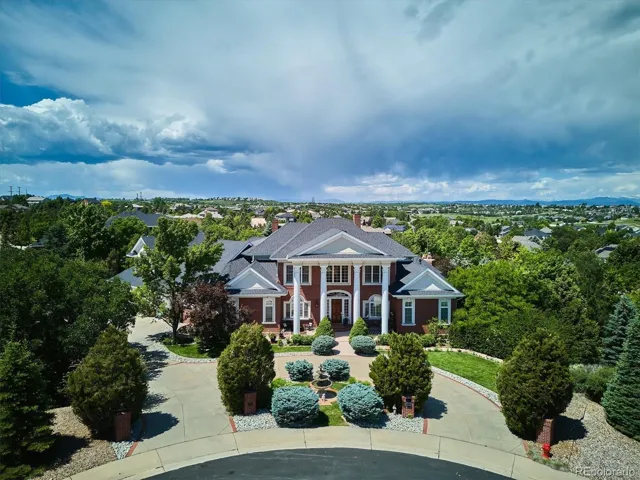Types of Homes
Featured Price Ranges
$800,000 and up
$1,000,000 to $2,000,000
$2,000,000 to $3,000,000
$3,000,000 and up
Types of Homes
Featured Price Ranges
$800,000 and up
$1,000,000 to $2,000,000
$2,000,000 to $3,000,000
$3,000,000 and up
One-Story Luxury Homes for Sale in Castle Pines
Searching for a one-story ranch-style home in Castle Pines? You’re looking in the right place, because there are normally quite a few ranch-style homes for sale in Castle Pines. See current one-story ranch-style homes for sale in Castle Pines below. If you have questions about the current real estate market, how to purchase a single-story luxury home, or a particular home, call or text The Principal Team at 720-408-7409 or contact us. The real estate listings here include pricing information, property details, photos and descriptions. This list of ranch-style one-story homes in Castle Pines is updated continually with data from the local MLS.

