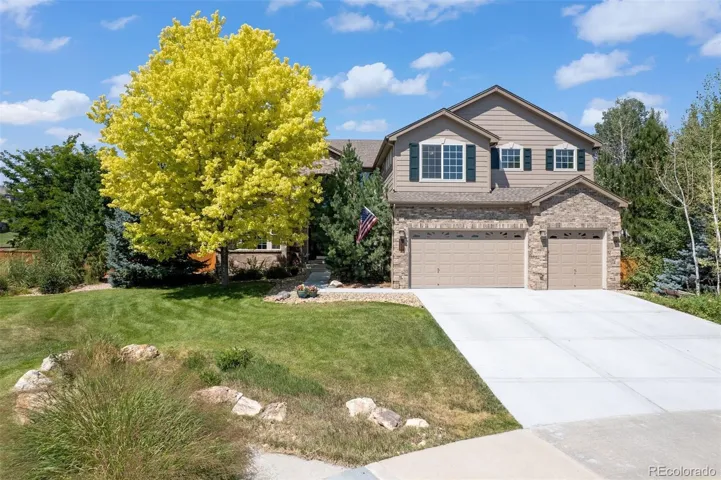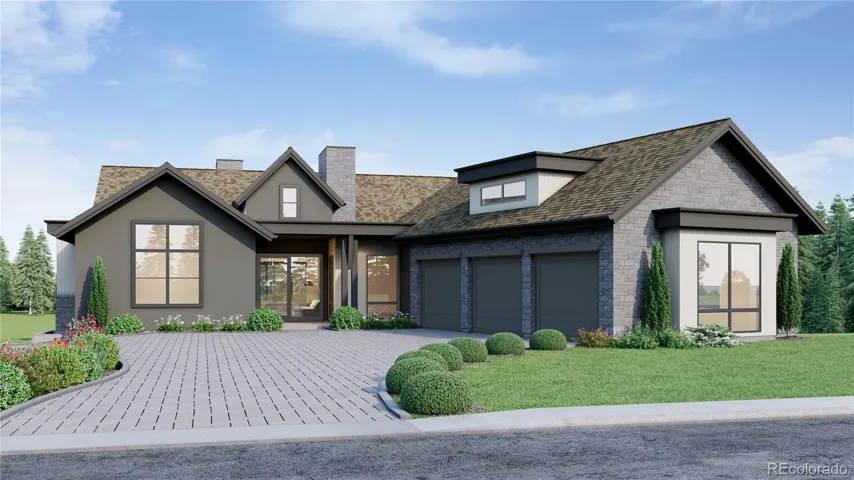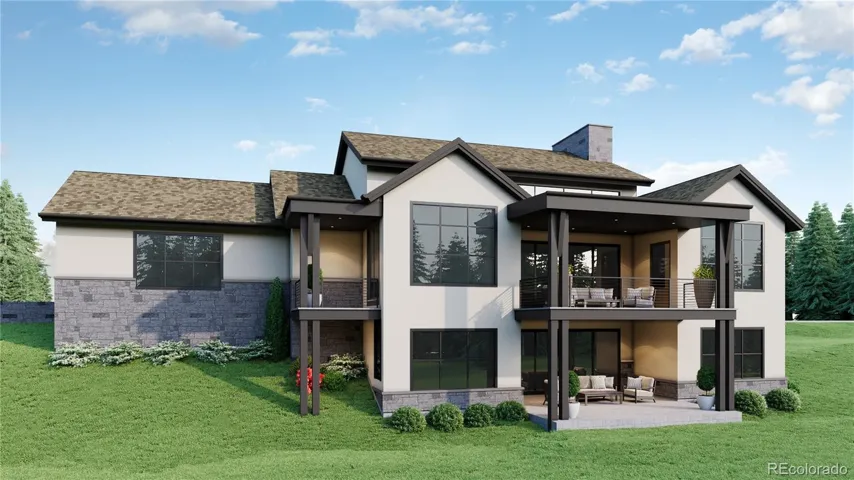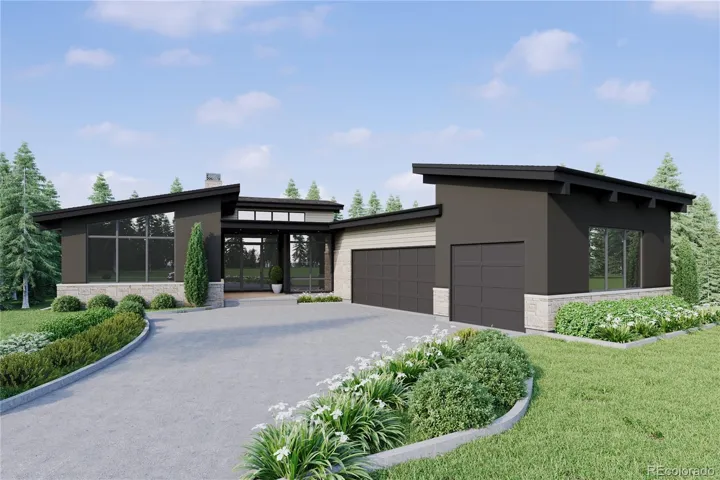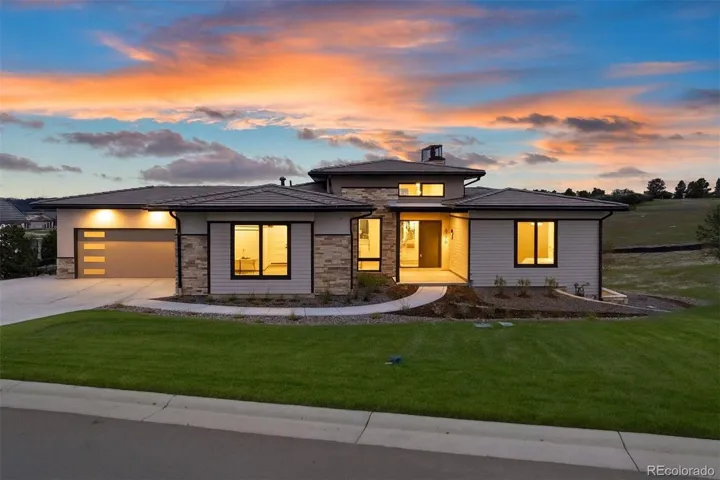Types of Homes
Featured Price Ranges
$800,000 and up
$1,000,000 to $2,000,000
$2,000,000 to $3,000,000
$3,000,000 and up
Types of Homes
Featured Price Ranges
$800,000 and up
$1,000,000 to $2,000,000
$2,000,000 to $3,000,000
$3,000,000 and up
Luxury Homes for Sale in the 80108 Zip Code
View all luxury homes and real estate for sale now in the 80108 zip code. These luxury 80108 home listings are updated daily with data from our local Multiple Listing Service (MLS). Information here includes photos, property descriptions, pricing information and details about the homes and neighborhoods. You’ll also see maps and nearby properties for sale. Schedule a tour online anytime. To learn more about any 80108 homes for sale, call or text The Principal Team at 720-408-7409 or contact us.
All Luxury 80108 Homes & Real Estate For Sale
Sapphire Pointe
1021 Neptunite Place, Castle Rock, CO 80108
5Bedroom(s)
5Bathroom(s)
3Parking(s)
34Picture(s)
5,286 SquareFeet
Fabulous two story home with New Furnace. New Carpet, New Driveway and New Sidewalk on a premium lot at the end of a Cul-de-sac with a parklike yard, extensive landscaping with covered and open patio with patterned concrete surface.
$1,099,000
Castle Pines Village
5069 S Castle Pines Drive, Castle Rock, CO 80108
3Bedroom(s)
3Bathroom(s)
2Parking(s)
44Picture(s)
3,677 SquareFeet
DISCOVER THE ULTIMATE IN LUXURIOUS, LOW-MAINTENANCE LIVING WITH THIS EXQUISITE RANCH-STYLE PATIO HOME WITHIN COVETED GATED-COMMUNITY!! NESTLED ON A PRIME LOT SURROUNDED BY OPEN SPACE, TRAILS & UNIQUE WATER VIEWS, THIS HOME BOASTS A MODERN, OPEN FLOOR PLAN OFFERING A FEELING OF GRANDEUR WITH SOARING 11′ CEILINGS, ELEGANT 8′ DOORS, EXTENSIVE HDWD-TYPE FLOORS, LARGE WINDOWS, & TASTEFUL DÉCOR THAT E
$1,150,000
SURREY RIDGE
9983 Heather Drive, Castle Rock, CO 80108
6Bedroom(s)
6Bathroom(s)
5Parking(s)
50Picture(s)
7,920 SquareFeet
Welcome to “Belvedere on Heather,” an exceptional estate perfectly poised on 5.88 acres. This one of-a-kind residence is a masterpiece offering captivating mountain & city views stretching from Pikes Peak to Longs Peak & downtown Denver & combines French elegance & Southern charm.
$3,300,000
The Village at Castle Pines
7 Elk Pointe Lane, Castle Rock, CO 80108
4Bedroom(s)
4Bathroom(s)
4Parking(s)
43Picture(s)
5,828 SquareFeet
Possibly the most secluded and private acreage property in The Pointe, within the prestigious gates of The Village at Castle Pines, 7 Elk Pointe Lane offers a rare opportunity to experience true exclusivity and privacy.
Lovingly maintained by its original owners, this contemporary home was built in 2002 with modern systems and thoughtful design.
$3,300,000
Castle Pines Village
6186 Oxford Peak Lane, Castle Rock, CO 80108
4Bedroom(s)
6Bathroom(s)
3Parking(s)
22Picture(s)
4,604 SquareFeet
Under construction with completion in 3rd quarter 2025! Designed by Godden Sudik Architects and Curated by Grace Simmering Interior Design. So many upgrades that are STANDARD….hardwood floors throughout main level including stairs and study. 2nd bedroom with en-suite bath, smooth dry wall textured walls, 8 ft solid core doors, prewired for low voltage.
$2,995,000
Castle Pines Village
6192 Oxford Peak Lane, Castle Rock, CO 80108
4Bedroom(s)
5Bathroom(s)
3Parking(s)
22Picture(s)
4,181 SquareFeet
Under construction with completion in 3rd quarter 2025. Designed by Godden Sudik Architects and Curated by Grace Simmering Interior Design. So many upgrades that are STANDARD!….hardwood floors throughout main level including stairs and study. 2nd bedroom with en-suite bath, smooth level 5 dry wall textured walls, 8 ft solid core doors, prewired for low voltage.
$2,738,555
Castle Pines Village
6194 Oxford Peak Lane, Castle Rock, CO 80108
4Bedroom(s)
6Bathroom(s)
3Parking(s)
23Picture(s)
4,604 SquareFeet
UNder construction with completion in 3rd quarter 2025. Designed by Godden Sudik Architects and Curated by Grace Simmering Interior Design. So many upgrades that are STANDARD!….hardwood floors throughout main level including stairs and study. 2nd bedroom with en-suite bath, smooth dry wall textured walls, 8 ft solid core doors, prewired for low voltage.
$2,992,600
Castle Pines Village
6176 Oxford Peak Lane, Castle Rock, CO 80108
4Bedroom(s)
6Bathroom(s)
3Parking(s)
43Picture(s)
4,604 SquareFeet
CONSTRUCTION IS COMPLETED AND ITS BEAUTIFUL! The BACK TEES CASTLE VILLAGE. LARGE LOT SIZE: .70 Acres and 6,406 Finished Sq Ft. Modern Prairie Plan 3, Designed by GODDEN SUDIK Architects and Curated by Grace Simmering Interior Design. So many upgrades that are STANDARD!….hardwood floors throughout main level including stairs and study.
$2,995,000

