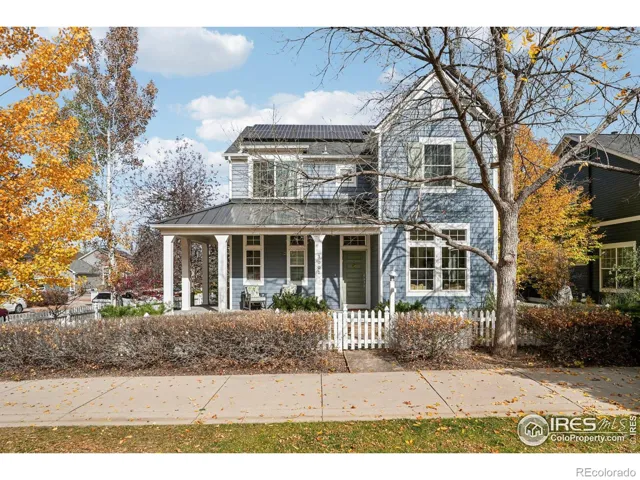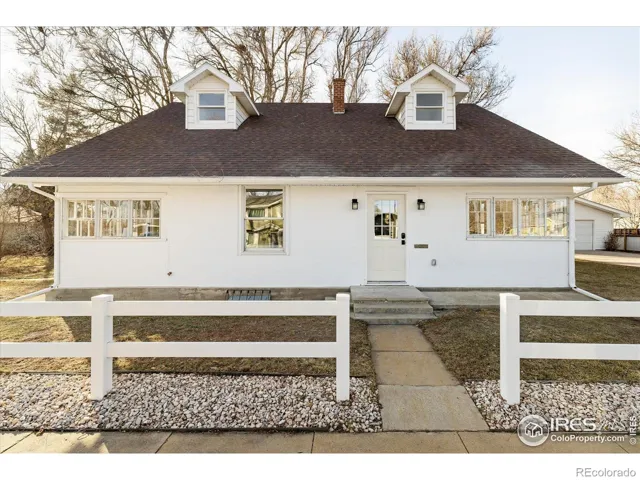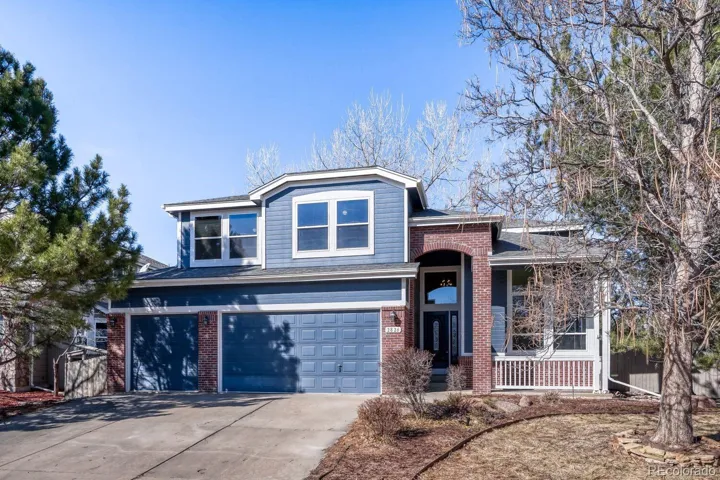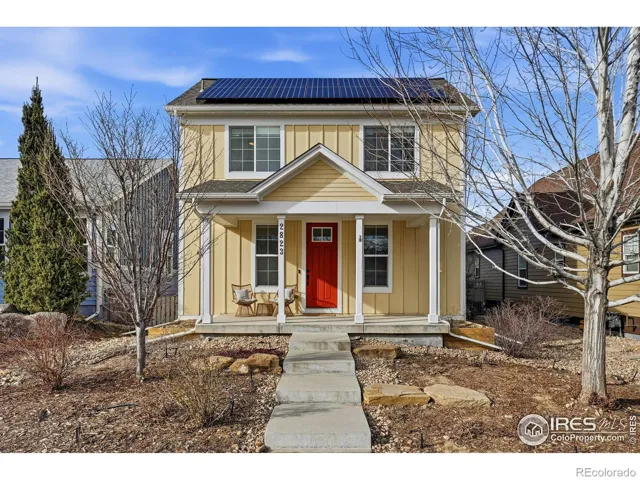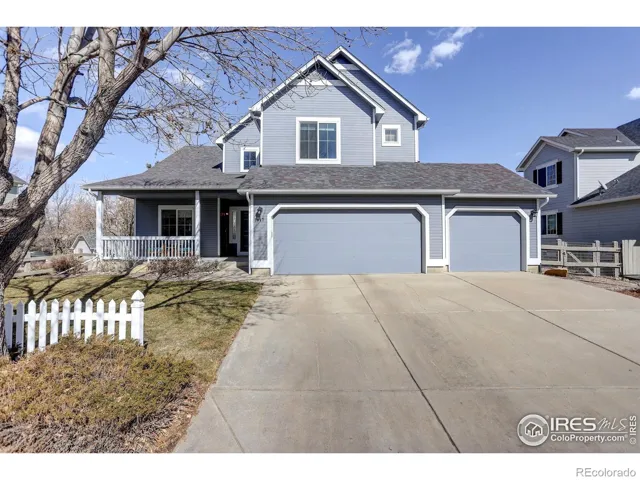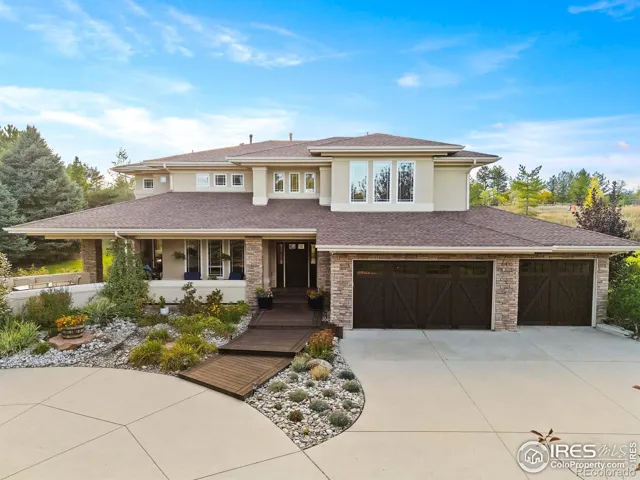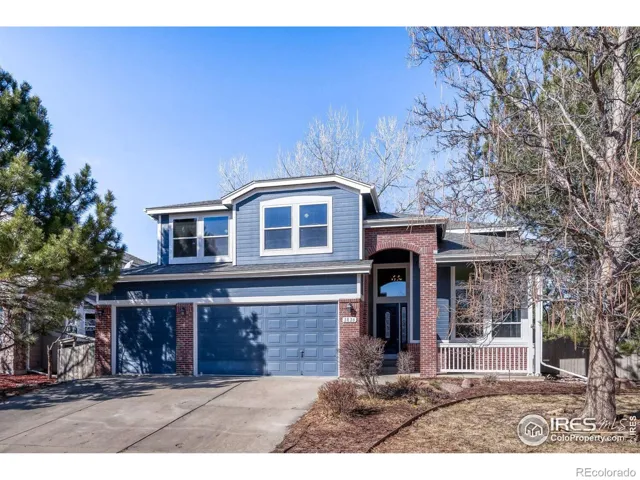Types of Homes
Featured Price Ranges
$800,000 and up
$1,000,000 to $2,000,000
$2,000,000 to $3,000,000
$3,000,000 and up
Types of Homes
Featured Price Ranges
$800,000 and up
$1,000,000 to $2,000,000
$2,000,000 to $3,000,000
$3,000,000 and up
Luxury Homes for Sale in the 80026 Zip Code
View all luxury homes and real estate for sale now in the 80026 zip code. These luxury 80026 home listings are updated daily with data from our local Multiple Listing Service (MLS). Information here includes photos, property descriptions, pricing information and details about the homes and neighborhoods. You’ll also see maps and nearby properties for sale. Schedule a tour online anytime. To learn more about any 80026 homes for sale, call or text The Principal Team at 720-408-7409 or contact us.
All Luxury 80026 Homes & Real Estate For Sale
Indian Peaks
3001 Shoshone Trail, Lafayette, CO 80026
5Bedroom(s)
4Bathroom(s)
2Parking(s)
49Picture(s)
3,042 SquareFeet
Beautifully updated and thoughtfully enhanced, this Lafayette residence offers modern comfort, refined design, and exceptional outdoor living in a sought-after golf course neighborhood with mountain views. Abutting a community park with a playground, the property enjoys an extended sense of green space as the lawn flows seamlessly into the park, creating an ideal setting for gathering and play.
$975,000
Blue Heron Estates
2527 Columbine Circle, Lafayette, CO 80026
5Bedroom(s)
5Bathroom(s)
3Parking(s)
48Picture(s)
4,939 SquareFeet
Newly remodeled modern home in desirable Gated Community of Blue Heron Estates on a VERY rare .7 acre lot with a circular drive backing to open space between neighborhoods. Spacious open floor plan with 2 living spaces and a formal dining room or flex room. Large kitchen with stainless steel appliances, updated countertops, a large island and a breakfast nook is perfect for entertaining.
$1,500,000
Industrial City 2
509 S Roosevelt Avenue, Lafayette, CO 80026
3Bedroom(s)
3Bathroom(s)
43Picture(s)
2,380 SquareFeet
Perfectly positioned in the heart of Old Town Lafayette, this fully remodeled residence delivers turnkey living with an unbeatable sense of place. Thoughtfully updated from top to bottom, this home features new flooring, fresh interior and exterior paint and an abundance of new windows that fill the space with natural light.
$945,000
South Pointe
2826 Blue Jay Way, Lafayette, CO 80026
5Bedroom(s)
4Bathroom(s)
3Parking(s)
45Picture(s)
4,000 SquareFeet
Beautifully updated & filled with natural light, this 5-bedroom, 4-bath home is nestled in the highly sought-after South Pointe neighborhood. Thoughtfully designed for both elegant entertaining & comfortable family living, the open floor plan offers a spacious main-level study & a custom 3/4 bath-perfect for guests, work-from-home, or multigenerational needs.
$950,000
Stonehenge
1712 Stonehenge Drive, Lafayette, CO 80026
4Bedroom(s)
3Bathroom(s)
4Parking(s)
47Picture(s)
3,181 SquareFeet
Welcome to Stonehenge, a charming and sought-after “secret” neighborhood at the Nine Mile corner in unincorporated Boulder County. Set on a full acre with a true park-like feel, 1712 Stonehenge Drive is surrounded by mature trees that create a private and serene setting.
New oak hardwood floors welcome you into the home, complemented by the warmth of a wood-burning fireplace.
$1,260,000
Indian Peaks Flg 17
2823 Clear Creek Lane, Lafayette, CO 80026
4Bedroom(s)
4Bathroom(s)
2Parking(s)
40Picture(s)
2,376 SquareFeet
Welcome home to this impeccably maintained, turnkey residence in the highly sought-after Indian Peaks South neighborhood. Built by McStain in 2013, this inviting home blends timeless design with thoughtful modern upgrades, offering 4 bedrooms, 3.5 baths, a private office, and a fully finished basement.
$998,000
Hawk Ridge Estates Flg 2
1189 Hawk Ridge Road, Lafayette, CO 80026
5Bedroom(s)
4Bathroom(s)
3Parking(s)
45Picture(s)
3,092 SquareFeet
Set in a quiet enclave of larger homes with mature trees and spacious yards, this 5-bedroom, 4-bath custom home delivers space, flexibility, and long-term value in a highly desirable location within Boulder County schools.
$1,437,860
Indian Peaks
2547 Concord Circle, Lafayette, CO 80026
5Bedroom(s)
4Bathroom(s)
3Parking(s)
32Picture(s)
3,332 SquareFeet
Lafayette Light House. Striking first impression as you arrive to this immaculate home in the highly desirable Indian Peaks. The white picket fence, welcoming front porch, and new exterior paint welcome you with tremendous curb appeal. High ceilings and neutral paint tones in the formal living room create a calming atmosphere.
$949,000
Southern Exposure
10443 Sunlight Drive, Lafayette, CO 80026
5Bedroom(s)
6Bathroom(s)
3Parking(s)
50Picture(s)
4,698 SquareFeet
Your Perfect Retreat: Luxury, Privacy, and Unbeatable LocationNestled within a private enclave of homes and surrounded by protected open space, this luxurious residence offers the ultimate blend of comfort, convenience, and privacy.
$2,400,000
South Pointe Flg 8
2826 Blue Jay Way, Lafayette, CO 80026
5Bedroom(s)
4Bathroom(s)
3Parking(s)
50Picture(s)
4,000 SquareFeet
Beautifully updated & filled with natural light, this 5-bedroom, 4-bath home is nestled in the highly sought-after South Pointe neighborhood. Thoughtfully designed for both elegant entertaining & comfortable family living, the open floor plan offers a spacious main-level study & a custom 3/4 bath-perfect for guests, work-from-home, or multigenerational needs.
$950,000
Silo Filing 1
839 Latigo Loop, Lafayette, CO 80026
5Bedroom(s)
5Bathroom(s)
2Parking(s)
7Picture(s)
4,815 SquareFeet
This stunning timber-frame home seamlessly blends luxury craftsmanship, energy-efficient design, and unobstructed mountain and pasture views that will remain forever protected. Located within Boulder County, in a thoughtfully designed community offering miles of walkable trails, this residence offers refined living surrounded by Colorado's natural beauty.
$2,950,000
Southern Exposure
10452 Sunlight Drive, Lafayette, CO 80026
5Bedroom(s)
5Bathroom(s)
3Parking(s)
48Picture(s)
5,548 SquareFeet
Welcome to 10452 Sunlight Drive, a stunning ranch-style home set on over 1 acre of serene land, directly backing open space and farmland with breathtaking mountain and foothill views. Nestled at the end of a quiet cul-de-sac in Lafayette, this home combines privacy, luxury, and Colorado charm in one exceptional package. Inside, the open floor plan is perfect for modern living and entertaining.
$2,450,000

