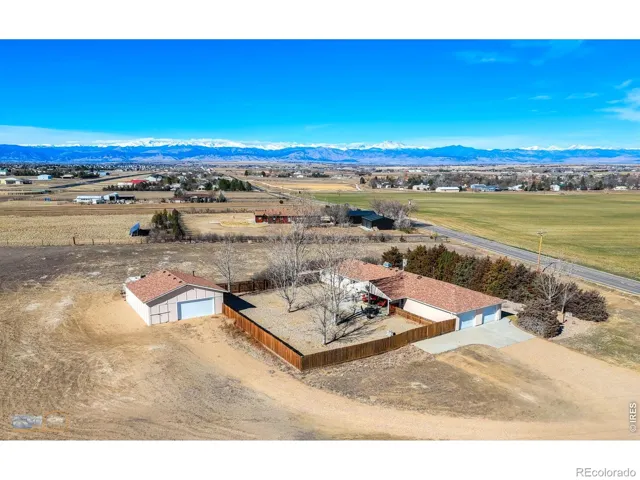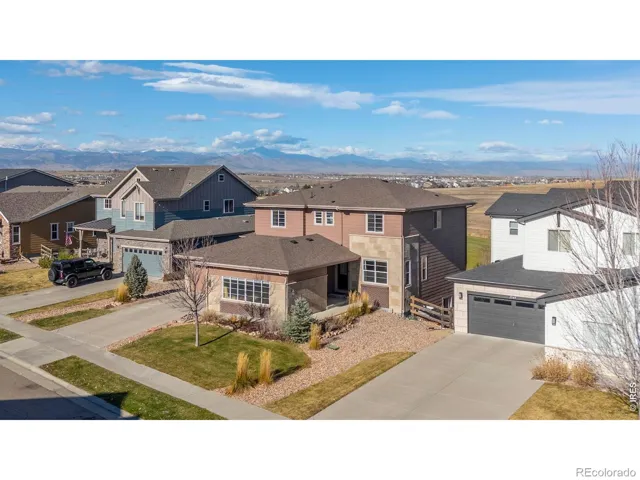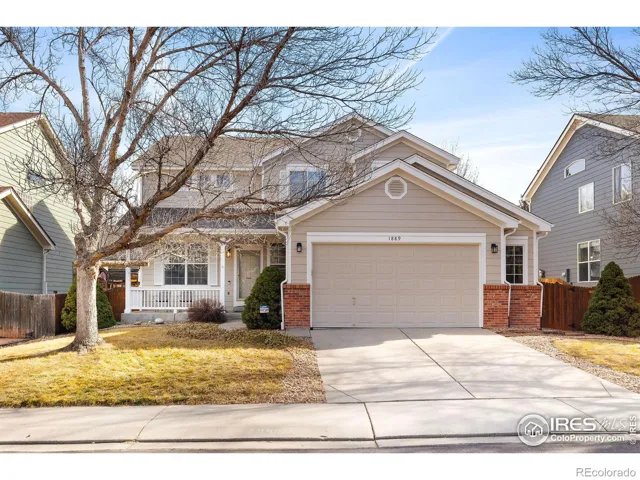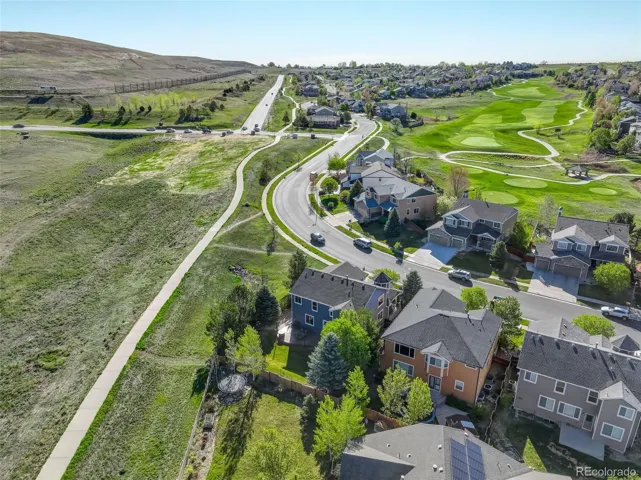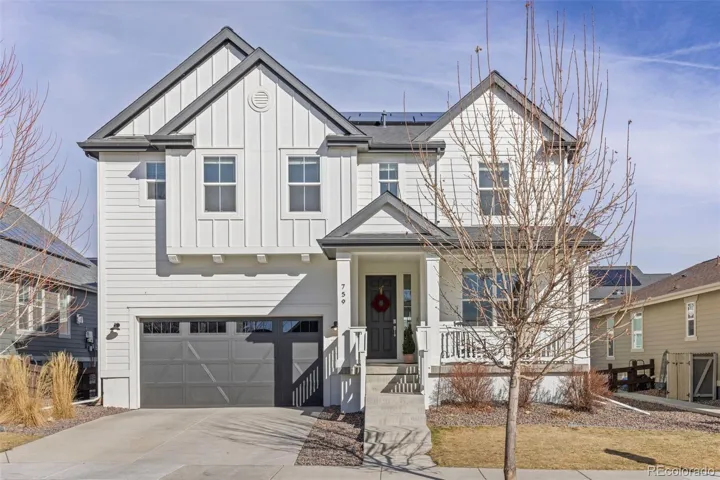Types of Homes
Featured Price Ranges
$800,000 and up
$1,000,000 to $2,000,000
$2,000,000 to $3,000,000
$3,000,000 and up
Types of Homes
Featured Price Ranges
$800,000 and up
$1,000,000 to $2,000,000
$2,000,000 to $3,000,000
$3,000,000 and up
All Luxury Homes for Sale in Erie, Colorado
This small town conveniently located between Denver and Boulder, in Boulder County and Weld County, offers the best of what the Front Range has to offer. Calling it home includes a passion for the outdoors, majestic mountain views, a diverse and dynamic community, and a modern pace of life. A genuine small town, it provides that small-town feeling of a sense of community, caring neighbors, modern contemporary amenities, comforting closeness. The panoramic location, scenic trails, golf courses, recreational activities, sunny climate, educational facilities, and a commitment to sustainability keep this community spirit happy all year. Contact us today to schedule a tour of Erie luxury homes! View photos, pricing, neighborhood information and more. To learn more about any Erie luxury homes for sale or to be notified whenever homes that match your search criteria are listed for sale in Erie, call or text The Principal Team at 720-408-7409 or contact us.


