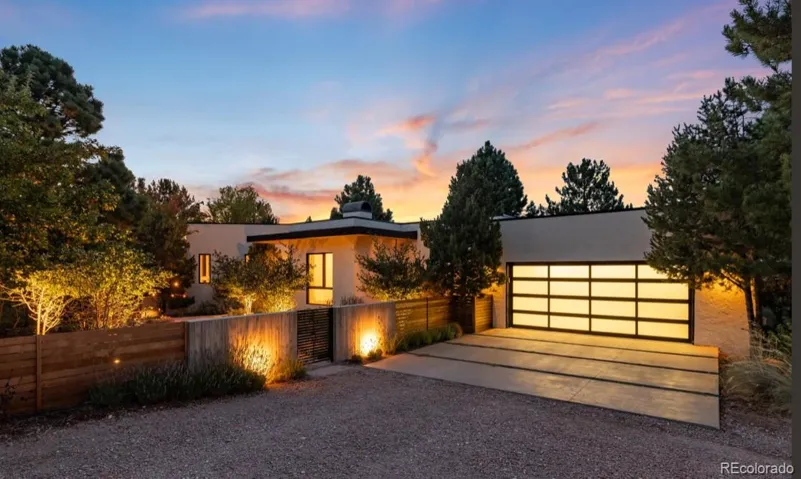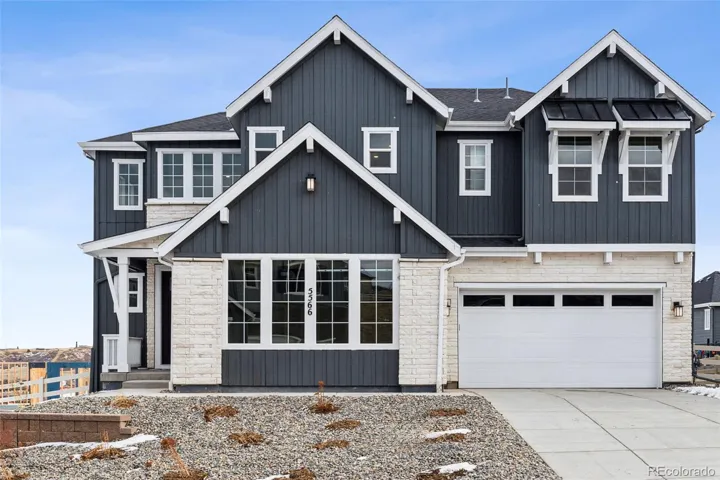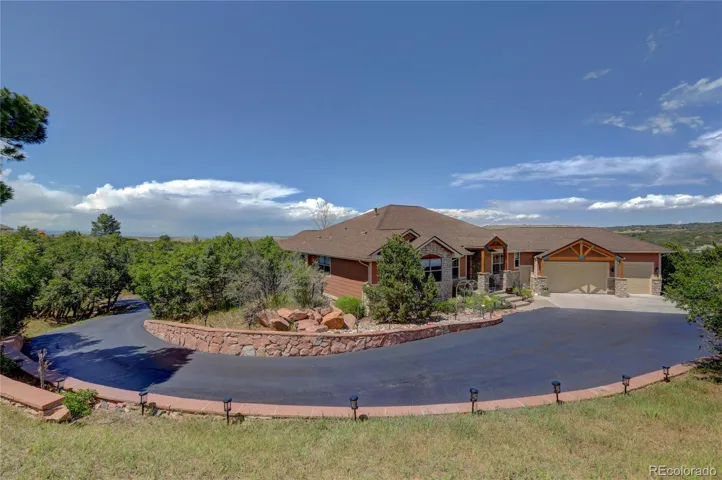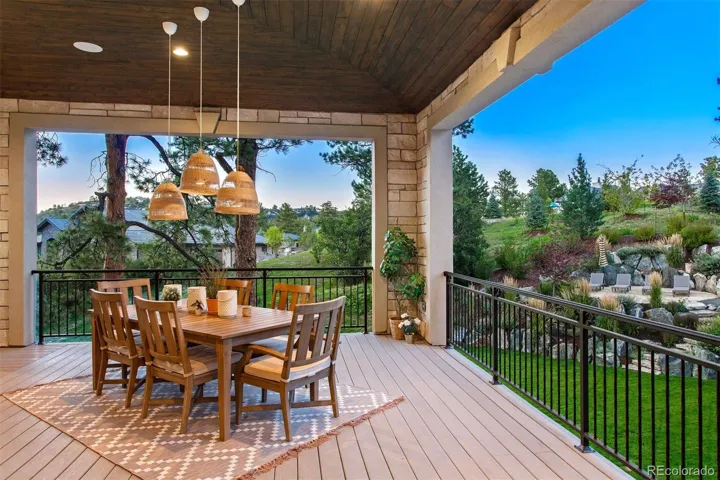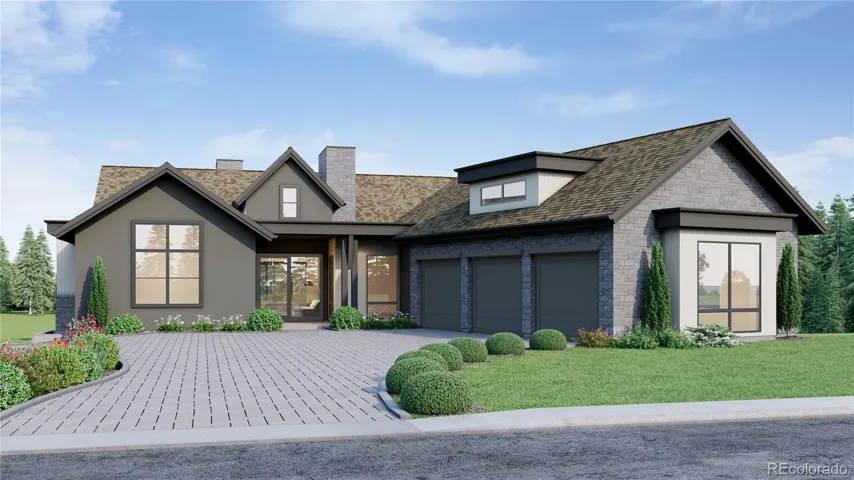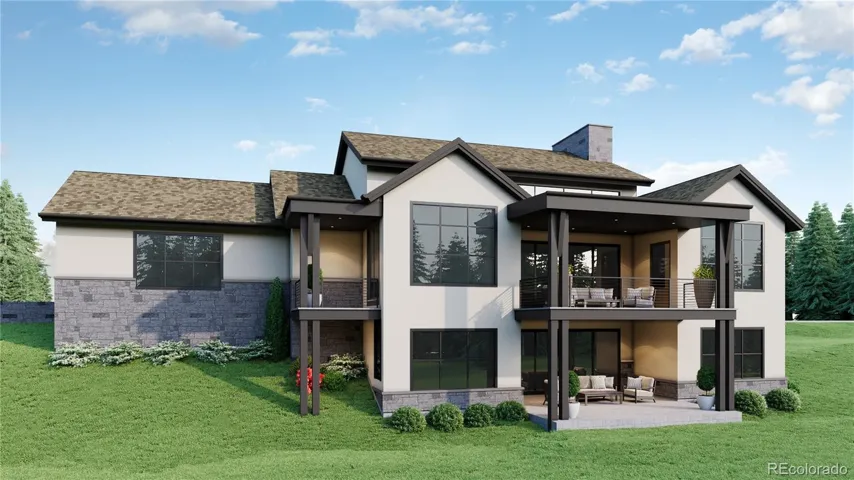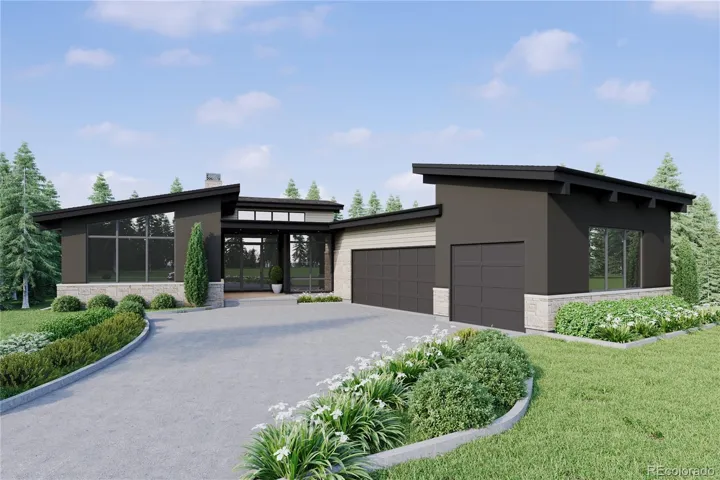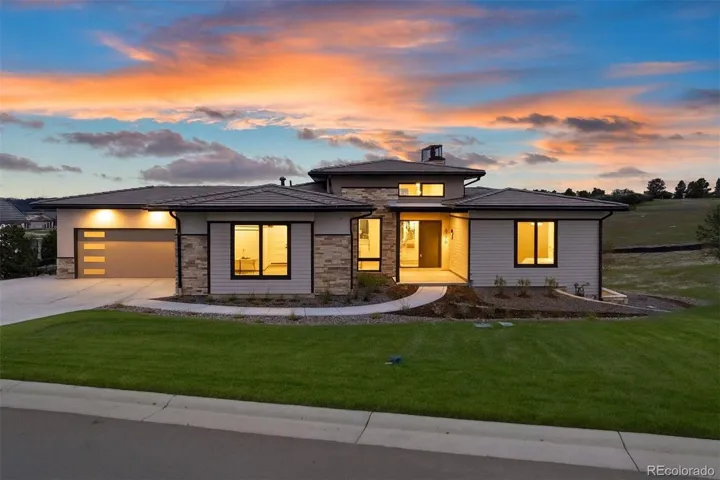Types of Homes
Featured Price Ranges
$800,000 and up
$1,000,000 to $2,000,000
$2,000,000 to $3,000,000
$3,000,000 and up
Types of Homes
Featured Price Ranges
$800,000 and up
$1,000,000 to $2,000,000
$2,000,000 to $3,000,000
$3,000,000 and up
All Luxury Homes for Sale in Castle Rock, Colorado
Are you looking for exclusive Castle Rock luxury homes for sale? Situated between Denver and Colorado Springs, on the I-25 corridor, and located in an ideal foothills setting, the amazing scenery and views are incredible. Rolling hills, grassy plains, and timber lands, provide a perfect setting for the idyllic golf courses, open spaces, and recreational activities. The unique old town has a friendly, small-town feeling. It has recently been named by two important magazines as one of the best places in the country to live. With many gated communities, and many exclusive homes, it is easy to find the home of your dreams. Most homes include the highest qualities of design and custom details. To schedule your tour of Castle Rock houses for sale, contact us soon. View photos, pricing, neighborhood information and more. To learn more about any Castle Rock luxury homes for sale or to be notified whenever homes that match your search criteria are listed for sale in Castle Rock, call or text The Principal Team at 720-408-7409 or contact us.

