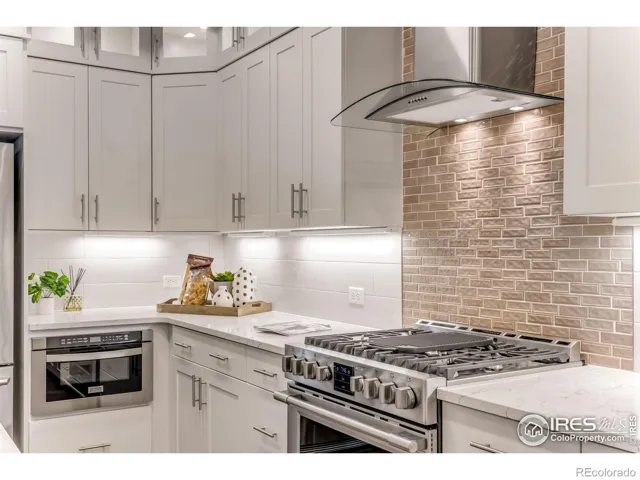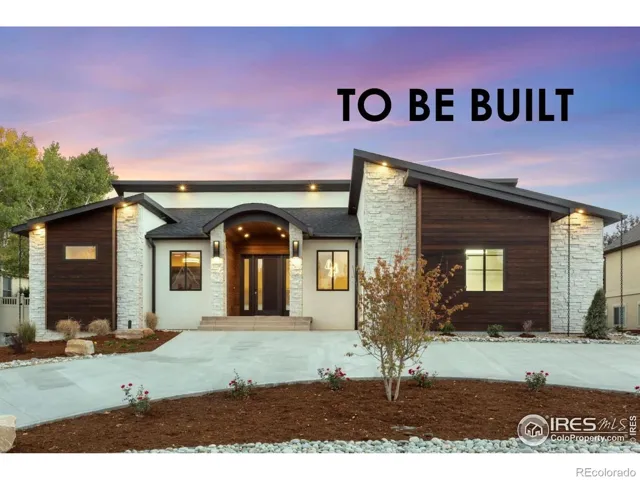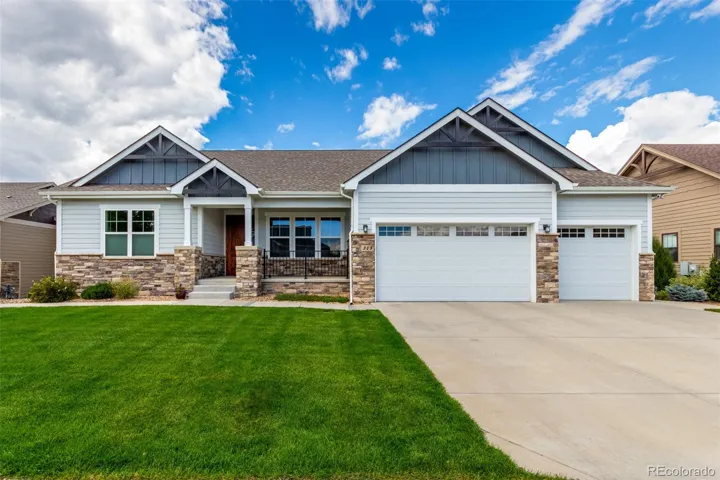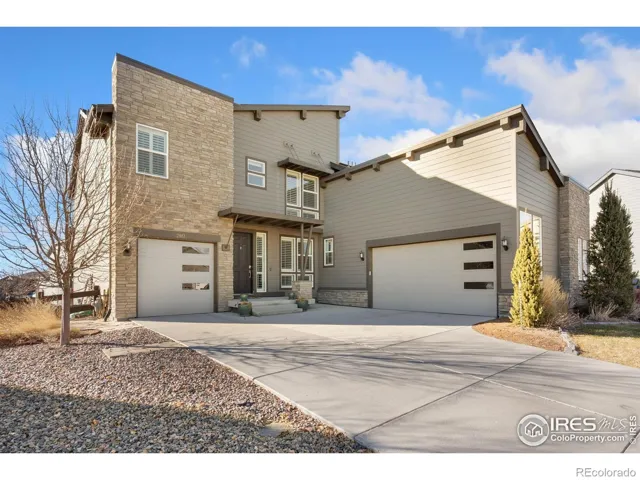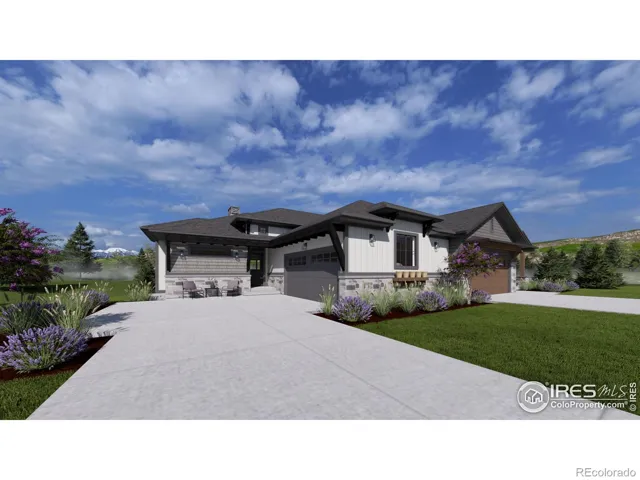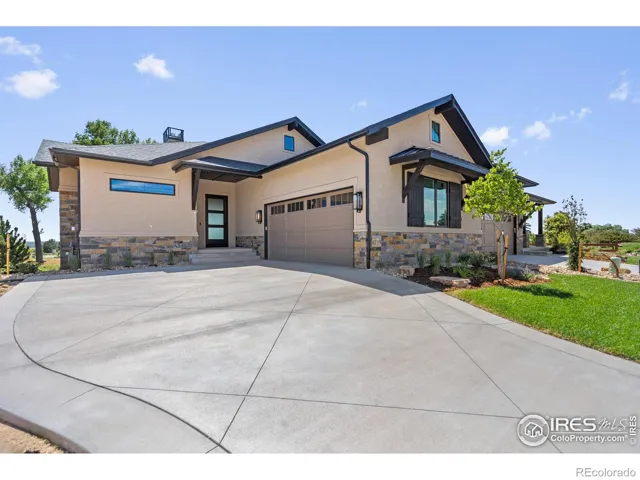Types of Homes
Featured Price Ranges
$800,000 and up
$1,000,000 to $2,000,000
$2,000,000 to $3,000,000
$3,000,000 and up
Types of Homes
Featured Price Ranges
$800,000 and up
$1,000,000 to $2,000,000
$2,000,000 to $3,000,000
$3,000,000 and up
Luxury Homes with Views for Sale in Timnath
See Timnath luxury homes with mountain views for sale. These Timnath luxury homes often provide home buyers with sweeping, panoramic views that are un-matched. Get details on Timnath homes with mountain views and see photos, get details and read descriptions. If you have questions about the current real estate market, how to purchase a luxury home with a view, or a particular home, call or text The Principal Team at 720-408-7409 or contact us. The real estate listings here include pricing information, property details, photos and descriptions. These luxury Timnath homes with views are updated continually with data from the local MLS.


