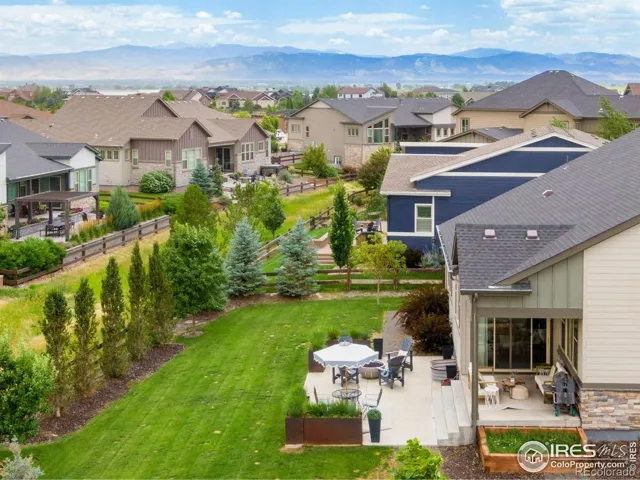Types of Homes
Featured Price Ranges
$800,000 and up
$1,000,000 to $2,000,000
$2,000,000 to $3,000,000
$3,000,000 and up
Types of Homes
Featured Price Ranges
$800,000 and up
$1,000,000 to $2,000,000
$2,000,000 to $3,000,000
$3,000,000 and up
Single-Family Homes for Sale in Timnath, Colorado
Searching for a luxury single-family home in Timnath? See detached single-family homes for sale in Timnath now. View property descriptions, pricing information, photos and neighborhood information. Schedule a showing online, save your favorite properties or share favorite homes. You can also save a search and share your home search. Our system makes it easy to see nearby listings, too. Contact a REALTOR® with questions.
See all luxury single-family homes for sale in Timnath
Wildwing
7055 Lightning Court, Timnath, CO 80547
3Bedroom(s)
3Bathroom(s)
4Parking(s)
38Picture(s)
2,536 SquareFeet
Just like a model! Experience the perfect blend of style, space, and elegant comfort in this well-appointed sprawling modern ranch, ideally situated on an oversized corner site at the end of a quiet cul-de-sac in desirable Wildwing! 5,072 total sqft.
$897,000
Kitchel Lake
6120 Oban Road, Timnath, CO 80547
5Bedroom(s)
4Bathroom(s)
3Parking(s)
4Picture(s)
3,665 SquareFeet
**!!READY FALL 2025!!**This Hemingway comes ready to impress with two stories of smartly inspired living spaces and designer finishes throughout. The main floor is ideal for entertaining with its open layout. The great room welcomes you to relax near the corner fireplace and offers views of the covered patio.
$849,950
n/a
4306 Dixon Street, Timnath, CO 80547
5Bedroom(s)
4Bathroom(s)
2Parking(s)
39Picture(s)
3,280 SquareFeet
Welcome to 4306 Dixon Street in the heart of charming Old Town Timnath! This beautifully crafted Mountain Standard-built modern farmhouse offers 5 bedrooms, 4 bathrooms & an alley-load 2-car garage-an tranquil oasis. The curb appeal is inviting with a small picket fence & front porch swing. Step inside to an open, thoughtfully designed floor plan where every detail has been carefully considered.
$1,325,000
Timnath Ranch
6710 Stone Point Drive, Timnath, CO 80547
5Bedroom(s)
3Bathroom(s)
3Parking(s)
40Picture(s)
3,247 SquareFeet
Welcome to this stunning 5-bedroom, 3-bathroom ranch-style home in the highly desirable Timnath Ranch community! With 3,554 finished sq ft, this south-facing home backs to open space and offers breathtaking mountain views, creating a serene and private setting. Inside, you’ll find an inviting open-concept floor plan with beautiful hickory hardwood floors throughout the main level.
$895,000
Harmony
4198 Prestwich Court, Timnath, CO 80547
5Bedroom(s)
4Bathroom(s)
3Parking(s)
40Picture(s)
4,238 SquareFeet
Spectacular Floor Plan in Harmony—-Attention to Detail—-Open and Spacious—-Corner Location with Covered outdoor living—Soaring beamed ceilings—-Open Contemporary floorplan— 4 beds plus study auxiliary kitchen space—- grand video room in lower level plus wet bar and 2 additional beds and bath. Golf Course living at it finest.
$1,725,000
Serratoga Falls 1st Fil Tim
973 Skipping Stone Court, Timnath, CO 80547
5Bedroom(s)
4Bathroom(s)
3Parking(s)
39Picture(s)
4,299 SquareFeet
Nestled on a spacious corner lot backing to scenic open space and serene walking trails, this beautifully crafted custom ranch-style home offers the perfect blend of luxury, comfort, and functionality. Inside, rich walnut hardwood flooring flows seamlessly through the main living areas, complementing the warm tones of alder cabinetry and solid wood doors throughout.
$1,150,000
Kitchel Lake
1419 Alyssa Drive, Timnath, CO 80547
6Bedroom(s)
5Bathroom(s)
3Parking(s)
4Picture(s)
4,780 SquareFeet
**!!MOVE-IN READY!!**SPECIAL FINANCING AVAILABLE**This Dillon II features a dramatic two-story entry with beautiful finishes and smartly designed upgrades throughout. A formal dining room rests at the front of the home and offers a more formal space for meals and conversation. An expansive great room welcomes you to relax with a fireplace.
$999,950
Wildwing Final Filing 3
2772 Vallecito Street, Timnath, CO 80547
4Bedroom(s)
3Bathroom(s)
3Parking(s)
40Picture(s)
2,807 SquareFeet
Welcome to your dream waterfront retreat! Enjoy resort style community living with a new park, dog park, soccer fields, pickle ball, basketball courts, and a pool with a slide and cabanas! This stunning property features an open concept design with 4 bedrooms, 3 bathrooms, 3 car garage, a gourmet kitchen with quartz countertops, under-cabinet lighting, smart oven, and stainless steel appliances.
$850,000
Timnath Landing Filing 4
4367 Shivaree Street, Timnath, CO 80547
5Bedroom(s)
4Bathroom(s)
3Parking(s)
32Picture(s)
3,656 SquareFeet
3.99% 2/1 Rate Buydown Promotion available on this 5 bedroom, 4 bathroom Toll Brothers beauty at Timnath Lakes. The popular Hillrose floorplan features a curated design palette by the award-wining California based Ryan Young Interiors.
$900,000
Harmony Sub 2nd Fil Tim
6619 Ridgeline Drive, Timnath, CO 80547
4Bedroom(s)
5Bathroom(s)
3Parking(s)
40Picture(s)
4,930 SquareFeet
Set on arguably the best lot in all of Harmony Club, this custom home blends rustic refinement with architectural artistry. Timeless materials and unmatched views capture the essence of refined golf course living and high-end design, backing to water and the 8th fairway of the private Jim Engh-designed course.
$3,600,000
Timnath Lakes
4367 Shivaree Street, Timnath, CO 80547
5Bedroom(s)
4Bathroom(s)
3Parking(s)
31Picture(s)
3,656 SquareFeet
3.99% 2/1 Rate Buydown Promotion available on this 5 bedroom, 4 bathroom Toll Brothers beauty at Timnath Lakes. The popular Hillrose floorplan features a curated design palette by the award-wining California based Ryan Young Interiors.
$900,000
Kitchel Lake
5862 Kilbeggin Road, Timnath, CO 80547
4Bedroom(s)
3Bathroom(s)
4Parking(s)
1Picture(s)
2,768 SquareFeet
Builder Incentive of up to 6% when using preferred lender could allow approx. $53K towards closing costs/prepaids and rate buy down. This can save you hundreds of dollars each month! This Trumark Homes Plan 3 at Kitchel Lake features an oversized 4-car tandem garage off the front of the home. The expansive two-story plan offers 2,768 Sq. Ft.
$899,900












