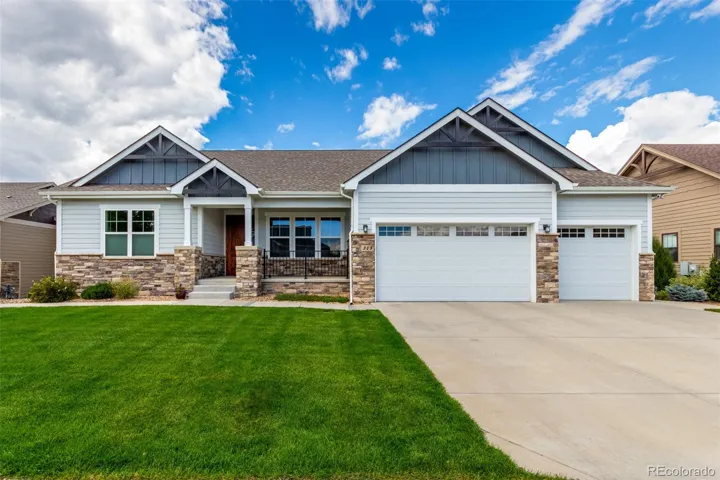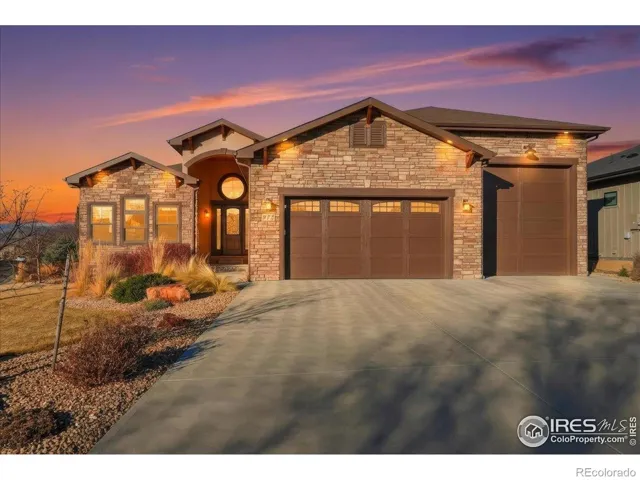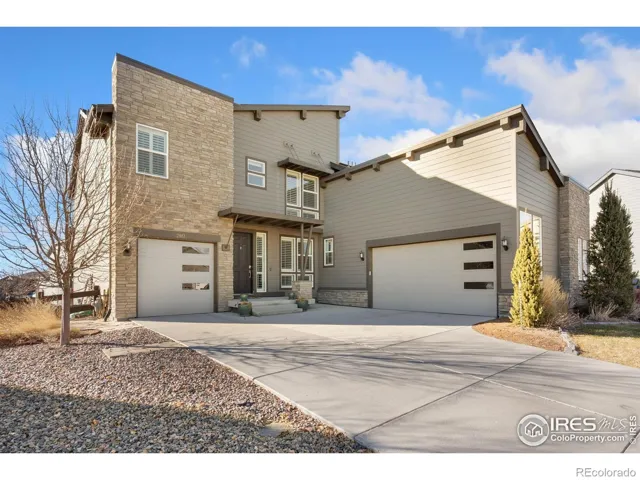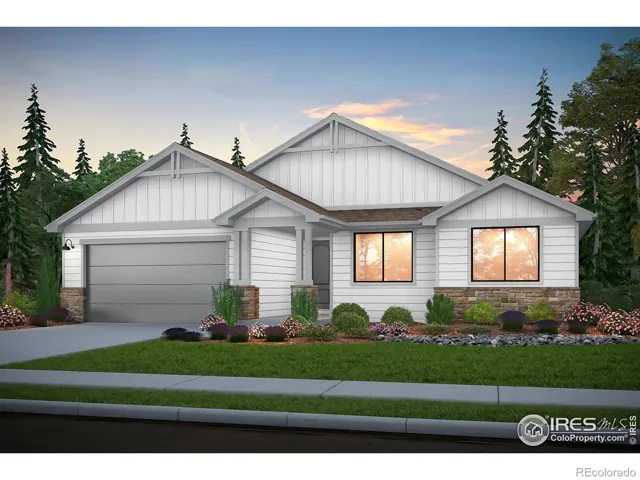Types of Homes
Featured Price Ranges
$800,000 and up
$1,000,000 to $2,000,000
$2,000,000 to $3,000,000
$3,000,000 and up
Types of Homes
Featured Price Ranges
$800,000 and up
$1,000,000 to $2,000,000
$2,000,000 to $3,000,000
$3,000,000 and up
Waterfront Homes for Sale in Timnath
Think you can’t find a waterfront home in Timnath? Think again. See Timnath waterfront homes for sale here. These real estate listings include photos, pricing information and property details and descriptions. These Timnath waterfront homes for sale are updated continually with data from the local MLS. To schedule a showing or learn more about any waterfront homes for sale Timnath, call or text The Principal Team at 720-408-7409 or contact us.
All Waterfront Homes & Real Estate For Sale in Timnath
Timnath Landing Filing 4
4344 Shivaree Court, Timnath, CO 80547
4Bedroom(s)
4Bathroom(s)
3Parking(s)
41Picture(s)
3,936 SquareFeet
Welcome to this exceptional, better-than-new Toll Bros Summit Collection Bayfield home perfectly positioned on a premium corner homesite and loaded with high-end upgrades. With 3,936 finished square feet, this stunning residence offers 4 bedrooms, 3.5 baths, a 3-car garage, and the highly sought-after primary suite on the main level-designed for effortless luxury living.
$1,250,000
Serratoga falls
909 signal Court, Timnath, CO 80547
4Bedroom(s)
4Bathroom(s)
3Parking(s)
49Picture(s)
3,399 SquareFeet
Welcome to this exquisite ranch-style home situated on a premium walkout lot with mountain
views in desirable Timnath. This maintained residence offers three spacious bedrooms on the
main level, complemented by luxury finishes and high-end appliances throughout. 5-piece
Primary Bath includes a heated floor. Newly finished basement (2023) provides an open area to
make your own.
$1,049,000
Harmony Sub 6th Filing
4304 Ardglass Lane, Timnath, CO 80547
4Bedroom(s)
4Bathroom(s)
2Parking(s)
50Picture(s)
2,449 SquareFeet
Enjoy upscale, maintenance-free living in this immaculate 4-bedroom, 4-bath townhome with over 3,000 finished square feet in the prestigious Harmony Club, a premier golf community offering Rocky Mountain views just minutes from Fort Collins.
$1,022,000
Harmony Sub 2nd Fil Tim
6786 Grand Park Drive, Timnath, CO 80547
5Bedroom(s)
6Bathroom(s)
3Parking(s)
50Picture(s)
4,444 SquareFeet
A very BEAUTIFUL HOME featuring Great curb appeal, Enclosed front porch, Covered patio, 3 bedrooms plus 3 1/2 baths on the main Third bedroom could be study – Lower level is garden with vast entertaining spaces plus 2 additional bedrooms and baths.
$1,565,000
Harmony Sub 3rd Fil 1st Amndmnt Rep Lts 227 – 228
6278 Foundry Court, Timnath, CO 80547
4Bedroom(s)
3Bathroom(s)
3Parking(s)
35Picture(s)
3,198 SquareFeet
Preferred lender offering a 1 year buy down. Welcome home to 6278 Foundry Ct-a luxury paired patio home tucked in the exclusive Harmony Club golf enclave. This thoughtfully designed residence offers 4 bedrooms + office, 3 bathrooms, and one of the only patio homes in Harmony Club with a 3 car garage. The main floor features a bright open-concept layout finished with designer selections throughout.
$1,215,000
Serratoga Falls 1st Fil Tim
973 Skipping Stone Court, Timnath, CO 80547
6Bedroom(s)
4Bathroom(s)
3Parking(s)
50Picture(s)
4,290 SquareFeet
Custom ranch-style home on a spacious corner lot backing to open space and walking trails. Walnut hardwood floors, alder cabinetry, and solid wood doors enhance the main living areas. Windows used are Anderson Windows Fibrex. Finished basement with wet bar offers excellent entertaining space, along with abundant storage throughout. Two gas fireplaces add comfort and warmth year-round.
$1,095,000
Harmony Sub 6th Filing
4268 Ardglass Lane, Timnath, CO 80547
4Bedroom(s)
4Bathroom(s)
3Parking(s)
40Picture(s)
3,105 SquareFeet
Experience maintenance-free living in Harmony Club w/ golf course frontage and Rocky Mountain views. This immaculate two-story townhome offers 3,000+ finished sqft and a highly desirable main-floor primary suite-delivering the feel of a luxury home with the ease of lock-and-leave ownership.
$1,025,000
Harmony
4224 Grand Park Drive, Timnath, CO 80547
4Bedroom(s)
5Bathroom(s)
3Parking(s)
46Picture(s)
4,244 SquareFeet
Harmony Club Stunner offering a perfect balance of refined luxury & effortless, cozy livability. Thoughtfully designed with impeccable attention to detail, stunning 4-bed, 5-bath home welcomes you with elegant finishes & timeless craftsmanship throughout.
$1,775,000
Wildwing Final Filing 2
2883 Storm View Court, Timnath, CO 80547
5Bedroom(s)
4Bathroom(s)
3Parking(s)
34Picture(s)
4,976 SquareFeet
Elevated modern living defines this exceptional two-story residence in the sought-after Wild Wing neighborhood. Perfectly positioned on an oversized cul-de-sac lot, the home captures stunning mountain views while offering privacy, space, and refined architectural design. With 6 bedrooms, 4.
$1,050,000
Kitchel Lake
1296 Weller Street, Timnath, CO 80547
4Bedroom(s)
4Bathroom(s)
3Parking(s)
30Picture(s)
3,040 SquareFeet
This Trumark Homes Kitchel Lake Plan 1 is a modern single-story home offering 3,040 of finished square feet of living space – what a bonus to have a finished basement! The open concept floorplan includes a large great room with gas fireplace and floor to ceiling tile and has two sliding glass doors that open to the covered back deck bringing the outside in for easy entertaining.
$899,900
Kitchel Lake
1296 Weller Street, Timnath, CO 80547
4Bedroom(s)
4Bathroom(s)
3Parking(s)
30Picture(s)
3,040 SquareFeet
This Trumark Homes Kitchel Lake Plan 1 is a modern single-story home offering 3,040 of finished square feet of living space – what a bonus to have a finished basement! The open concept floorplan includes a large great room with gas fireplace and floor to ceiling tile and has two sliding glass doors that open to the covered back deck bringing the outside in for easy entertaining.
$899,900
Kitchel Lake
5842 Gianna Drive, Timnath, CO 80547
3Bedroom(s)
2Bathroom(s)
3Parking(s)
2Picture(s)
1,837 SquareFeet
The Hudson by Bridgewater Homes! Our most popular ranch style home backing to the lake has 3 beds and 2 baths and full unfinished walkout basement! Quality construction w/2×6 exterior walls.
$964,990












