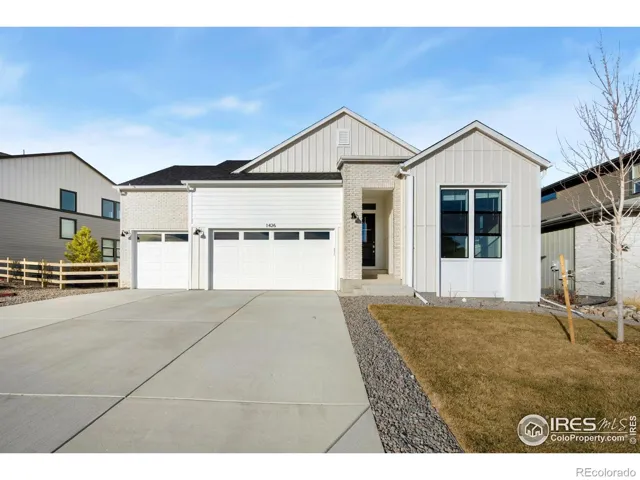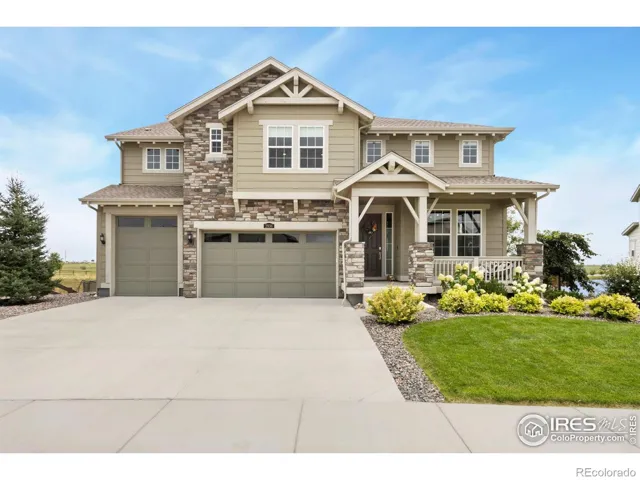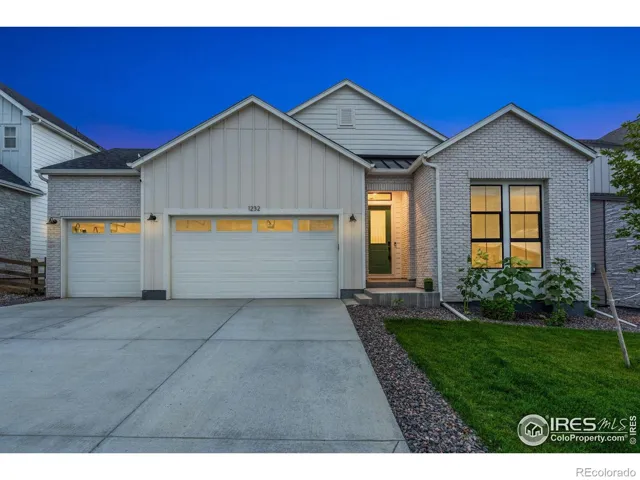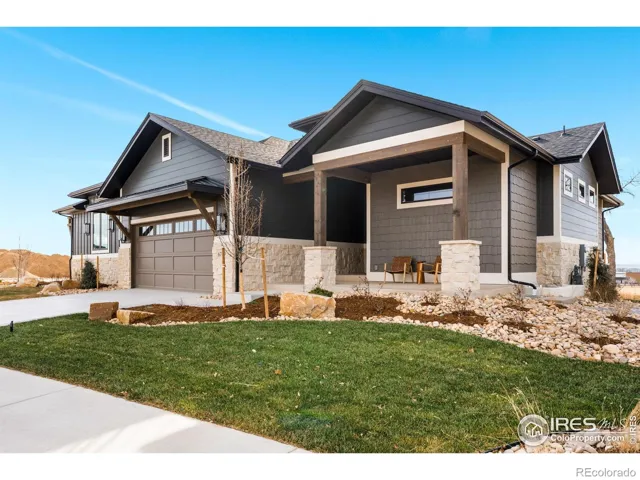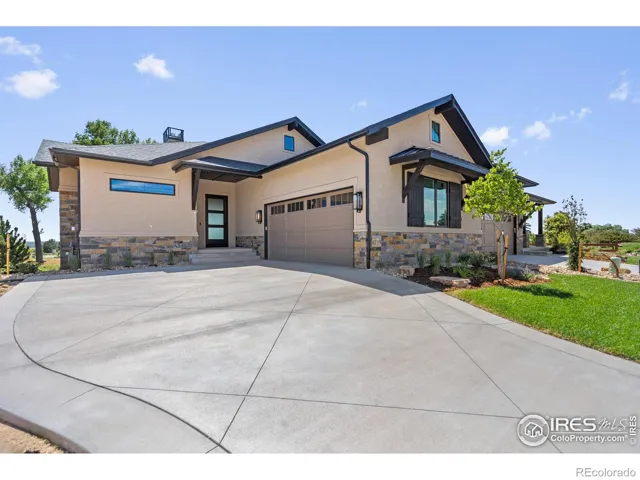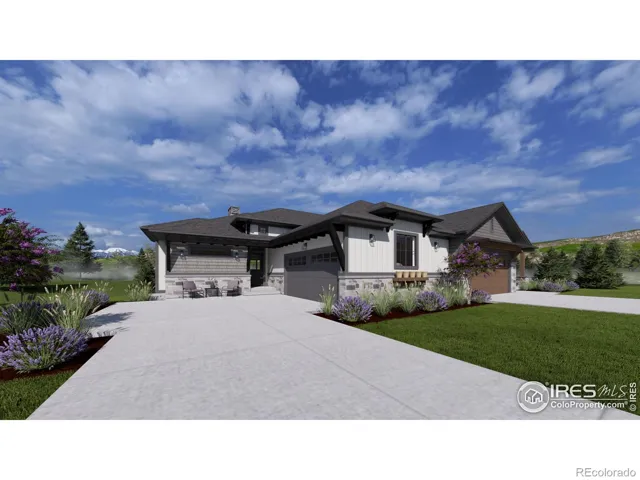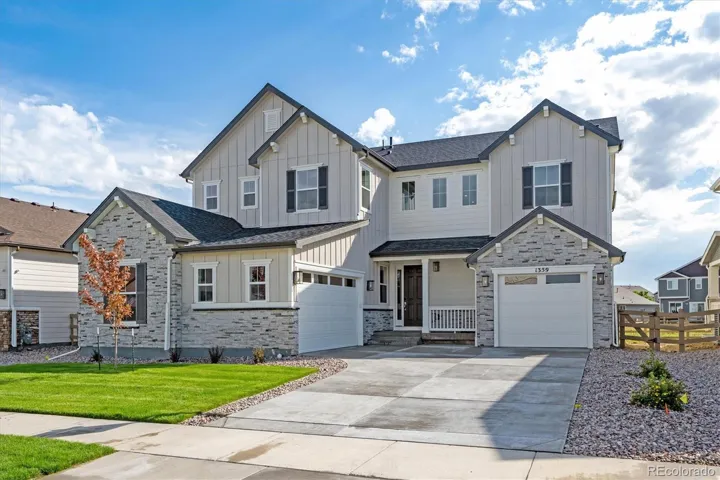Types of Homes
Featured Price Ranges
$800,000 and up
$1,000,000 to $2,000,000
$2,000,000 to $3,000,000
$3,000,000 and up
Types of Homes
Featured Price Ranges
$800,000 and up
$1,000,000 to $2,000,000
$2,000,000 to $3,000,000
$3,000,000 and up
Just Listed Homes for Sale in Timnath, Colorado
 See just listed Timnath luxury homes below. These homes have just gone on the market so it’s a great time to go see them and see if they match what you’re looking for in a luxury home. These are the newest homes on the market in Timnath. Since these homes have just been added to the MLS, you can be one of the first to see them. Save your favorite homes, share your favorites and schedule a showing. To go see any of these homes, click the “Schedule a Visit” icon or call The Principal Team. Reach us at (720) 408-7409. We can also let you know whenever there are new listings in Timnath that meet your criteria.
See just listed Timnath luxury homes below. These homes have just gone on the market so it’s a great time to go see them and see if they match what you’re looking for in a luxury home. These are the newest homes on the market in Timnath. Since these homes have just been added to the MLS, you can be one of the first to see them. Save your favorite homes, share your favorites and schedule a showing. To go see any of these homes, click the “Schedule a Visit” icon or call The Principal Team. Reach us at (720) 408-7409. We can also let you know whenever there are new listings in Timnath that meet your criteria.

