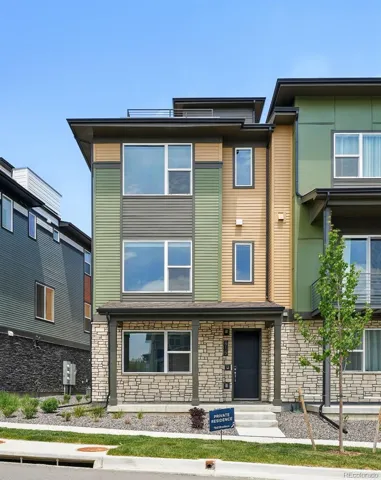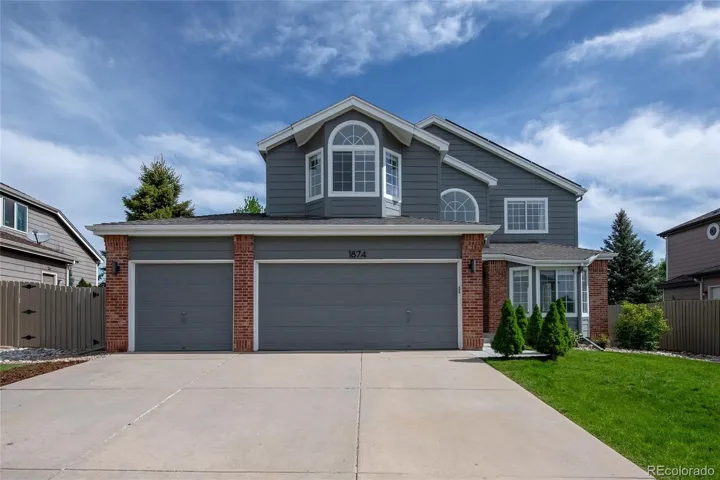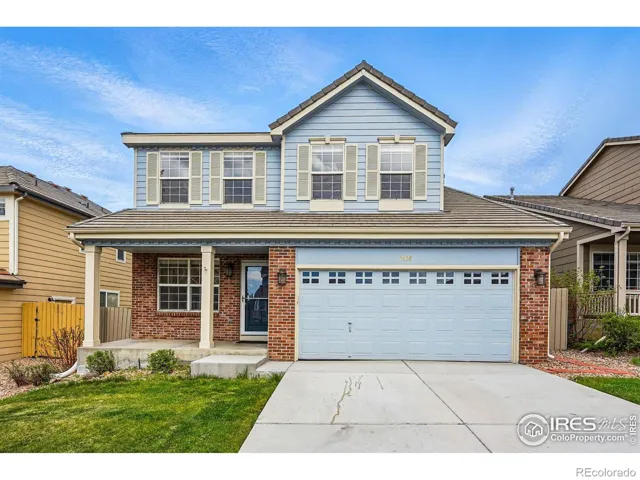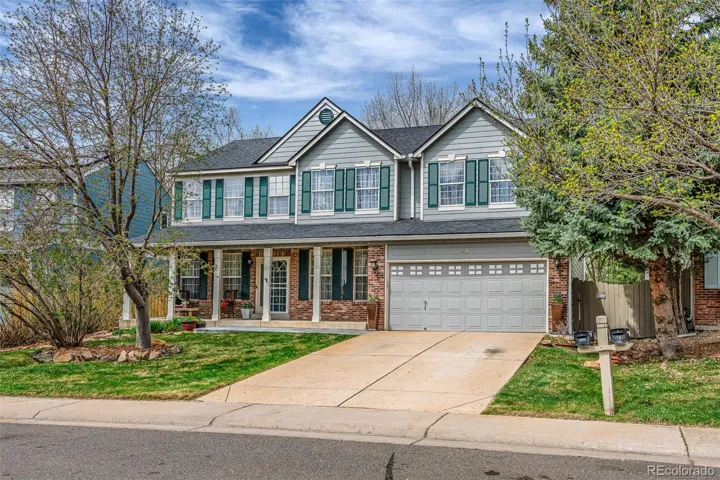Types of Homes
Featured Price Ranges
$800,000 and up
$1,000,000 to $2,000,000
$2,000,000 to $3,000,000
$3,000,000 and up
Types of Homes
Featured Price Ranges
$800,000 and up
$1,000,000 to $2,000,000
$2,000,000 to $3,000,000
$3,000,000 and up
All Luxury Homes for Sale in 55-Plus Communities in Superior
See homes for sale in age-restricted communities in Superior. Most of these communities are geared toward people 55 and over. In Superior, over-55 communities, or Active Adult communities, have become very popular. The homes in these communities are most often low-maintenance, there are usually fantastic amenities and the homes are perfect for people 55 and over. If you have questions about a specific age-restricted community, what living in a 55-Plus community is like, or questions a home you see here, call or text The Principal Team at 720-408-7409 or contact us. The real estate listings here include pricing information, property details, photos and descriptions. These Superior luxury homes in 55-and-over communities are updated continually with data from the local MLS.












