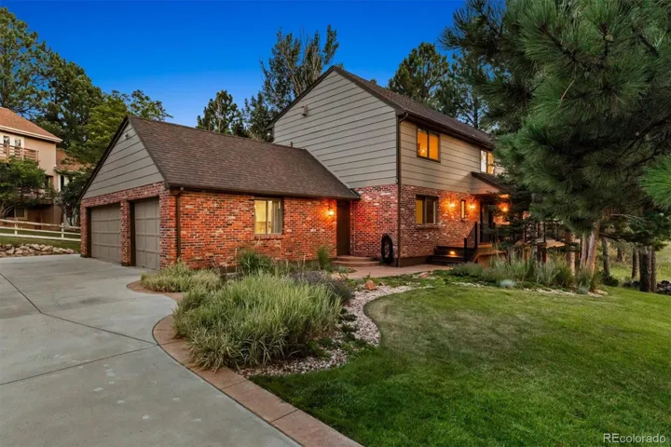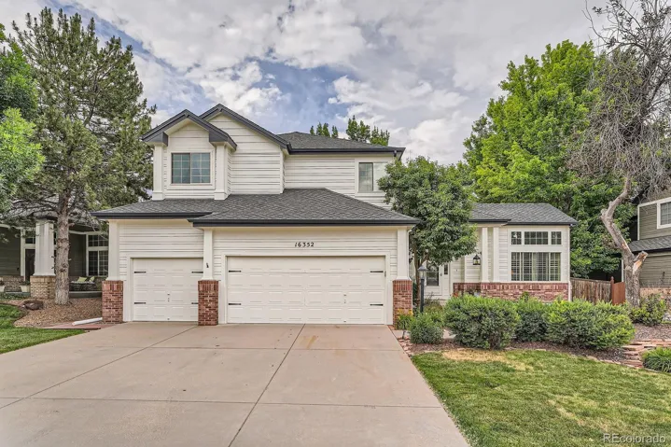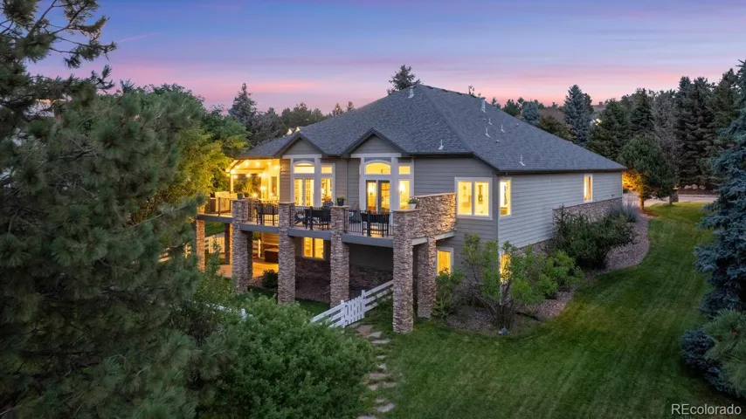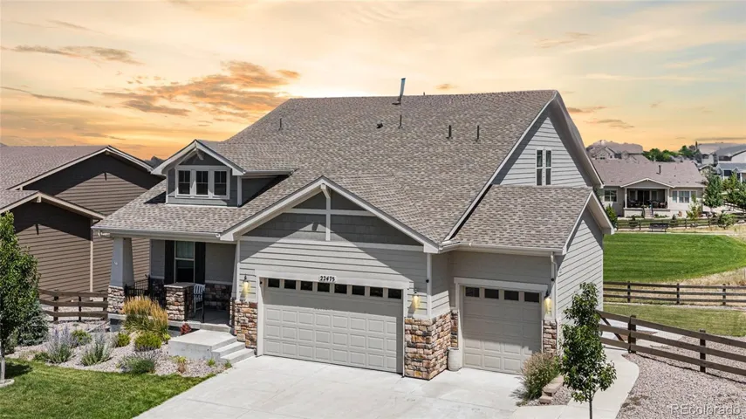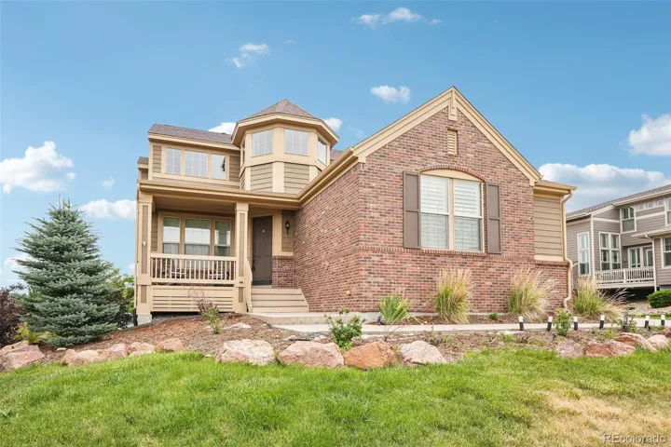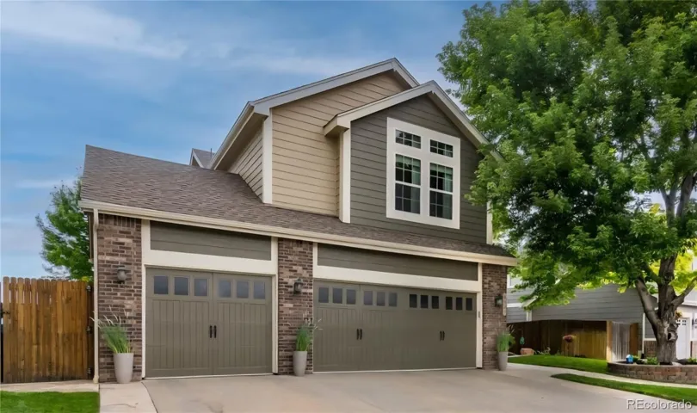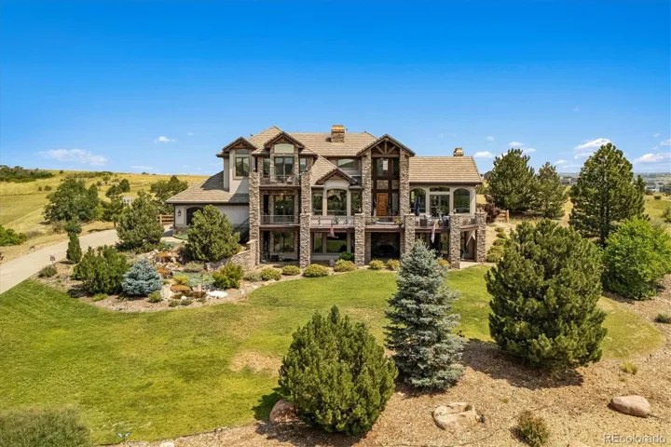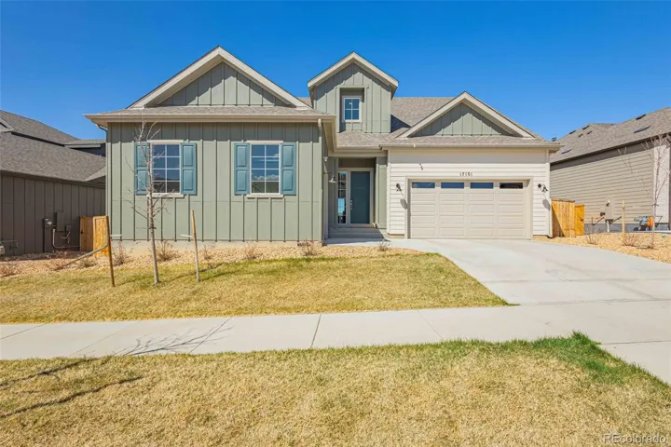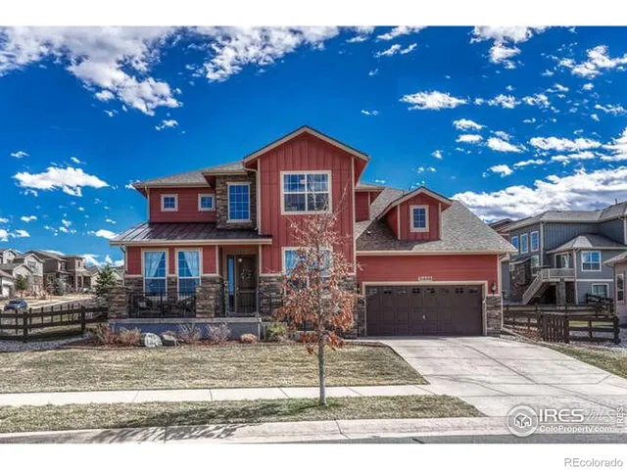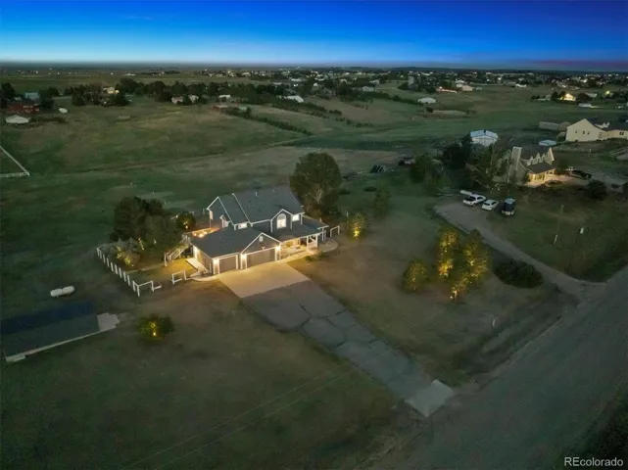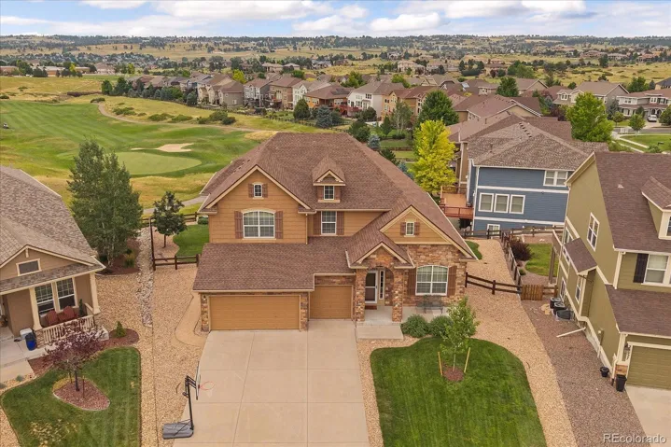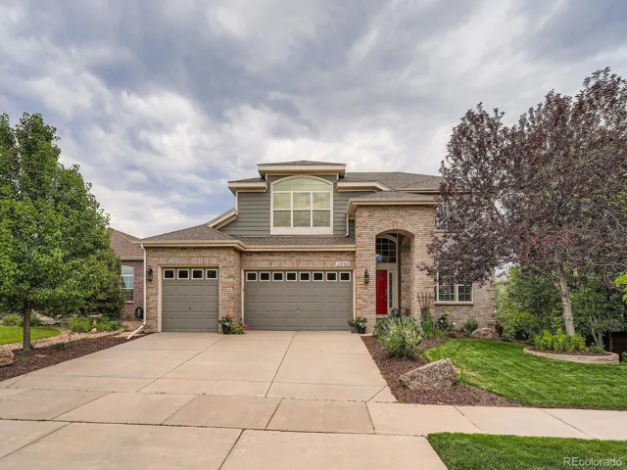Types of Homes
Featured Price Ranges
$800,000 and up
$1,000,000 to $2,000,000
$2,000,000 to $3,000,000
$3,000,000 and up
Types of Homes
Featured Price Ranges
$800,000 and up
$1,000,000 to $2,000,000
$2,000,000 to $3,000,000
$3,000,000 and up
All Luxury Homes for Sale in Gated Communities in Parker
See luxury homes for sale in gated communities in Parker. These Parker home listings are updated continually from Multiple Listing Service. These are some of the finest communities in the region with amenities such as golf, swimming, tennis, hiking and biking trails, private clubs and more. See photos, get pricing information, property details and neighborhood descriptions. To schedule a private showing with a luxury home REALTOR® or get your questions about a home or community answered, call or text The Principal Team at 720-408-7409 or contact us. The real estate listings here include pricing information, property details, photos and descriptions. The Parker luxury homes in gated communities are updated continually with data from the local MLS.

