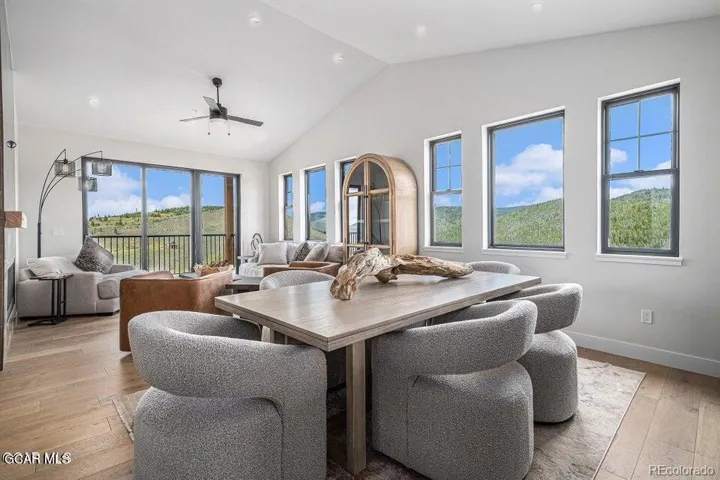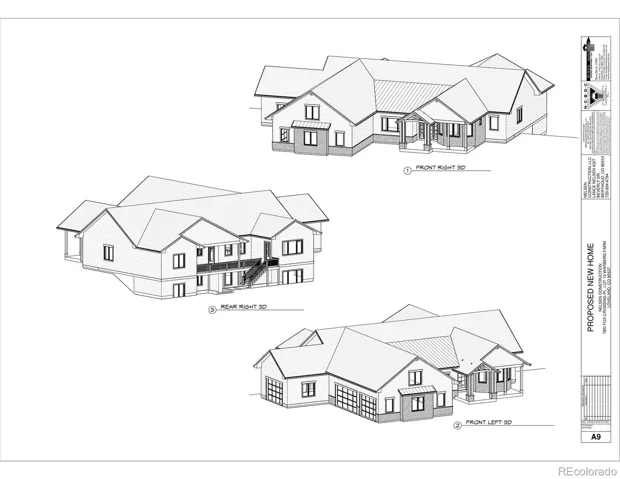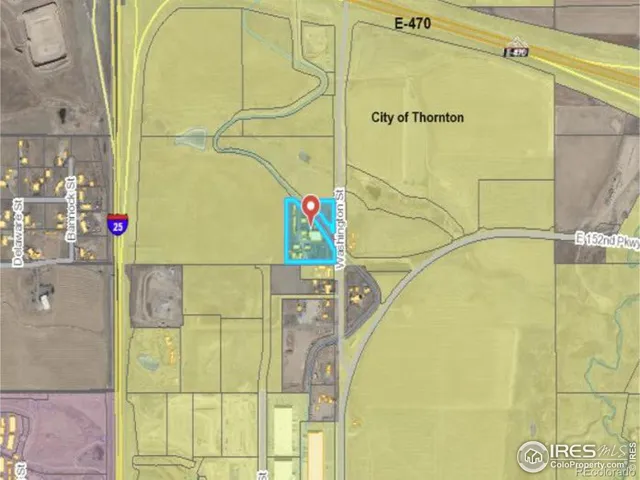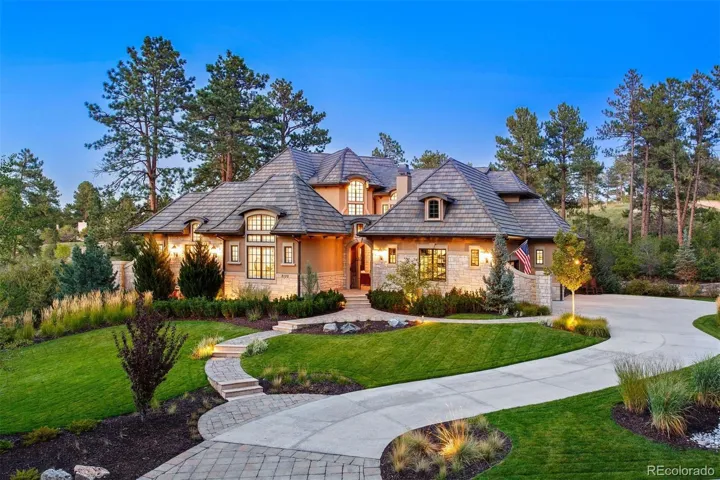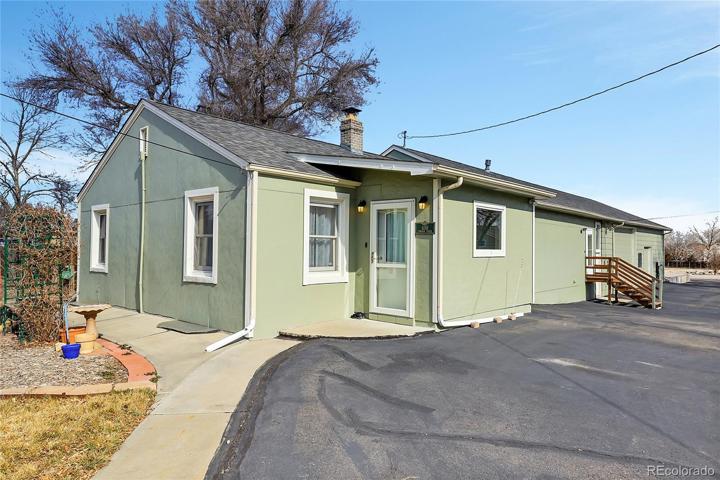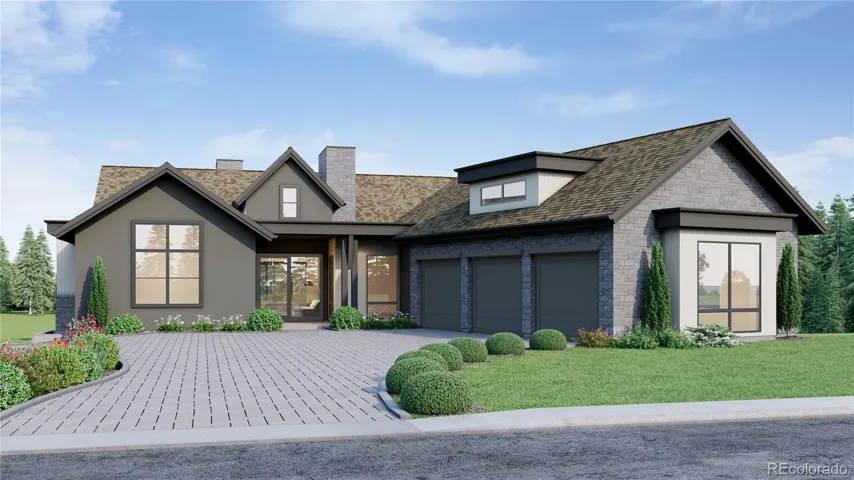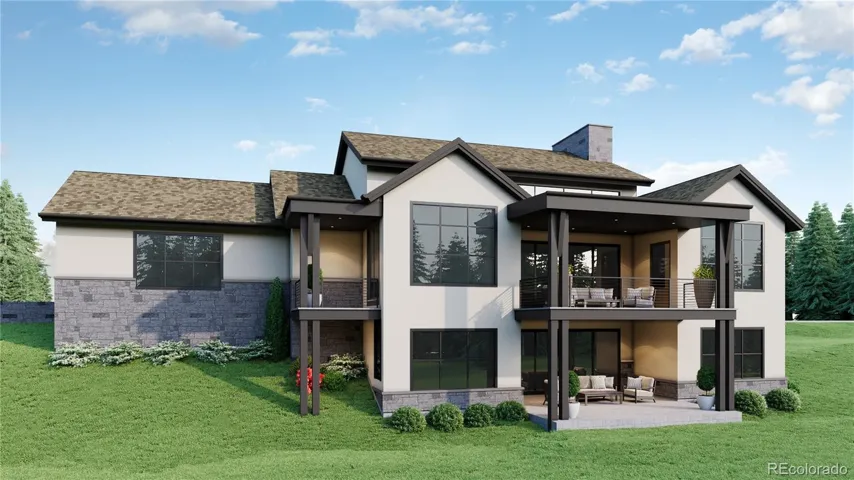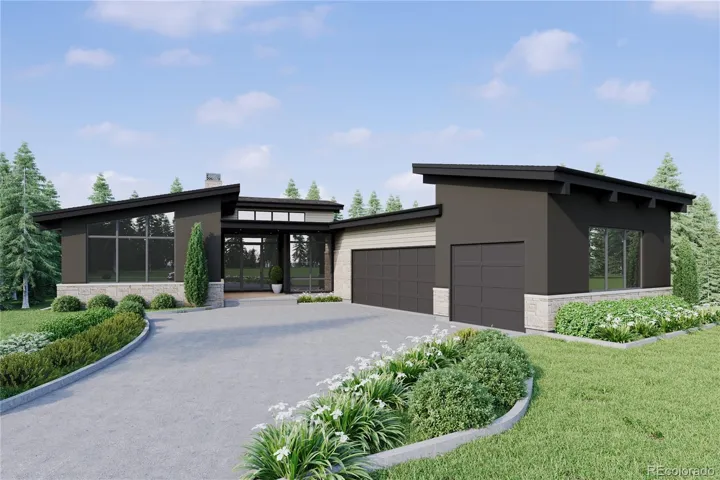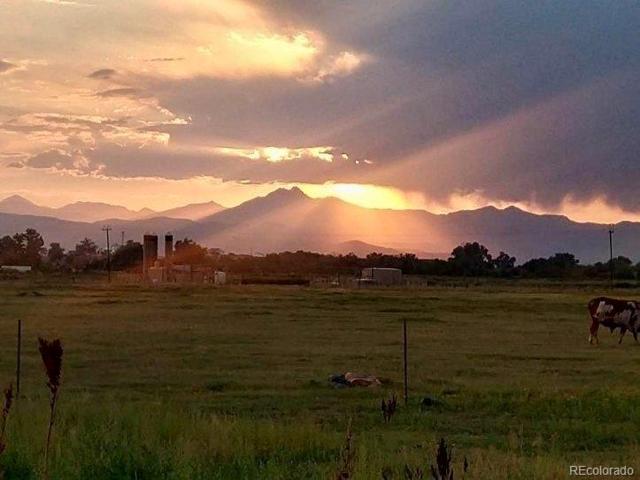Metro Denver Luxury Homes For Sale


Granby Ranch
107 Saddle Mountain Camp Road, Granby, CO 80446
3Bedroom(s)
3Bathroom(s)
1Parking(s)
39Picture(s)
1,832 SquareFeet
Gorgeous main floor master floor plan overlooking the valley and is ski-in/ski out! You will love the rich finishes including showcase fireplace, 56'' cabinets, natural white oak floors, stainless appliances, and huge windows. Home comes standard with air conditioning, heated floors and wall to wall tile in the bathrooms.
$1,199,000
Warberg Farms
3308 Fox Crossing Place, Loveland, CO 80537
3Bedroom(s)
3Bathroom(s)
4Parking(s)
41Picture(s)
3,193 SquareFeet
One of a kind, custom home on 2.02 acre lot! Custom collaboration between the architect and builder from foundation to completion. Gourmet kitchen, dining area with spacious breakfast nook. Oversized primary bedroom with large 5 peice bathroom and huge walk in closet. Additional two bedrooms with Jack and Jill bath that each have a walk in closet! Large office off the entryway.
$2,300,000
Vistas at Pole Creek
1305 James Drive, Tabernash, CO 80478
4Bedroom(s)
4Bathroom(s)
1Parking(s)
28Picture(s)
2,364 SquareFeet
OFFERING $15,000 Seller Concession for Buyer's interest rate buy-down or Buyer's closing costs! PMG Realty is excited to unveil The Vistas at Pole Creek, a premier collection of mountain modern tri-plexes and duplexes nestled in the vibrant Tabernash, CO.
$949,000
Wilcox Subdivision
15211 Washington St Street, Thornton, CO 80023
2Bedroom(s)
1Bathroom(s)
5Parking(s)
16Picture(s)
1,016 SquareFeet
8.75 acre+- parcel located in the path of development surrounded by recent and ongoing development near the recently improved intersection of Washington St and E. 152nd Parkway (high traffic and signaled intersection), south of E470, east of I-25. Still zoned Adams County, surrounded by City of Thornton.
$2,900,000
North Lowell Heights
3440 W 66th Avenue, Denver, CO 80221
3Bedroom(s)
2Bathroom(s)
12Parking(s)
7Picture(s)
1,620 SquareFeet
Excellent opportunity for a 1 acre lot! Nice property for a creative buyer who can transform it into a dream house! R-2 zoning allows for a duplex to be built. Easy access to highways and bus stops, close to shopping area. Lots of space for all your trucks and toys.
$1,000,000
Pinon Soleil
2130 Avenida Del Sol, Castle Rock, CO 80104
5Bedroom(s)
6Bathroom(s)
4Parking(s)
33Picture(s)
8,229 SquareFeet
Forget HGTV—this is the real showstopper. Crafted with a designer’s eye and obsessive attention to detail, the home blends modern architecture with a warmth that makes every space feel inviting.
$3,750,000
Arlington Meadows
6316 Tennyson Street, Arvada, CO 80003
4Bedroom(s)
4Bathroom(s)
8Parking(s)
49Picture(s)
3,588 SquareFeet
OPEN HOUSE SATURDAY November 8th 11:00AM - 2:00 PM. MOTIVATED SELLERS! Welcome to a one-of-a-kind updated home located in Arlington - Meadows city of Arvada. Sits on 1.89 acres, 4 Bedrooms and 4.5 Bathrooms. 8 car heated garage. Home is move-in ready with recently upgraded roof, windows, and carpet. A spacious Dining room with tile floors.
$1,380,000
Castle Pines Village
6186 Oxford Peak Lane, Castle Rock, CO 80108
4Bedroom(s)
6Bathroom(s)
3Parking(s)
22Picture(s)
4,604 SquareFeet
Under construction with completion in 3rd quarter 2025! Designed by Godden Sudik Architects and Curated by Grace Simmering Interior Design. So many upgrades that are STANDARD….hardwood floors throughout main level including stairs and study. 2nd bedroom with en-suite bath, smooth dry wall textured walls, 8 ft solid core doors, prewired for low voltage.
$2,995,000
Castle Pines Village
6192 Oxford Peak Lane, Castle Rock, CO 80108
4Bedroom(s)
5Bathroom(s)
3Parking(s)
22Picture(s)
4,181 SquareFeet
Under construction with completion in 1st quarter 2026. Designed by Godden Sudik Architects and Curated by Grace Simmering Interior Design. So many upgrades that are STANDARD!….hardwood floors throughout main level including stairs and study. 2nd bedroom with en-suite bath, smooth level 5 dry wall textured walls, 8 ft solid core doors, prewired for low voltage.
$2,738,555
Castle Pines Village
6194 Oxford Peak Lane, Castle Rock, CO 80108
4Bedroom(s)
6Bathroom(s)
3Parking(s)
23Picture(s)
4,604 SquareFeet
UNder construction with completion in 3rd quarter 2025. Designed by Godden Sudik Architects and Curated by Grace Simmering Interior Design. So many upgrades that are STANDARD!….hardwood floors throughout main level including stairs and study. 2nd bedroom with en-suite bath, smooth dry wall textured walls, 8 ft solid core doors, prewired for low voltage.
$2,992,600
Exemption 472
2832 County Road 20, Longmont, CO 80504
3Bedroom(s)
2Bathroom(s)
2Parking(s)
34Picture(s)
2,460 SquareFeet
Welcome to your slice of heaven. This perfectly carved out 43 acre parcel offers unobstructed views of the Rocky
Mountains making it a dream come true for new owners to reside or homebuilder potential. Positioned in the Town of
Fredericks Comprehensive Plan.
$2,600,000
Spread Eagle Pines
747 Chalice Drive, Westcliffe, CO 81252
3Bedroom(s)
5Bathroom(s)
2Parking(s)
34Picture(s)
3,253 SquareFeet
Spacious, superb home with effortless national forest access - Look no further than this exceptional residence that boasts spacious interiors bathed in natural light and rustic timber finishes that radiate old-world elegance! This superb home highlights high ceilings with exposed beams and rustic-style timber finishes, creating an inviting atmosphere.
$1,250,000

