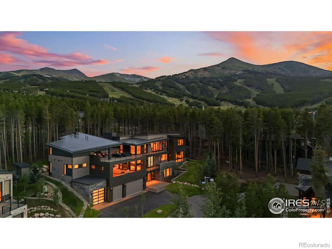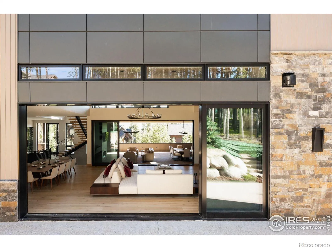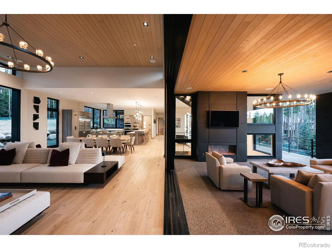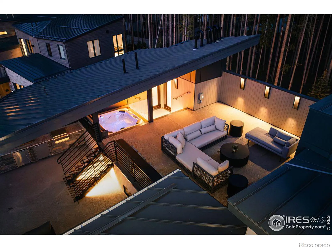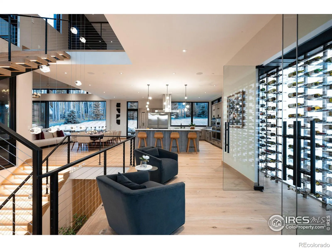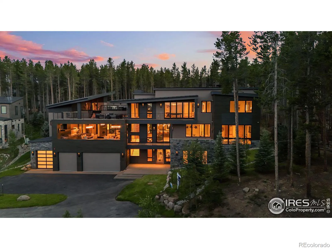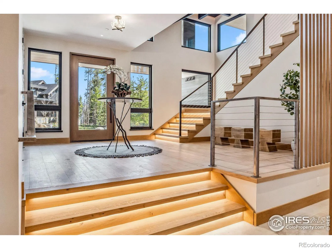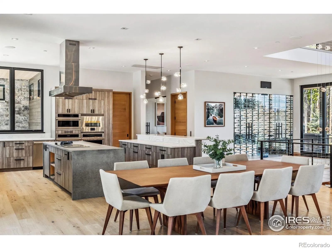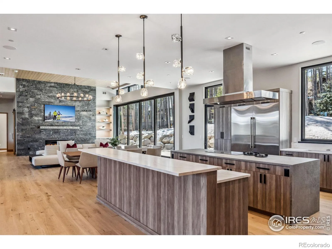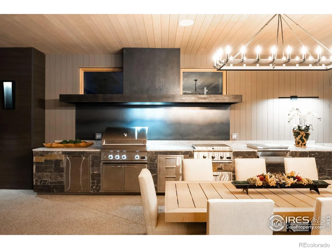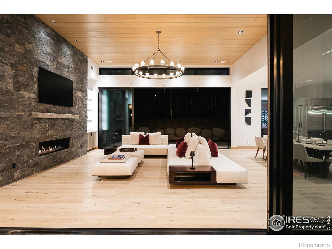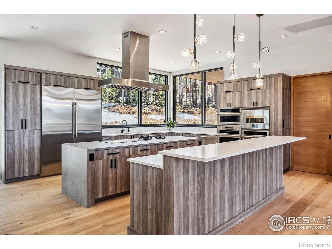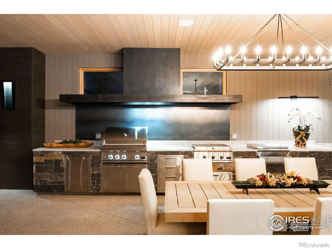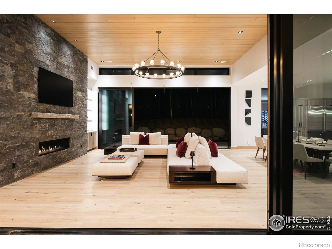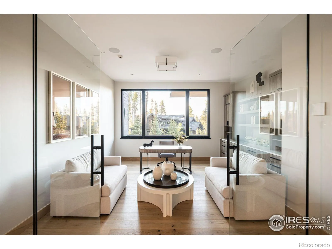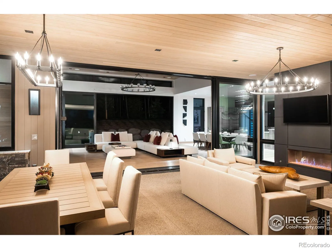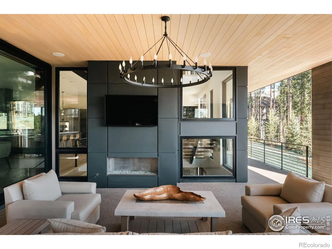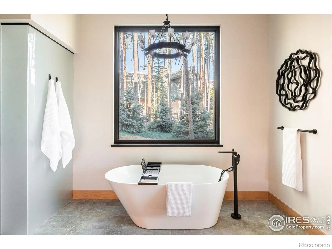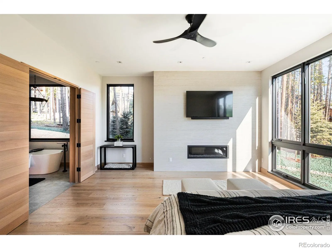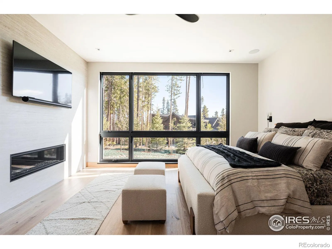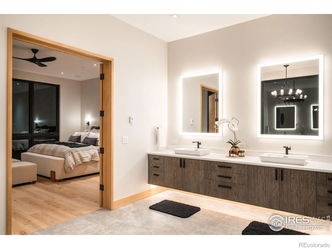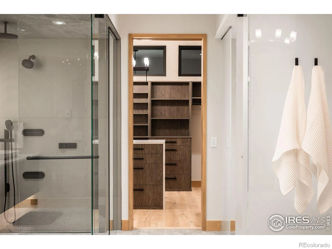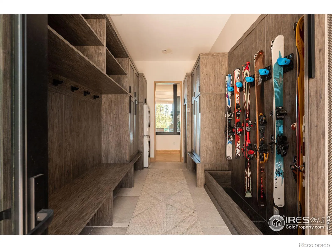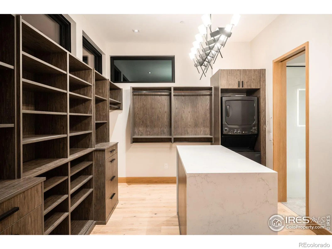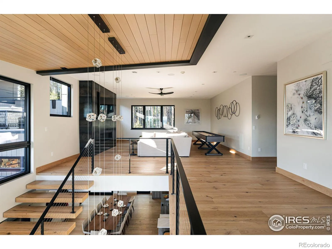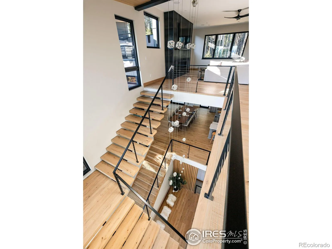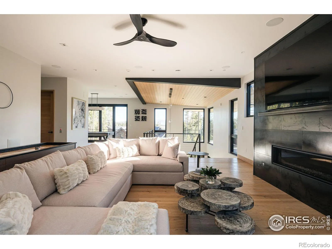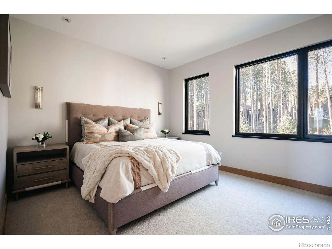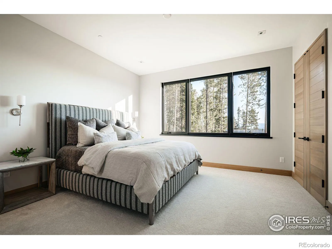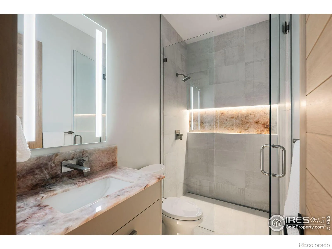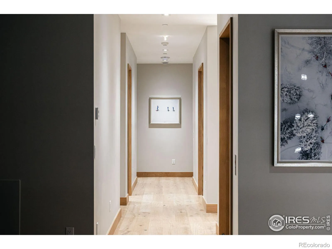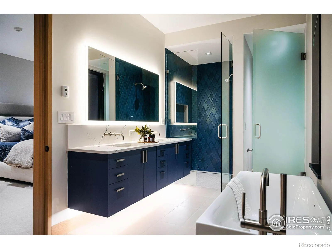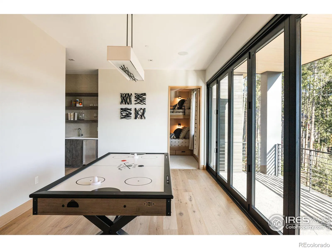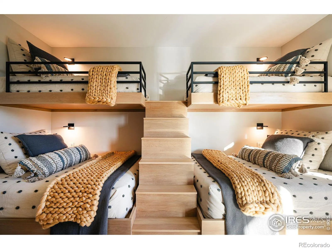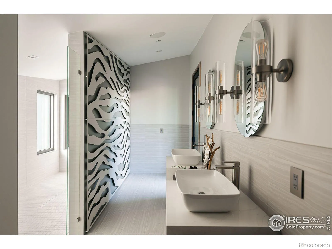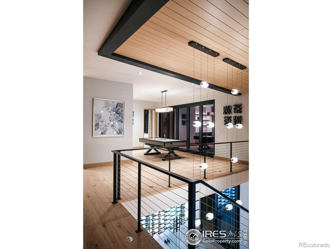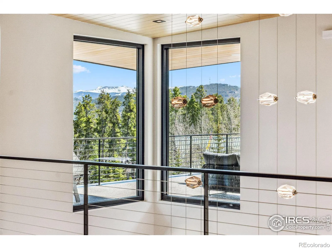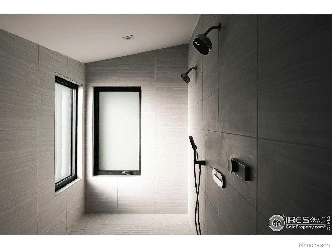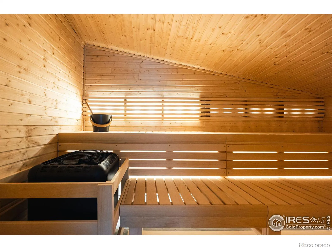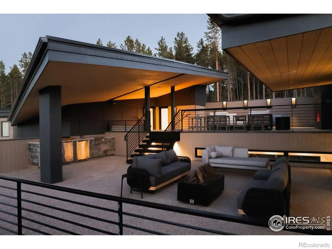Metro Denver Luxury Homes For Sale
Welcome to the Apres Ski Haven: Beyond The Piste! With award-winning architecture, 119 Boulder Circle serves as a testament to luxurious mountain construction and design, creating a space focused on comfort, convenience, opulence, wellness, and nature. This haven is comprised of 8 bedrooms each with ensuite baths, bunk room, gym (or 8th bedroom), office, chef’s kitchen, wine cellar, ski-in “wet” room, rec room, spa sanctuary, outdoor kitchen, 3,000+ SF of outdoor entertainment space, 5 fireplaces, 1,100+ SF 4-car epoxied garage, smart storage, and a Morning Star elevator connecting all 3 levels. The two-island kitchen is a chef’s dream, outfitted with Monogram appliances, and designed for superior performance with an induction cooktop and gas PITT burners that elegantly integrate into the countertop providing a spacious layout for culinary endeavors. The pizza oven, double wall ovens, double dishwashers, scullery, and smart organizers are a few more of the features ensuring a sophisticated cooking experience. Fully equipped with ultra-efficient smart home features and systems this residence aligns with sustainable living practices for snow melt, heating, air handling, low-temp monitoring, and solar energy. Adjust the lighting, window treatments, and SONOS audio at the simple touch of your finger with the Lutron Control System. Immerse yourself Beyond The Piste in a luxury defining, brand-new, Alpine Ski-In mountain modern residence in the heart of Breckenridge, Colorado. The world-class ski resort, miles of hiking & biking trails, and Main Street shopping & dining are minutes from your front door – endless outdoor adventure awaits!Breckenridge wasrecently named The Most Popular Ski Resort in the US by Travel and Leisure Magazine. completion 5/2024

