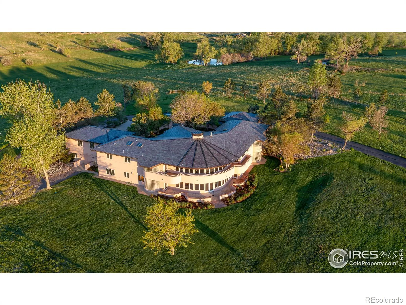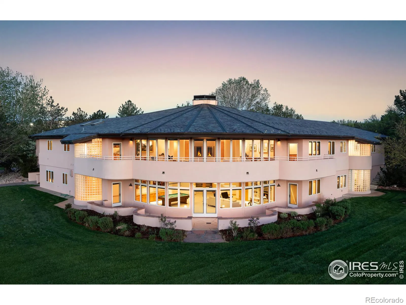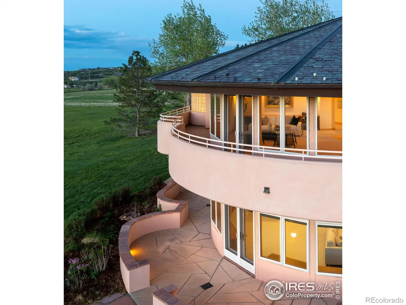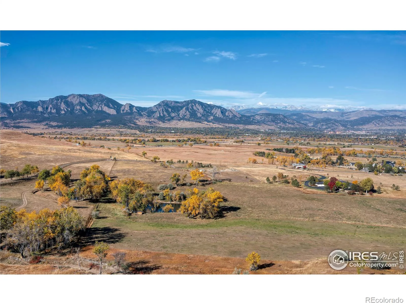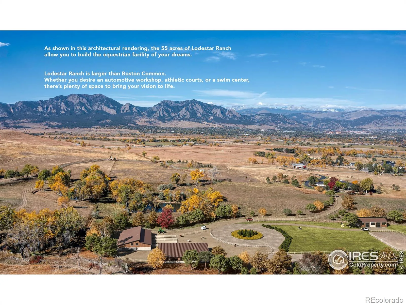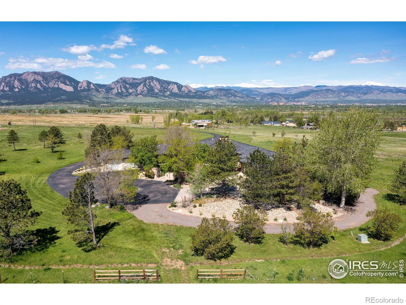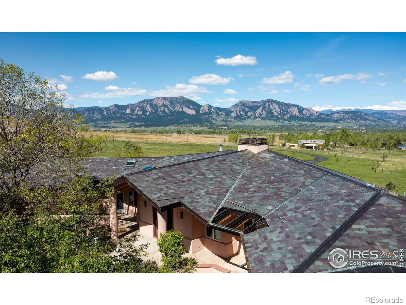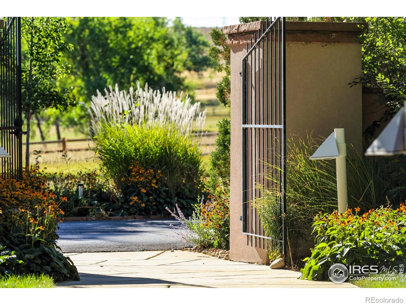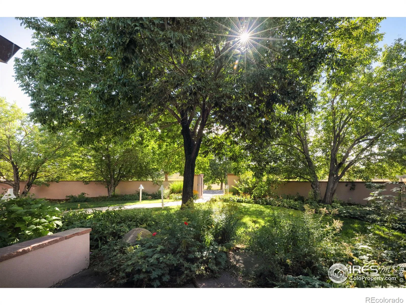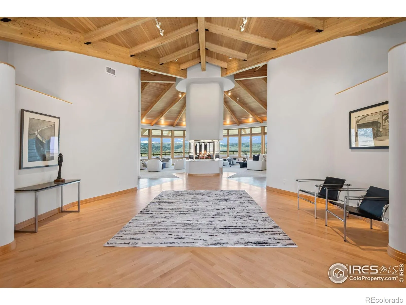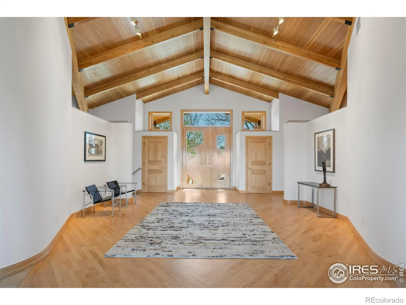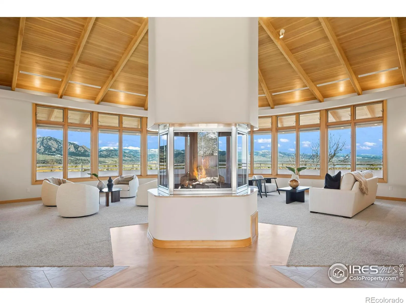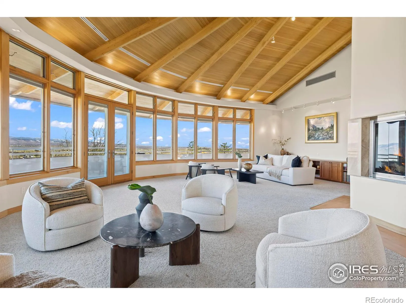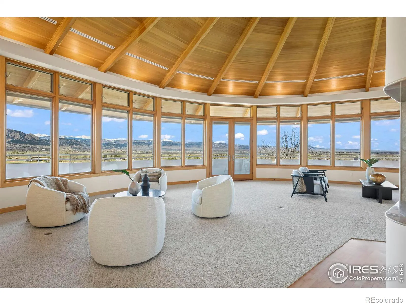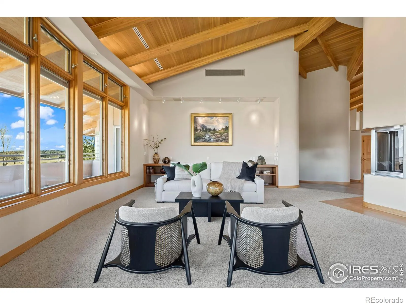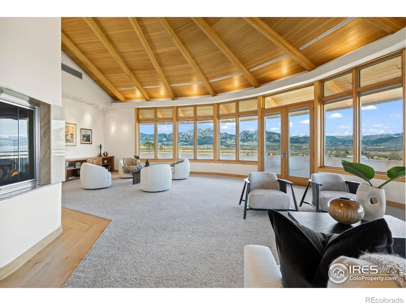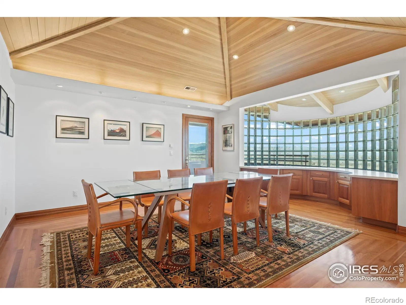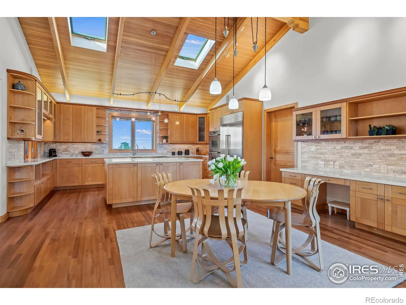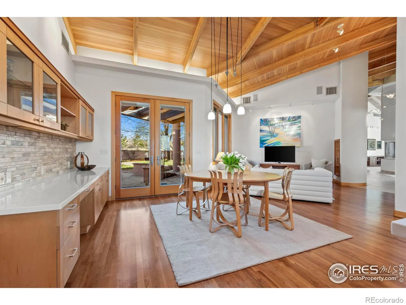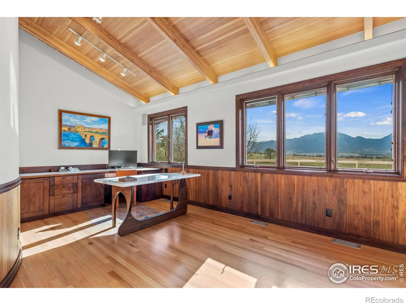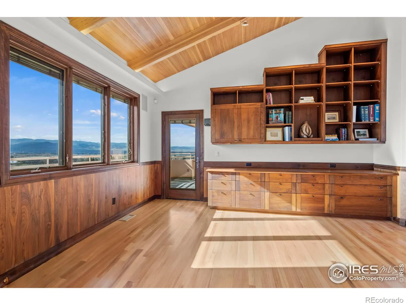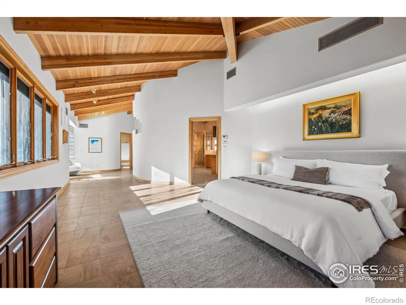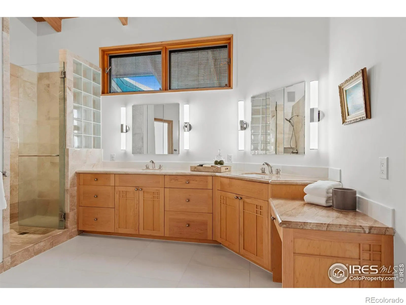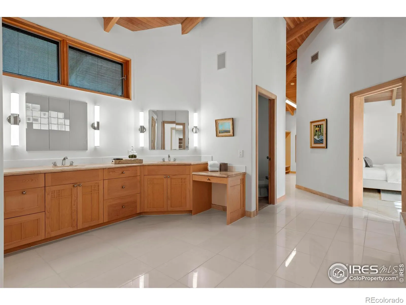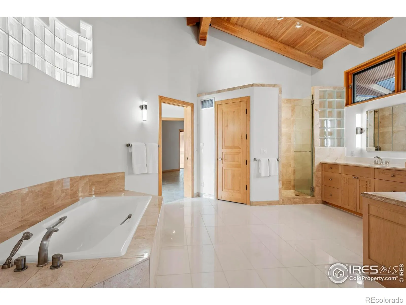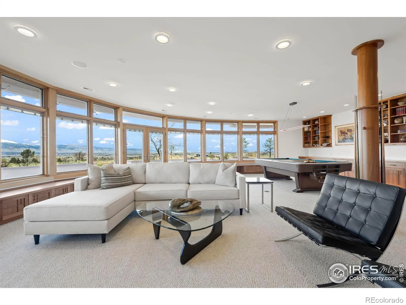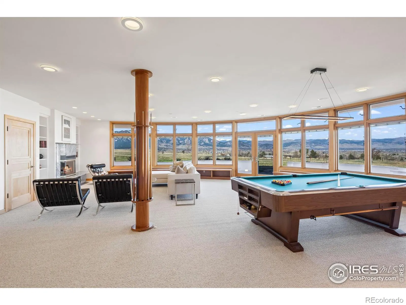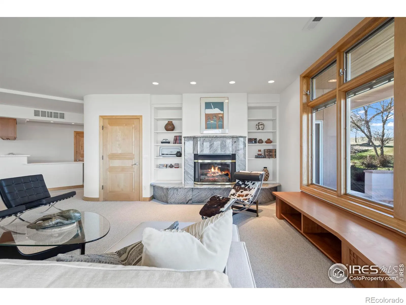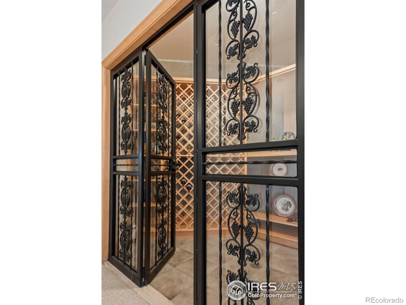Metro Denver Luxury Homes For Sale
12 Shares of Davidson Ditch water are included with this exceptional estate priced below $11M appraisal! Discover Lodestar Estate – a masterpiece of architectural distinction spanning 10,720 square feet on 55 pristine acres with breathtaking panoramic views. This extraordinary property captures the majesty of Longs Peak, the Continental Divide, Indian Peaks Wilderness Area, the iconic Flatirons, and sweeping Boulder Valley vistas in a setting that redefines Colorado luxury living. Influenced by legendary architects I.M. Pei and Frank Lloyd Wright, this residence epitomizes the seamless integration of indoor-outdoor living. Soaring cathedral ceilings, dramatic exposed beams, and expansive panoramic windows frame nature’s grandeur from every angle. The home’s apex is ingeniously centered on Longs Peak, creating a spectacular focal point that anchors the entire living experience. The chef’s gourmet kitchen and multiple sophisticated entertaining areas provide the perfect backdrop for both intimate gatherings and grand celebrations. The garden-level family room transforms leisure time with a home theater and elegant wet bar complemented by a 144-bottle temperature-controlled wine cellar.Five generously appointed bedrooms include a palatial primary suite featuring an indulgent spa/exercise room. The estate’s 55 acres offer abundant recreational opportunities and solitude. A private pond adds both beauty and value, while the protected courtyard provides intimate outdoor living. From this prime location, enjoy unparalleled privacy while remaining minutes from Boulder’s biotech corridor, world-class dining, cultural attractions, and outdoor recreation. This is Colorado living at its absolute finest – where extraordinary natural beauty meets sophisticated design and ultimate convenience.

