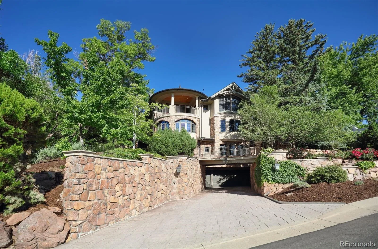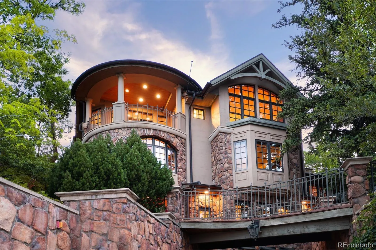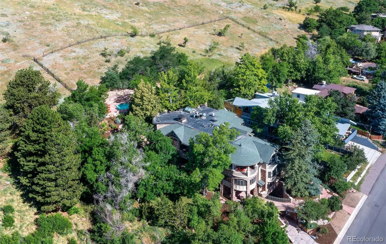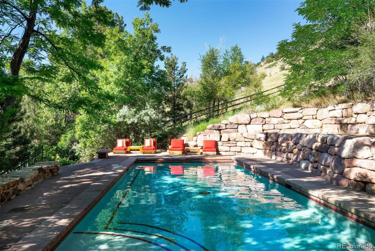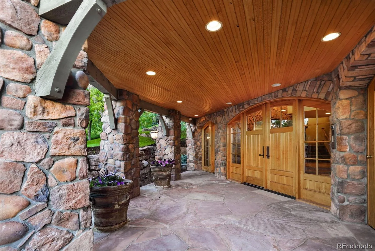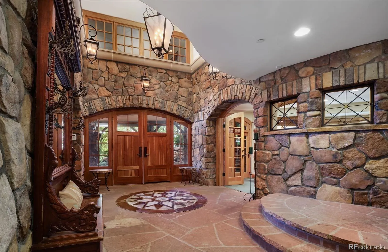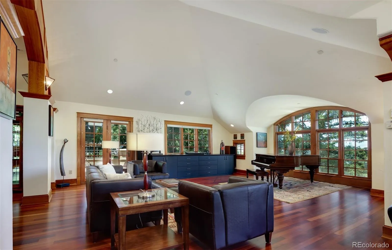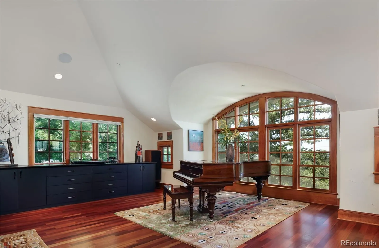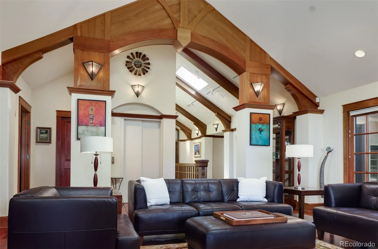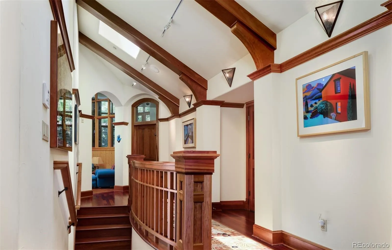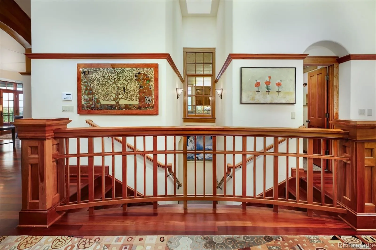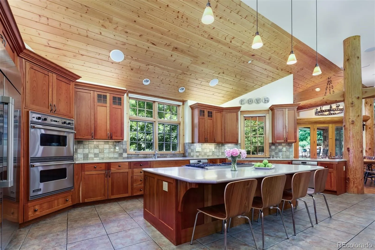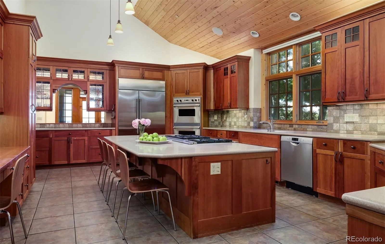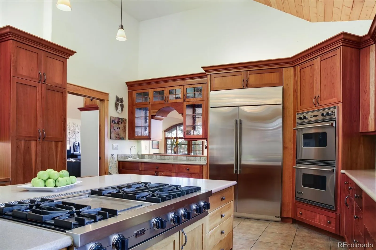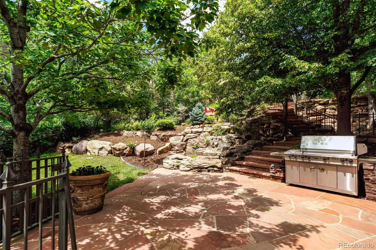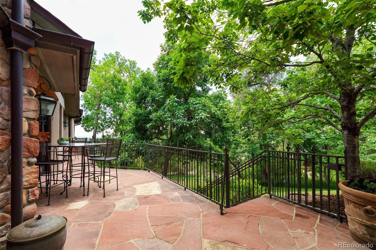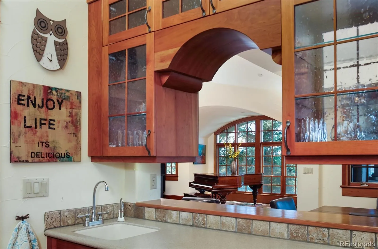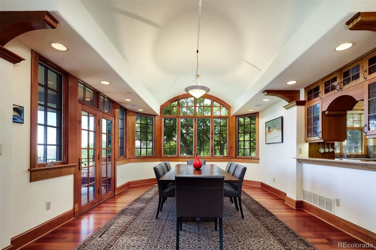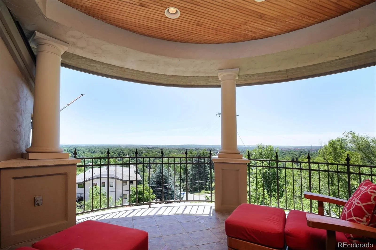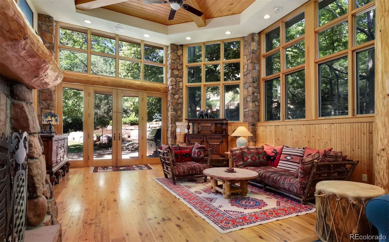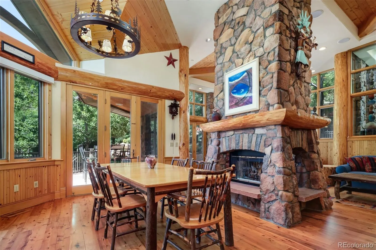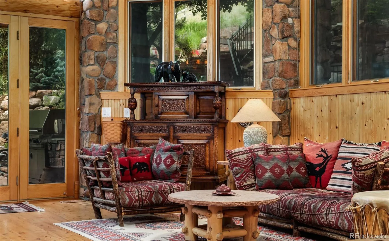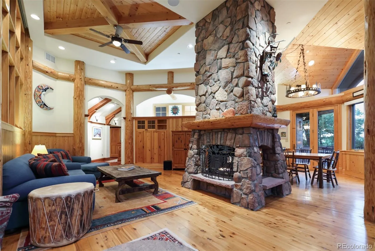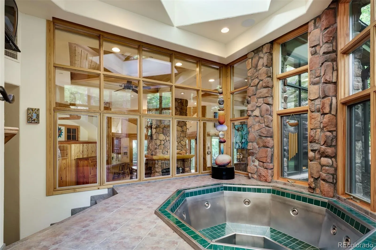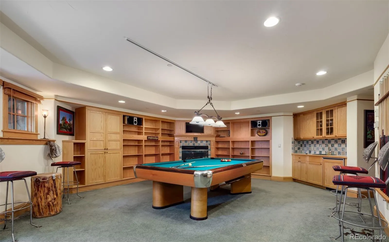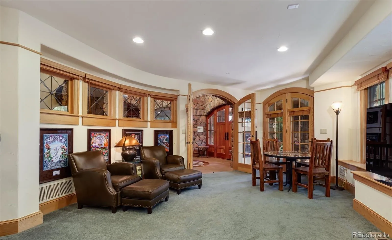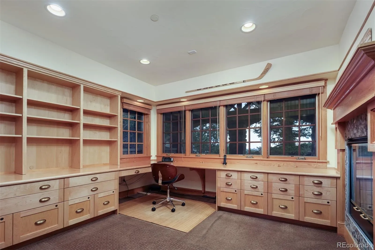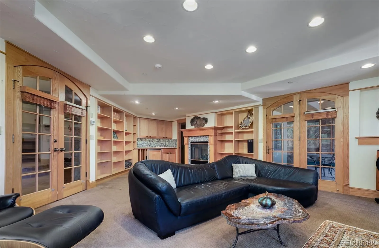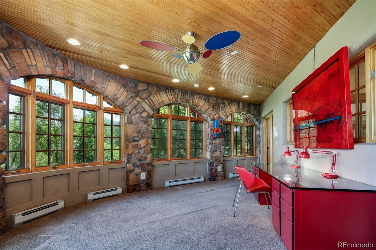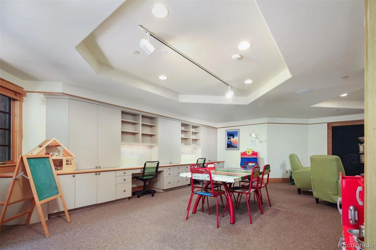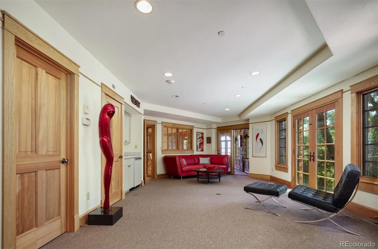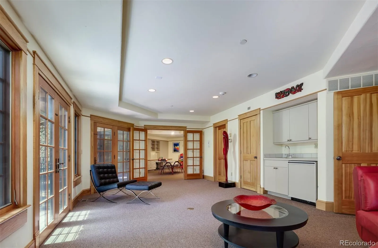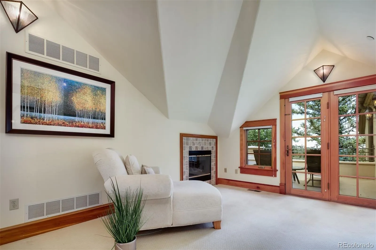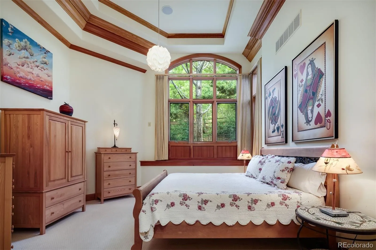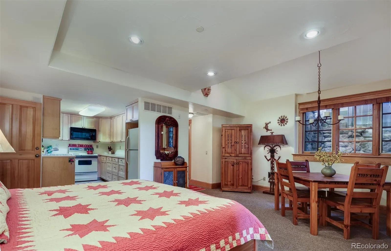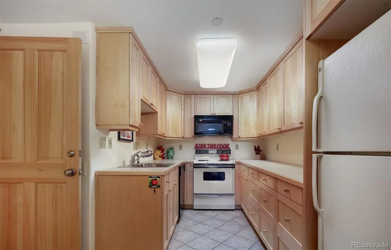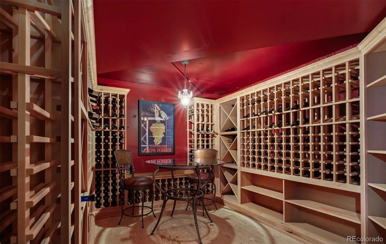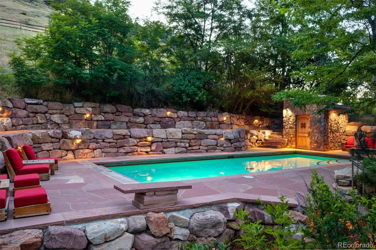Metro Denver Luxury Homes For Sale
Outstanding custom-built contemporary stone estate built by a builder for his own residence. A highly desirable and an unbeatable Boulder location, backing to open space on 1.25 acres with sweeping city, Flatiron and mountain vistas. You will be captivated by the immense curb appeal the moment you arrive. Featuring over 9400 of gracious living on 3 levels, 5 en-suite bedrooms and 10 baths, and an elevator with direct access to every floor including the heated 6 car garage. Fine architectural details, soaring 20′ ceilings, numerous terraces and patios, a main floor guest apartment, heated saltwater pool in an extraordinary setting and a spa conservatory room. Walk or bike to Pearl Street shops and restaurants and enjoy immediate access to Boulder’s best hiking right outside your front door. Impressive top floor with cherry floors, custom millwork, formal living room overlooking the city, dining room with Flatiron views, enormous Chef’s kitchen, cherry cabinetry, Viking and Bosch appliances, a casual family dining area that shares a floor to ceiling stone fireplace with the family room and there are multiple dining terraces. Primary suite with reading room, fireplace, library hall and 5-piece luxury bath complete with steam shower, jetted soaking tub and 2 walk-in closets. Many flexible and highly functional rooms are on the 2nd level, children’s play and media room, yoga room with steam shower, an art studio or sun room, an exercise room with full bath, 3 en-suite bedrooms and 2500 bottle wine cellar. Lower level features a Billiards and game room with wet bar, media room with wet bar, a home office, and a guest apartment designed to accommodate extended family. Heated driveway and roof snowmelt system, mature landscaping, large rock outcroppings & perennial garden borders, stone walls and flagstone patios and a cistern for irrigation. Private and surrounded by nature, a highly desirable Boulder lifestyle property providing all the amenities and convenience.

