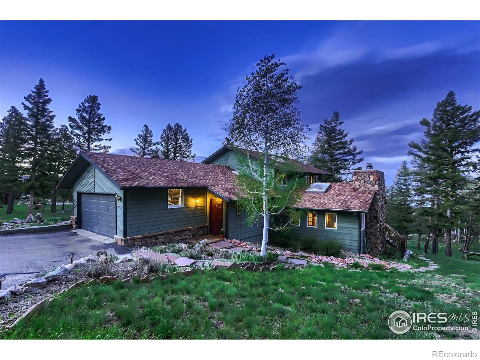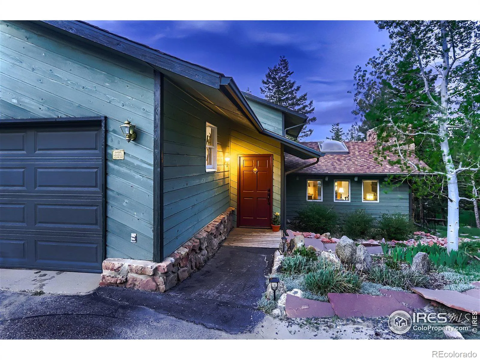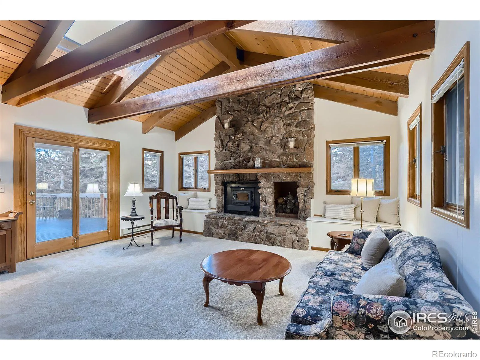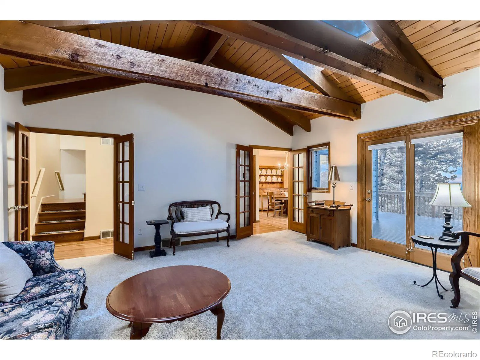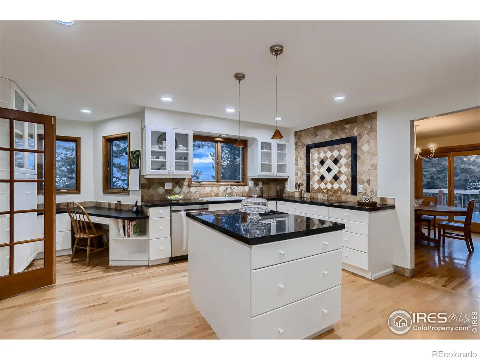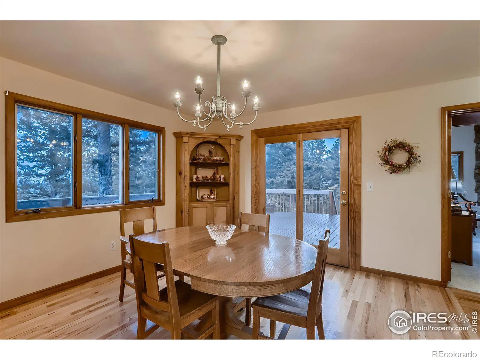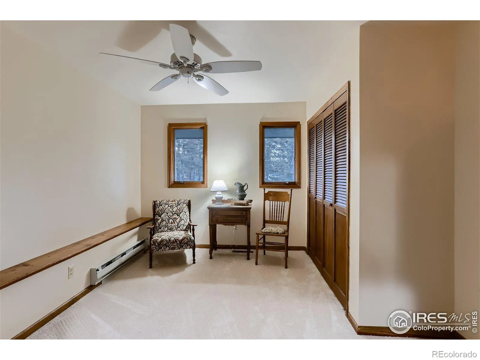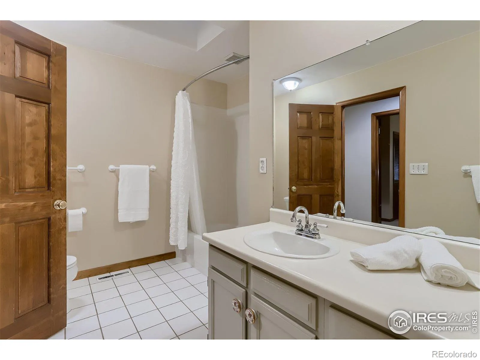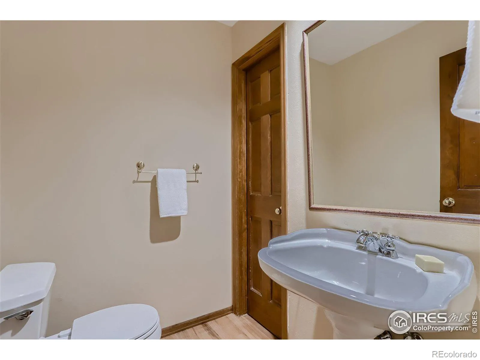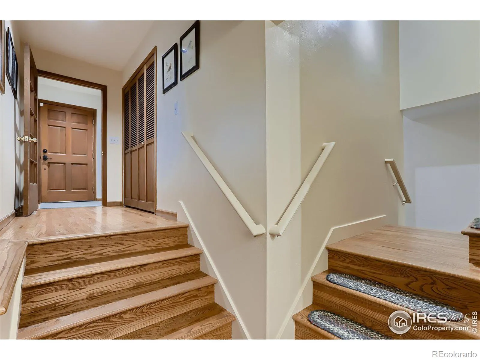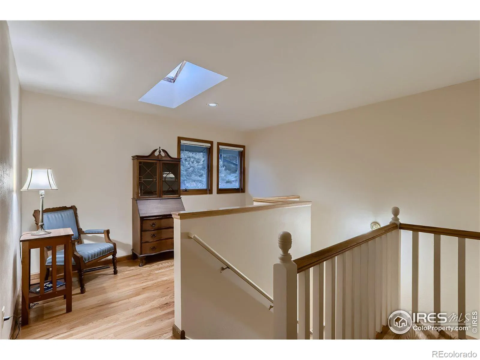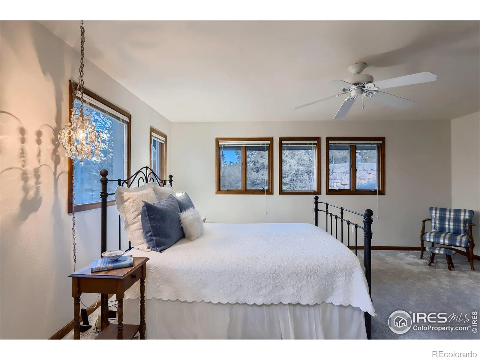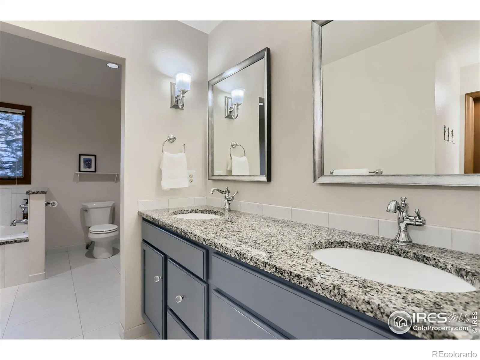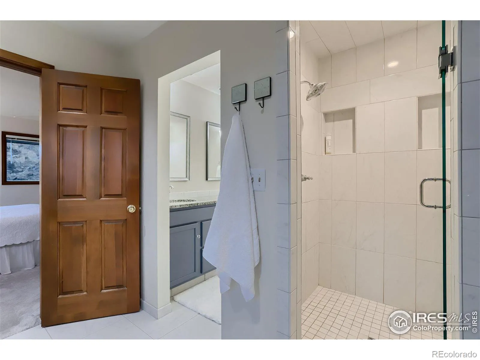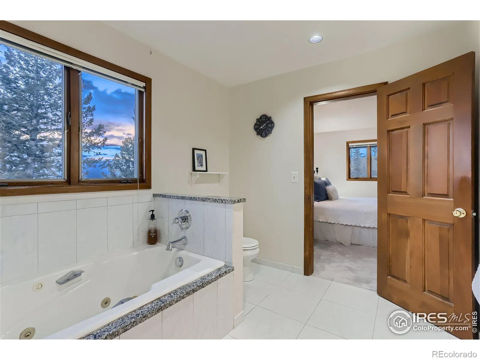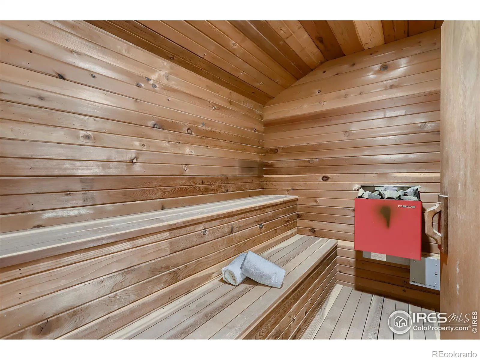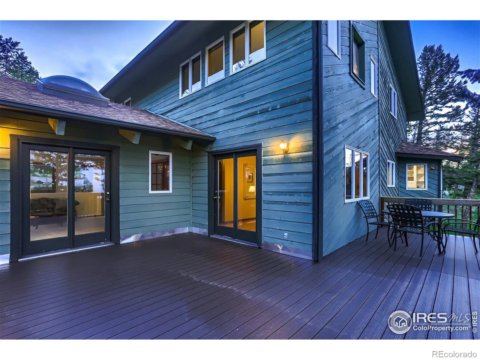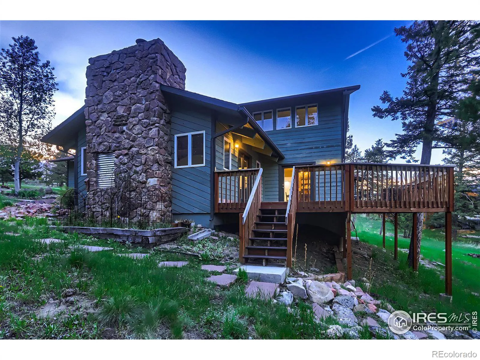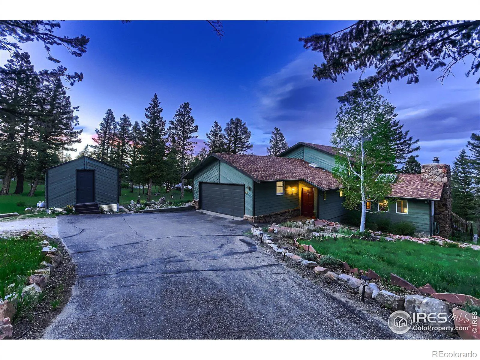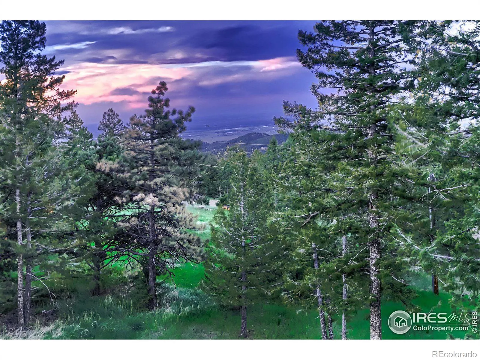Metro Denver Luxury Homes For Sale
This home offers the perfect fusion of a mountain retreat with the convenience of being close to all of Boulder’s top attractions. Custom-designed & All electric, this residence boasts a bright, welcoming layout. Enter through the long front hallway w/custom stained glass, which feels like an art gallery, on to the first floor that includes 2 spacious living areas; one with a vaulted ceiling, wood beams, & expansive fireplace. Perfect for entertaining & family get-togethers. The remodeled kitchen features granite counters, induction cooktop & large island. Enjoy easy access to a large deck, perfect for soaking in the serenity and privacy of the surrounding pine trees. The main floor also boasts 2 bedrooms, 1.5 baths, laundry room & ample closet space. The second floor is a true retreat, featuring the primary suite w/ a home office, 2 sizable closets & 5-piece bath w/jetted tub, large sauna, granite counters & new sinks and faucets. The walkout lower level offers a versatile room for an office or workout space & extra living area. This all electric home is ideal for mountain enthusiasts yet only 6.5 miles from Broadway. This property provides incredible access to hiking trails & some of Colorado’s best running & biking areas. The outdoor space includes a stunning 400 SF composite deck overlooking Boulder, nestled among the pines. Additional storage is available in an outbuilding, perfect for all your mountain gear & there’s extra parking as well. This rare Boulder Heights home features an attached garage, highly usable lot & an easy-access paved driveway. As you tour the home, you’ll sense the pride of ownership, evident since its last sale in 1982. Key features include a newer HVAC system, energy-efficient windows & a certified roof. The firehouse & school bus pickup are just 0.3 miles away, providing peace of mind, & the home is Wildfire Partners Certified. Experience the unique & special setting of 124 Deer Trail Circle w/unbeatable access to the best of Boulder!


