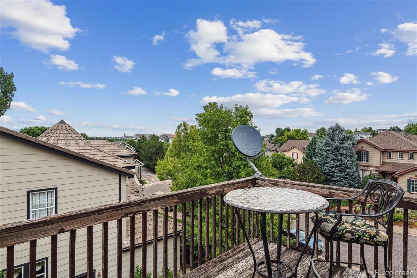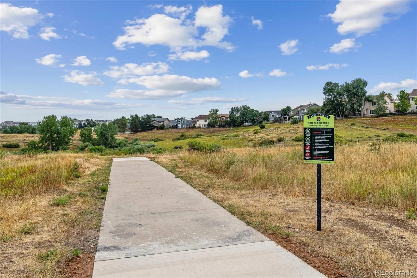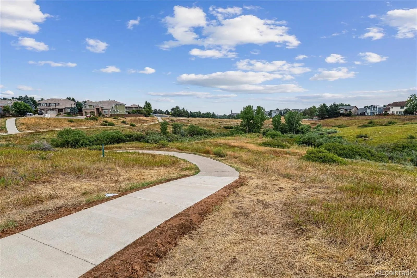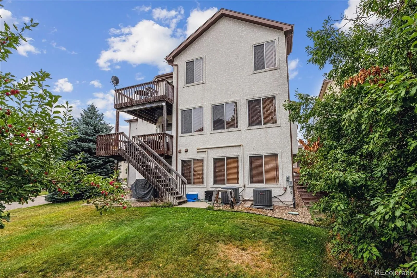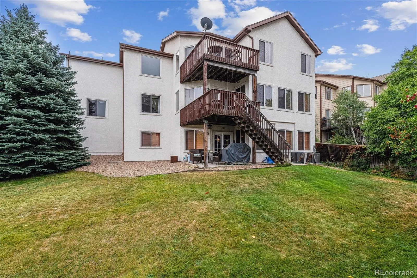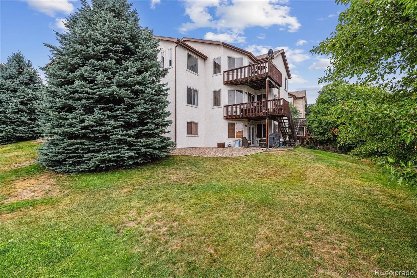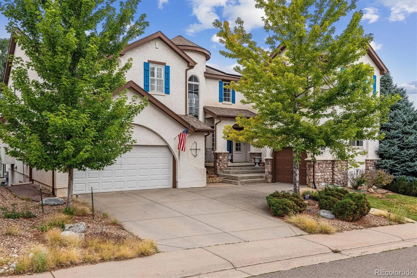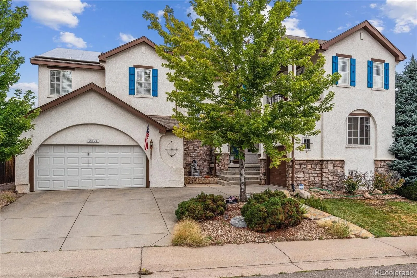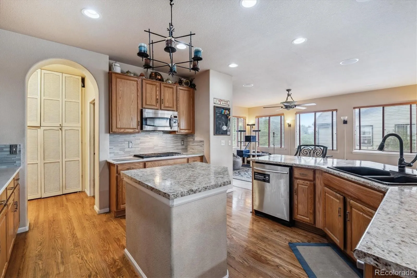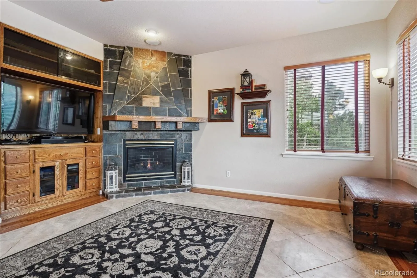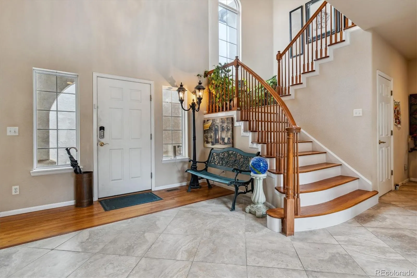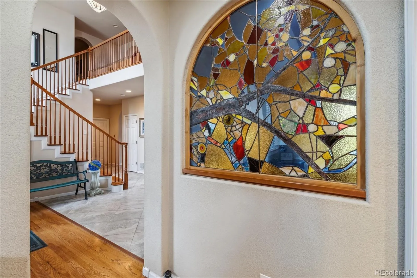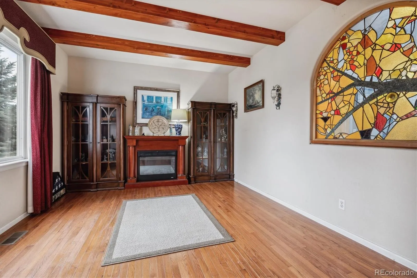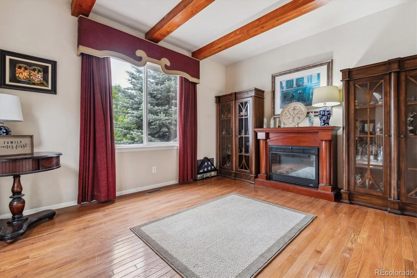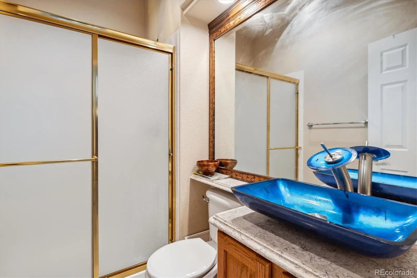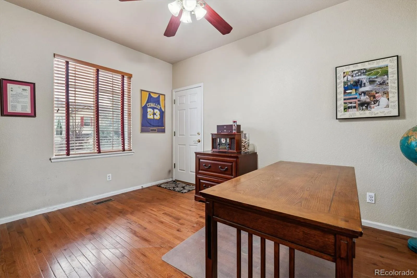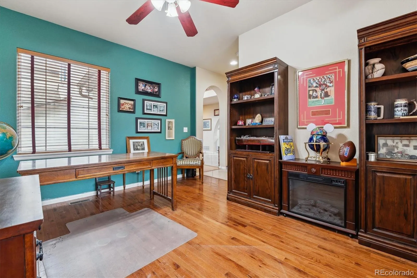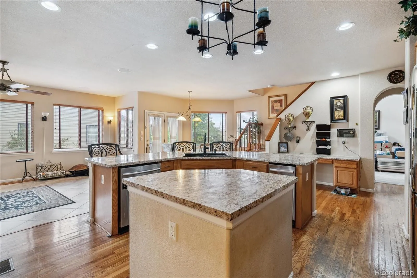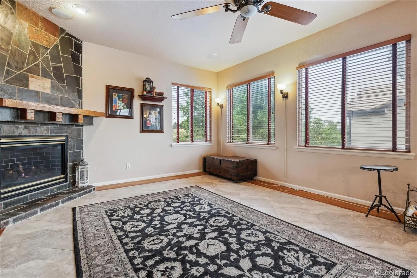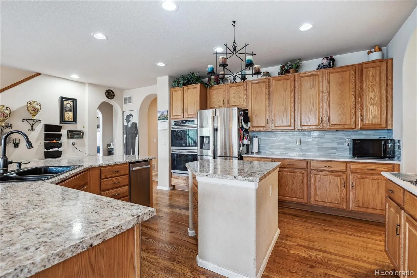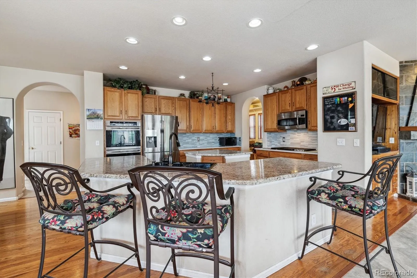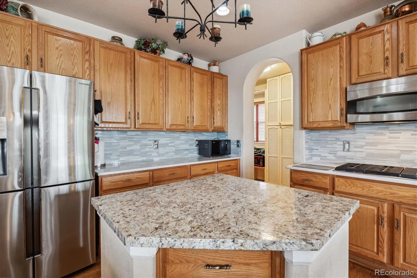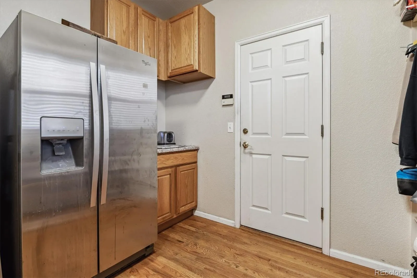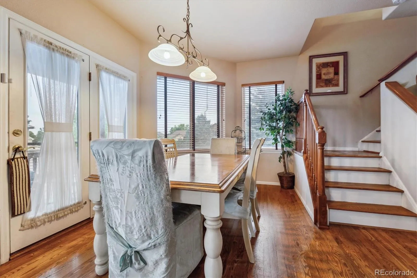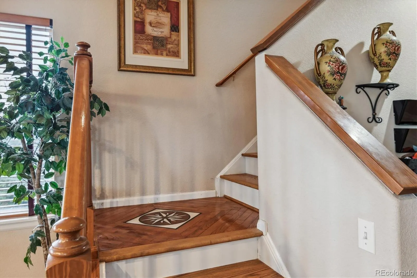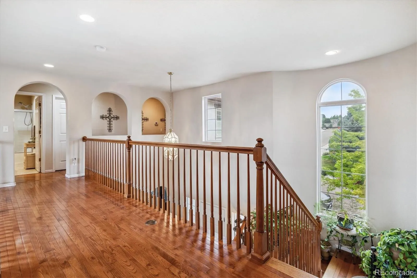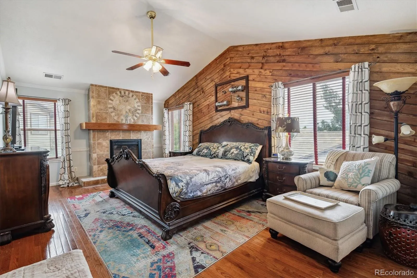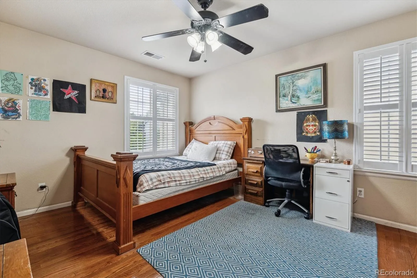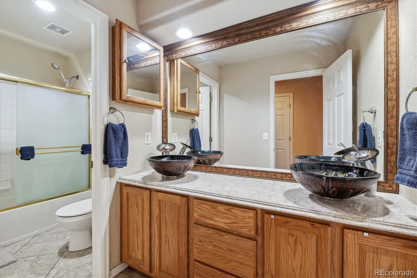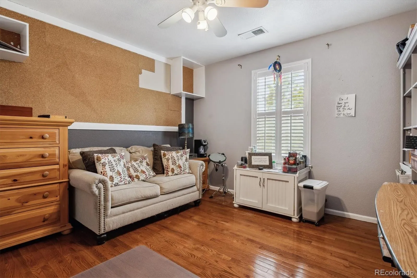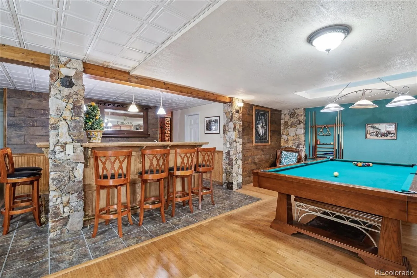Metro Denver Luxury Homes For Sale
Seller open to all offers — Welcome to this impressive Joyce Homes “Villa Grande” executive residence in Lantern Hill. With 5 bedrooms, 5 baths, and a 3-car garage, this home is built for luxury and livability.
You’ll be greeted by a grand two-story entry with vaulted ceilings, tile and hardwood flooring, graceful arches, and stunning stained glass that bathes the foyer in warm, inviting light. The kitchen, heart of the home, flows into the family room with a gas fireplace, and also connects via the back staircase leading upstairs. Dual islands, a built-in desk, breakfast nook, bar seating, plus access to a walk-in pantry and super spacious mudroom give you plenty of function and style.
On the main level: a formal dining room and formal living room with custom beamed ceiling, a ¾ guest bath, a quiet office leading to the builder-upgrade private entry into the single-car side of the garage.
Upstairs you’ll find the primary suite with vaulted ceiling, romantic gas fireplace, sitting area, access to a private treetop deck, and a luxurious 5-piece bathroom with jetted tub and custom walk-in closet. Three more bedrooms, two more bathrooms, and a cozy hearth room with a gas fireplace give flexibility-a MIL suite, game room, extra office, or whatever best suits your lifestyle.
The walk-out finished basement is made for fun: large game room (pool table included), wet bar with brass footrests, a beautiful ¾ bath with a unique walk-in shower, and a custom wine room. A 5th bedroom in this daylight basement ensures privacy. There’s also unfinished space for a workshop, craft room, or media room—ready for your personal touch.
Highlands Ranch provides trails, open spaces, and three rec centers so you’ve got something for every age and interest. With this versatile floorplan and premium location, this home has it all.

