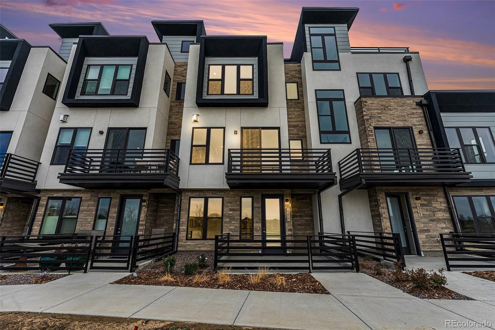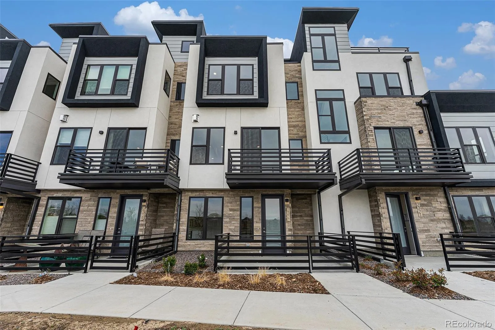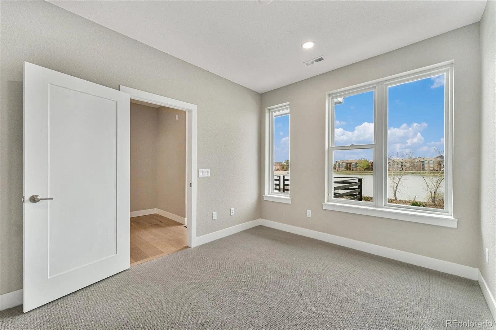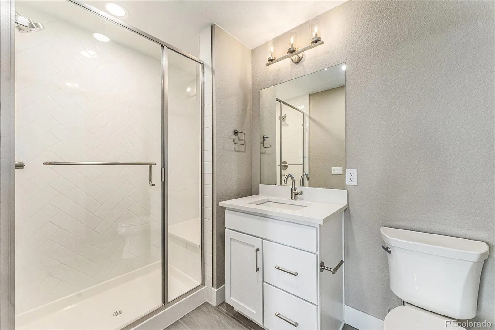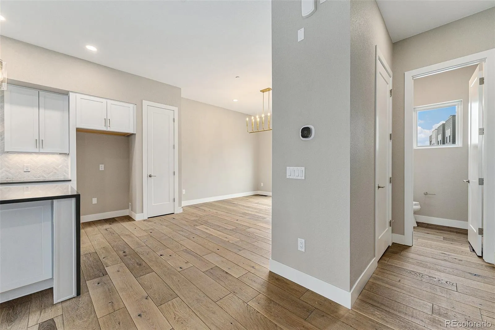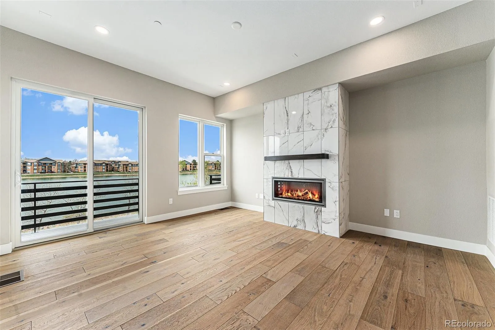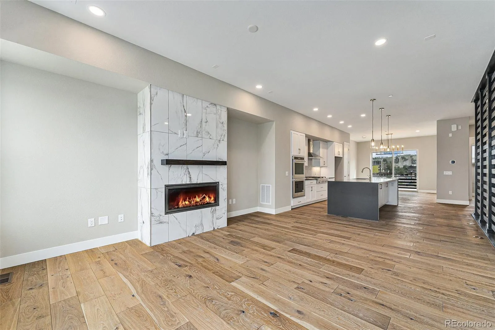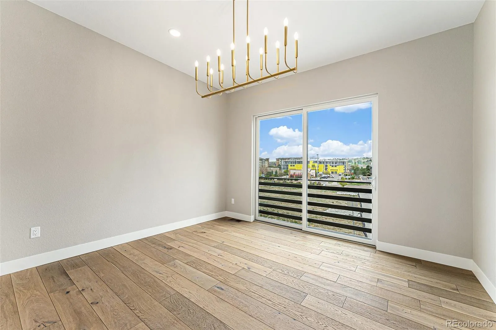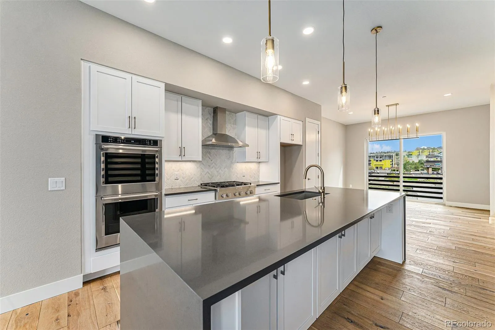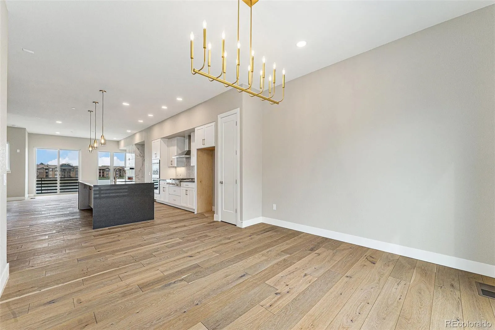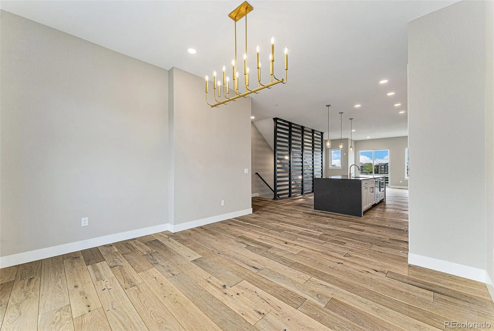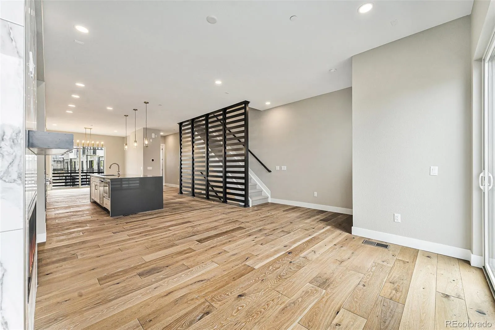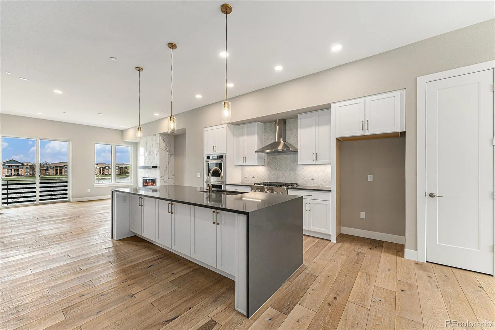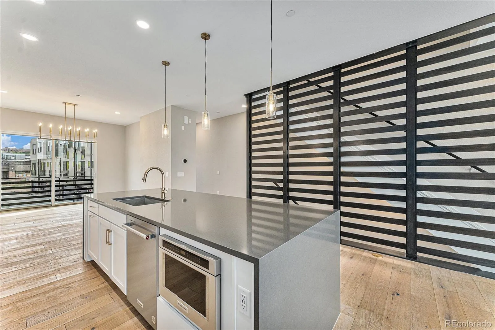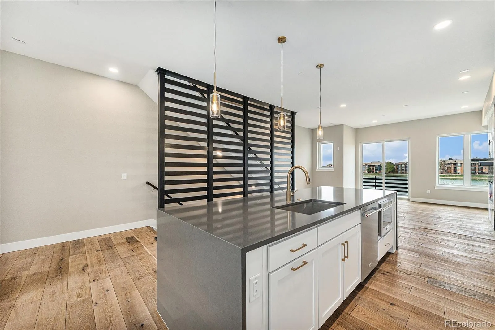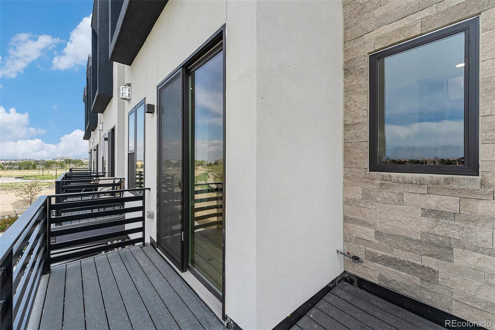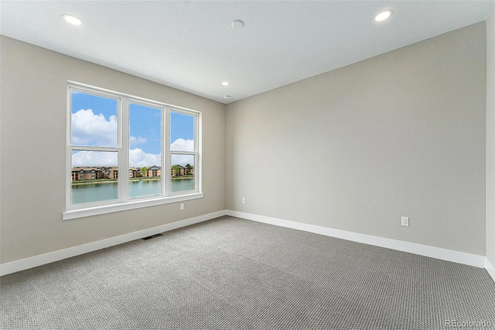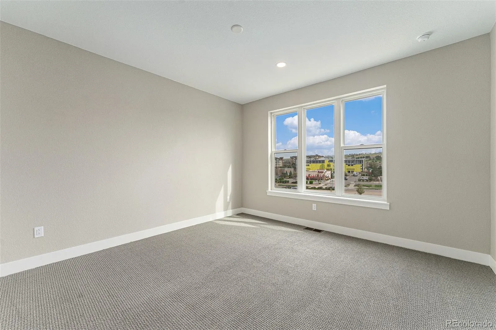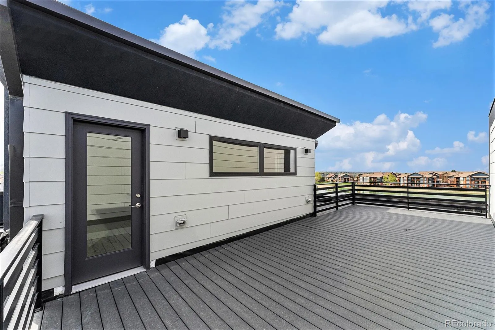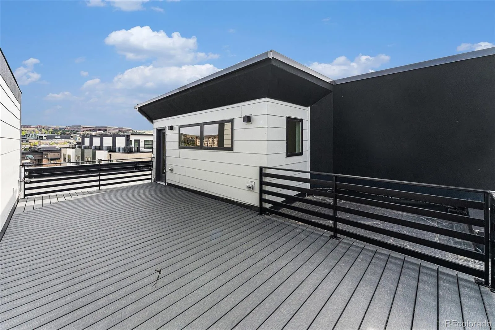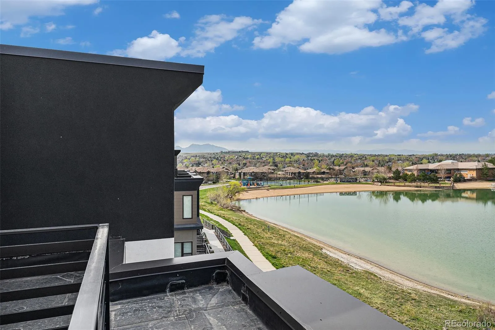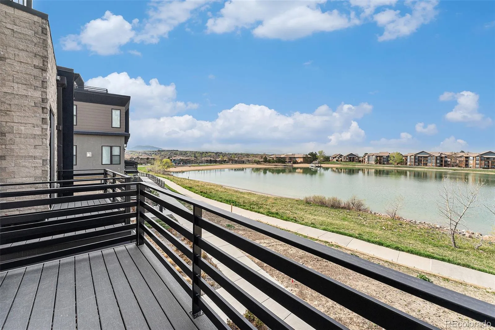Metro Denver Luxury Homes For Sale
Over $56,000 Price Reduction! Experience elevated lakeside living at Montmere at Autrey Shores in the stunning Skyridge A-Plan, where contemporary design, everyday comfort, and breathtaking views unite in perfect harmony. From every level, enjoy sweeping Flatiron and waterfront vistas that capture the essence of Colorado luxury. On the entry level, a private bedroom suite offers a quiet retreat for guests or remote work, complete with direct access to the front porch; ideal for savoring your morning coffee while soaking in the tranquil lake views. Ascend to the second floor, where the home’s heart shines with a chef-inspired kitchen anchored by a dramatic quartz waterfall island, built-in cooktop, double ovens, and sleek finishes throughout. The open-concept great room features wide-plank wood flooring, a striking floor-to-ceiling tiled gas fireplace, and oversized windows framing postcard-perfect scenery. The third-floor hosts two spacious bedrooms, including a serene primary suite with a spa-like bath, generous closet space, and uninterrupted views of Autrey Shores. Crowning the home is the private rooftop deck – your personal sanctuary in the sky. Whether enjoying sunrise coffee or sunset dining with the built-in grill, this space invites you to embrace the panoramic beauty of the Flatirons fully. LIMITED-TIME OFFER: Receive $35,000 in buyer incentives—available now! Nestled in desirable Boulder County, Montmere offers the best of Colorado living: scenic trails, upscale shopping, renowned dining, championship golf, and top-rated schools—all at your doorstep. Proudly built by Koelbel Communities, Colorado’s trusted, family-owned builder with over 72 years of excellence. For more details or to schedule your private tour, call 303-300-8845 or 720-812-0374, or email Chris Rasmussen at [email protected].

