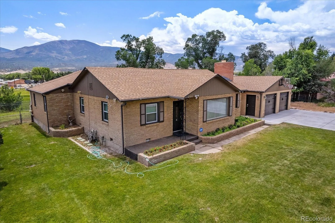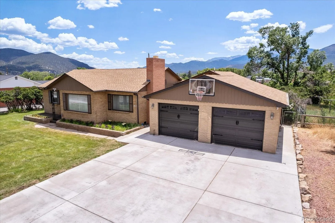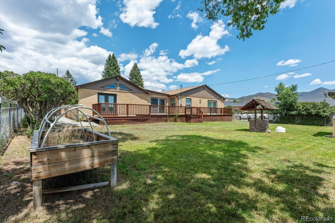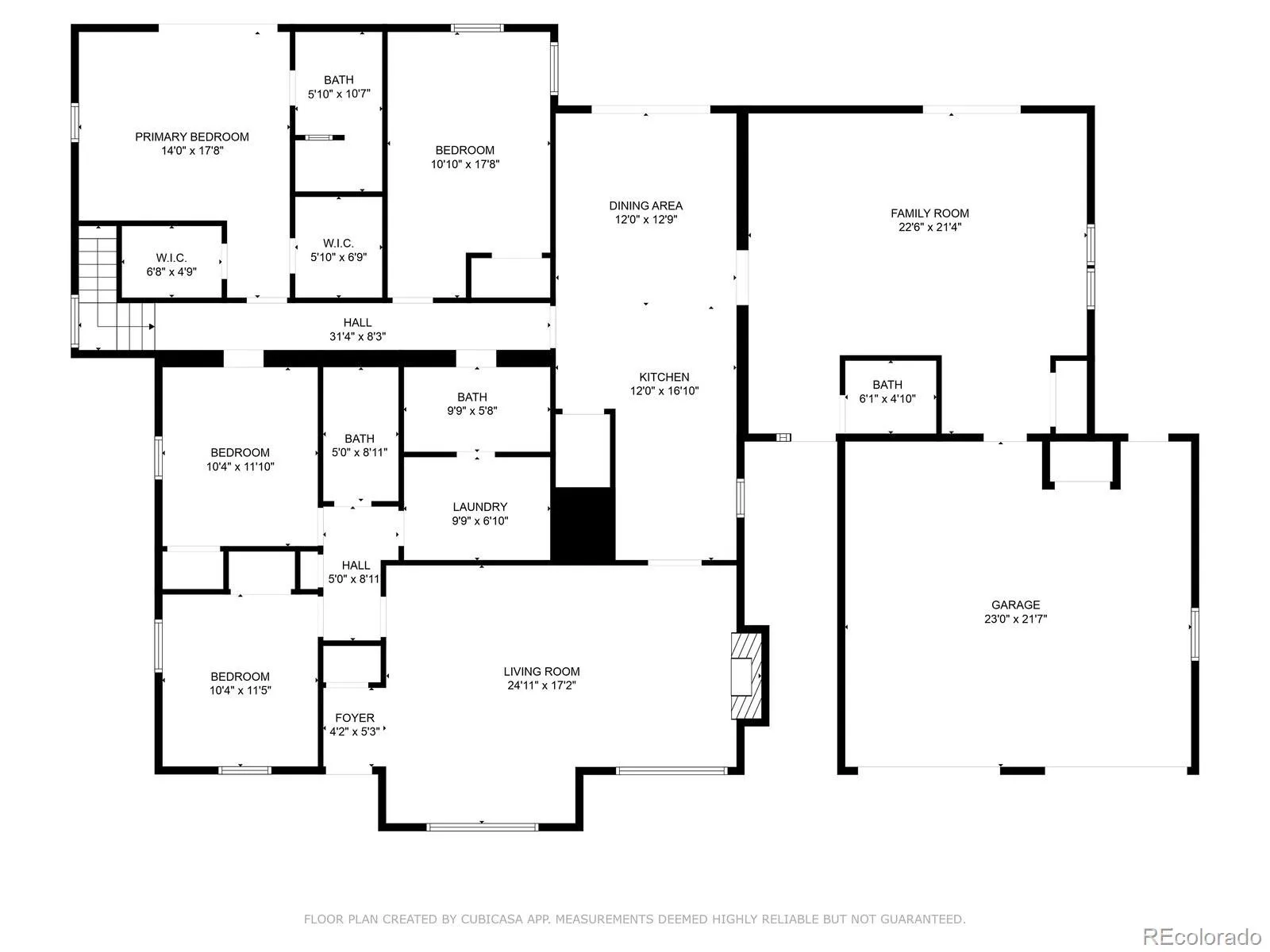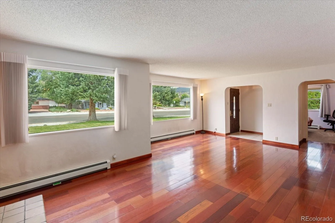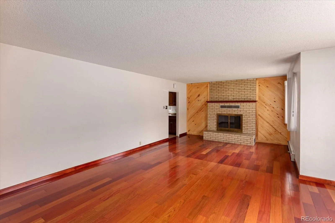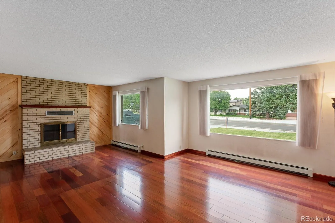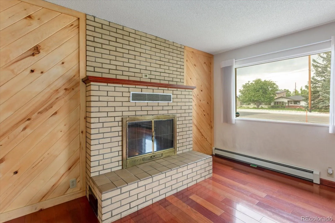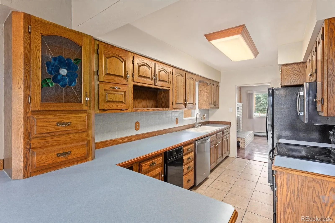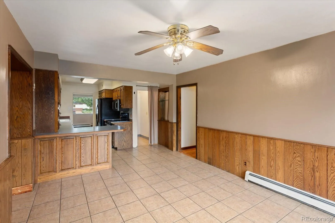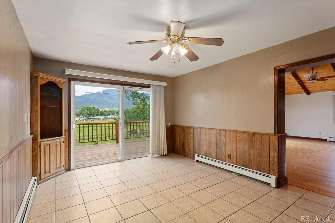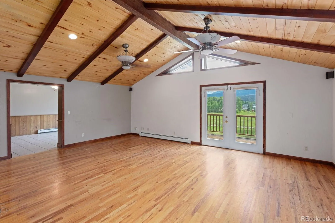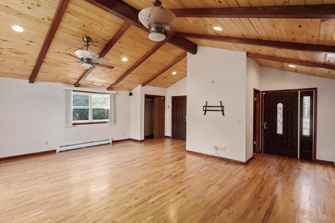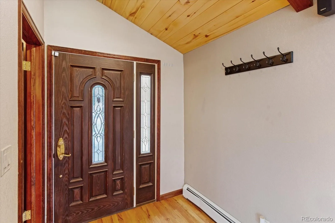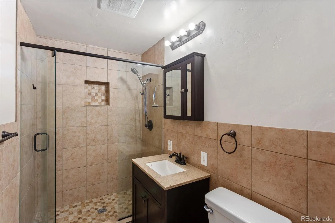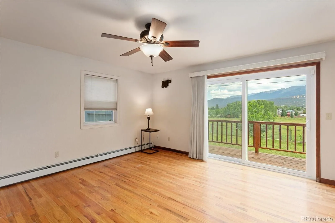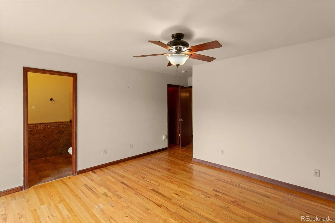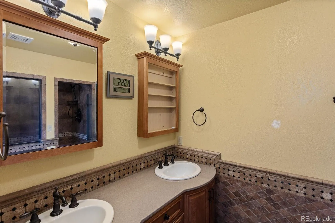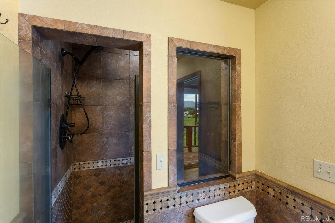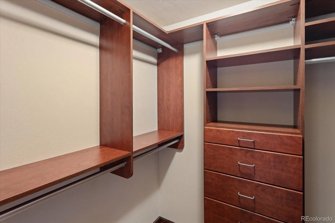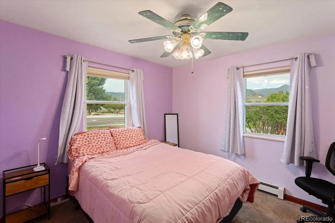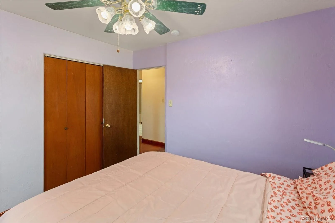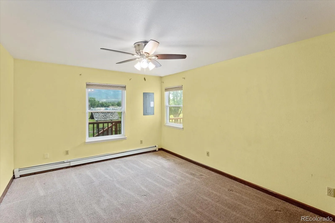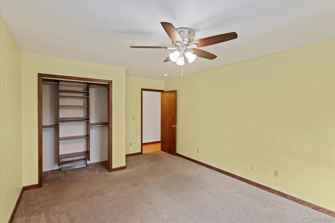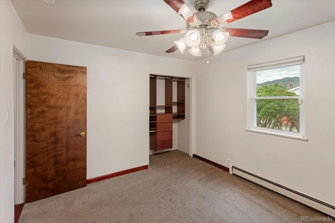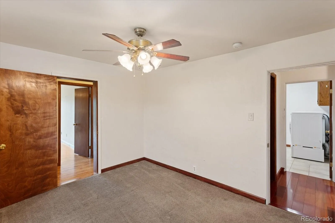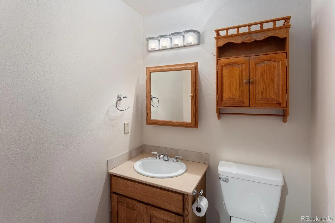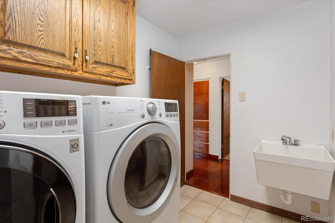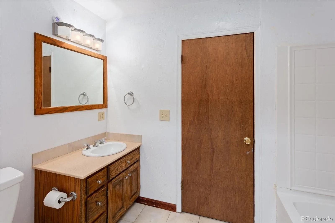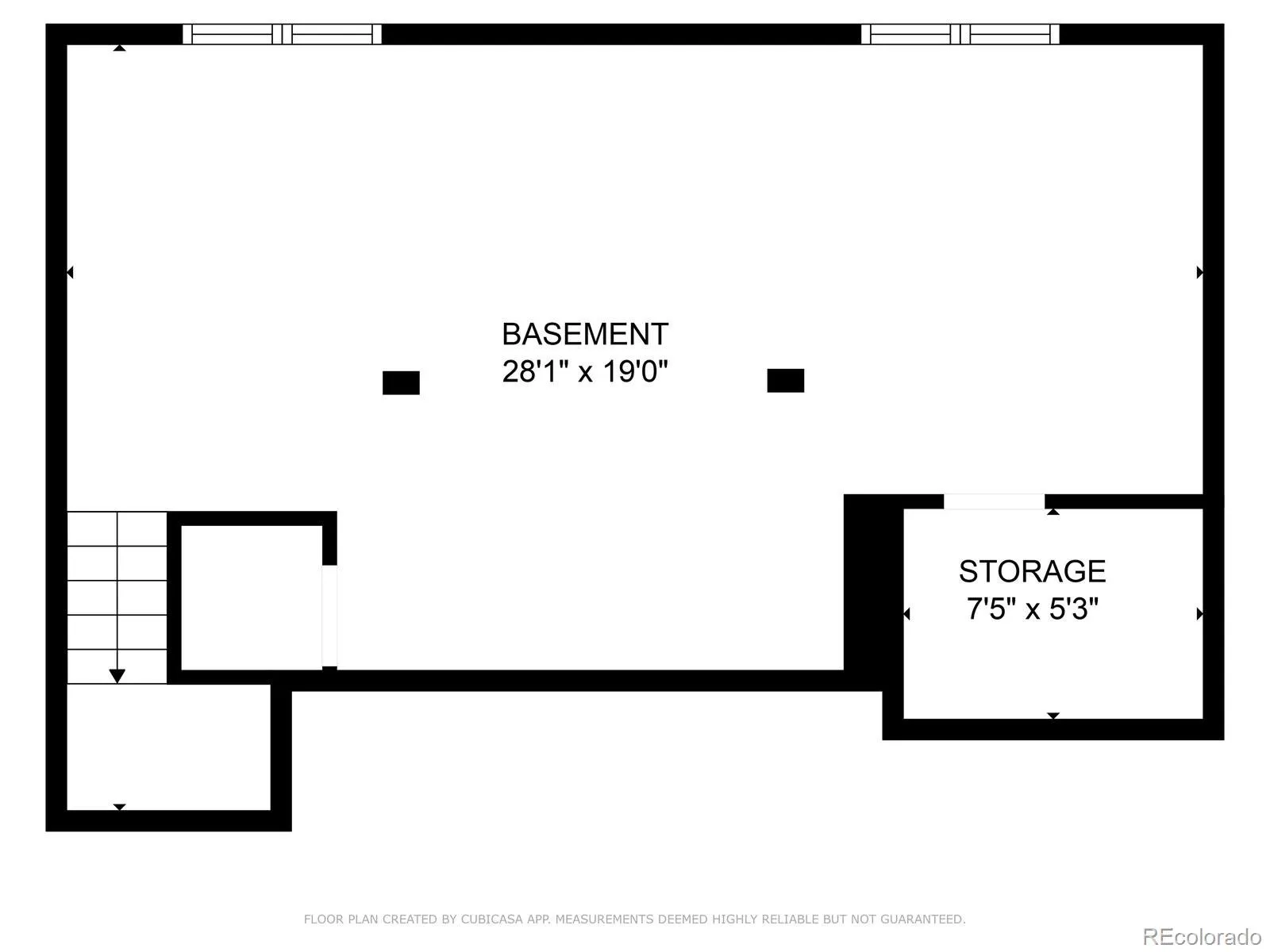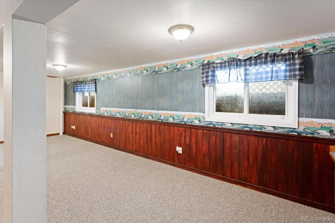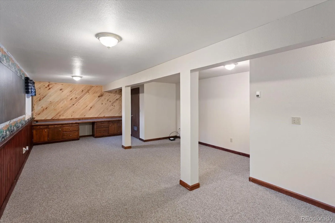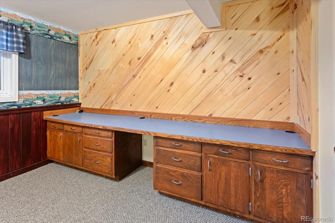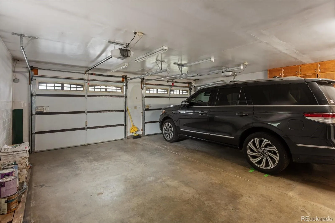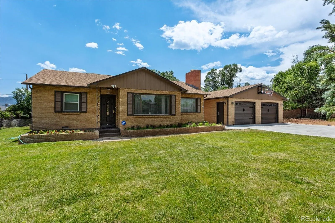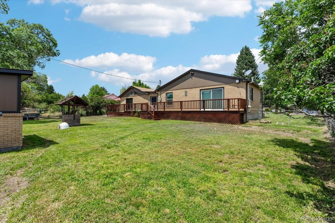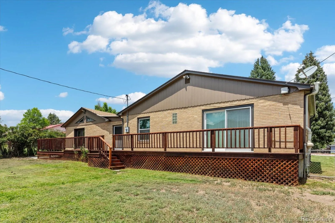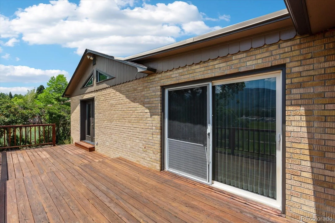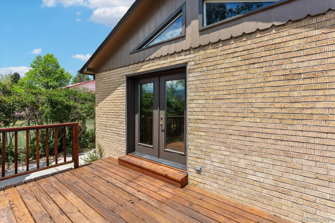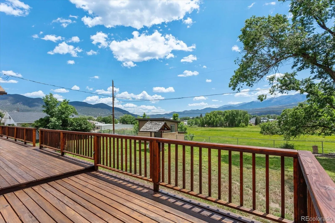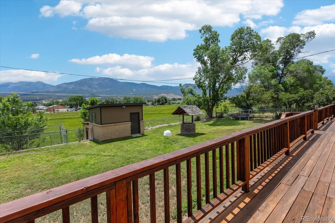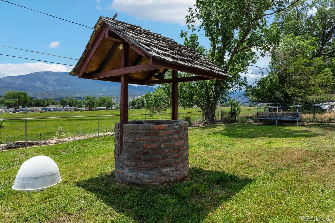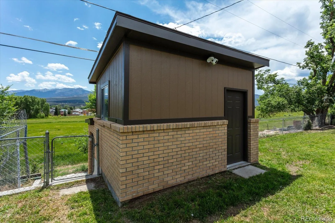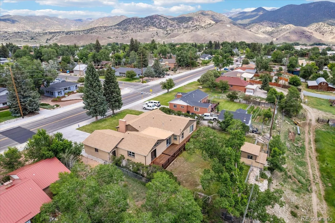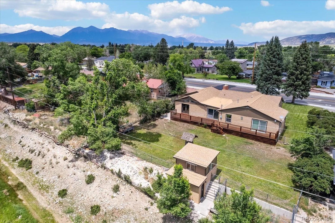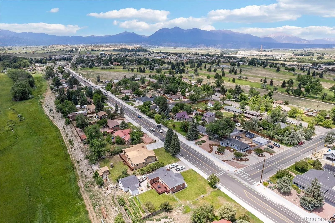Metro Denver Luxury Homes For Sale
Great space and coveted location! This is an impressive four-bedroom, four-bathroom home in Salida, CO. It is a beautiful four-sided brick home with a more traditional floor plan. There are two front doors that enter into separate living areas of the home. One opens to a massive great room with wood beams on the ceiling and hardwood floors. It is bright and big area perfect for gathering and hanging out. The second living area is a smaller room with a wood fireplace, hardwood floors and more of a quaint feel. The kitchen and dining room are one big room that has a sliding door to the huge back deck. All of the bedrooms and bathrooms are on the main floor. The primary bedroom has an on-suite bathroom with double vanity and walk in shower with bench plus two walk-in closets with custom closet system. The downstairs/basement offers an open space with built-in cabinets and brand-new carpet. There is so much house on an almost half acre lot! The backyard is big and fenced in. A two-story building on the back side of the property has electricity and phone line utilities. Driveway was recently redone when the street design was redone adding curb and sidewalk. Breath taking mountain views from the front yard to the sunrises off from the backyard. This location is conveniently located close to hospital, schools, trails, shopping and entertainment in Downtown Salida. This home is move-in ready for it’s new owners. Give us a call if you would like to schedule a private tour!

