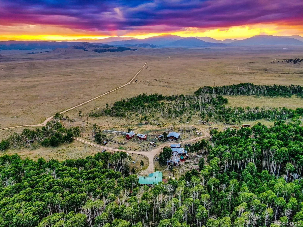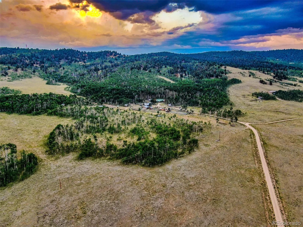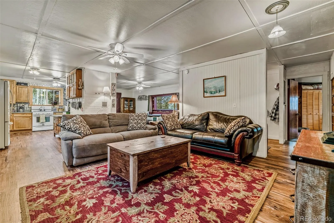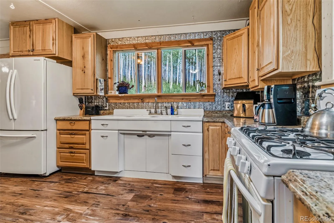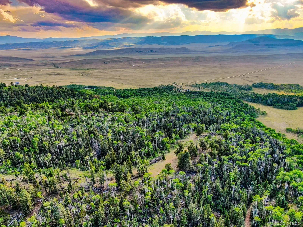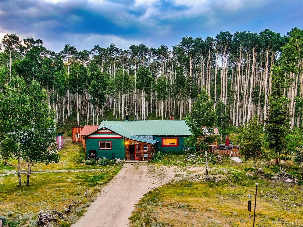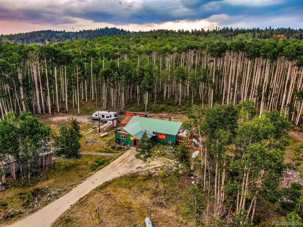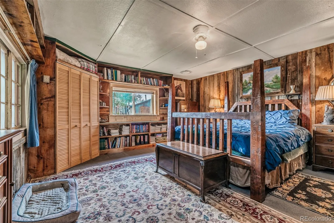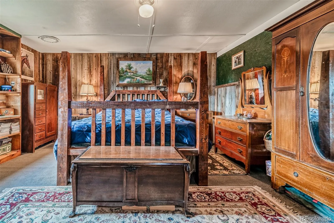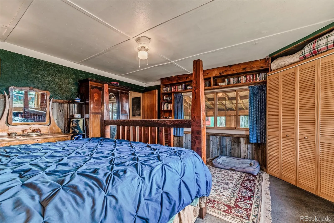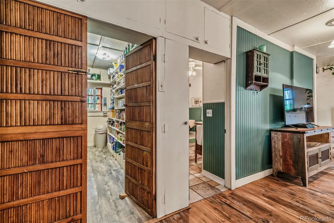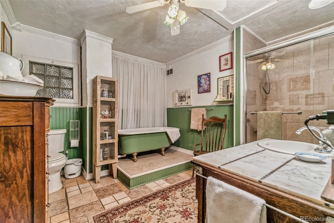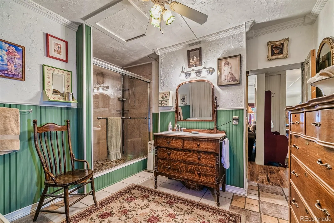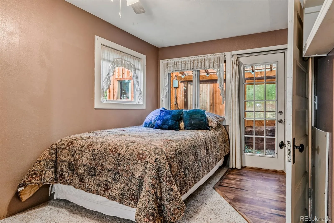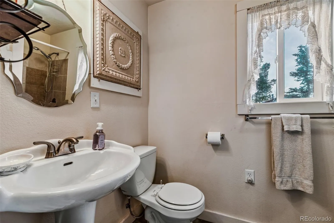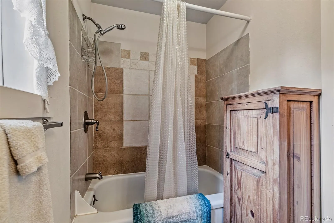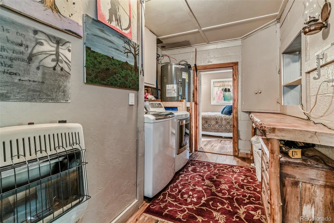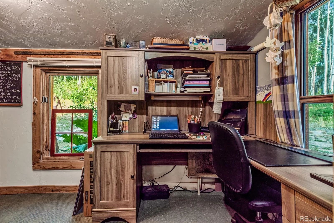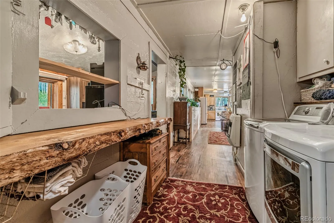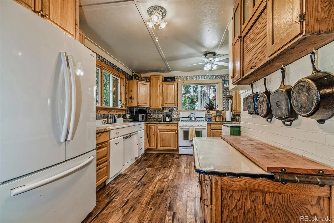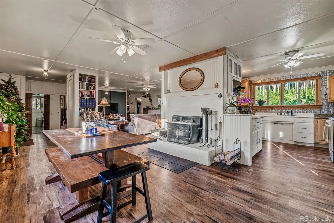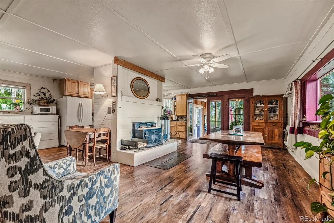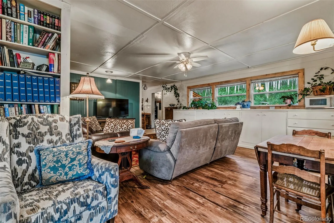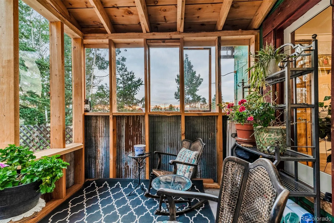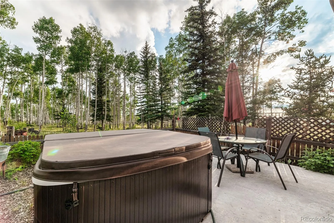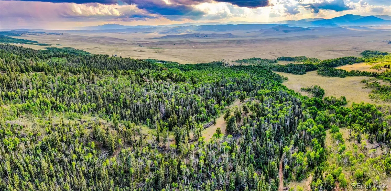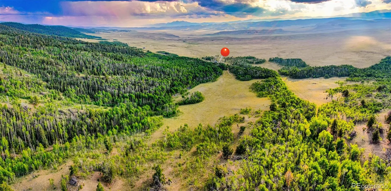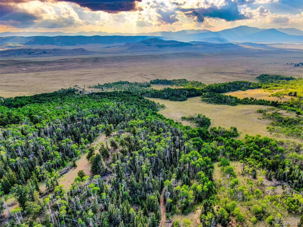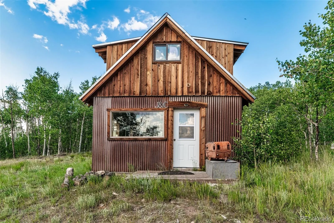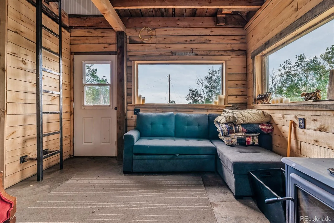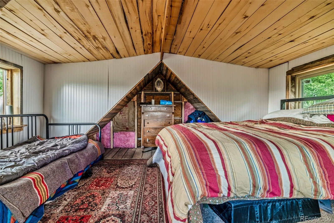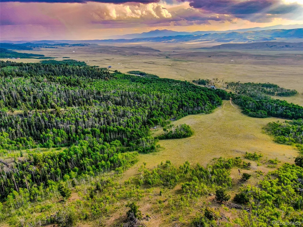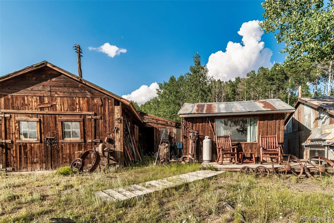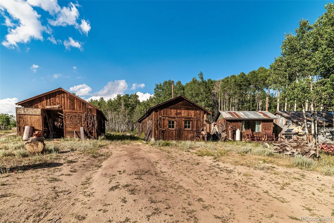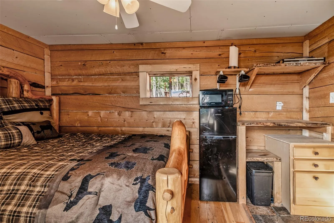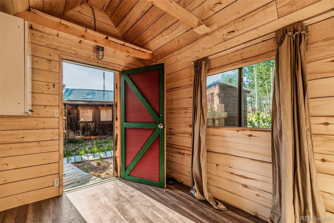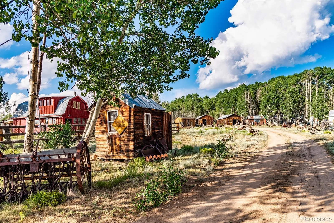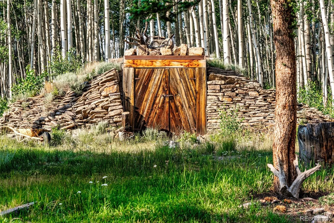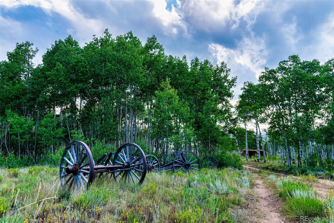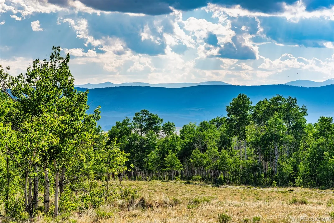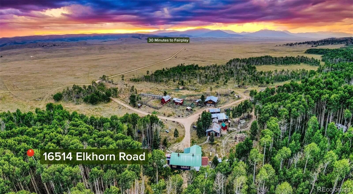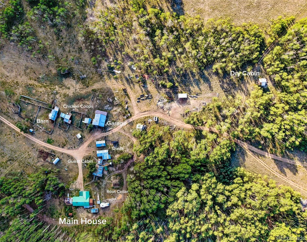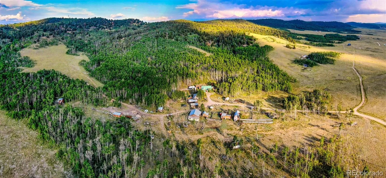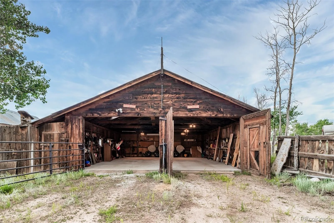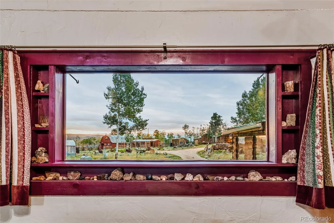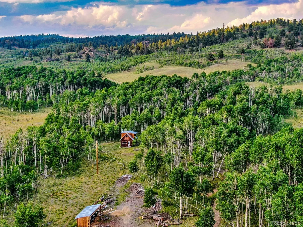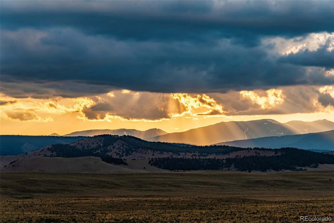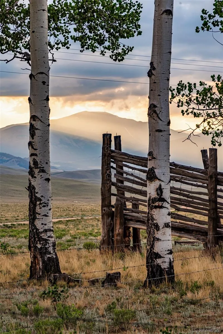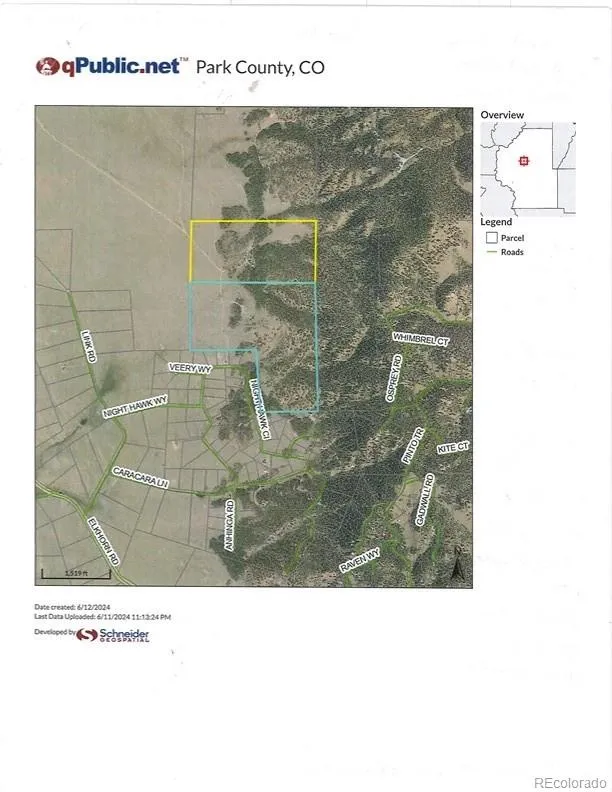Metro Denver Luxury Homes For Sale
Welcome to the Ranch! Situated on almost 200 acres of rolling hills, pasture land, Pines, and ancient Aspen groves, this bright, airy, ranch style home is just the beginning. The impeccably upkept 1950’s home has 2 bedrooms, two charming baths, an open floorplan, a huge wood stove, office space, a pantry/laundry space, a mudroom, a 4 season sunroom, a patio with a brand new hot tub, new Pergo flooring, built in cabinetry and shelving, carpeted bedrooms, and a well designed kitchen. The entire home is a lovely mix of vintage and modern. Don’t forget the family and friends. Not far from the main house there is a cozy courtyard with two remodeled hunter’s cabins with power, and one with a kitchenette. Up the road is the off-grid guest cabin with a sleeping loft. Drive up the hill to the 2 bedroom, 1 bath manufactured home with propane, power, and a separate well. But, the land and accompanying outbuildings make this the ultimate Colorado spot. For the industrious there is a two car garage with a concrete floor, an original workshop/welding shed with 220, a modern workshop, a tractor shed, a massive chicken coop, several other safe, clean livestock enclosures, and much more. The property also includes several more sheds, three greenhouses, and a functional root cellar. There are already two domestic wells drilled with the option to drill two additional wells and a new water system has been installed. The land is what makes this a true Colorado oasis. Located right on Elkhorn Road, you will have easy year round access. A conservation easement in the front ensures a lifetime of uninterrupted privacy. With pastures of grazing land and partial fencing, you are set up for free range cattle. This ranch offers miles of meadow, rolling hills, abundant trees, stunning, massive views, beautiful skies, and a variety of wildlife sharing the space with you. Take the time to look at this once in a lifetime opportunity.

