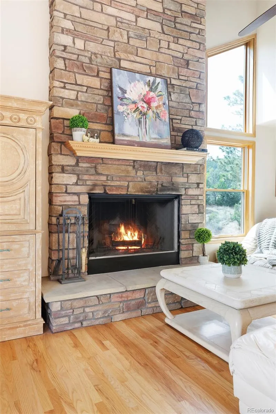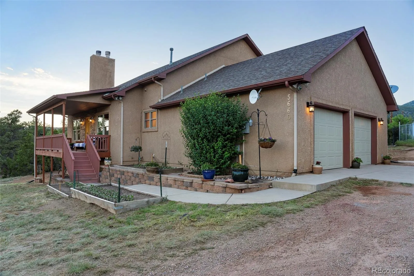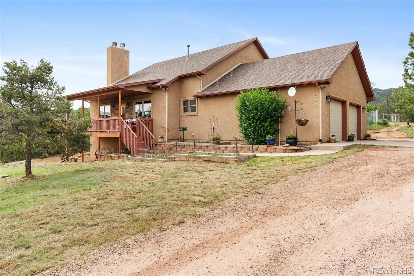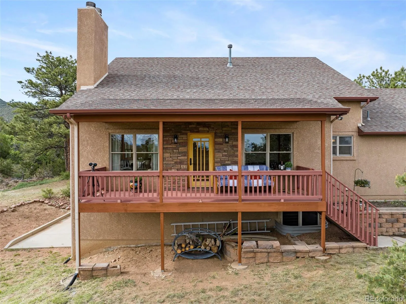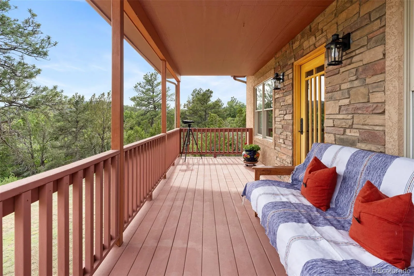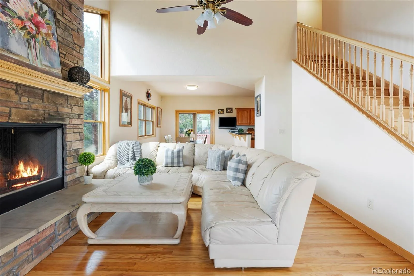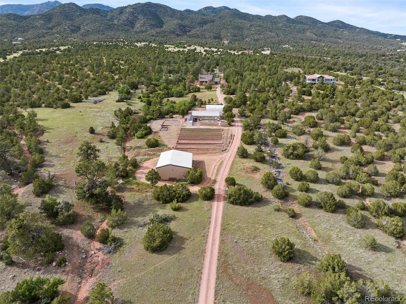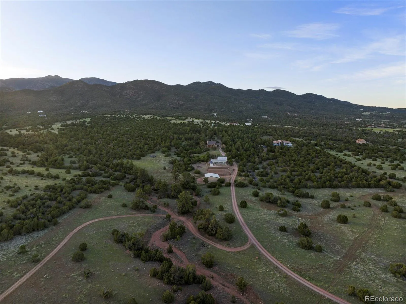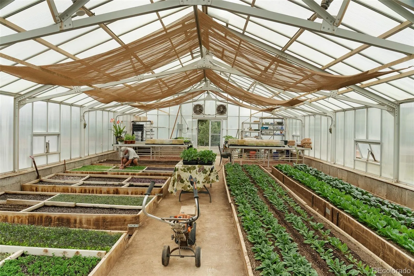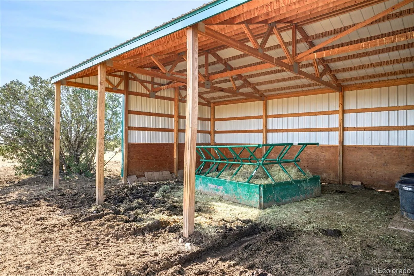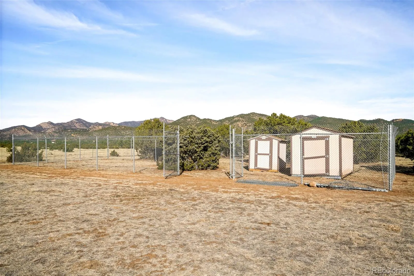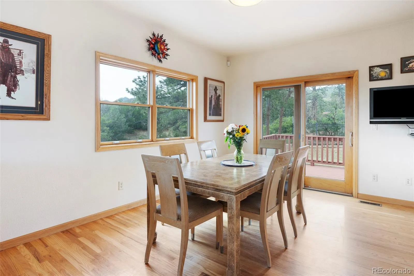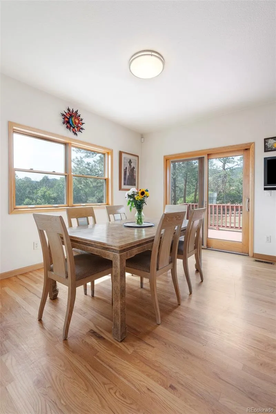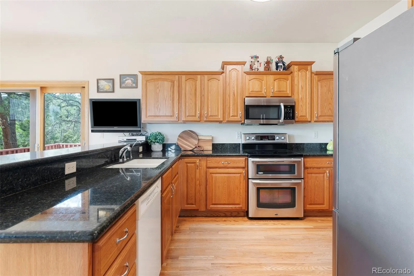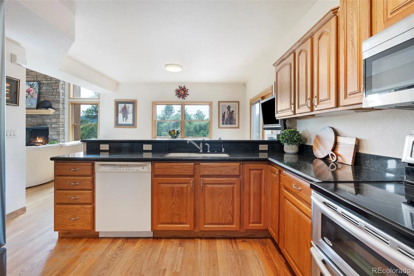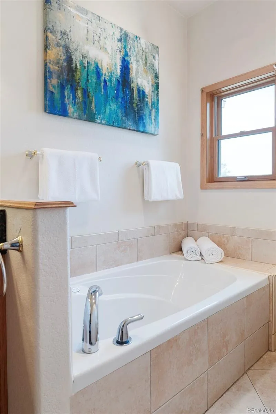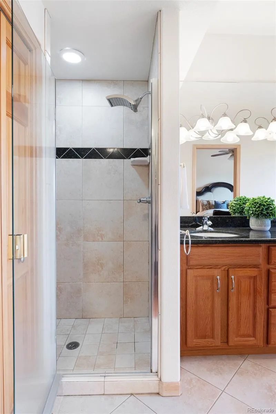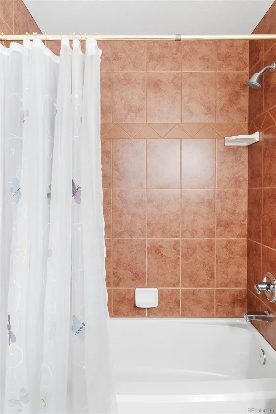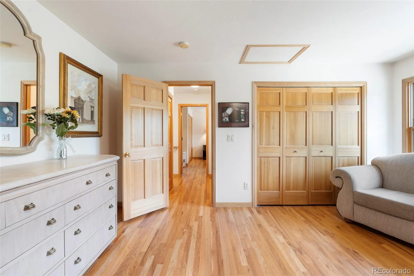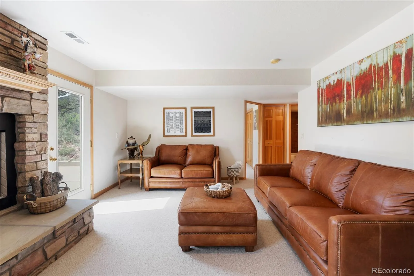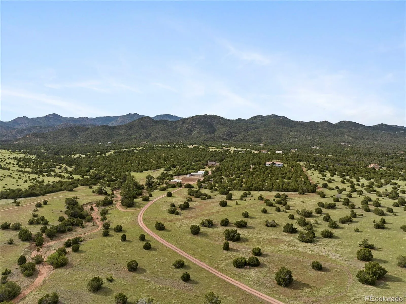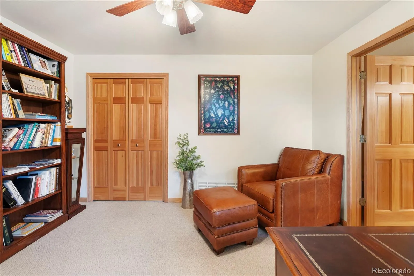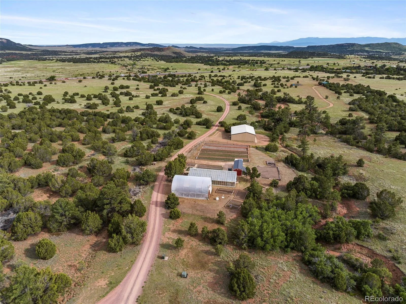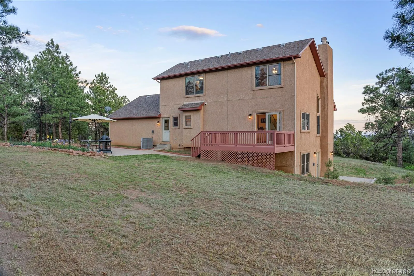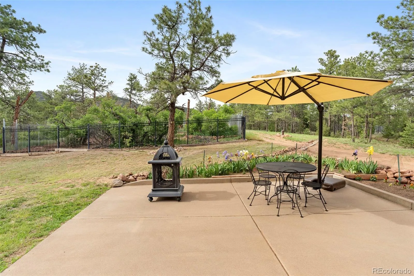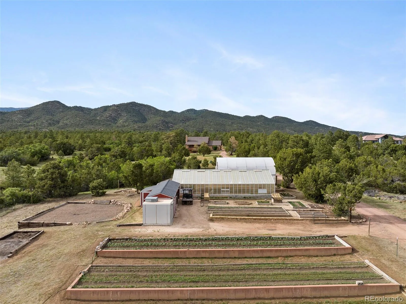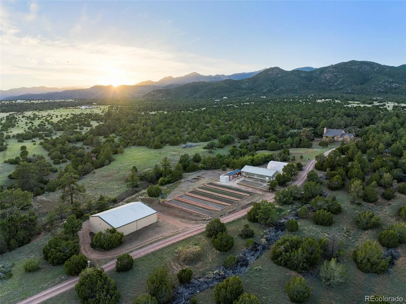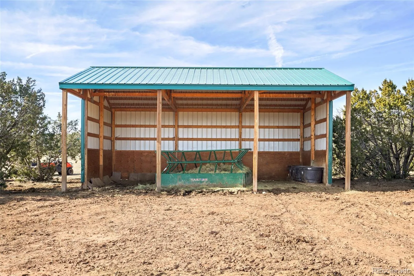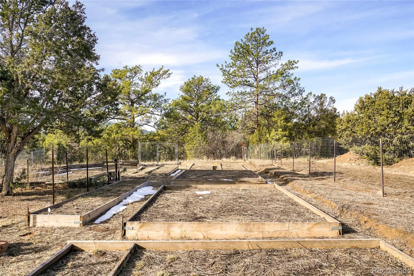Metro Denver Luxury Homes For Sale
Experience your own slice of the Colorado home-and-land ownership dream on this remarkable property, offering ultimate functionality across gently sloping acreage. With a variety of outbuildings, a high-producing well, and over three million square feet of sprawling land, this Colorado Springs retreat provides endless opportunities for use — all framed by breathtaking mountain views.
The existing agricultural setup includes a 1,350 sq. ft. greenhouse, an 864 sq. ft. hoop house, and 35 outdoor raised garden beds, all fully fenced to keep livestock out. A covered front porch welcomes you into the great room, where an oversized wood-burning fireplace creates a warm focal point. The kitchen overlooks a bright dining area with deck and patio access, and features a brand-new stainless steel dishwasher and new furnace (both installed Fall 2024).
Three above-grade bedrooms include a spacious primary suite with an en-suite bath. The walkout basement adds flexibility with a large living area, another wood-burning fireplace, two additional bedrooms, and two baths.
Outdoor amenities abound — including three fenced, predator-deterrent chicken coops, four storage sheds, one loafing shed, two large greenhouses, and a walk-in produce freezer. A 40×60 metal outbuilding with two bays and 20-foot garage doors easily accommodates a tractor and several trucks or pieces of equipment. Security and privacy are ensured by two automatic, weight-controlled metal access gates.
Recent improvements (Fall 2024) include a new predator-deterrent calving enclosure, upgraded upper planter beds and fencing, a new hoop house covering, and a livestock working pen with a squeeze chute and corral.
Discover Homesteading Charm and Breathtaking Mountain Views at 5660 Sandy Creek Heights — where your Colorado dream can truly take root.

