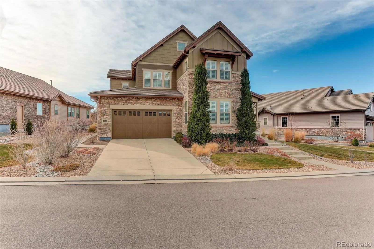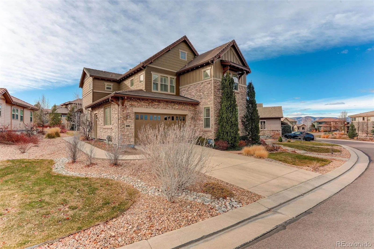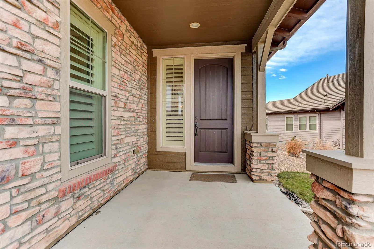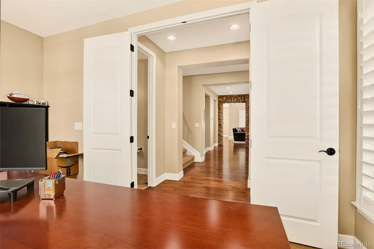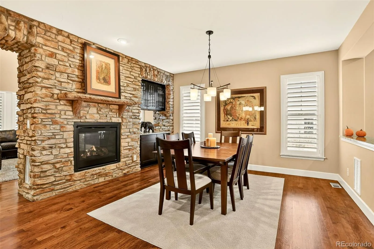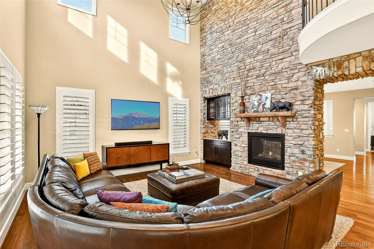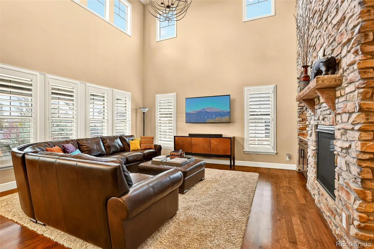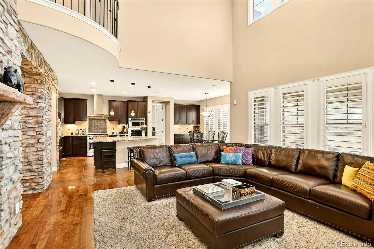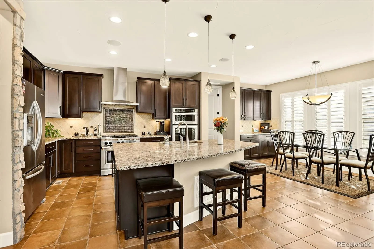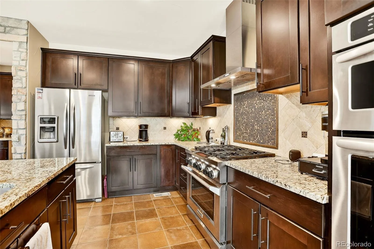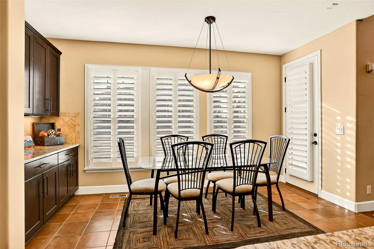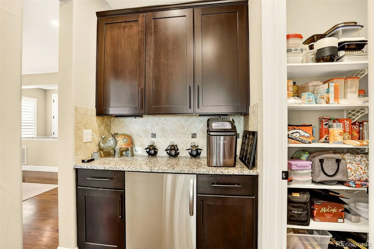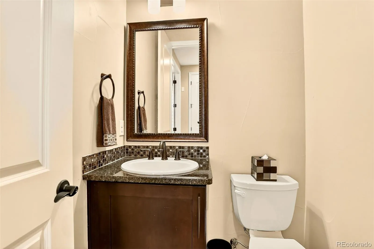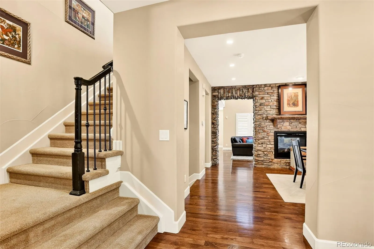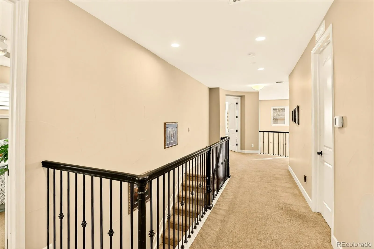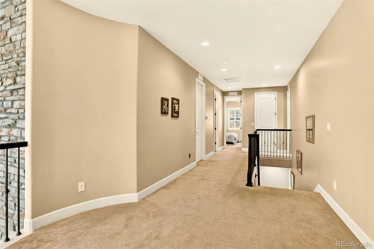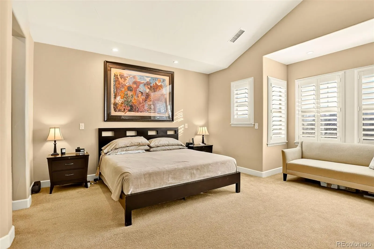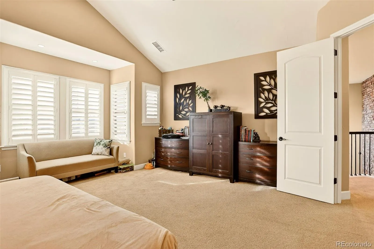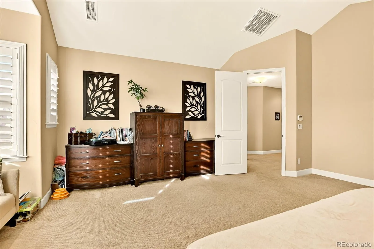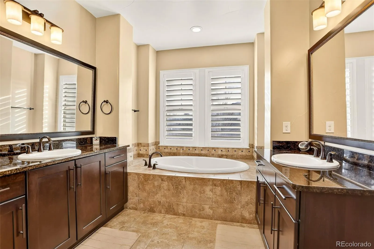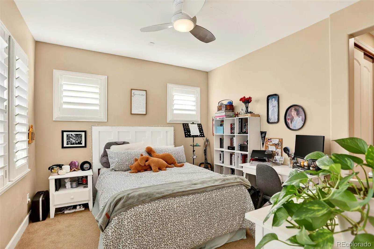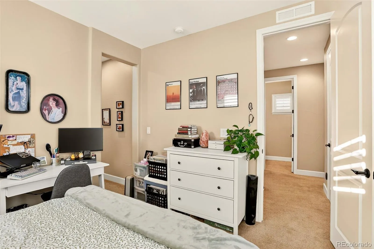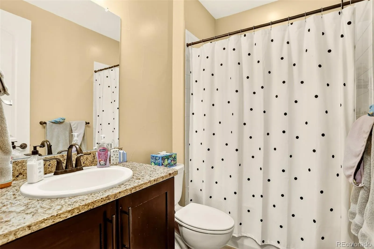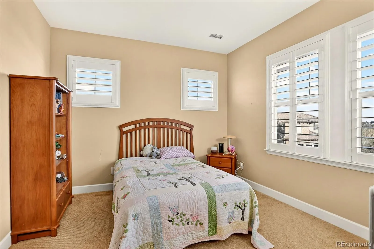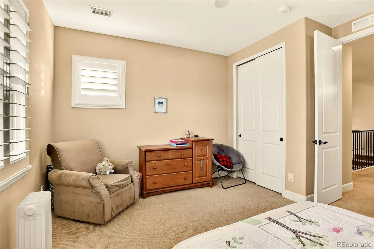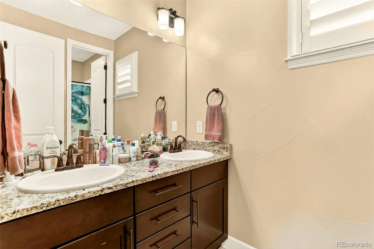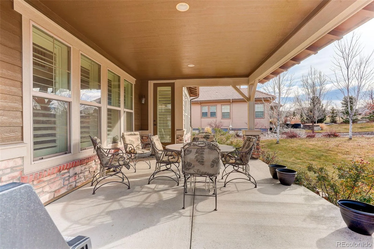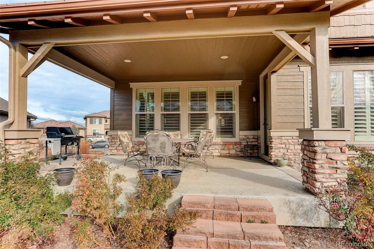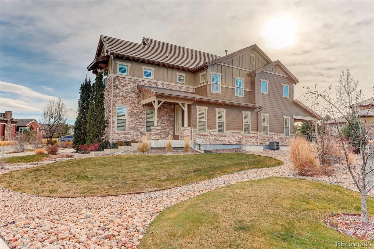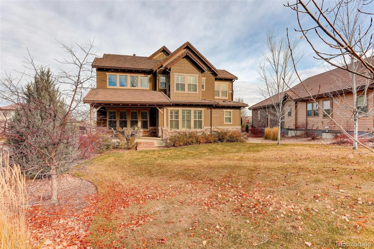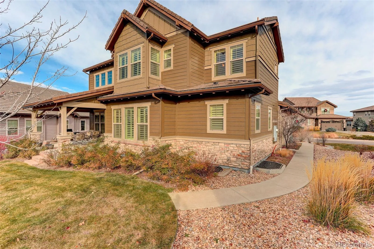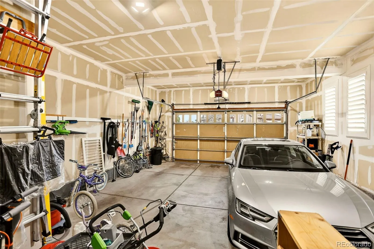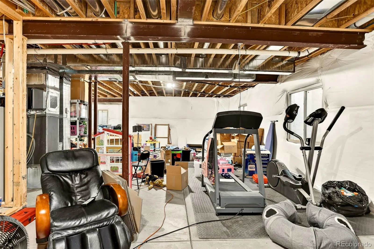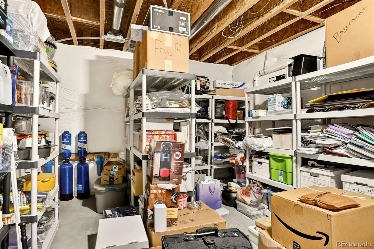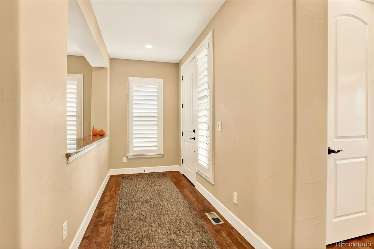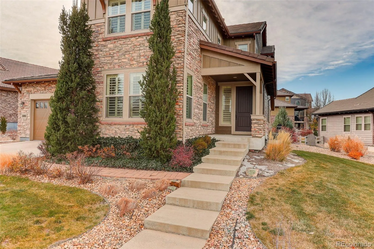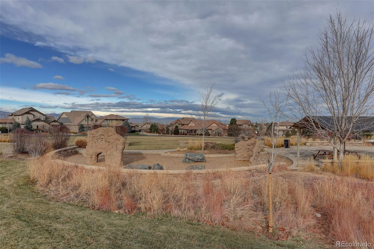Metro Denver Luxury Homes For Sale
Welcome to your new home. This well-maintained home in the coveted gated community of Backcountry showcases pride of ownership throughout, featuring modern finishes that blend style with functionality. An abundance of natural light fills the home, highlighting soaring ceilings and an open, spacious floor plan. This stunning residence offers four generously sized bedrooms, a luxurious primary suite featuring a 5-piece spa bathroom with beautiful tile & granite counters. The spacious kitchen flows effortlessly into the family room, with an inviting eat-in area with additional storage cabinets. Large walk-in pantry and an additional coffee bar and refrigerator. Main level laundry room with sink & additional cabinets. Plantation shutters throughout the home. Family room with gorgeous rock wall, custom chandelier and 2-way gas fireplace. Outdoor living is elevated with a covered concrete patio and gas line for BBQ grill, ideal for year-round enjoyment. A tandem 3-car garage provides ample space for vehicles and storage. Open basement with storage room and egress windows ready for your future needs. Set within a premier resort-style, gated community, residents enjoy exclusive access to the Sundial House—featuring a state-of-the-art fitness center, on-site restaurant, community rooms, parks, scenic trails, a resort-style pool, and a cozy coffee house. This is luxury living at its finest, where comfort, nature and community come together.

