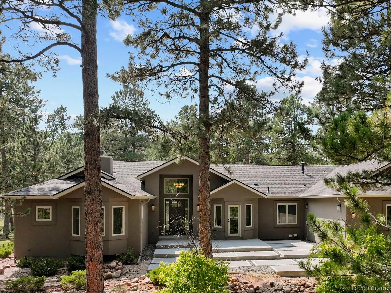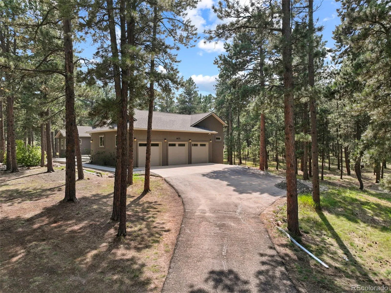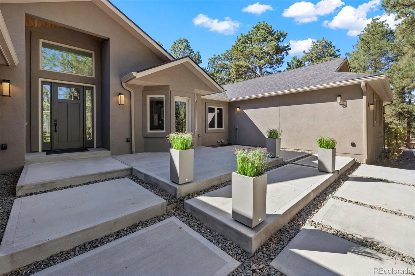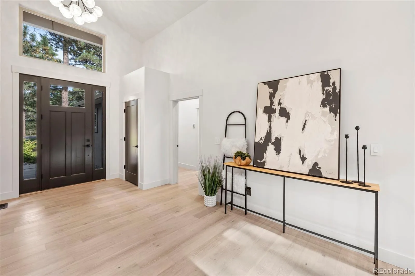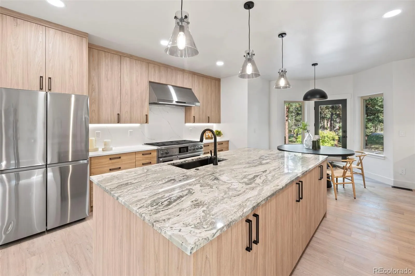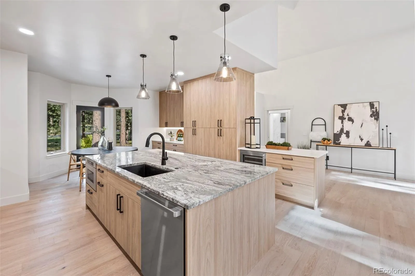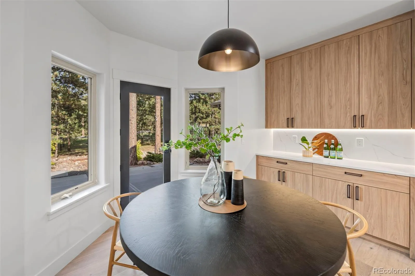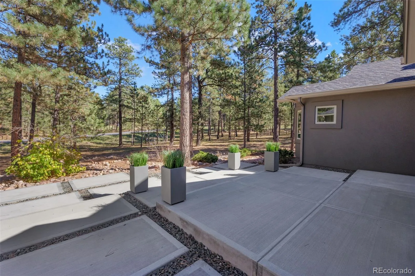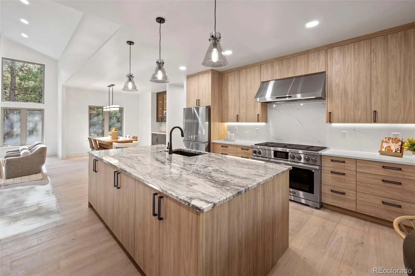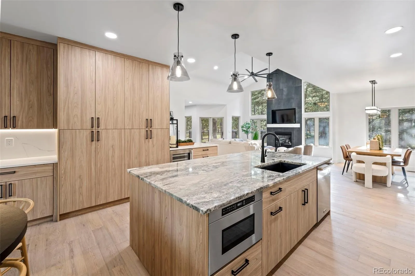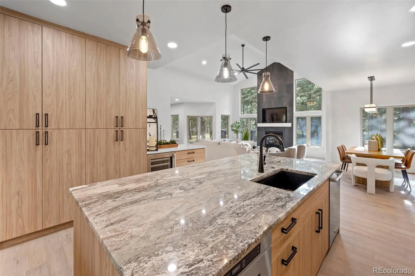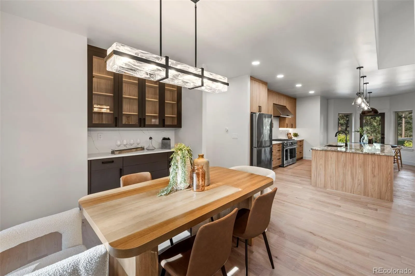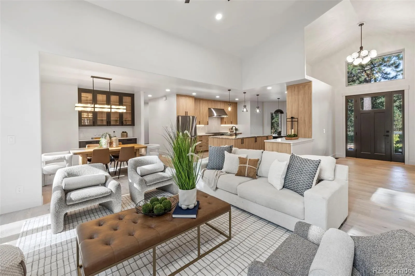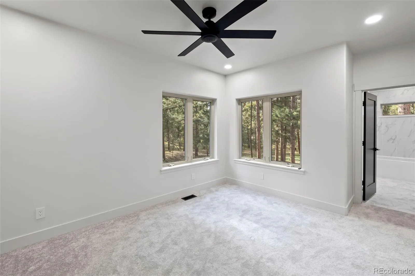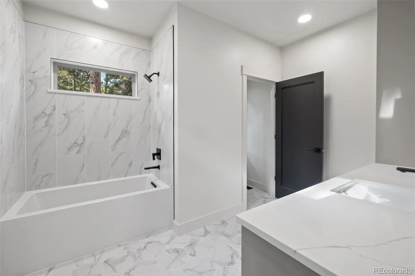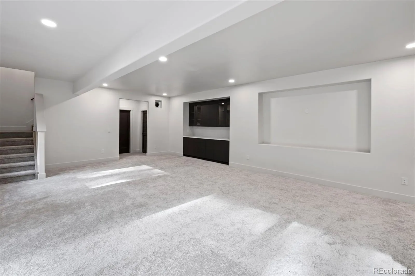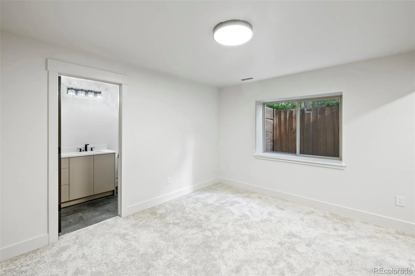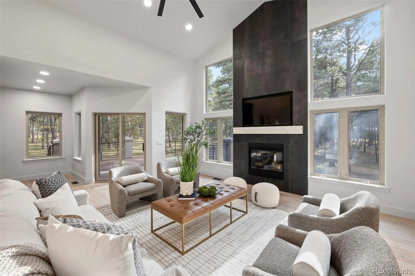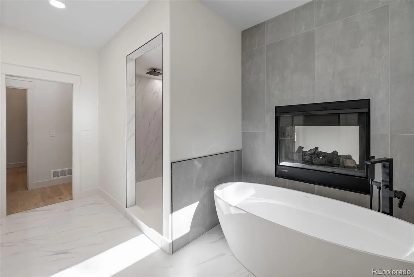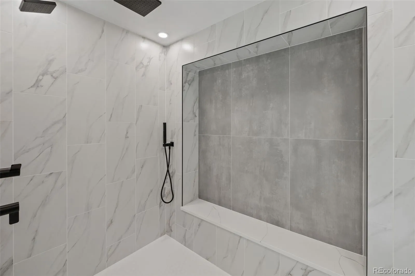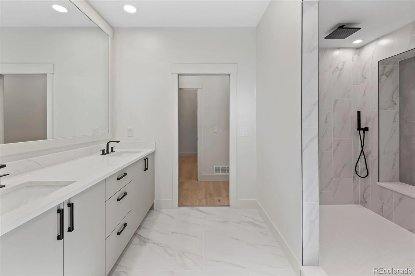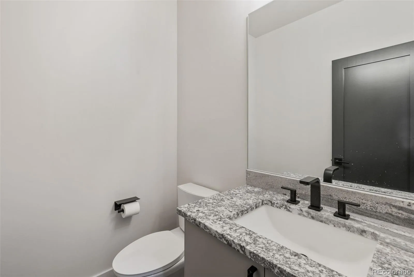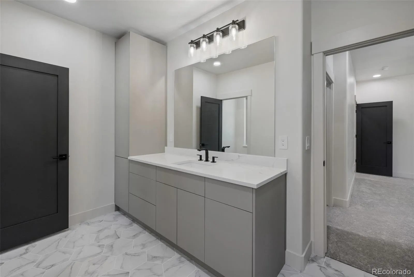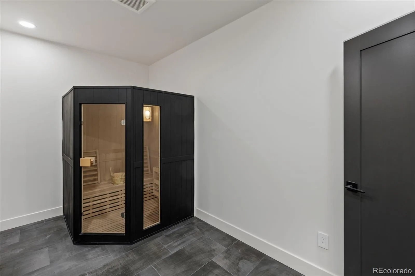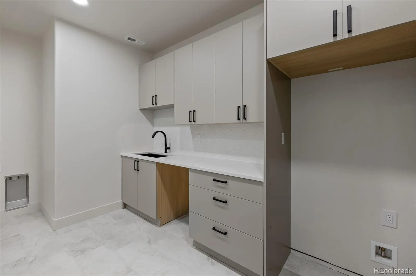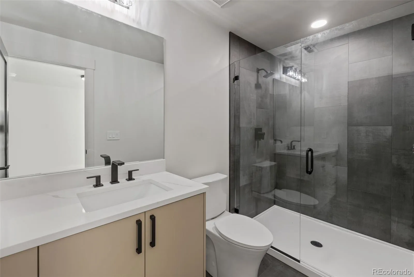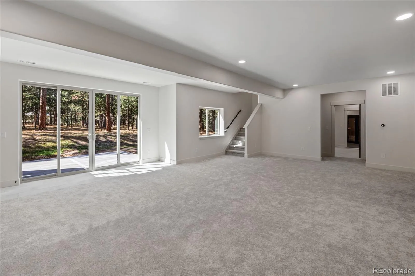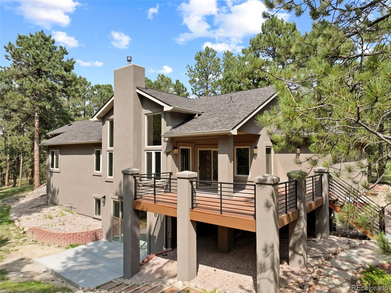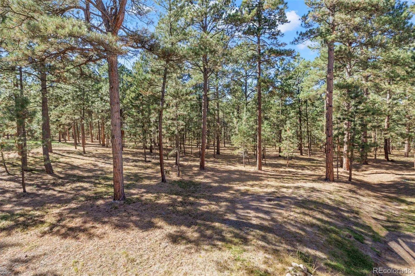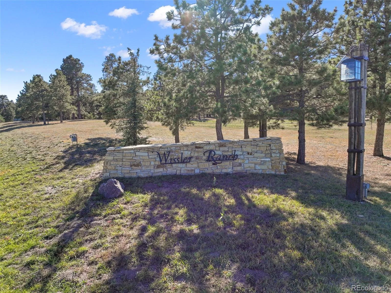Metro Denver Luxury Homes For Sale
Here is an incredible opportunity to own a home a complete remodeled home in Wissler Ranch. Positioned on 3.25 acres of healthy and manicured trees, this masterpiece has everything you would expect from a brand new home. When you enter the front door you are greeted vaulted ceilings and a modern floor to ceiling tile fireplace detail with quartz mantle. Beautiful white oak flooring continues throughout a majority of the main level. The kitchen is a chefs dream and is open in design, includes gorgeous quartz counter tops and backsplash, Dacor stainless steel appliances with 48″ range and professional hood vent, 56″ upper cabinets, pantry detail, a large functional island, under cabinet lighting, designer hardware, beverage refrigerator, touch control faucet, and is the perfect place to gather and entertain. There is a dining nook in the kitchen and steps away is the formal dining area with additional cabinetry. On the main level you will find 2 bedrooms to include the primary suite. The primary suite is generously sized and includes a cozy gas fireplace, a spacious walk-in closet, luxurious plush carpet, and a spa-like private bathroom with heated tile flooring. On the opposite side of the home is a Junior suite that includes a walk-in closet and a private bathroom with exquisite tile details. In the walkout basement there are 2 more bedrooms to include a 3rd Jr. suite, a second laundry room with kitchenette, a massive recreation room, and a sauna room. There is a flex room that can be the perfect place for a golf simulator, yoga studio, or gym. The garage is fully finished and high-lift garage doors allow you to maximize the space. Your insurance company will be happy to hear that a new class 4 roof was completed with oversized gutters and downspouts. Wissler Ranch is a community of homes that is tucked away in the trees on paved roads and provides a real sense of privacy. Set your private showing today!



