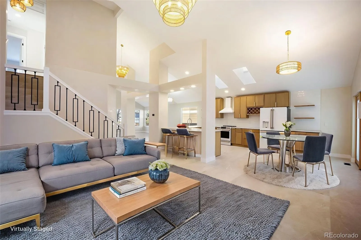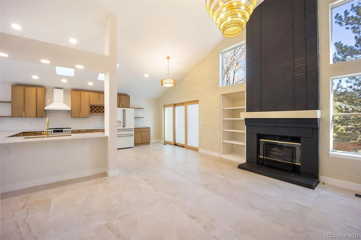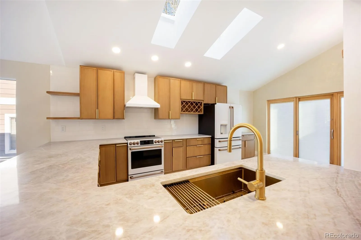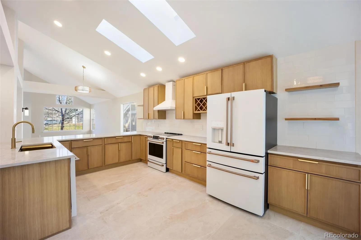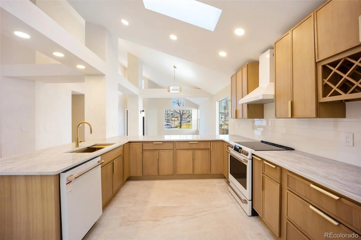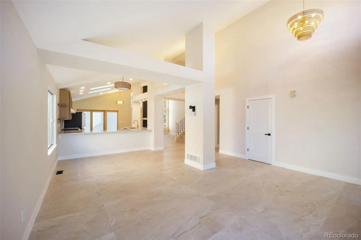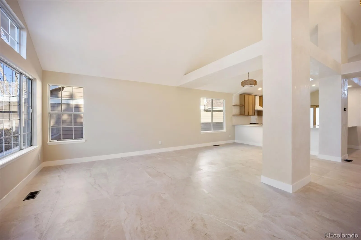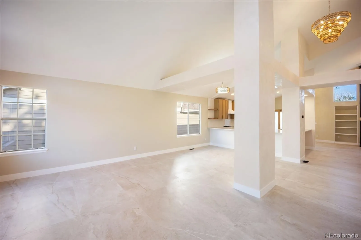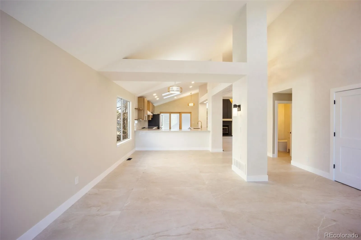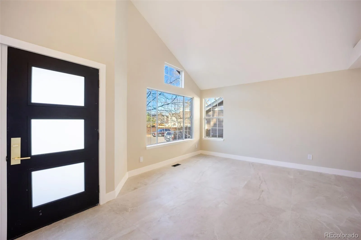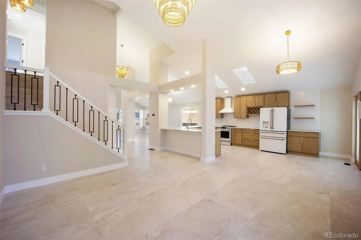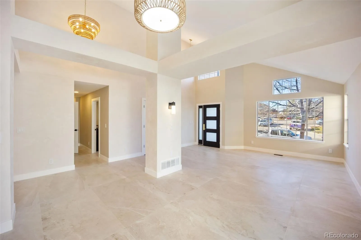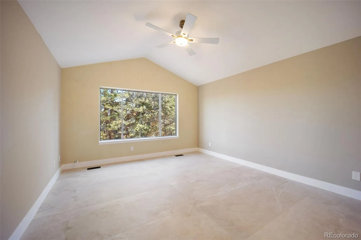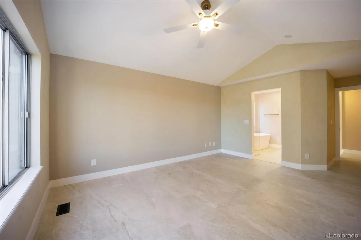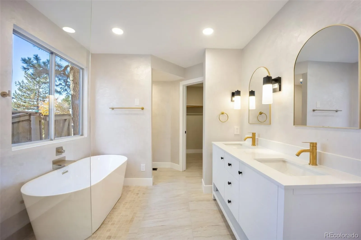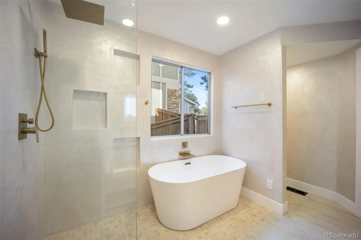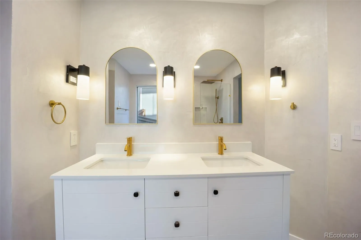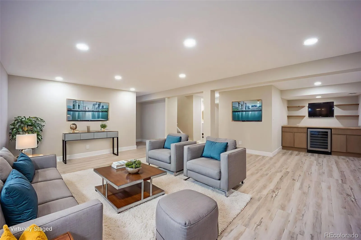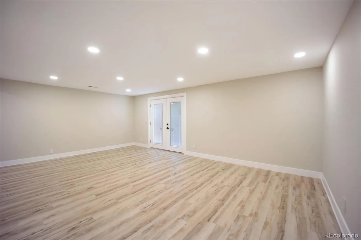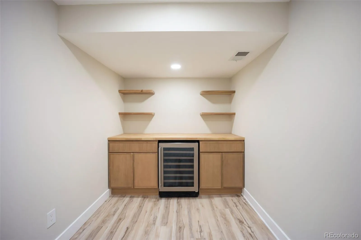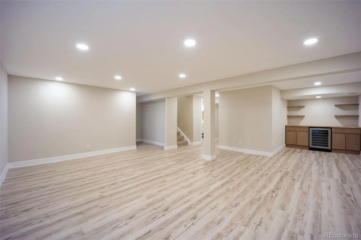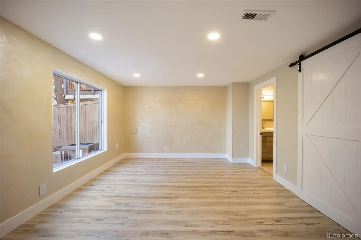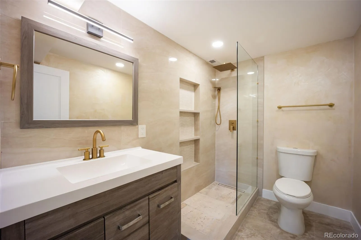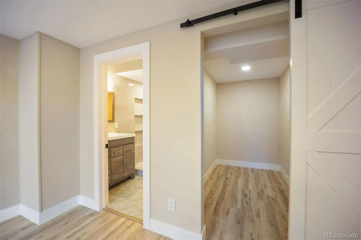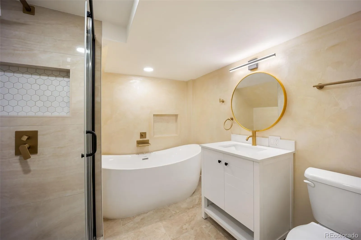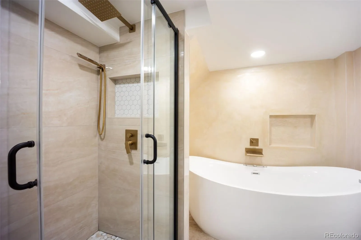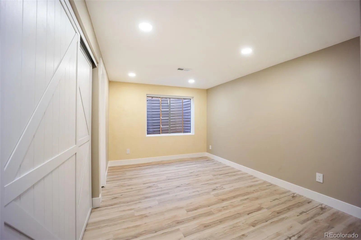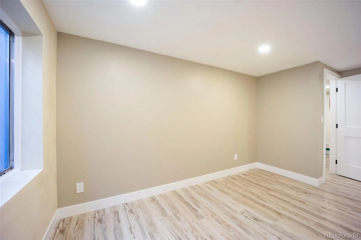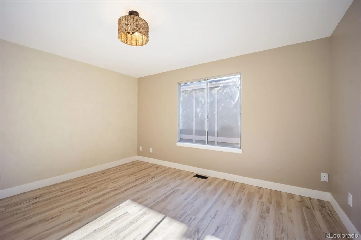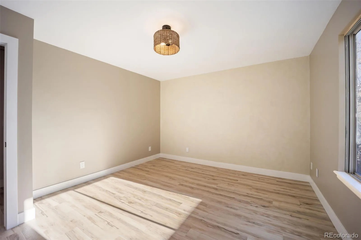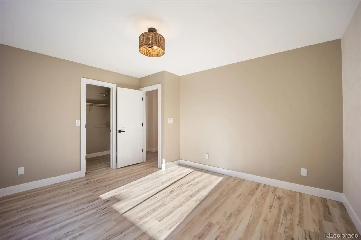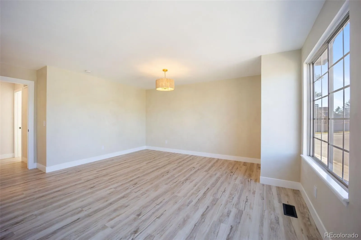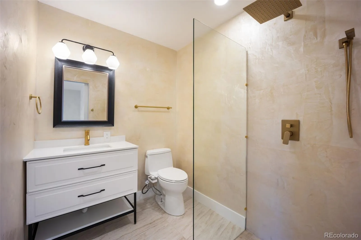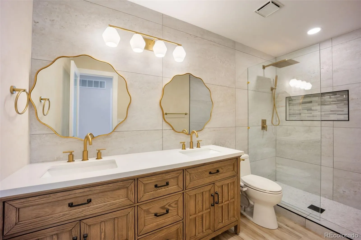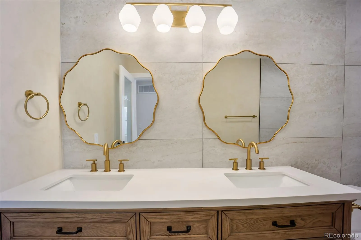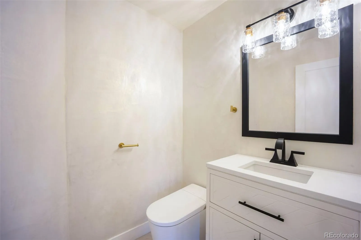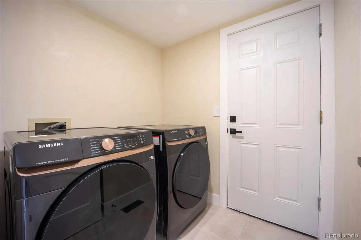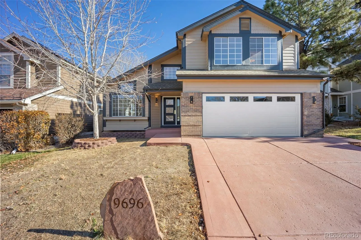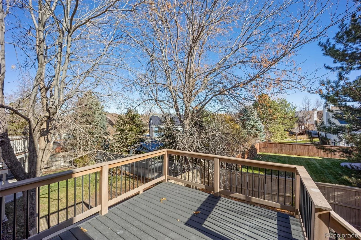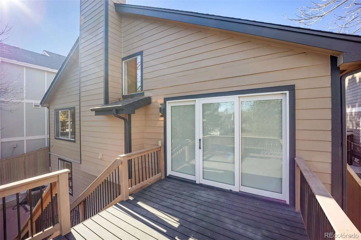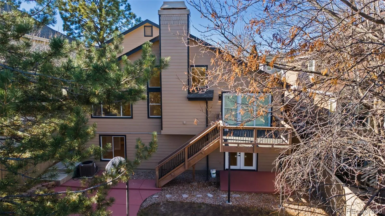Metro Denver Luxury Homes For Sale
This property has been completely transformed, what was once a 6-bed, 3.5-bath layout is now a beautifully reimagined 5-bed, 6-bath home offering an elevated level of comfort and functionality. With the bedrooms now featuring their own private bathroom and walk-in closet, creating a level of privacy and convenience rarely found in this area. The interior design centers on modern comfort, with vaulted ceilings, abundant natural light, and a grand kitchen ideal for everyday living and seamless entertaining. High-end finishes flow throughout the home, including large-format travertine tile throughout, custom plaster walls, extra-wide custom front door, brand new appliances and epoxy flooring in the garage. The fully redesigned basement features a cedar sauna, an entertainment room with a bar and wine cooler, and additional spaces designed for a full house or having options to create the space you need for your lifestyle. Whether you love to entertain or prefer a private retreat, the soaker tubs, sauna, and multiple suite-style bedrooms support that elevated lifestyle. For those unfamiliar with Highlands Ranch, this location offers access to schools that are highly rated on third-party sites such as SchoolDigger.com and GreatSchools.org. The community also provides four full-service recreation centers, more than 70 miles of trails and open space, and a variety of nearby shopping and dining options, offering convenience and amenities for a wide range of lifestyles. This home truly is a must-see. If you’re searching for a uniquely upgraded property that blends luxury, comfort, and thoughtful design, this is the one.

