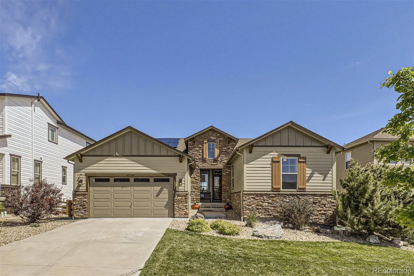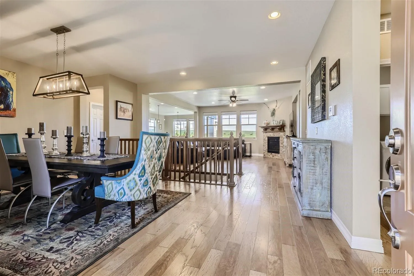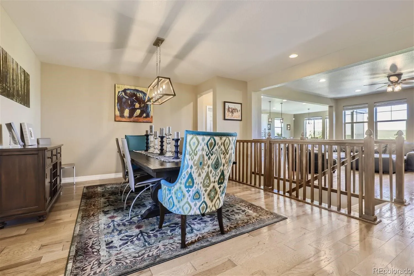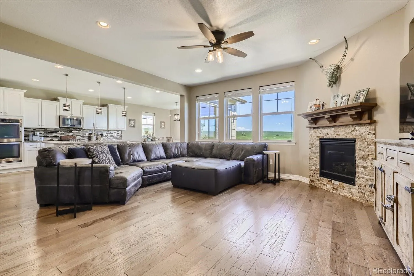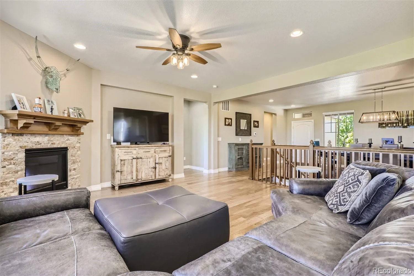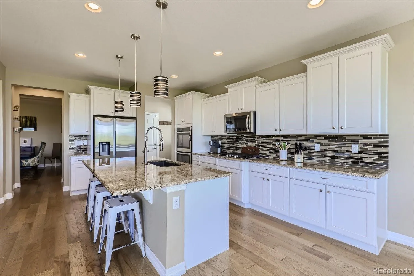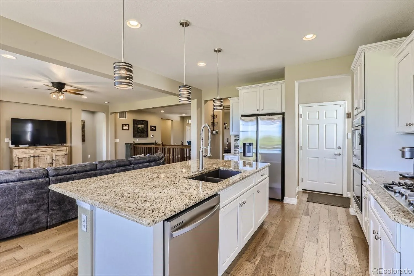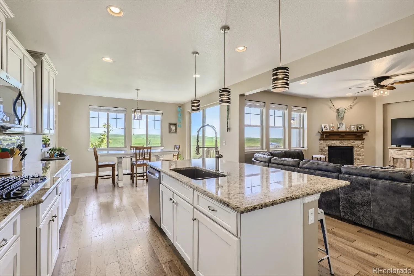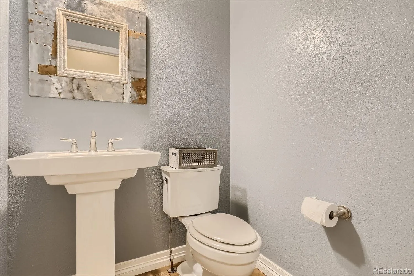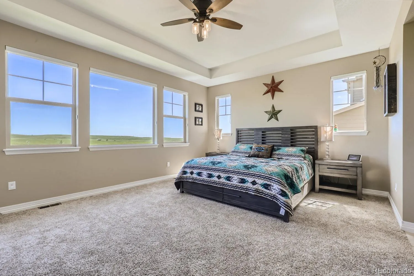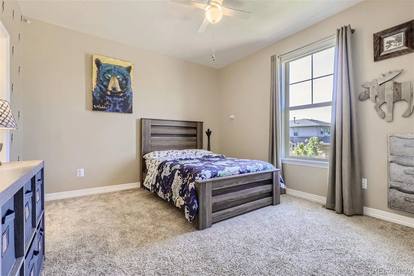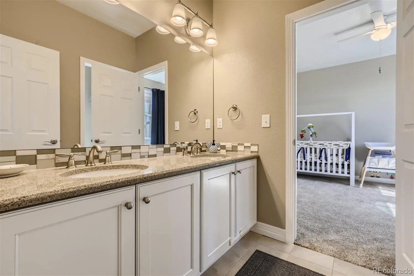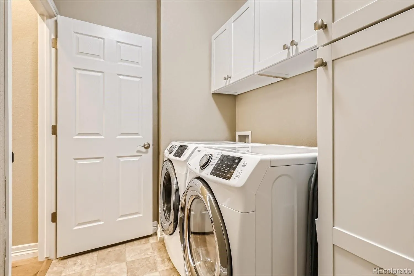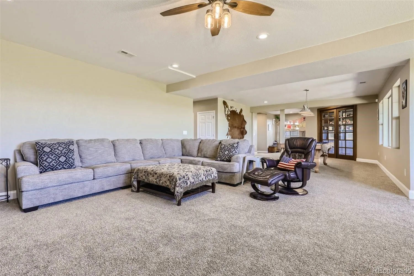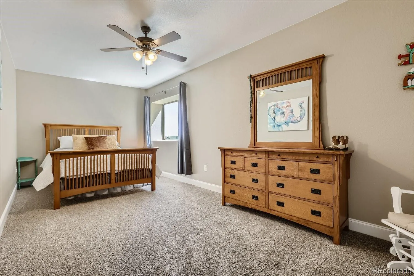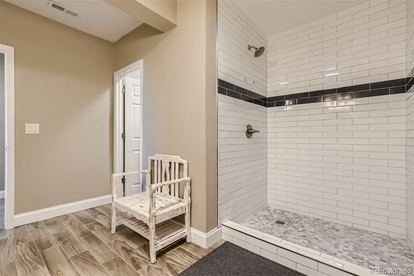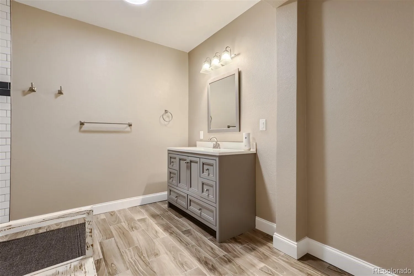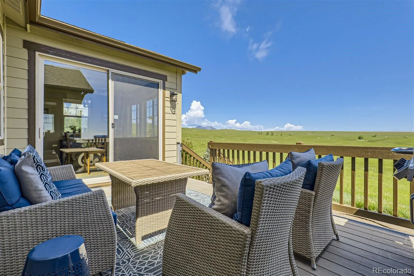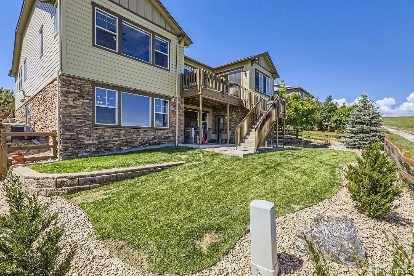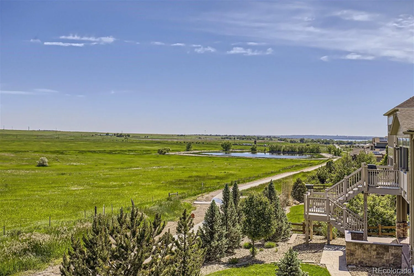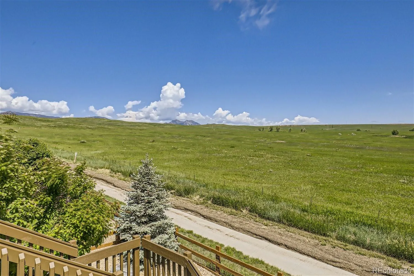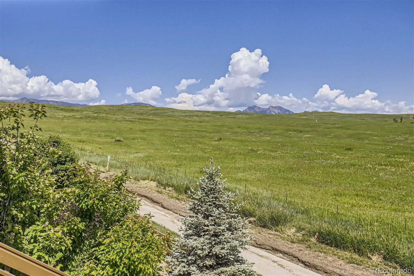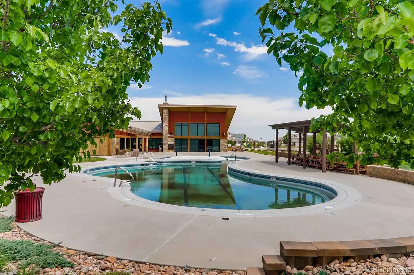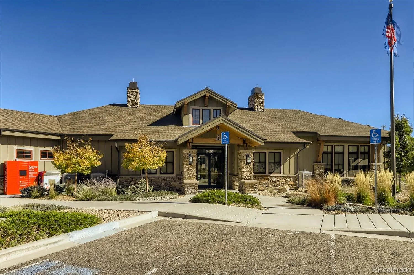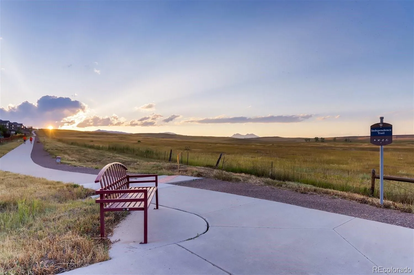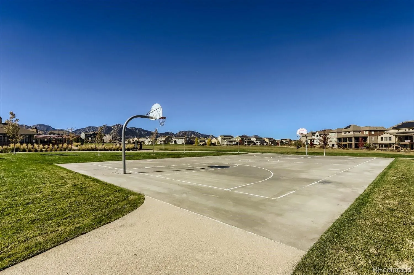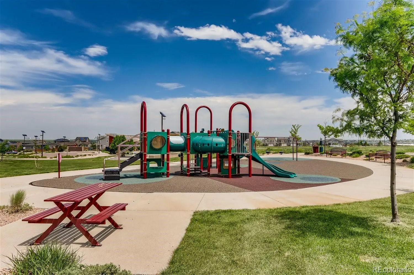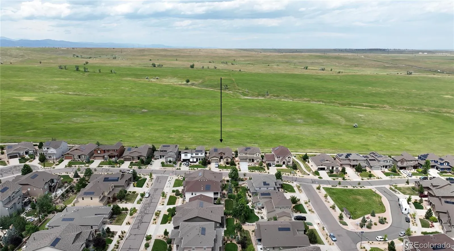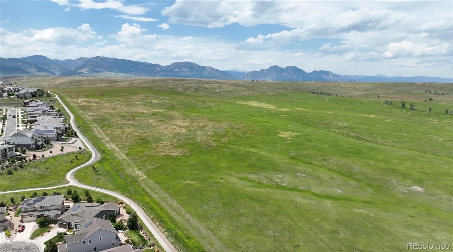Metro Denver Luxury Homes For Sale
MOTIVATED SELLER! Nestled against a wildlife refuge, this home provides unparalleled privacy and tranquility, boasting sweeping views of mountains, grasslands, and city lights. Enjoy these breathtaking vistas from the upper deck or the backyard patio.
Inside, the home features an inviting open concept living space with engineered hardwood floors throughout the main living space. The kitchen is a chef’s dream with granite countertops, a walk-in pantry, island, and stainless steel appliances, including double ovens and a gas cooktop.
The dining options are flexible, offering both an informal dining space and a formal dining room. The spacious great room is anchored by a gas fireplace, perfect for cozying up during winter nights.
The expansive primary suite offers walkout access to the deck, along with two walk-in closets and a luxurious 5-piece bathroom. Two additional bedrooms share a full bathroom, with an additional powder room nearby for guests.
The fully finished walkout basement is a standout feature, featuring a large bonus room with rough-in plumbing, ideal for a future bar or kitchenette. French doors lead into a superb home office with built-ins and patio access, offering ultimate setting and privacy for those who work from home. An additional bedroom, bathroom, and ample storage (175 sq ft) complete the basement, with potential to convert the storage into another bonus room.
Another notable feature is the fully owned solar panels…save $ on your electric usage! And the full exterior of the home was recently painted with premium grade Sherman Williams Duration paint.
Located in the coveted Candelas neighborhood, this home offers the ultimate in community living with amenities such as a fitness center, clubhouse, pool, tennis courts, basketball courts, parks, trails, and vibrant community events.
Come discover this exceptional property, perfectly positioned in one of Candelas’ finest settings.

