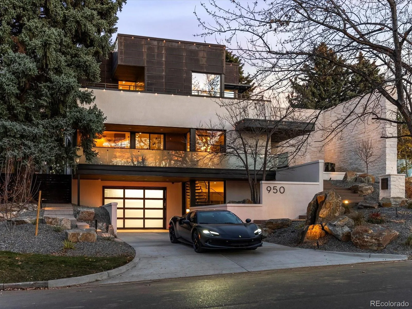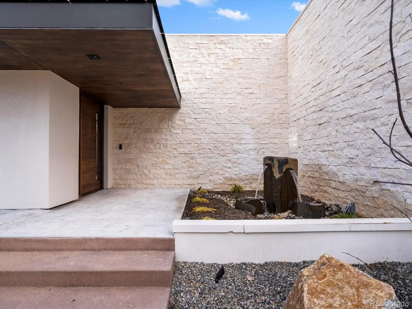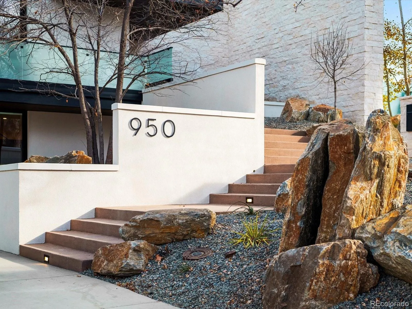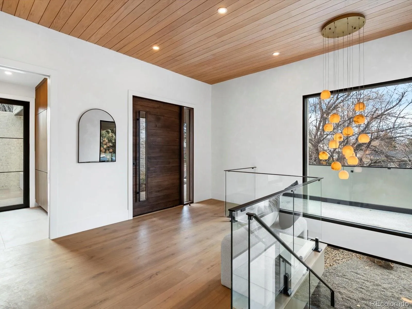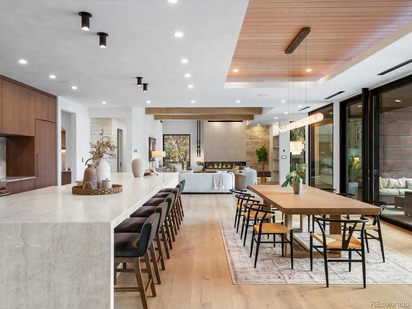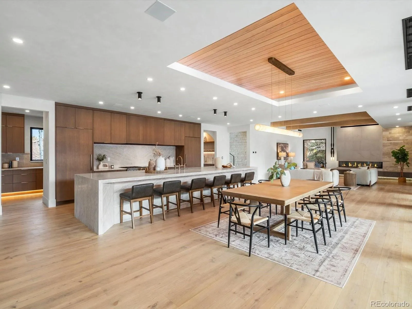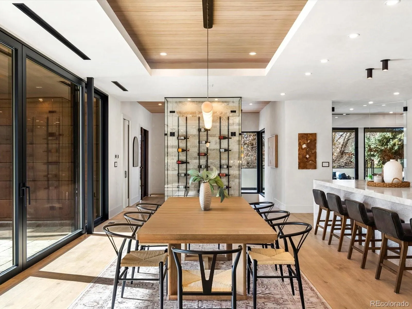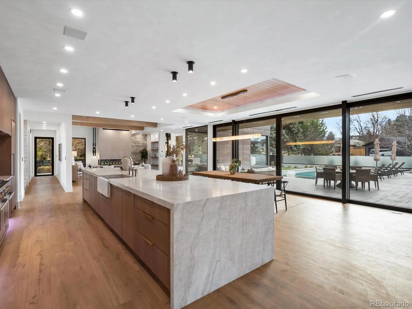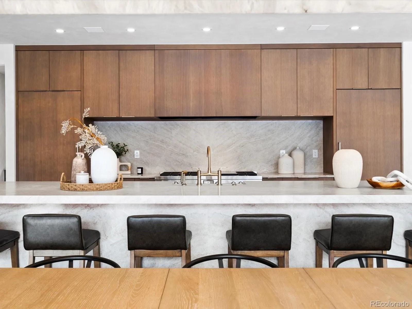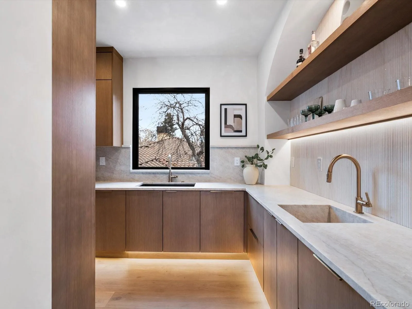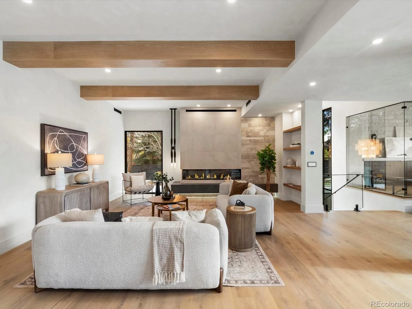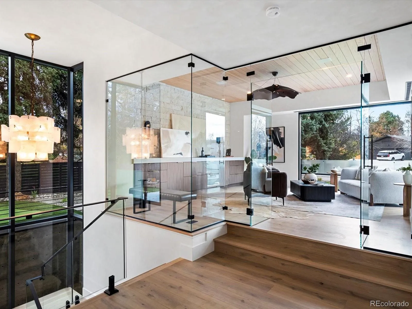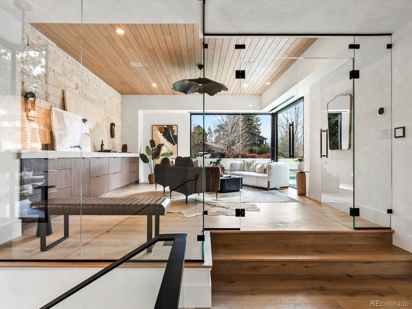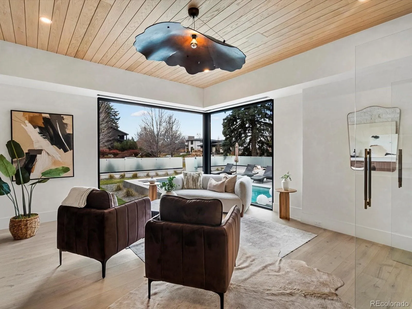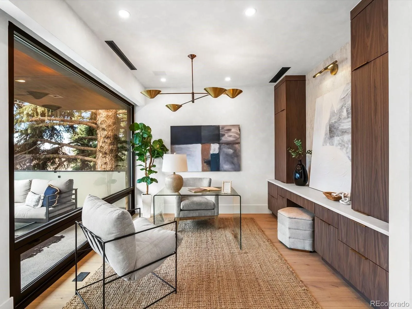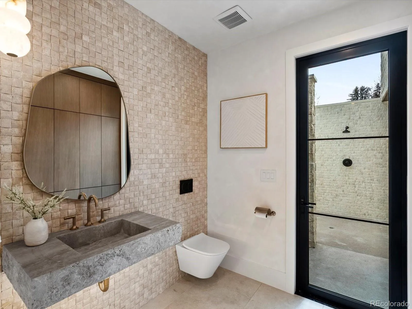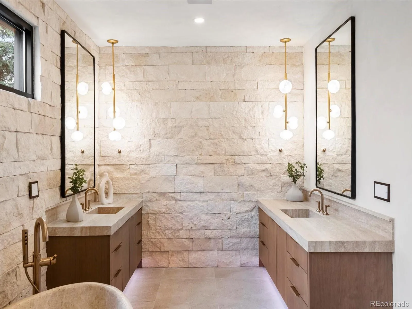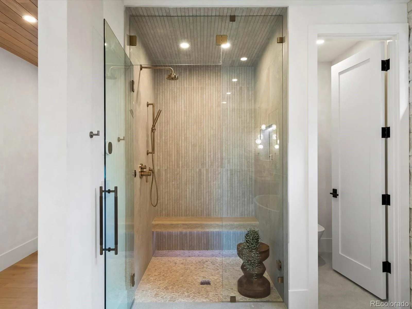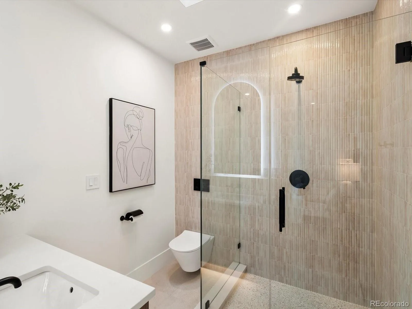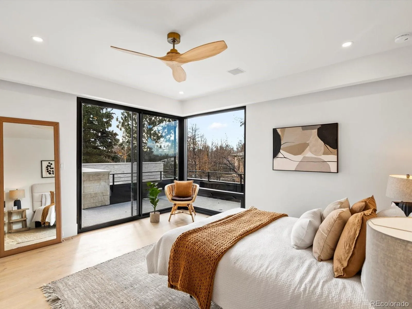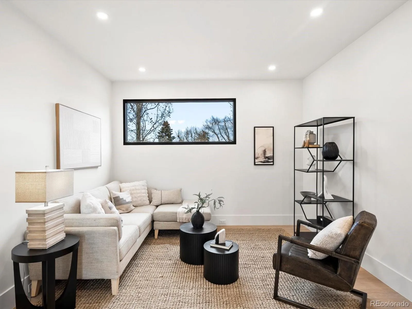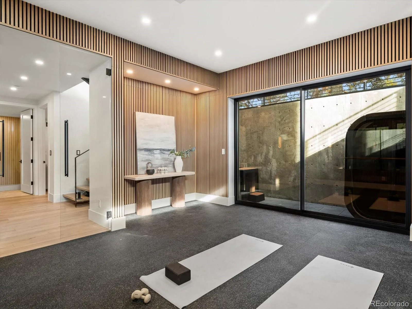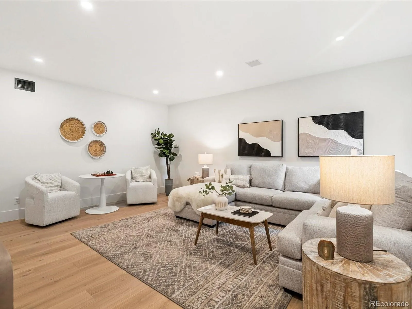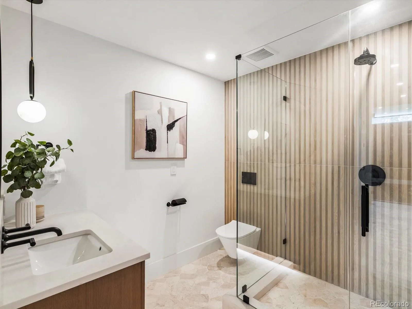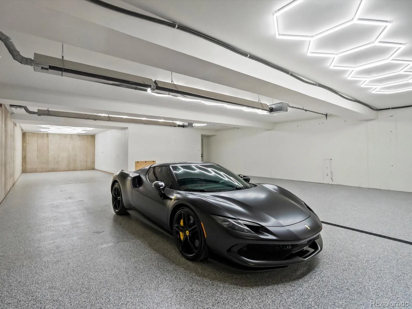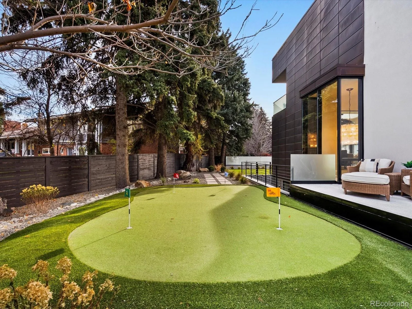Metro Denver Luxury Homes For Sale
This is Golden Hour Haus. Fully remodeled in 2025 by McCabe Ln. Homes, this iconic property with updated design is one Denver has never seen. Inspired by architecture in Tulum and Aspen this home flows inside to outside. The main floor features a designer kitchen with a 17 foot mitered Taj Mahal island, modern walnut cabinetry with paneled appliances and a back kitchen that is loaded with appliances and features. The main floor is an open concept with floor to ceiling windows surrounding. Off the main floor is an indoor outdoor flow to the large patio, new pool/hot tub, outdoor kitchen, and fire pit. The main floor also features an office, formal living space and dining. The primary is located on the second floor and has a custom closet, and spa like primary bathroom. The primary bathroom has a tub made from solid travertine, steam shower, and two full sized vanities. The upstairs also features a loft, three bedrooms and two full baths. The laundry is also located off the bedrooms in the second floor. The wellness retreat is off the lower level and features walnut paneled walls, plenty of space for gym equipment, a cold plunge and a sauna. The lower level also includes a full bath and bedroom/rec space. The garage is a very rare find in Denver with seven parking spaces, epoxy floors, gas heat, painted walls. This home is on a very private lot that is just under a half acre.

