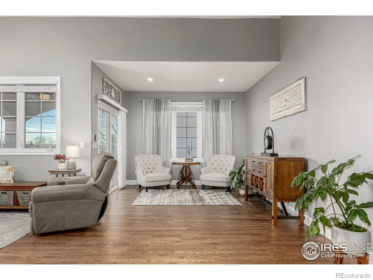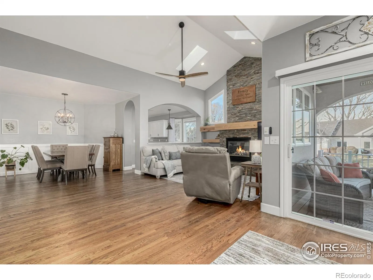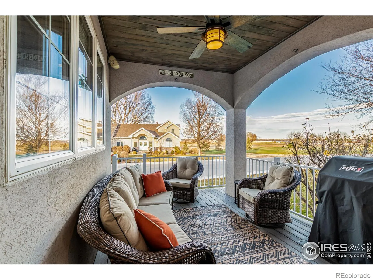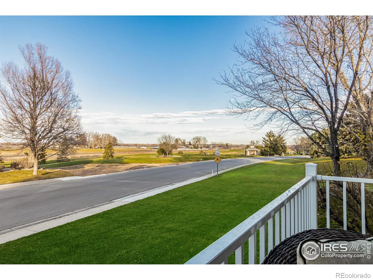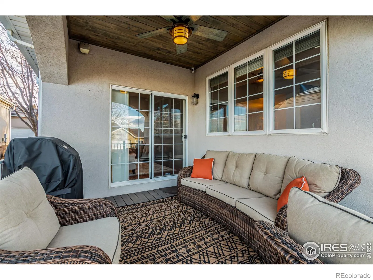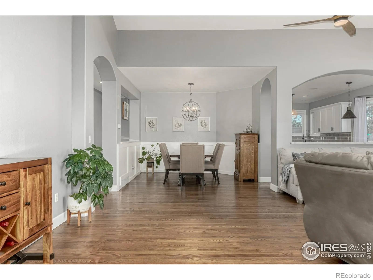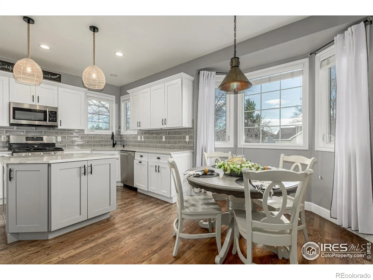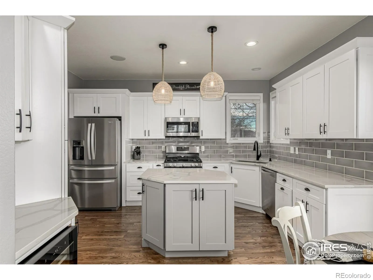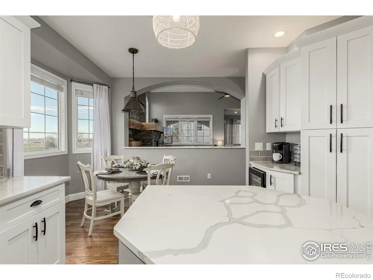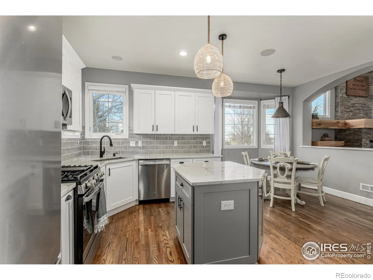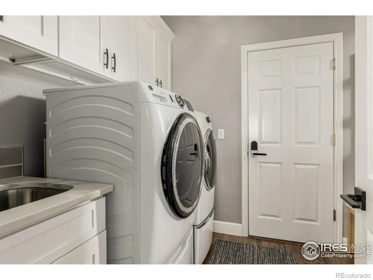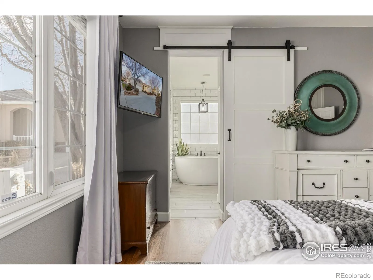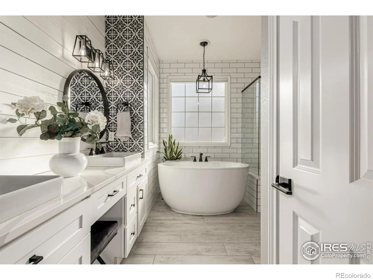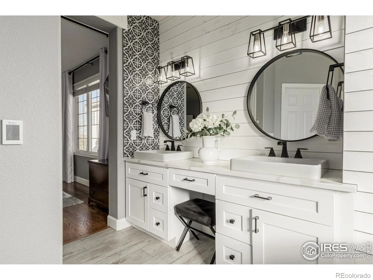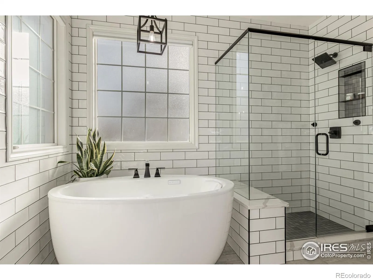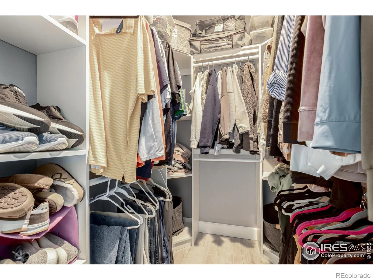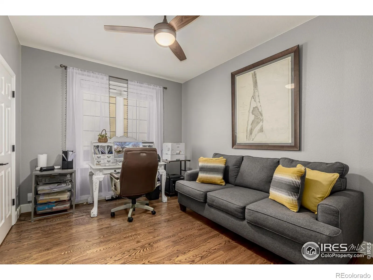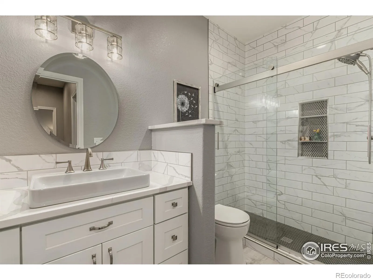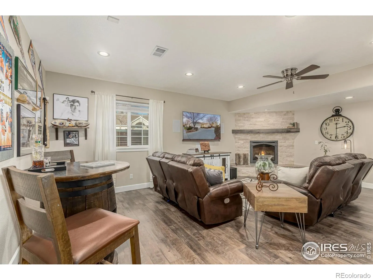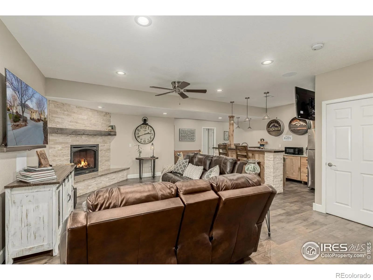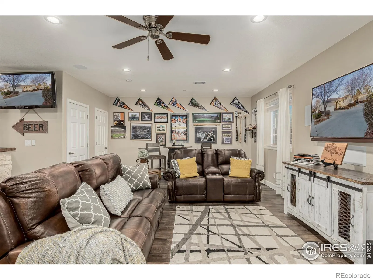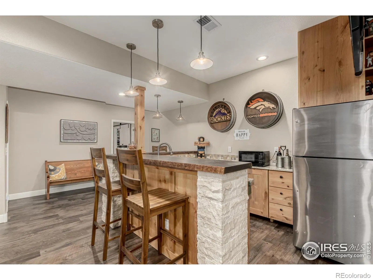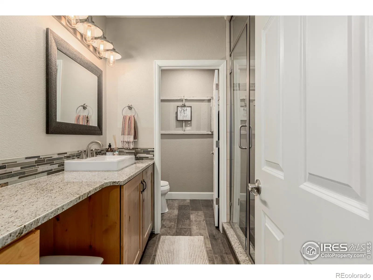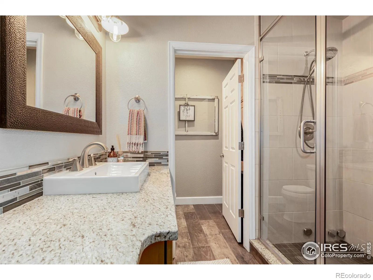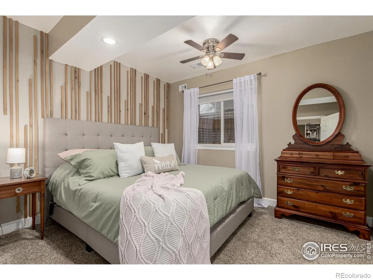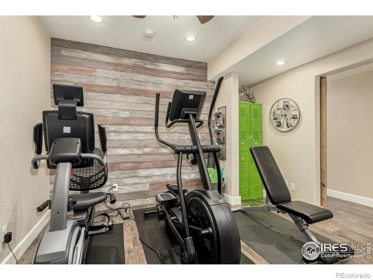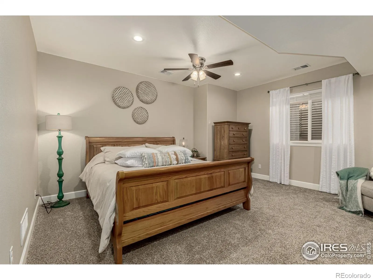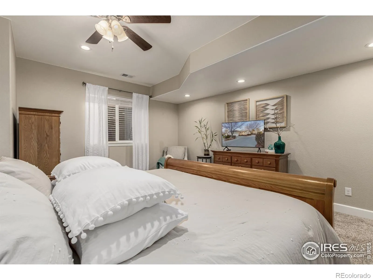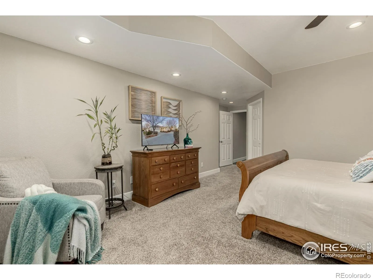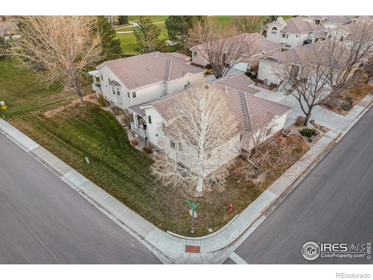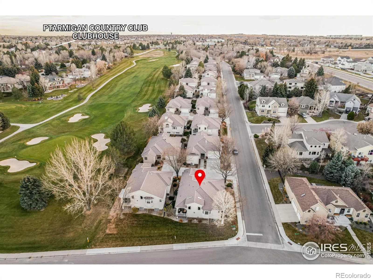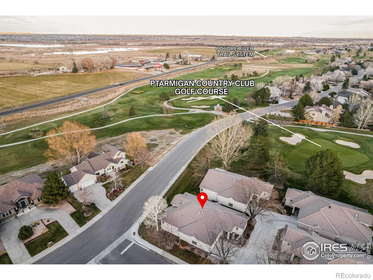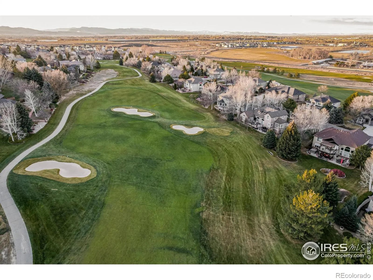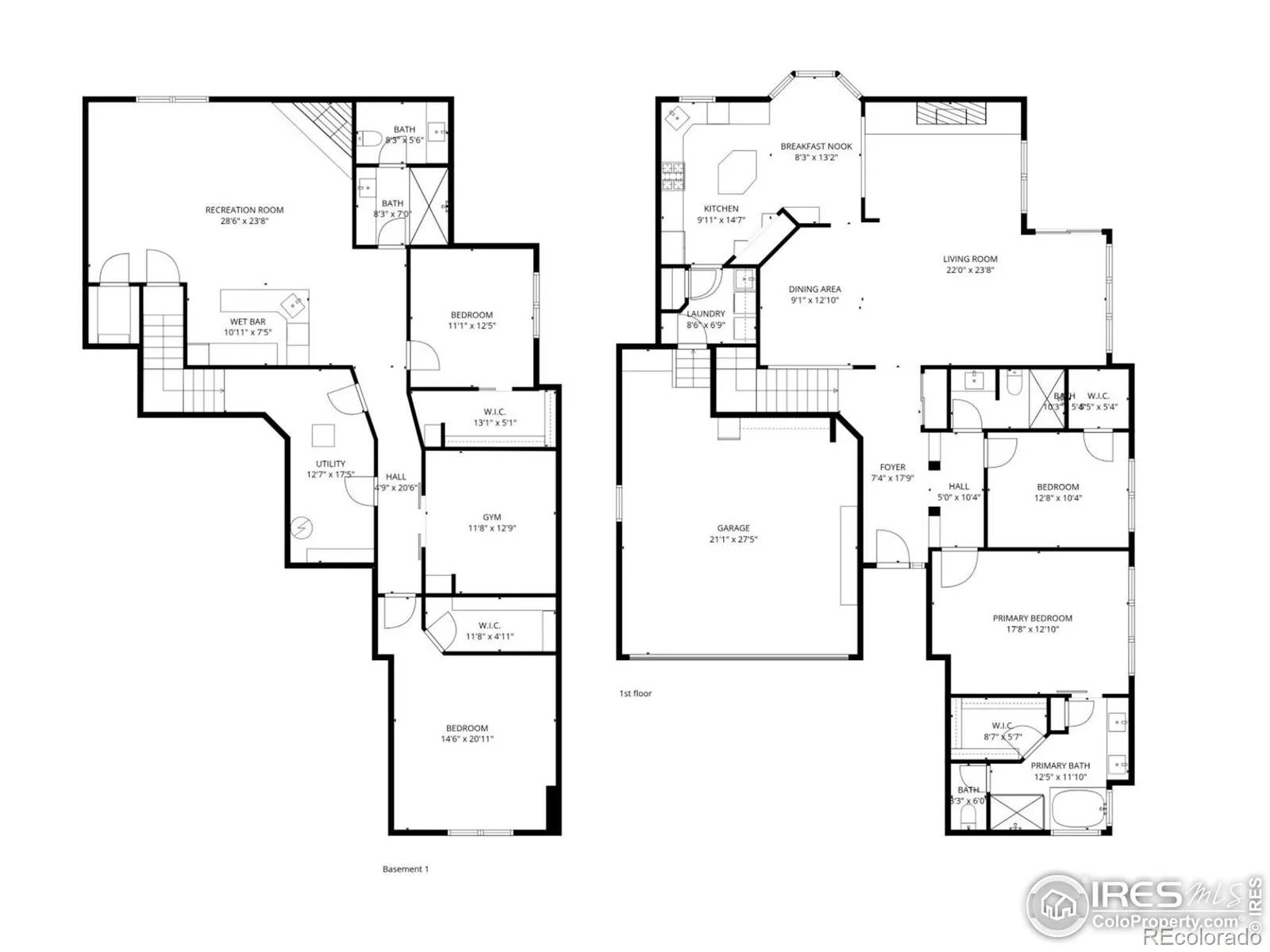Metro Denver Luxury Homes For Sale
If you want a home that feels peaceful the moment you walk in, with abundant natural light, and backing to wide open golf course views, this turnkey luxury patio home in Ptarmigan delivers. Sitting next to Ptarmigan Country Club on the edge of Fort Collins and Windsor, this home gives you that rare feeling of space while staying completely maintenance free. The HOA covers the exterior, yard care, snow, trash, and more, so you get your time back without sacrificing comfort. Inside, everything feels beautifully cared for and thoughtfully upgraded. Hardwood floors, quartz countertops, stainless steel appliances, a beverage fridge, upgraded lighting, and crisp white cabinetry bring comfort and quality to the kitchen. Opening to a dedicated dining area and spacious living room, featuring two skylights, a cozy gas fireplace, and walnut floating shelves that add warmth and style. Set the mood for the perfect party with the speaker system throughout the upstairs and onto the covered, enclosed, private deck complete with serene views. The primary suite features a stunning designer accent wall and a five piece bath with a spa quality heated and jetted soaking tub, walk in shower, heated floors, and a generous walk in closet. Every bathroom in this home has been tastefully updated with top of the line finishes. The fully finished basement expands your living space, also with surround sound and a gas fireplace, plus a wet bar featuring a live-edge bar top, dishwasher, and wine cooler. Host guests in the two additional bedrooms, both with walk in closets, a 3/4 bathroom with steam shower, a workout room or office, and extra storage. Outside your door, enjoy quick access to the Poudre River Trail system, local amenities, and an easy commute to I 25 and nearby towns. Plenty of room in the garage for golf cart parking, too! Add the country club lifestyle right next door and you get a turnkey home that feels polished, peaceful, and ready for you to enjoy from day one.




