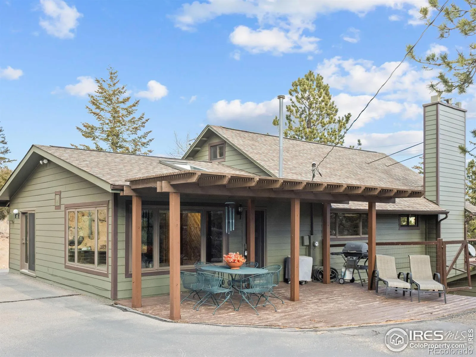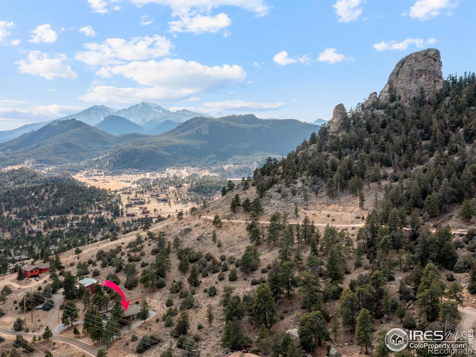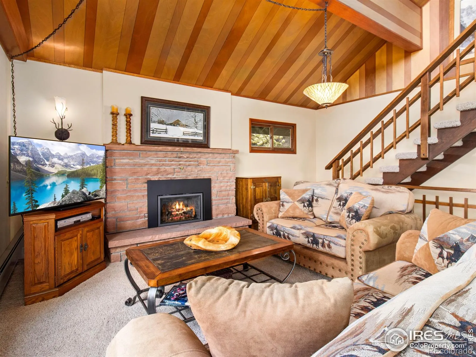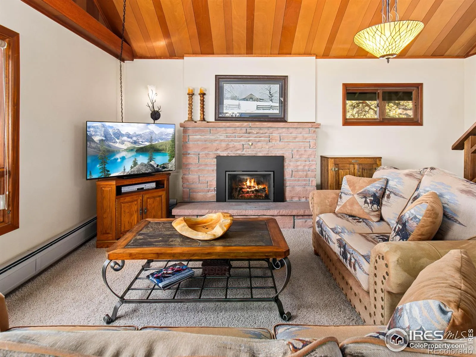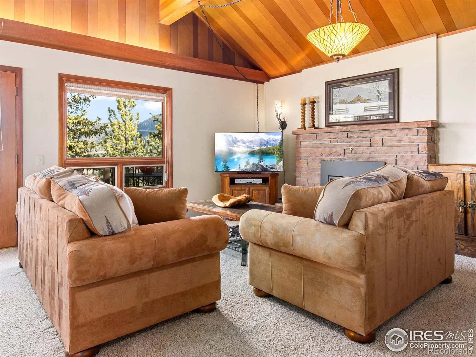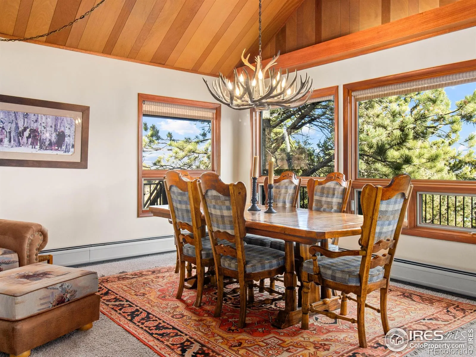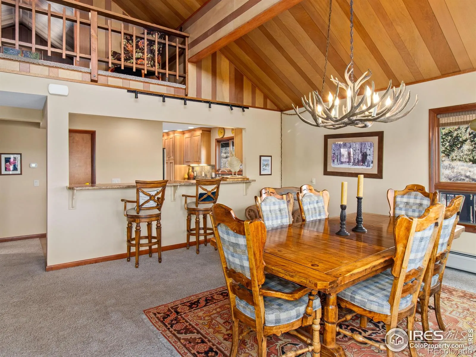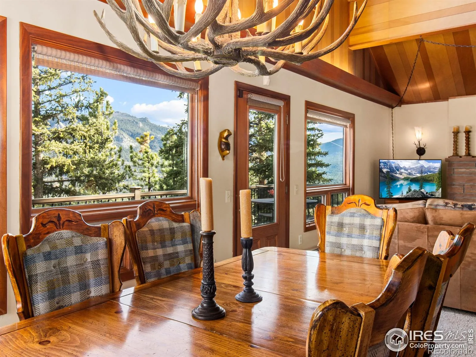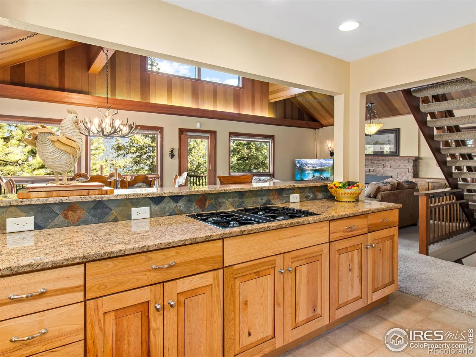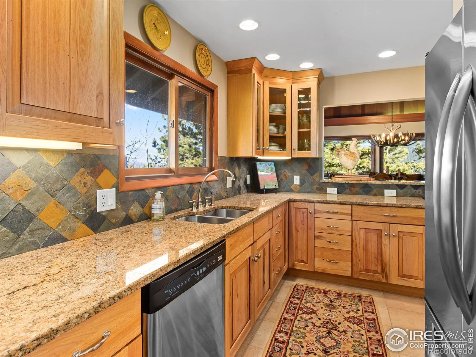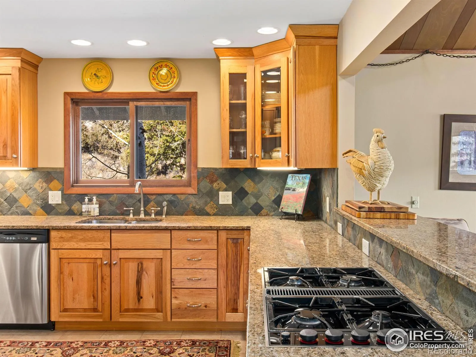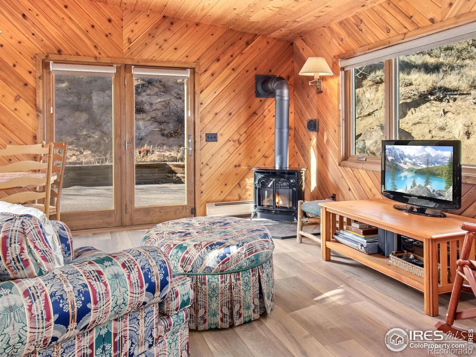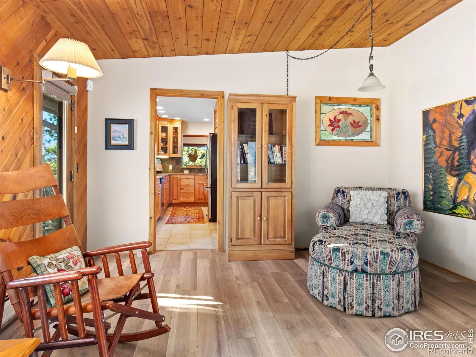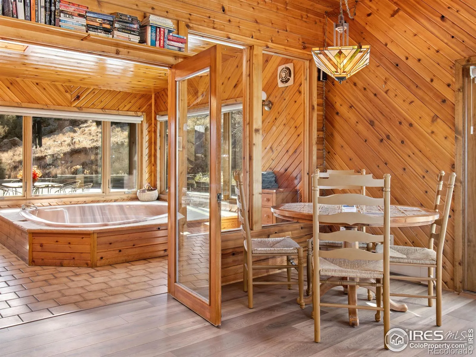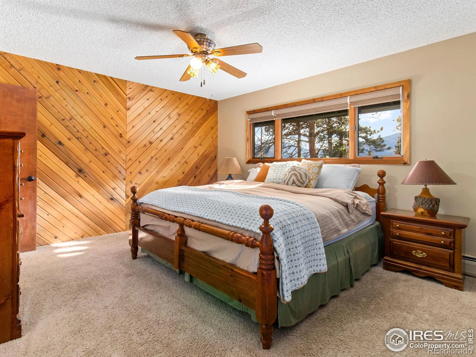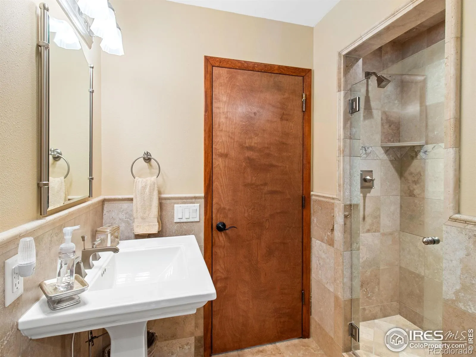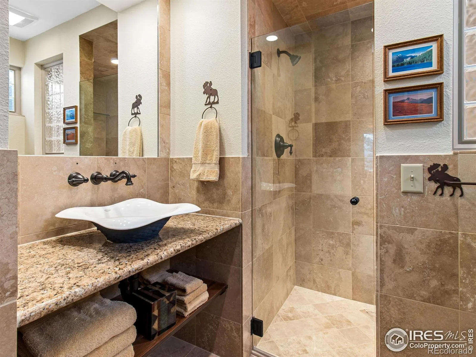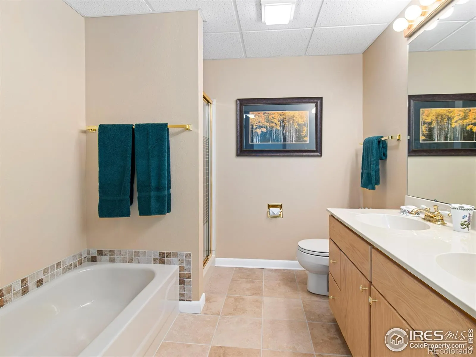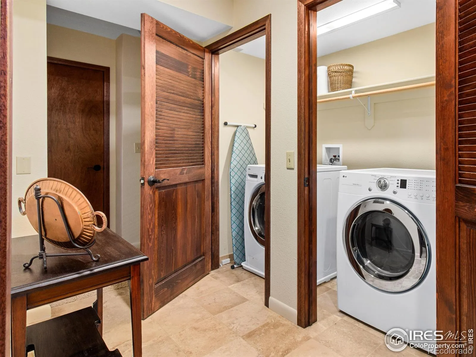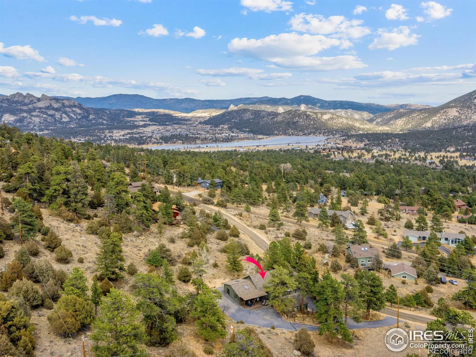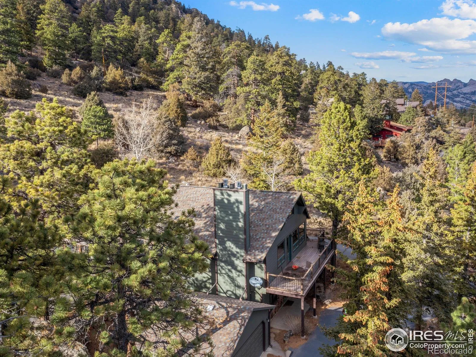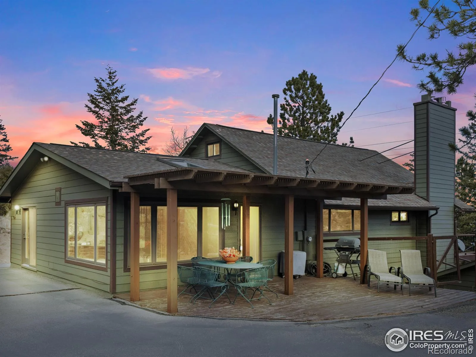Metro Denver Luxury Homes For Sale
Escape to your own mountain retreat-fully updated, warm, and welcoming. This fully furnished, turn key home includes four bedrooms, three bathrooms, dramatic vaulted wood-beamed ceilings, and three fireplaces that create an inviting alpine ambiance. Offering an open floor plan and main level living. Bonus living spaces include a family room, rec room and a sunroom filled with natural light with a private hot tub for relaxation after a day in Rocky Mountain National Park. Beautifully updated kitchen has stainless steel appliances including a gas cooktop and double oven. The primary suite is complimented by a new lavish private bath with antique claw foot soaking tub and tiled walk in shower. Additional three bedrooms plus two remodeled bathrooms including 2nd en suite and spacious family room make up the lower level. The loft’s beautiful wood walls and ceilings add natural character and versatility offering a cozy retreat perfect for an office, reading nook or extra sleeping quarters. Enjoy abundant wildlife on a beautifully wooded one acre lot full of rock outcroppings located on Prospect Mountain. Cherish mountain views from the deck out front and delight in outdoor dining on a private covered second deck out back with an awesome view of “the thumb”. A detached two-car garage adds convenience and storage, all just minutes from downtown Estes Park. Circular driveway allows you to enter the home from all levels. Whether you’re looking for a permanent residence or a vacation retreat, this property is sure to exceed your expectations.


