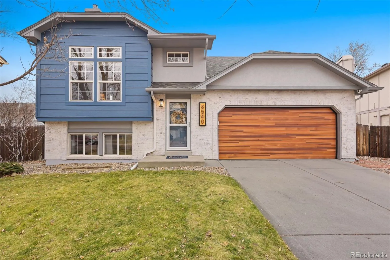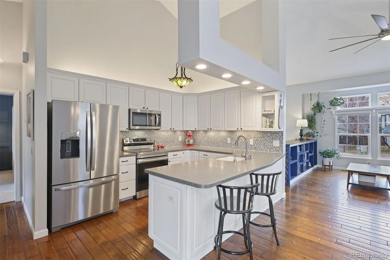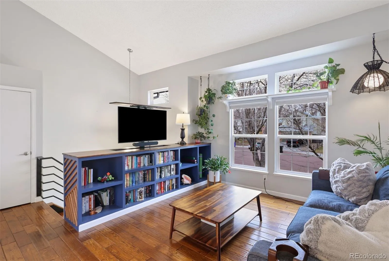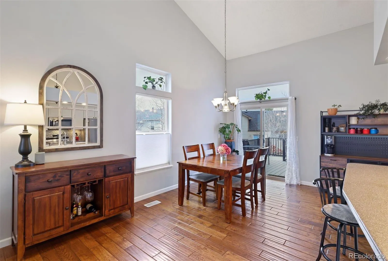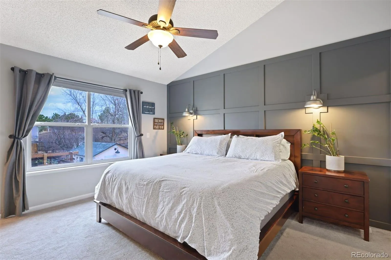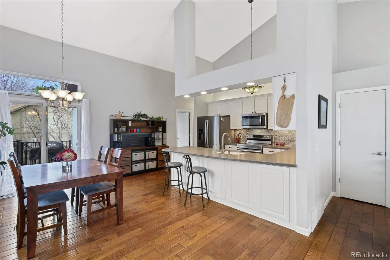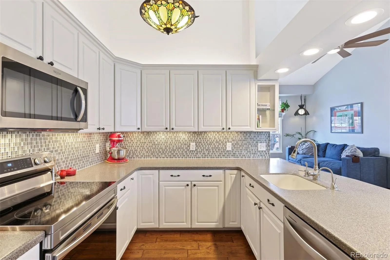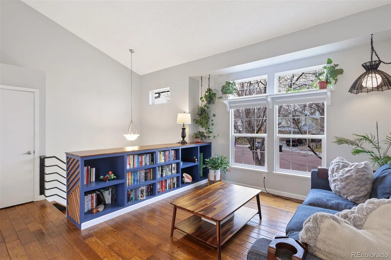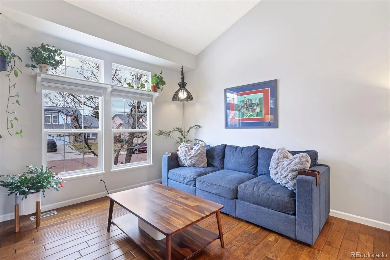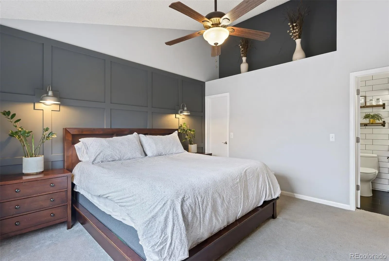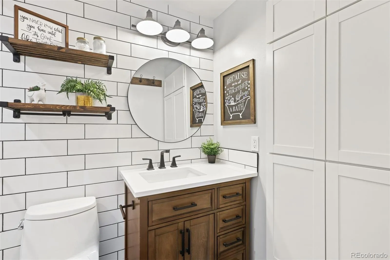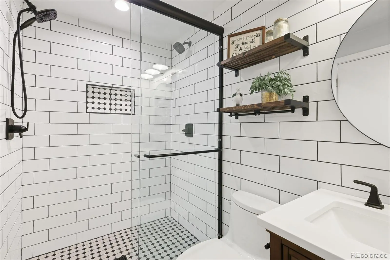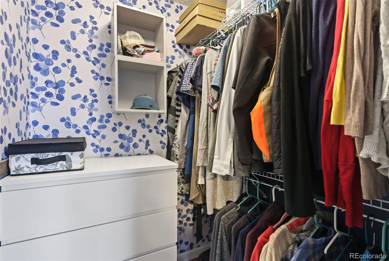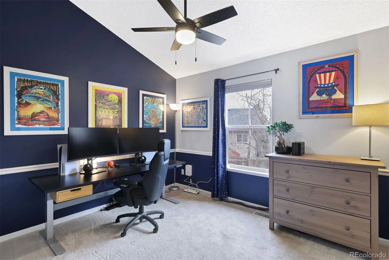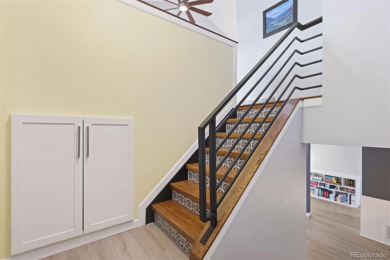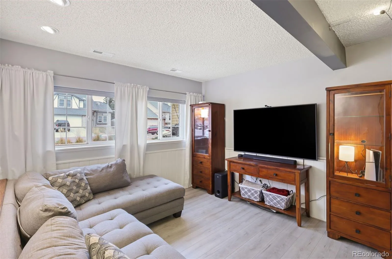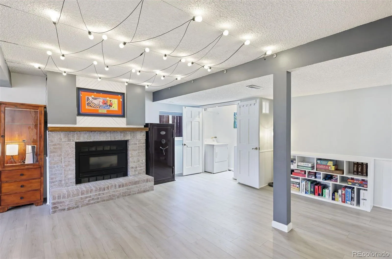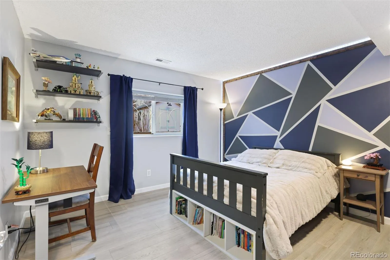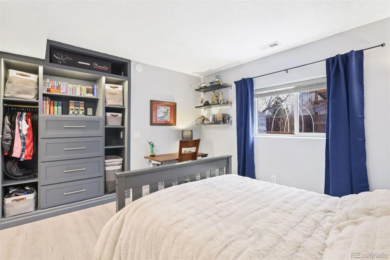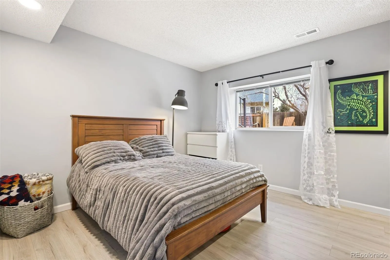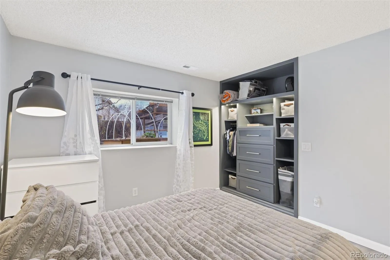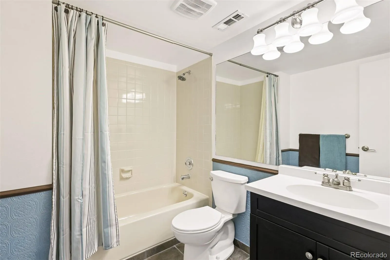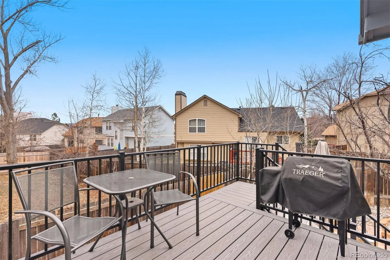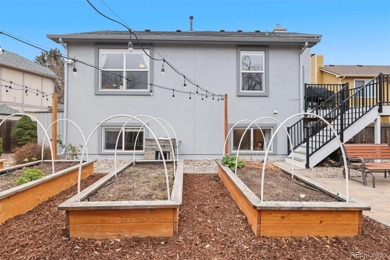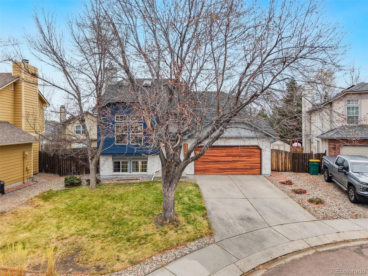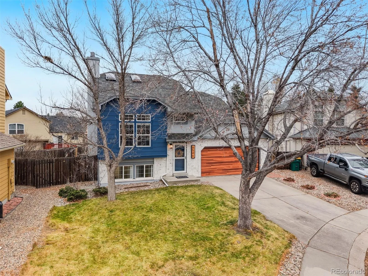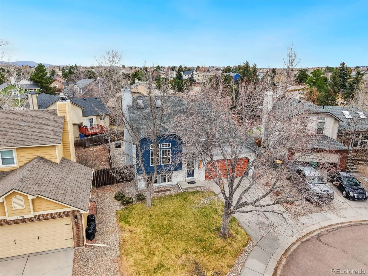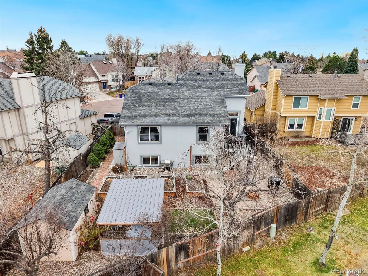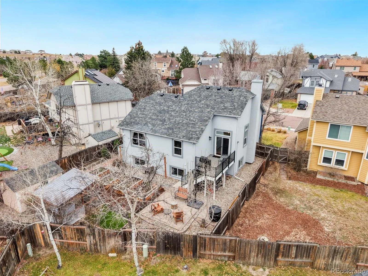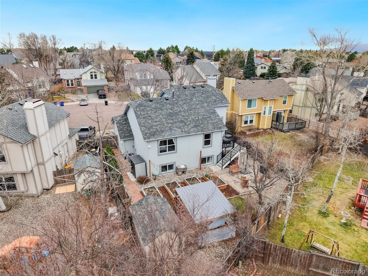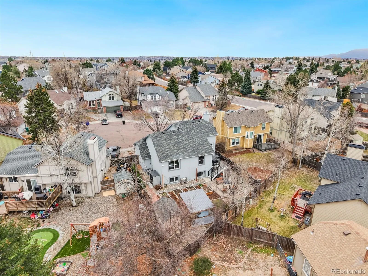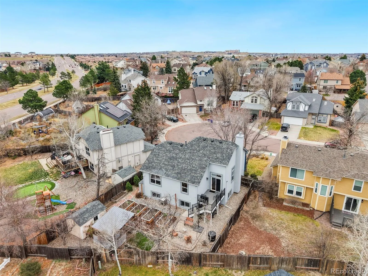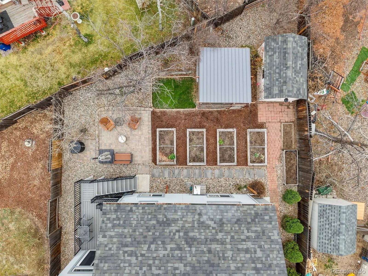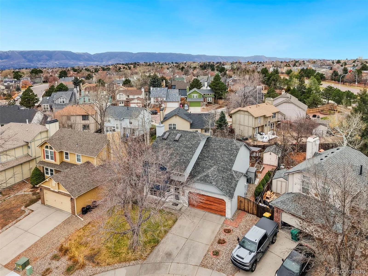Metro Denver Luxury Homes For Sale
Welcome home to this beautifully cared for home, thoughtfully enhanced with stylish upgrades. Step inside to find newly installed hardwood flooring that flows through the main-level living, dining, and kitchen areas. A custom built-in bookshelf and TV cabinet with the included TV on an automated lift system adds both function and flair. The striking staircase features wood treads, elegant iron railing, and tasteful tile accents, setting the tone for the quality finishes found throughout the home. The updated primary bathroom feels like a private retreat, offering a new glass shower enclosure, beautiful tile accents, and custom tile feature walls. The kitchen provides abundant cabinet space, a tile backsplash, and a convenient hot water tap perfect for your morning tea. The lower level is equally impressive, showcasing a cozy gas-burning fireplace with an electric blower, a spacious laundry area with an included washer and gas dryer, and two generously sized bedrooms, each upgraded with custom built-in closet systems. Outdoor living shines with a composite deck with iron railing and a lower patio ideal for entertaining. The backyard features irrigated garden boxes, a storage shed, and the most charming bonus, a chicken coop complete with chickens. The attached garage offers additional functionality with a workbench, cabinet storage, and built-in shelving perfect for tools, hobbies, or organization. Located in the sought-after Academy District 20, this home offers easy access to top-rated schools, parks, walking trails, shopping, and dining. Commuting is a breeze with close proximity to I-25, Peterson Space Force Base, and a short drive to the U.S. Air Force Academy. Additional highlights include new exterior stucco, newer roof, newer water heater, and much more. Lovingly maintained by its current owners, this home is move-in ready and waiting to be cherished by the next. You’ll fall in love with all the thoughtful touches that make it truly special.

