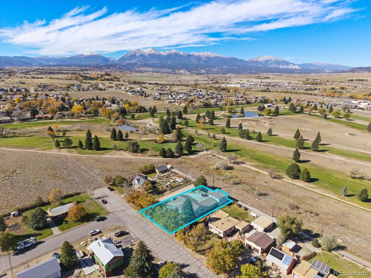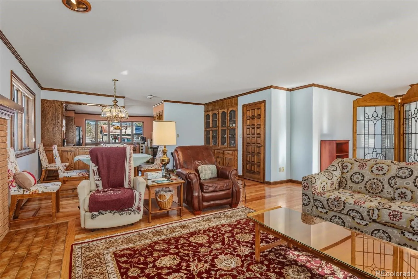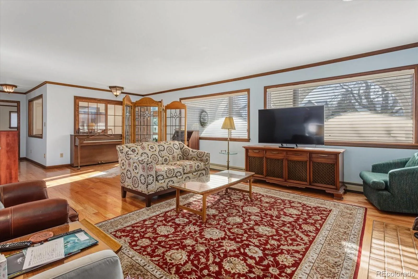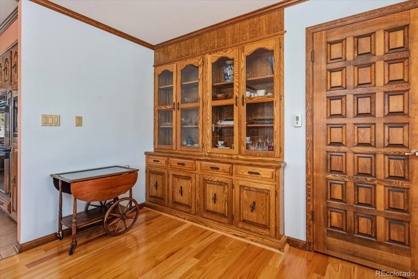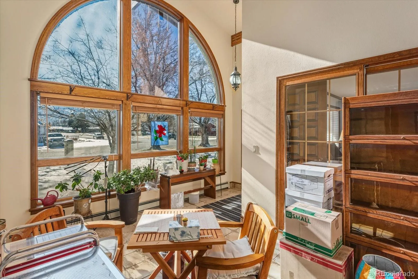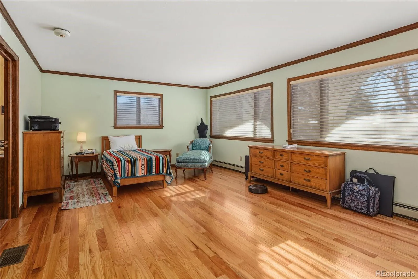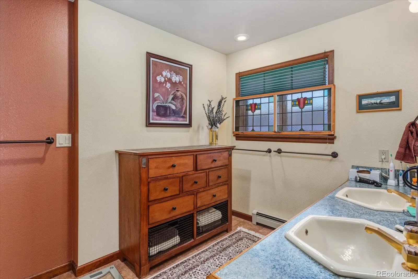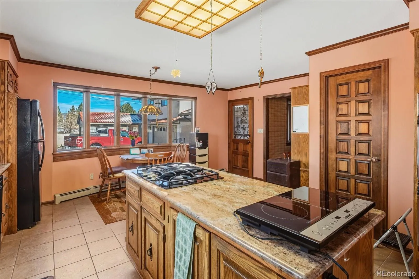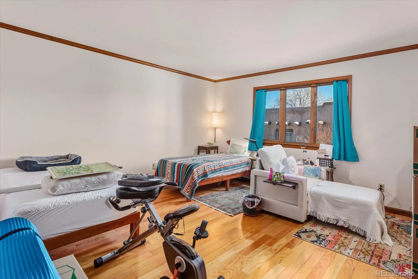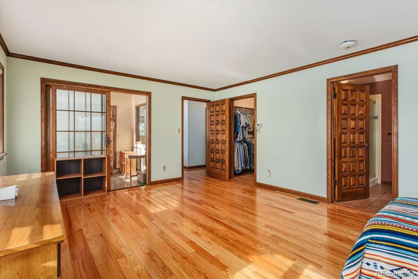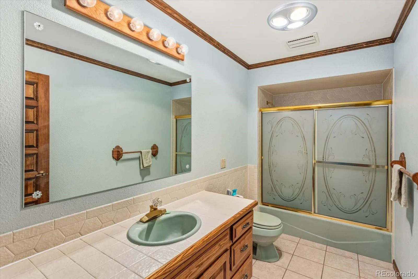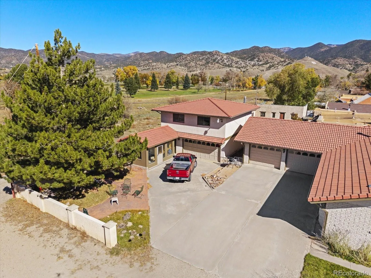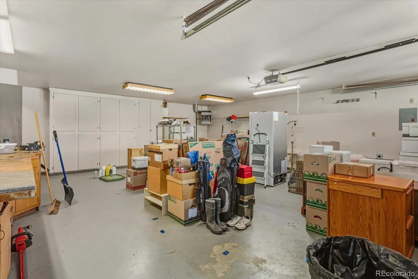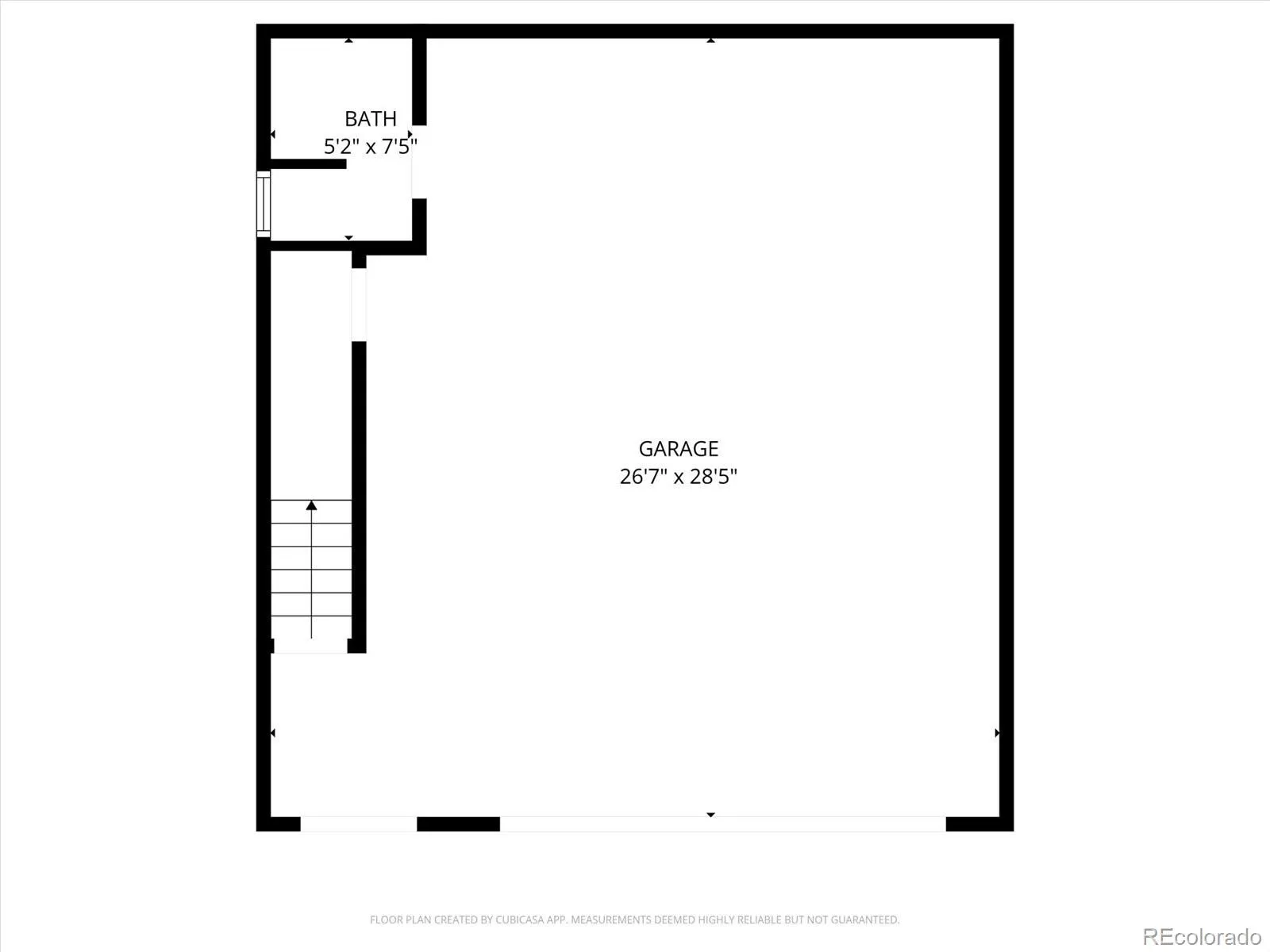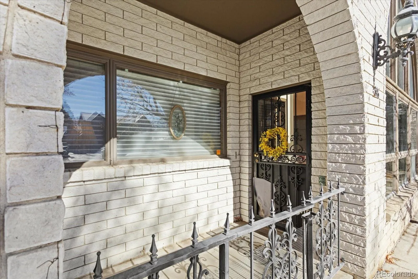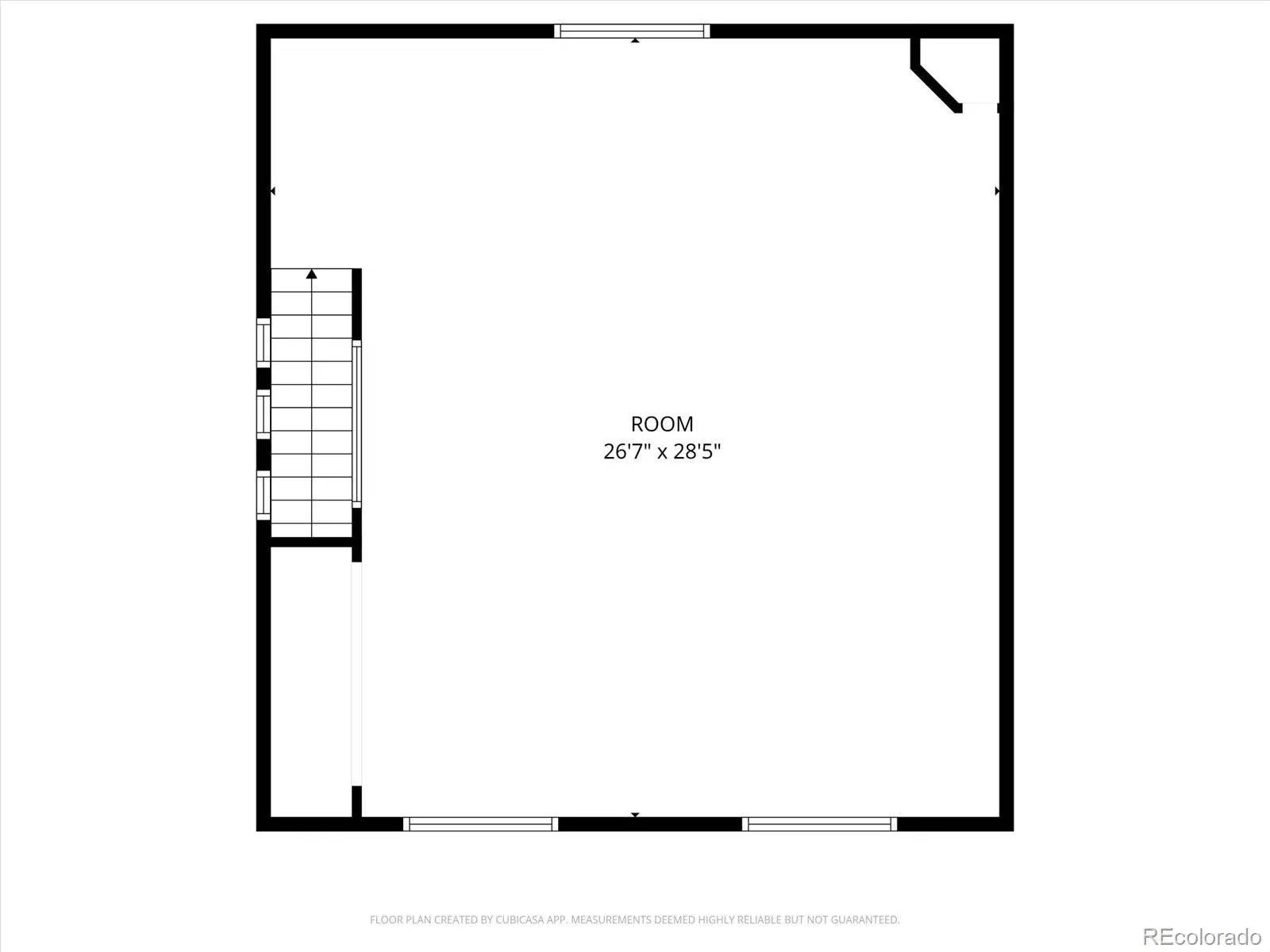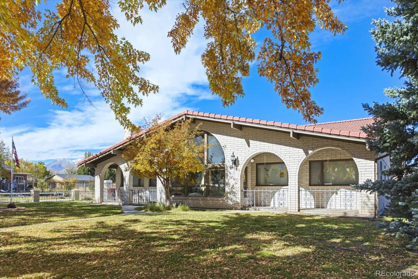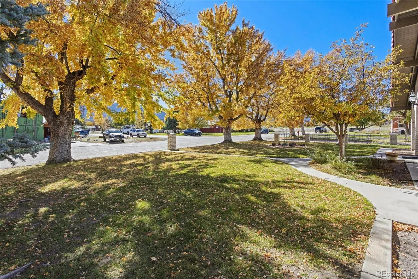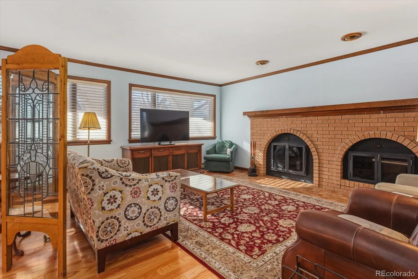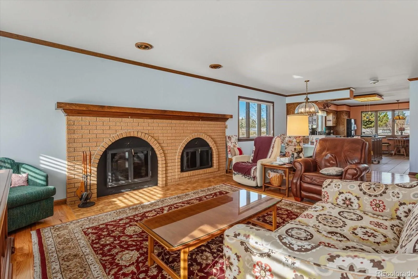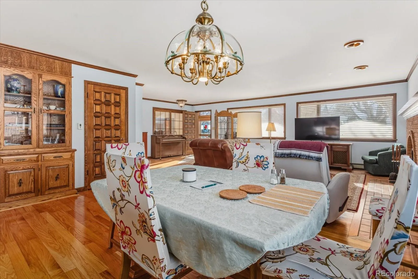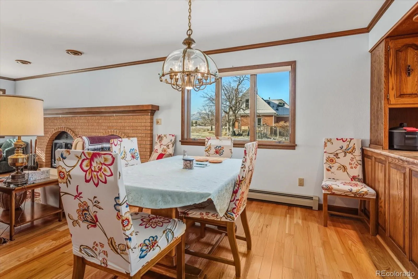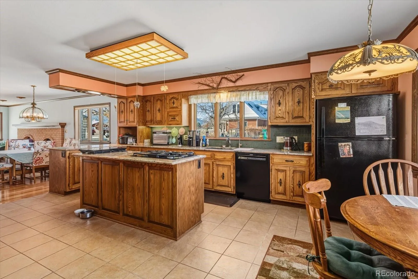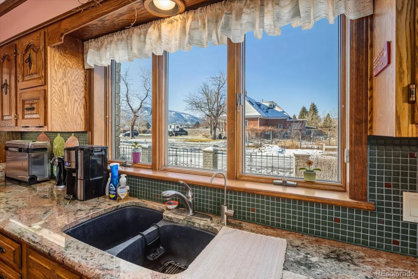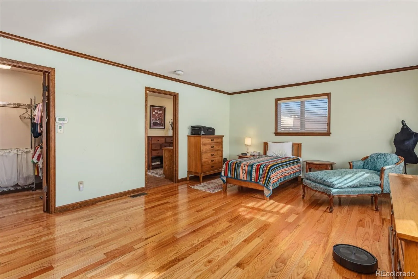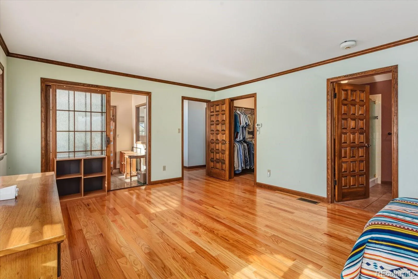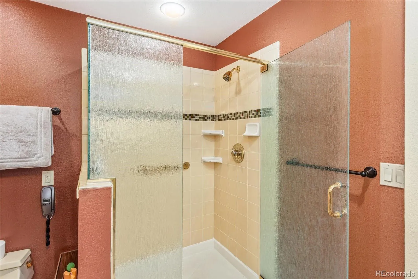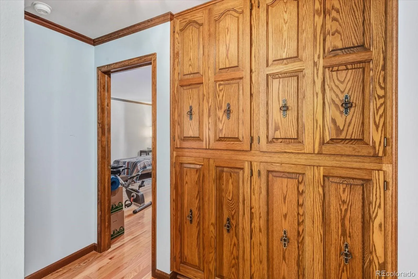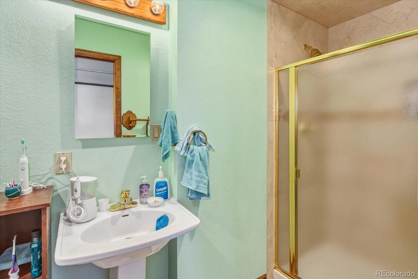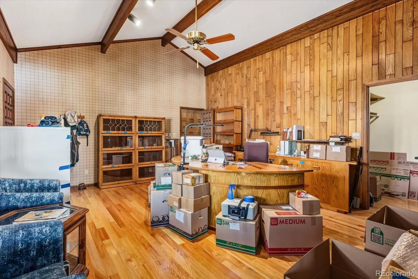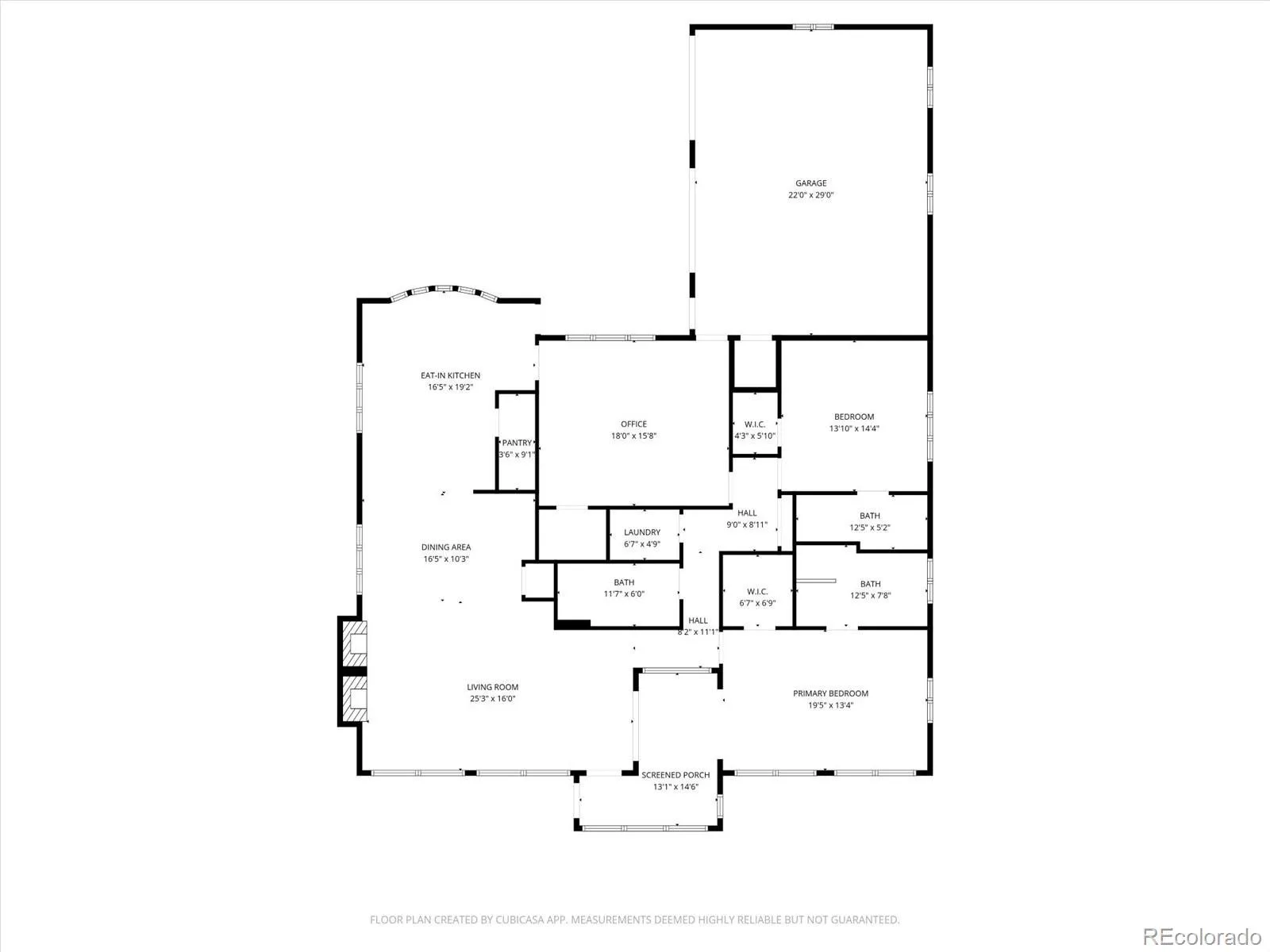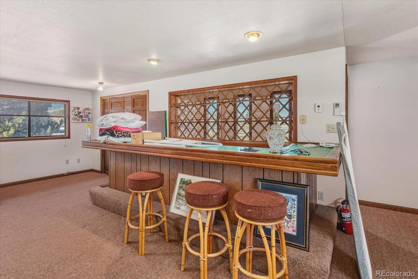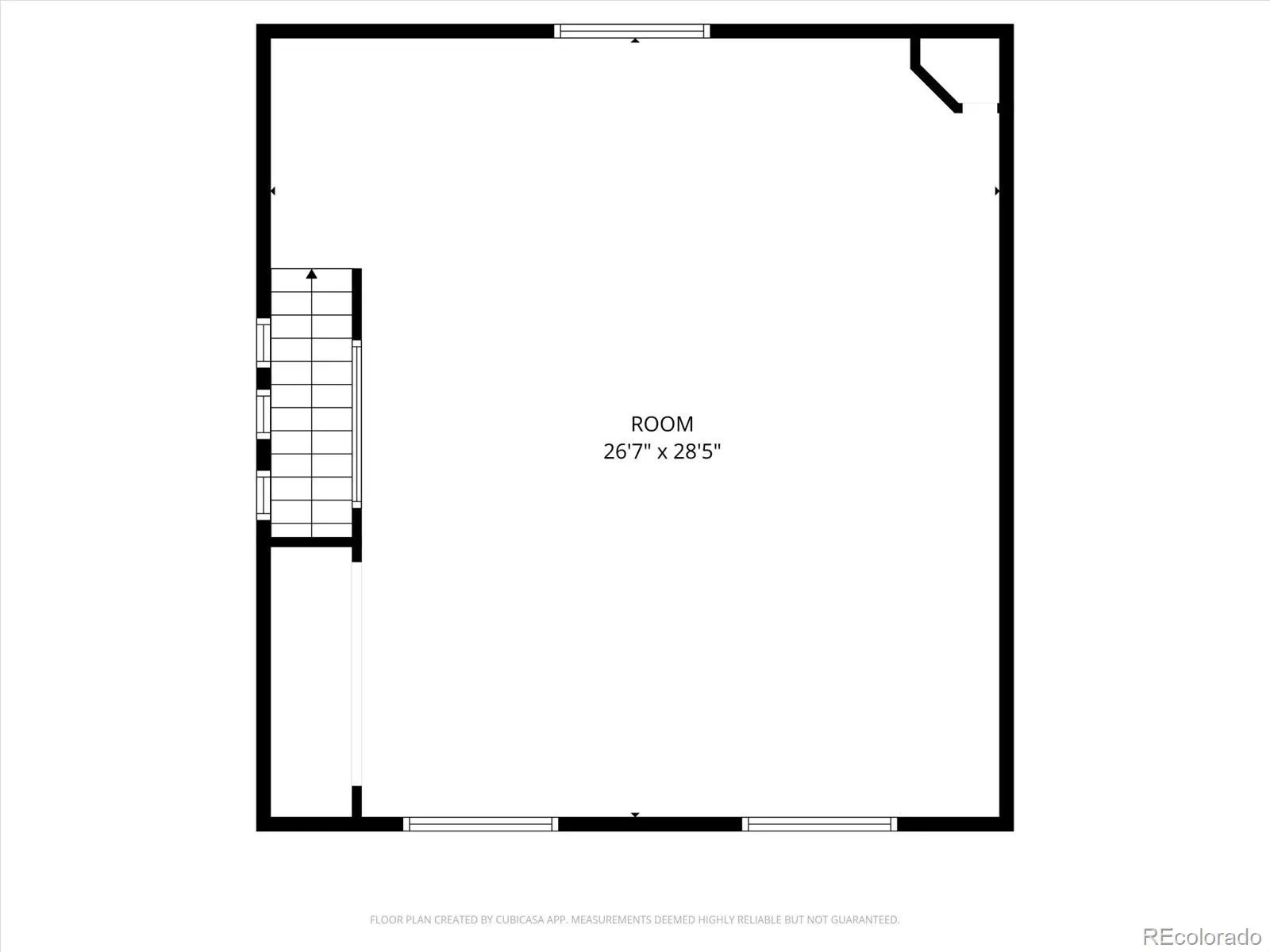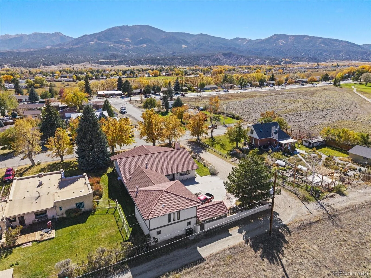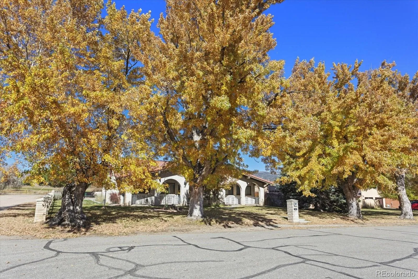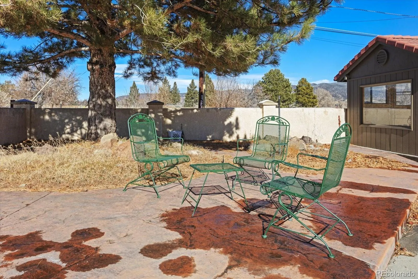Metro Denver Luxury Homes For Sale
Set on a quiet corner lot backing directly to the Salida Golf Course, this home sits in one of the most sought after pockets of town. You get open fairway views behind you, mountains in the distance, and a relaxed neighborhood vibe that’s getting harder to find. Mature trees, wide streets, and a calm setting give the property a sense of space that feels unmistakably Salida.
The main home gives you two bedrooms, three bathrooms, a comfortable living room plus a separate family room or office, and a bright sunroom that pulls in natural light all day. The kitchen has granite countertops and hardwood flooring runs through much of the home. You also get two laundry rooms, which is one of those things you never realize you need until you have it.
The attached oversized two car garage offers plenty of storage and workspace. But the real bonus is the detached two-story garage. Upstairs sits a full game room setup with a wet bar, pool table, and a Murphy bed. There’s a three-quarter bath in the garage as well, making it perfect for guests, hobbies, or extra living space without crowding the main house.
Major systems have been handled. You’ve got a new hot water heater, a new boiler, electric forced air heat, and central air to keep the home comfortable year-round.
The setting is quiet, the lot is generous, and the layout gives you flexibility whether you need room for guests, gear, hobbies, or a full workshop. This is a solid property in a great location that delivers more than you expect once you’re inside.


