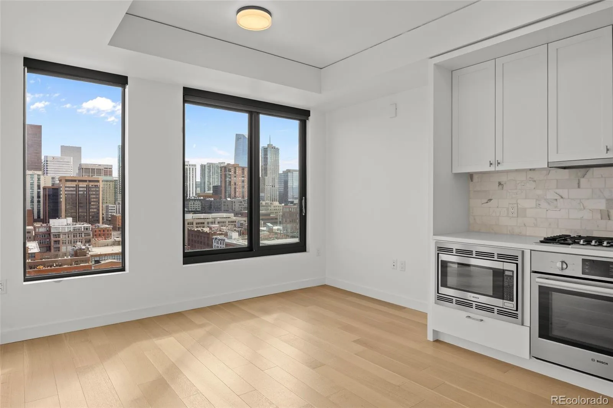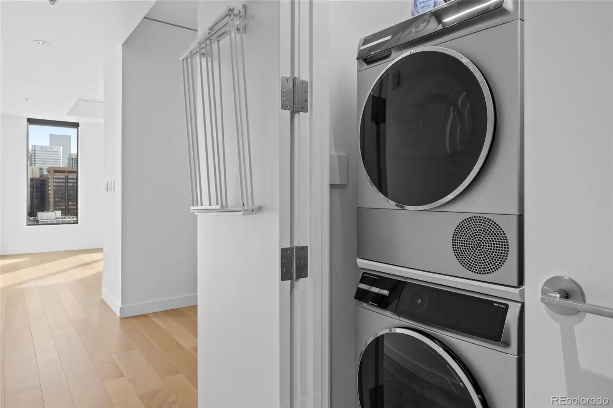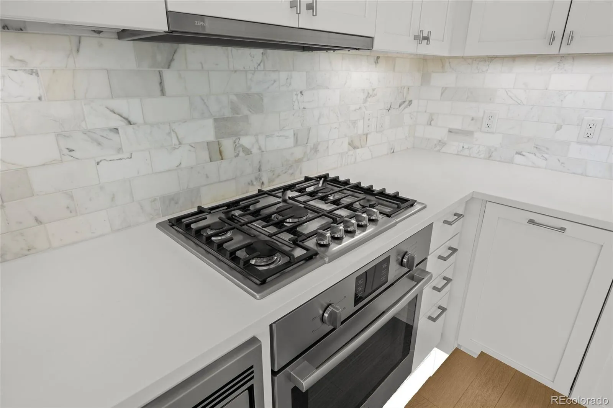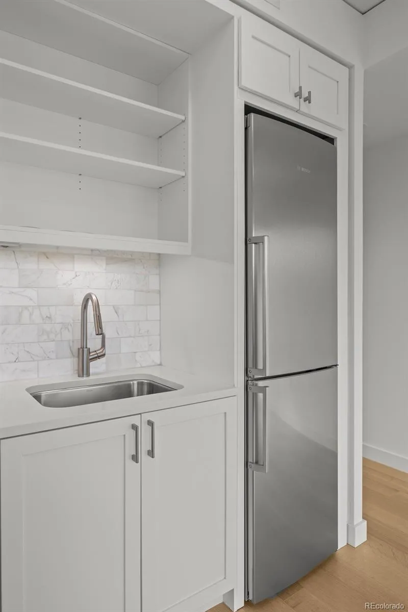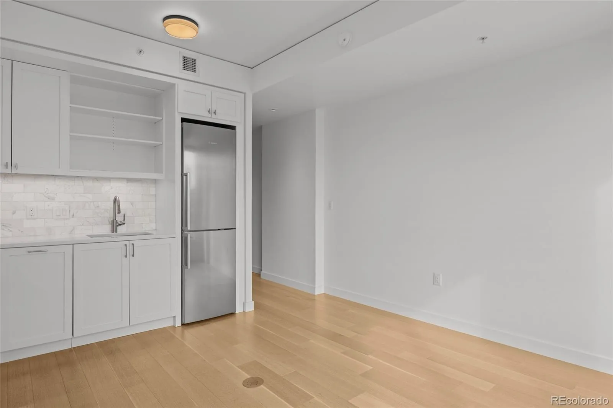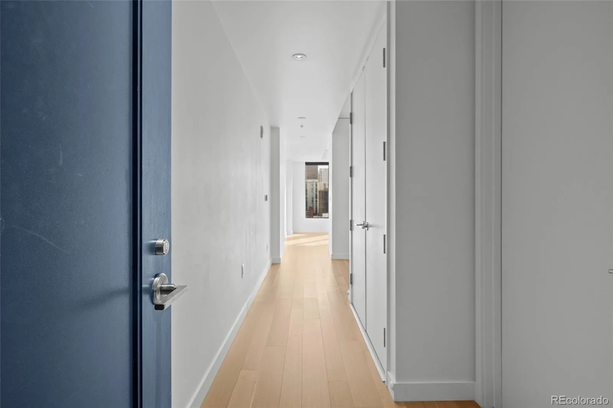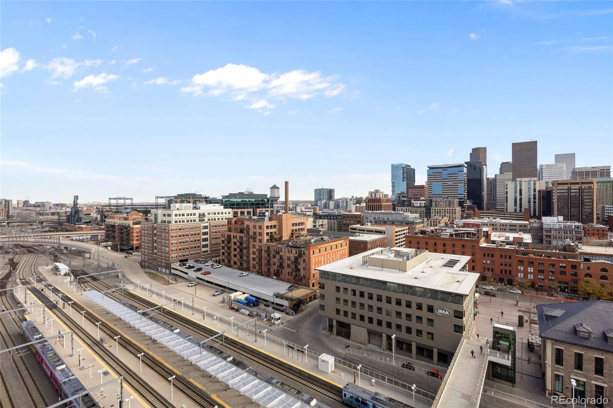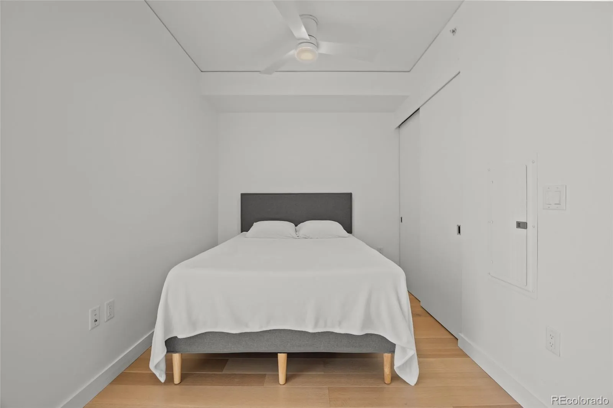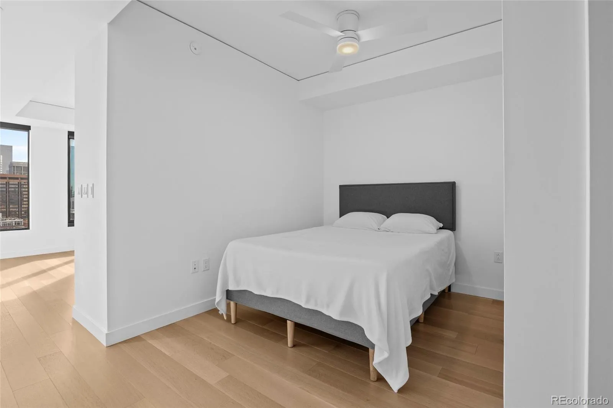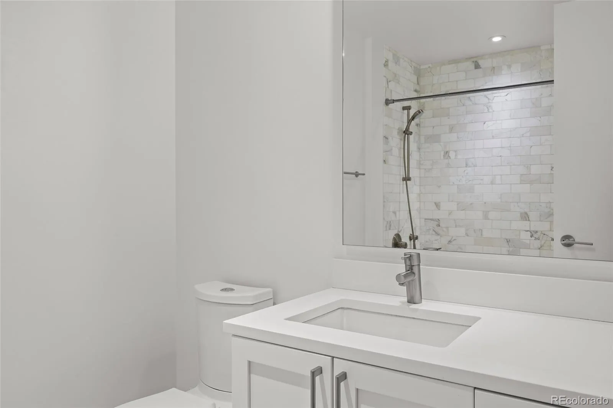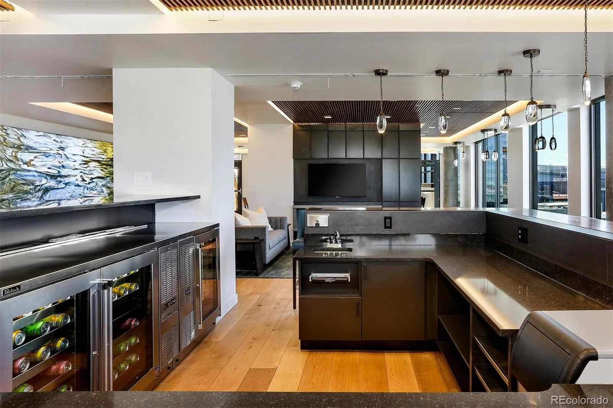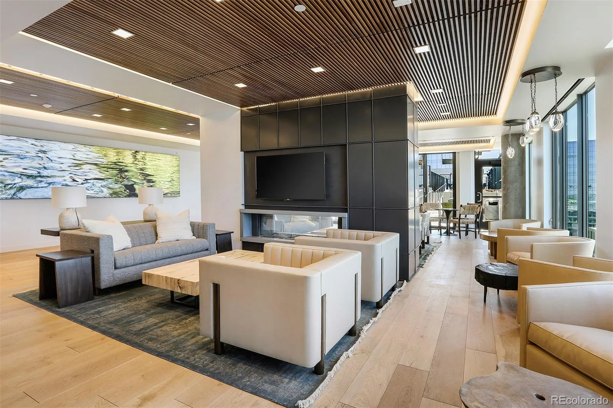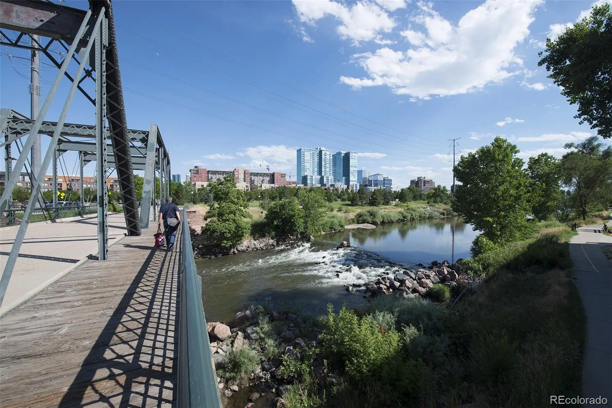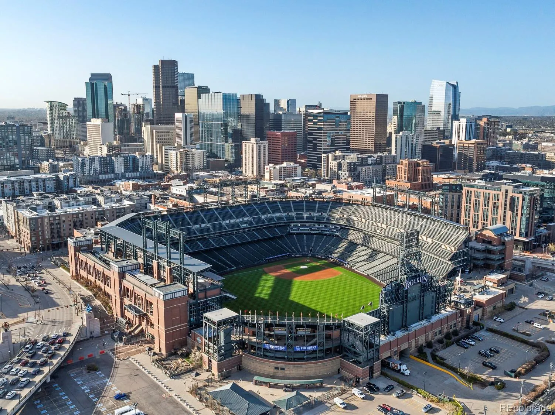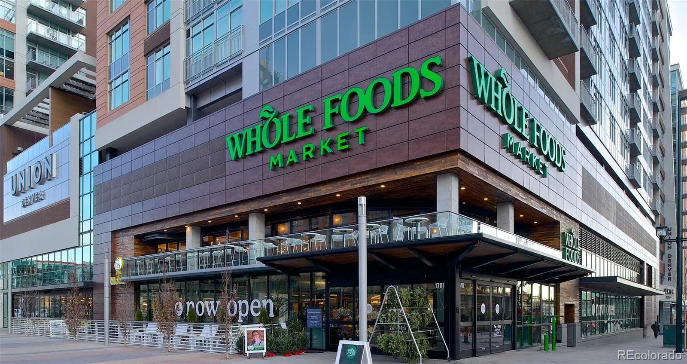Metro Denver Luxury Homes For Sale
Experience the grandeur of this urban one-bedroom residence, nestled on one of the highest available floors for this floor plan and boasting Bosch stainless steel appliances, a gas stovetop, lavish quartz countertops, Calacatta marble tiling in the bathroom, and backsplash in the kitchen.
The living area is bathed in morning light, offering a mesmerizing portrait of Union Station and the city, with enchanting sunsets casting a magical glow throughout the space. The bedroom, tucked into an alcove, is ideal for restful slumber and includes an overhead ceiling fan with adjustable lighting, along with a custom closet system.
This home is equipped with Lutron automated blinds and washer/dryer set, thoughtfully selected to elevate the luxurious living standard. The Coloradan provides an array of amenities to enrich your lifestyle: 24-hour staffed desk, cutting-edge fitness center, refined business hub, 18th-floor outdoor pool accompanied by a hot tub and fire pit, fully equipped catering kitchen, and an inviting club room with jaw dropping views for hosting guests.
On the ground level, you’ll discover a selection of upscale retail offerings, including Yoga Box, Kaffe Landskap for artisanal coffee and snacks and Sweet Green salads. Conveniently situated, you have next-door access to Denver International Airport’s A-Line (37 minutes door-to-door), Denver’s largest Whole Foods, and an abundance of acclaimed dining establishments.
Parking spaces in the attached garage are available for lease at $235 per month, completing the epitome of luxurious living.

