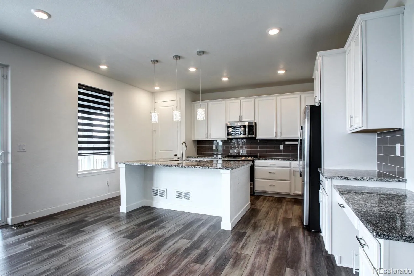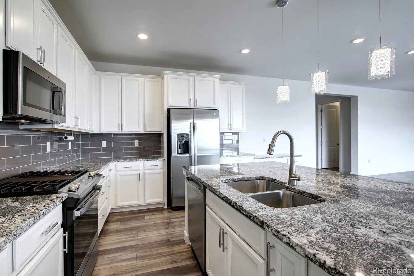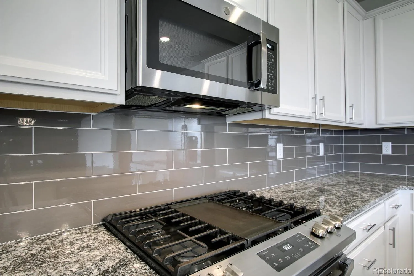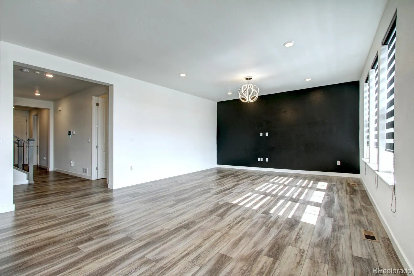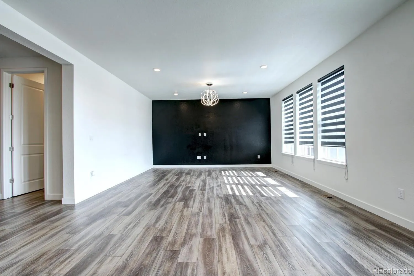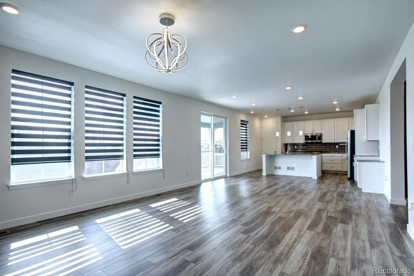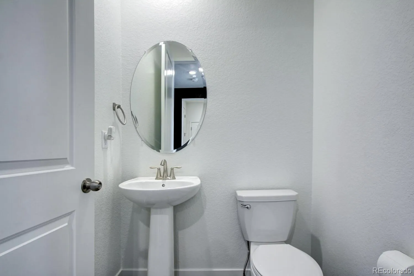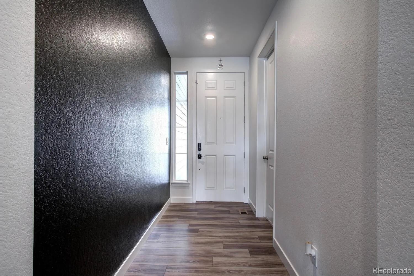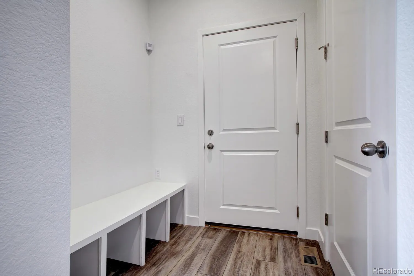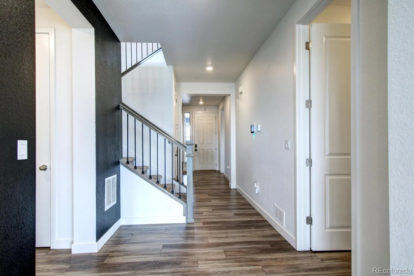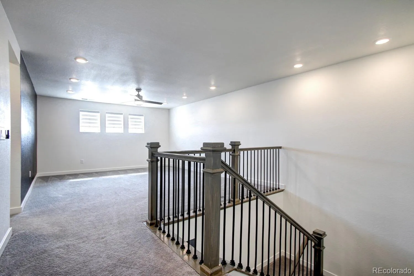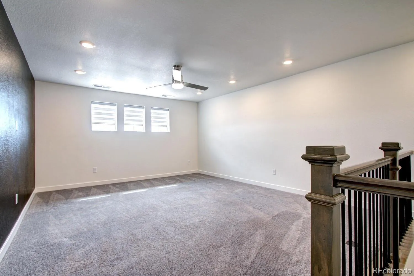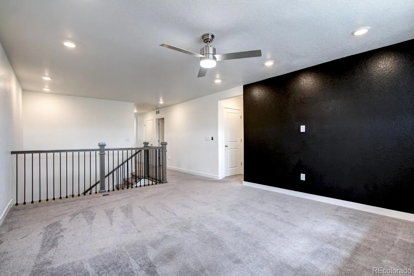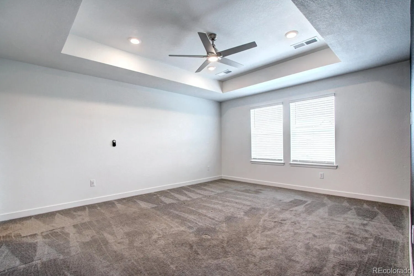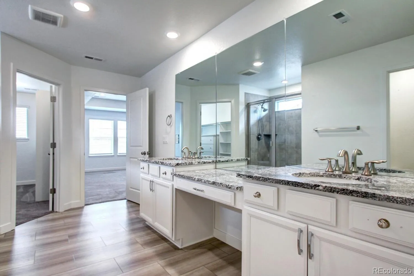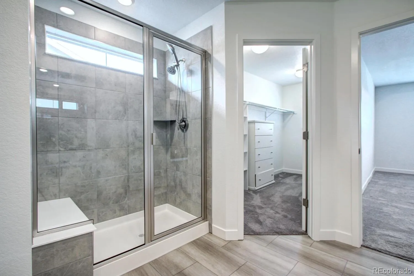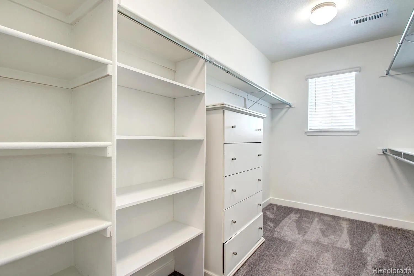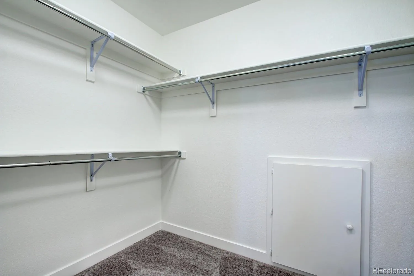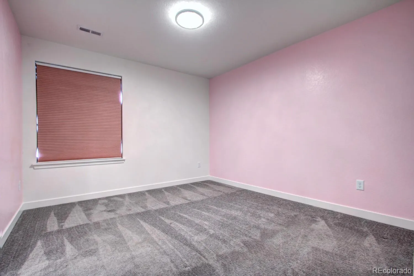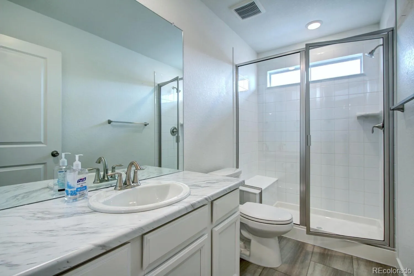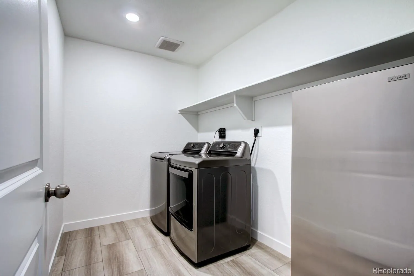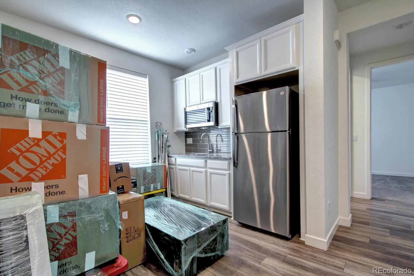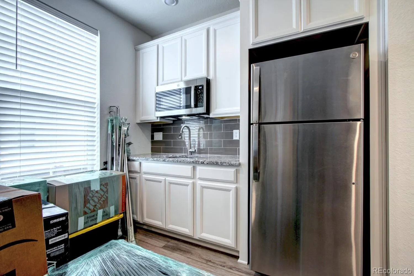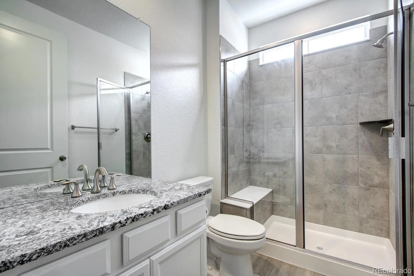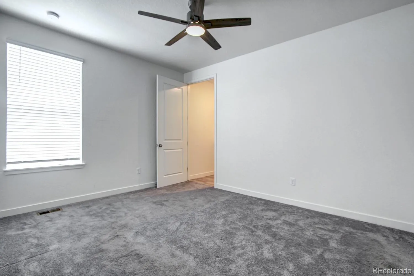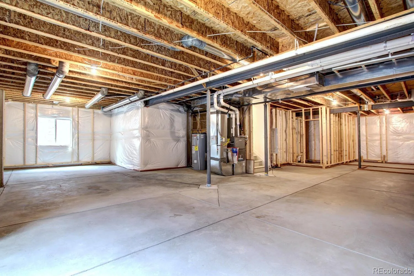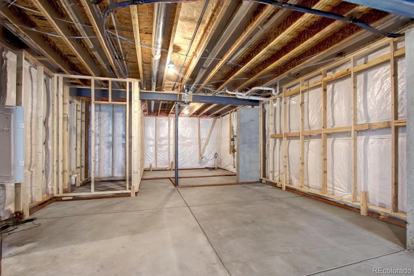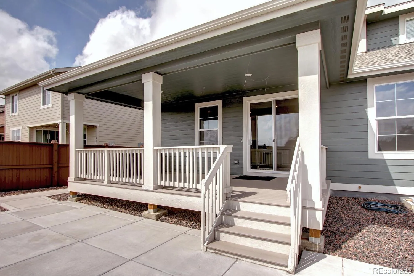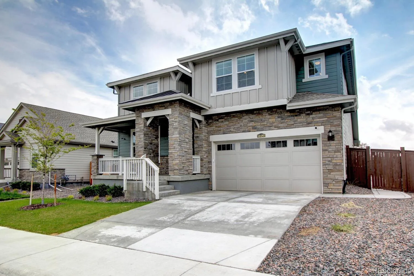Metro Denver Luxury Homes For Sale
Super home! This incredible Lennar model in the wonderful Willow Bend community offers exceptional space, design, and versatility. The property includes a beautifully integrated attached suite—perfect for multigenerational living, guest use, or income potential!
As you enter, you’re greeted by 8-foot doors, 10-foot ceilings, and an open, elegant floorplan. Custom engineered flooring flows throughout the main level, leading to an expansive great room and a stunning chef’s kitchen complete with a large island and pantry. A well-designed mud area with built-in lockers sits off the garage entry, along with an additional half bath.
Upstairs you’ll find a spacious loft-style living area, four bedrooms, including a luxurious primary suite featuring a massive bathroom with dual vanities and two oversized walk-in closets. A secondary suite with its own full bath and walk-in closet, plus two additional bedrooms connected by a Jack-and-Jill bath, complete the upper level.
The basement is framed and ready for your personalized finish, designed for a large recreation area, two additional rooms, and a rough-in bath.
Step outside to a fully landscaped yard featuring a new 6-foot stained wood privacy fence, a concrete walkway from front to back, a huge covered deck, and a full-length additional concrete patio. The home is located just two blocks from a large community park with a playground.
This property surpasses the builder’s model with over $40,000 in seller-completed upgrades for added comfort and enjoyment.


