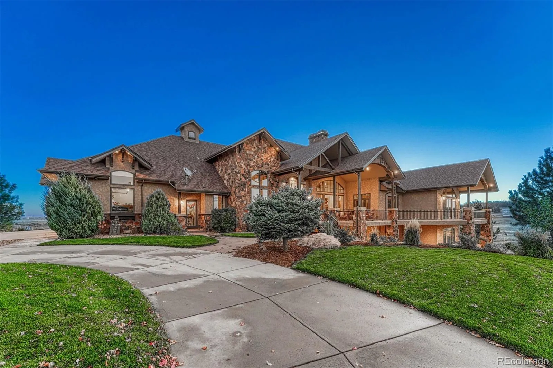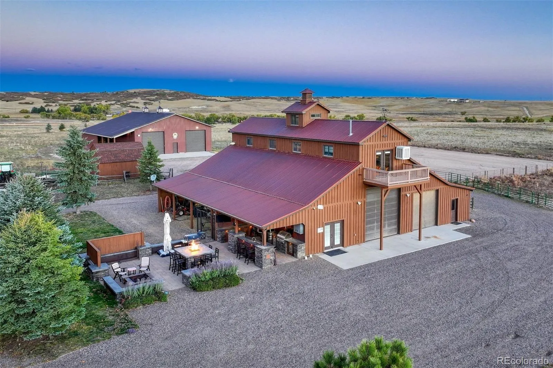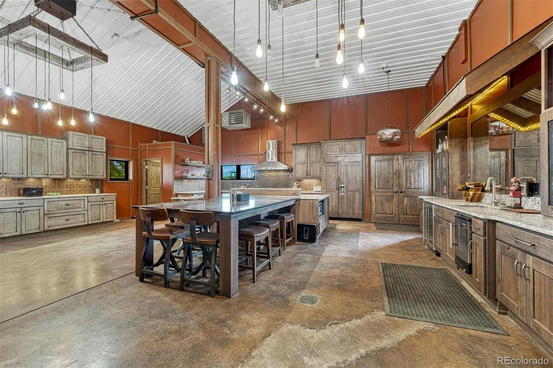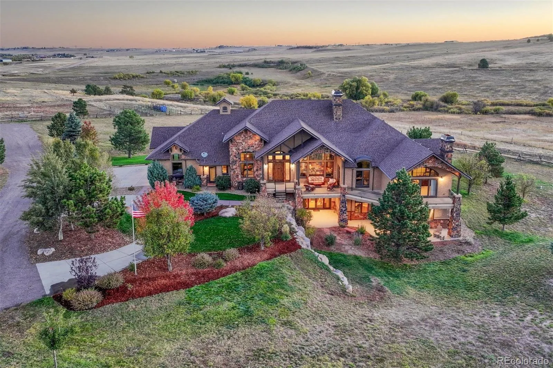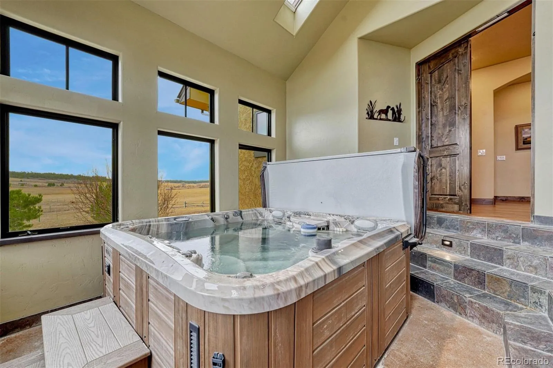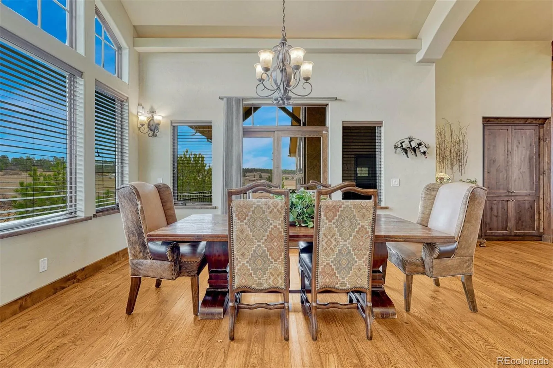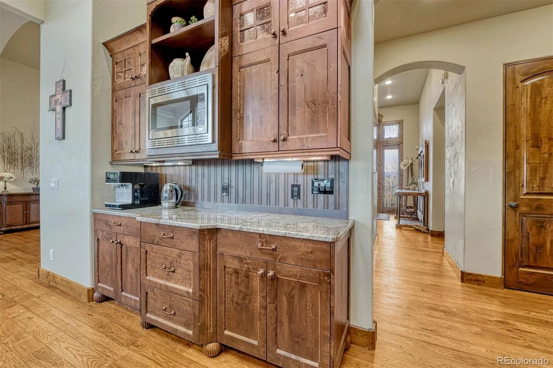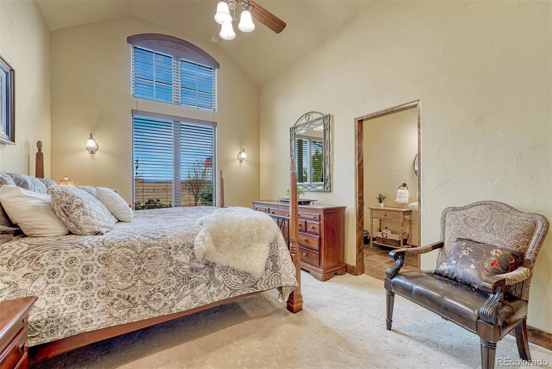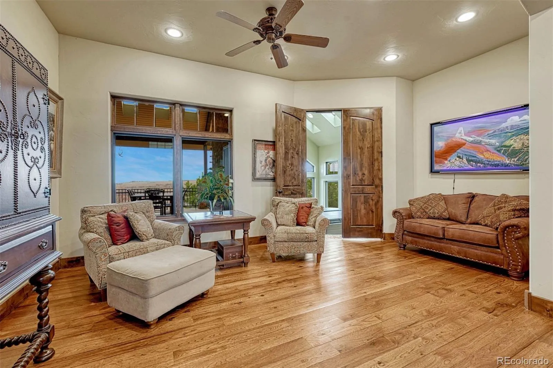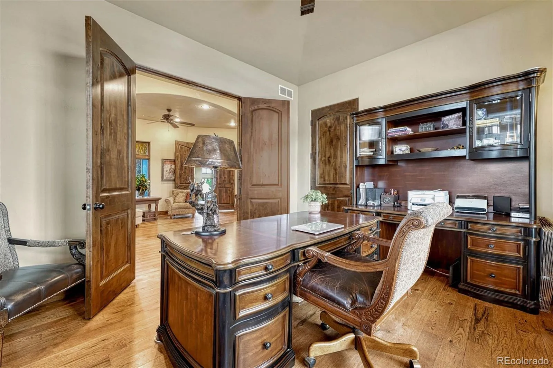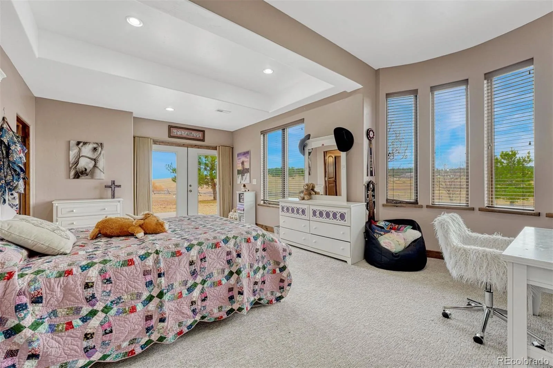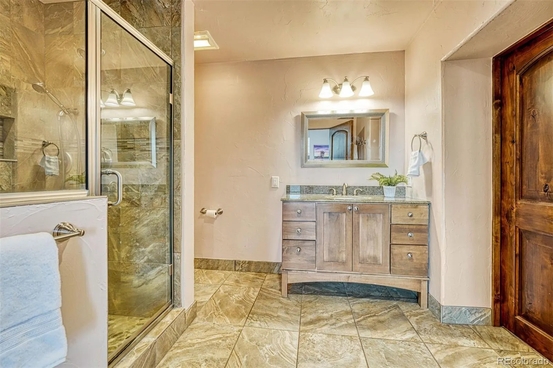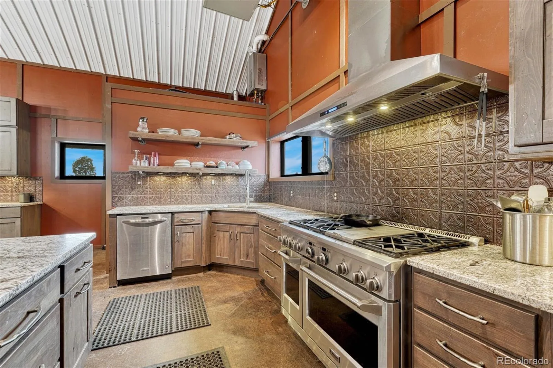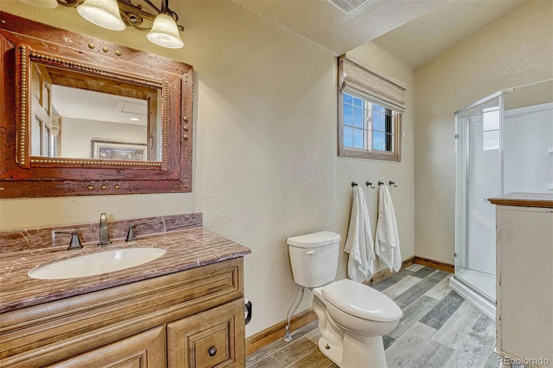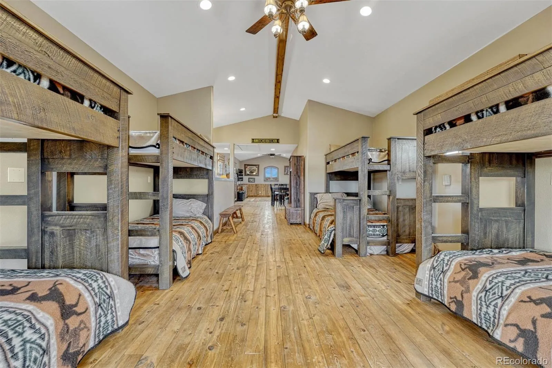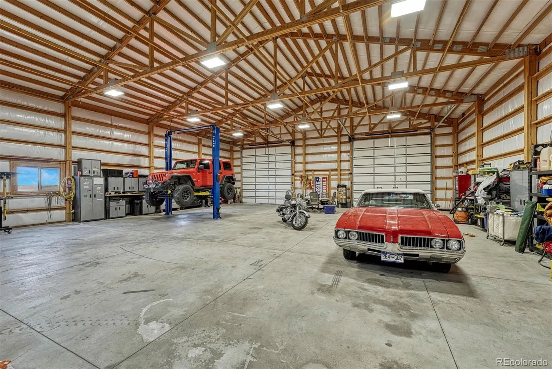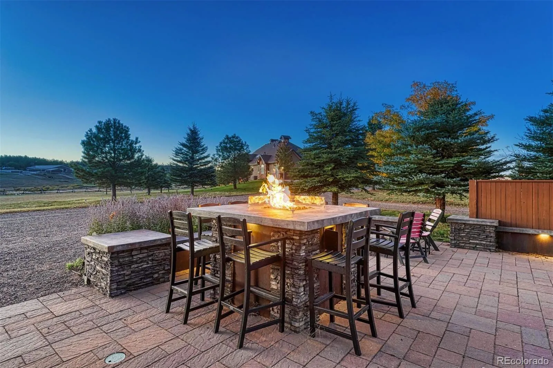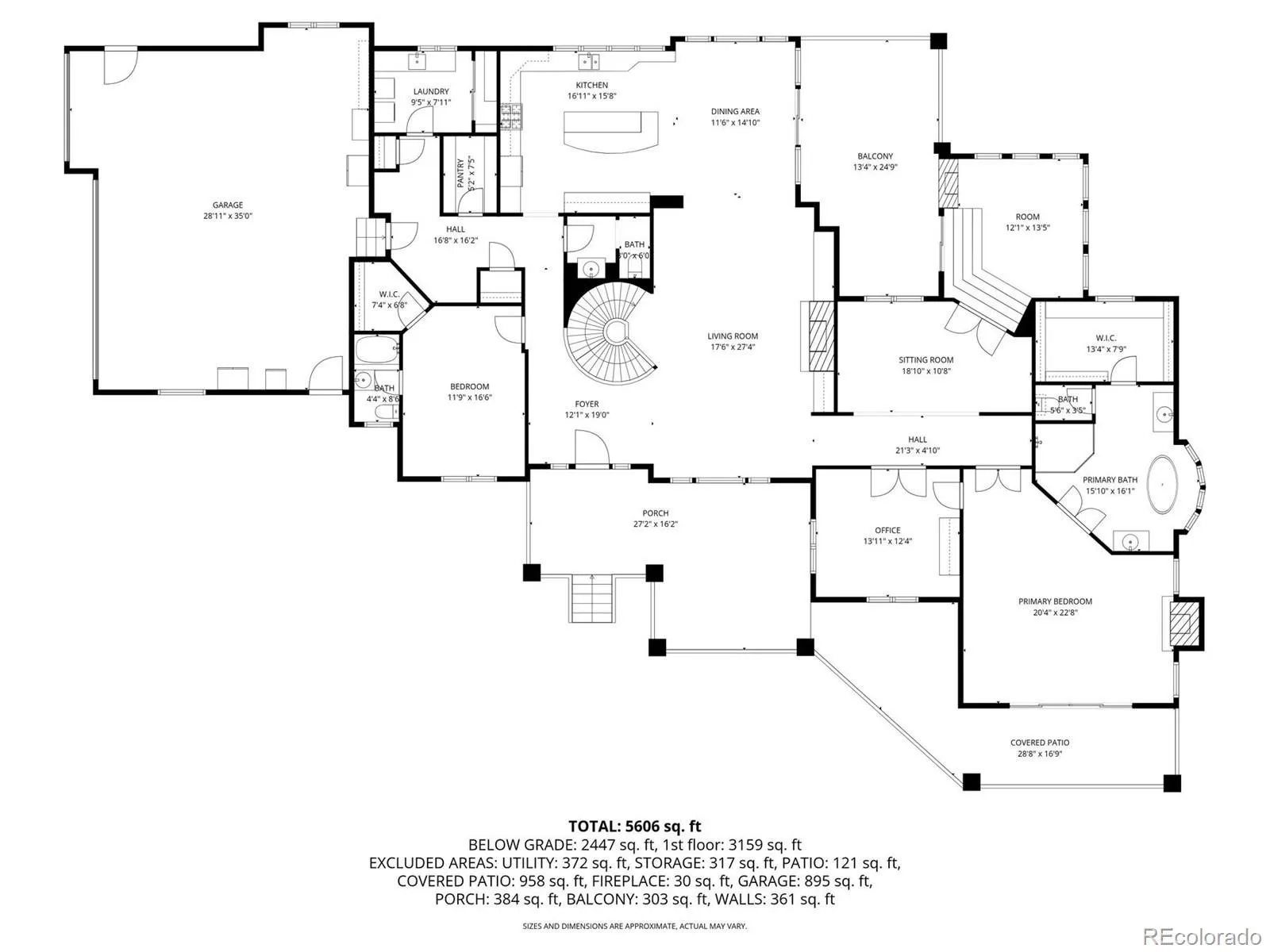Metro Denver Luxury Homes For Sale
Huge Pikes Peak views and sophisticated luxury meet turnkey ranch living. Exceptional property pairs high-end finishes with full equestrian infrastructure—beauty, function, and entertainment all in one. Land offers four fenced and cross-fenced pastures with auto-waterers & run-in sheds, seasonal pond, 150′ x 200′ arena, 4-stall barn with individual runs, tack room, and outdoor wash area. Fueling and equipment needs covered with above-ground diesel and gas tanks plus a full RV hookup. Main home blends ranch character with upscale design: hickory floors, alder cabinetry, natural stone, five fireplaces, and dramatic Australian waterfall granite. Grand etched-glass entry opens to a living room with soaring ceilings and hand-carved Douglas fir beams. Custom eat-in kitchen features exquisite granite and walks out to a covered dining patio with double-sided fireplace. Sweeping spiral staircase leads to the walk-out family room and bar. Light-filled hot-tub room offers a serene retreat. Primary suite includes a wood-burning fireplace, coffered ceiling, walk-in closet, bidet, freestanding tub, etched-glass shower, and dual vanities. Additional highlights: ambient lighting, lighted cabinets, whole-house filtration with softener, underground cement vault, commercial Starlink (120–140 Mbps), and multiple walk-outs. The barn’s entertainment wing features a commercial kitchen with custom cabinetry, Sub-Zero refrigerator, Viking range, stainless hood, and massive leathered-granite island. Gaming area leads to the outdoor kitchen with concrete counters, bar seating with fire feature, stainless appliances, sink, refrigerator, all-weather TV, paver patio, and firepit. Upstairs, the bunkhouse offers a living room, bathroom, built-in bunks, and access to the widow’s-peak cupola. Heated, insulated 50′ x 72′ shop adds serious workspace with room for 12 vehicles, water, power, and a full car lift. An exceptional property crafted for elevated ranch life—schedule your private viewing today.

