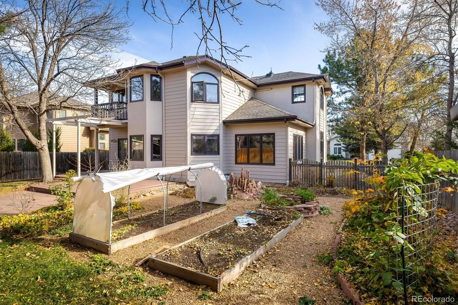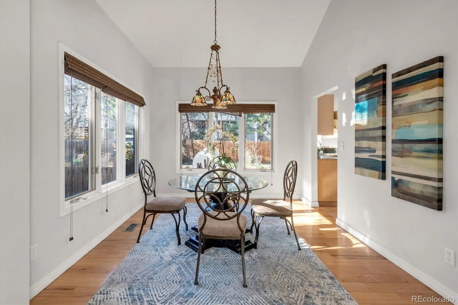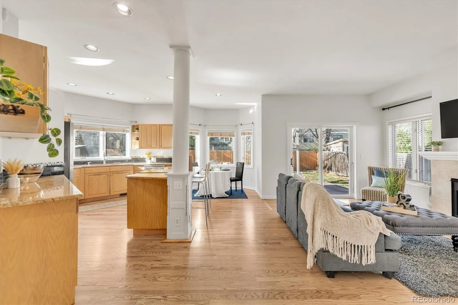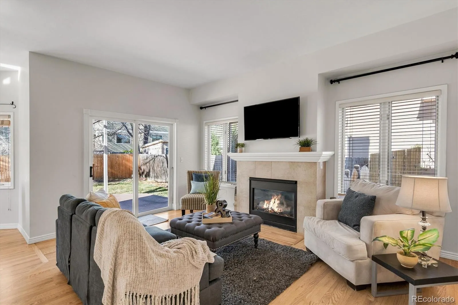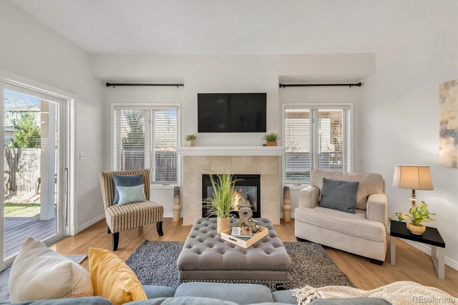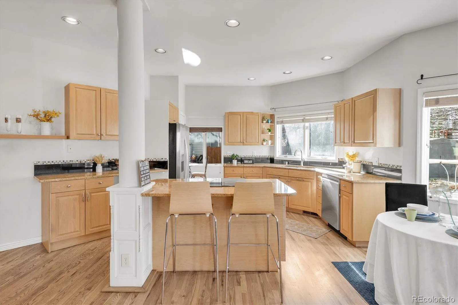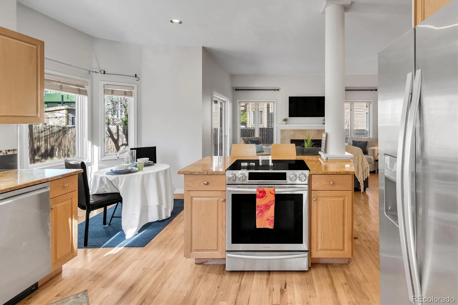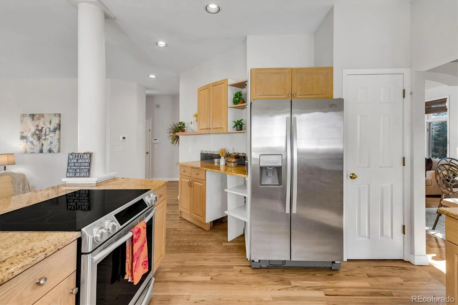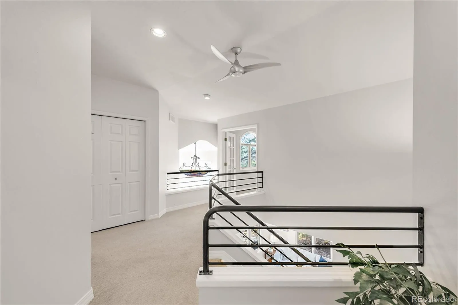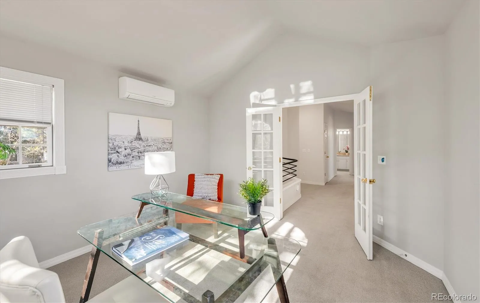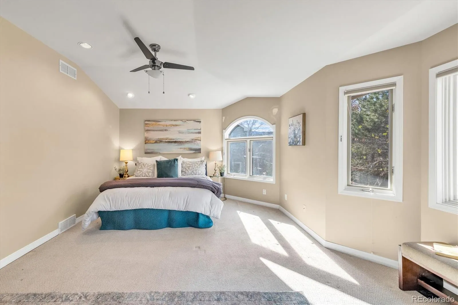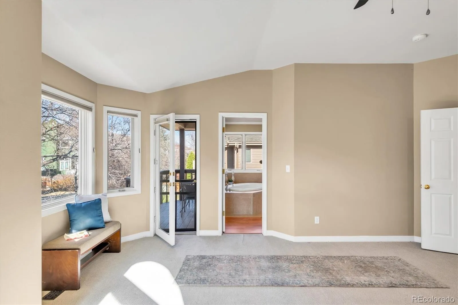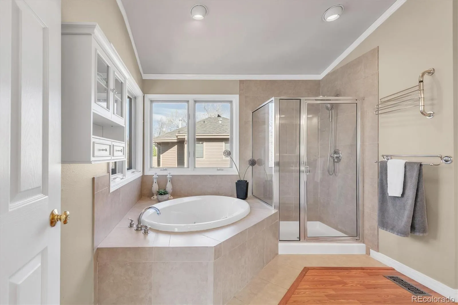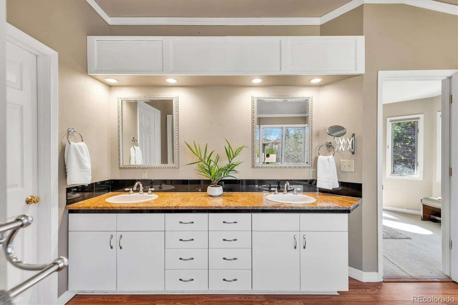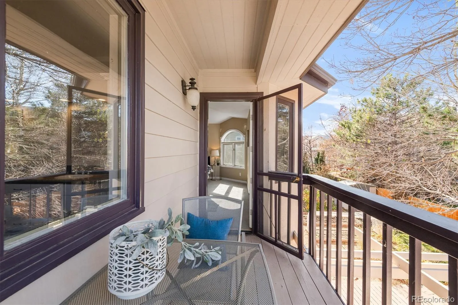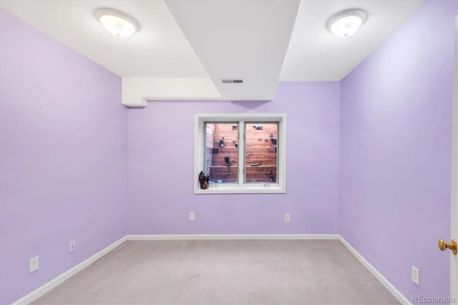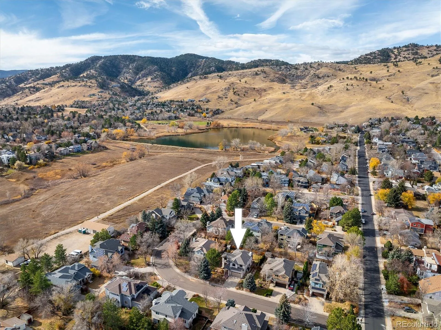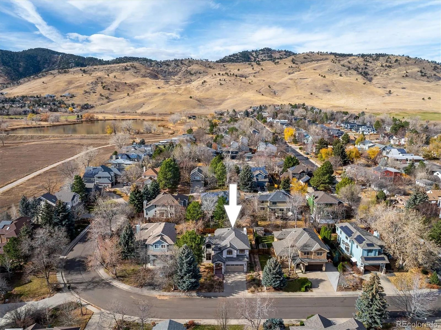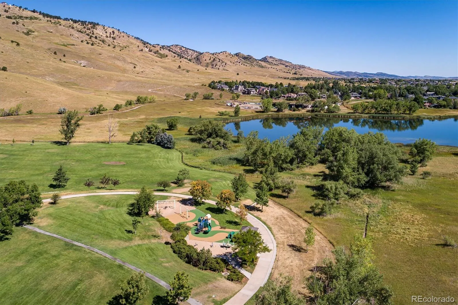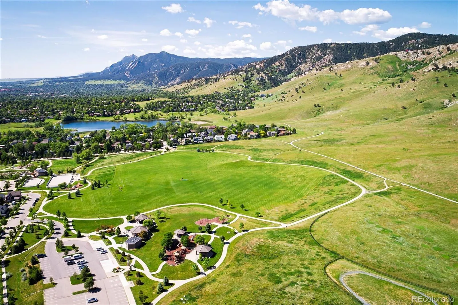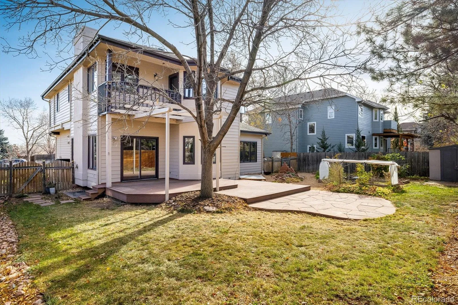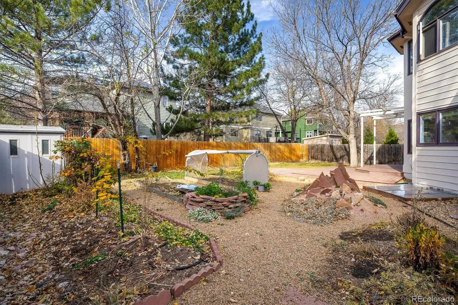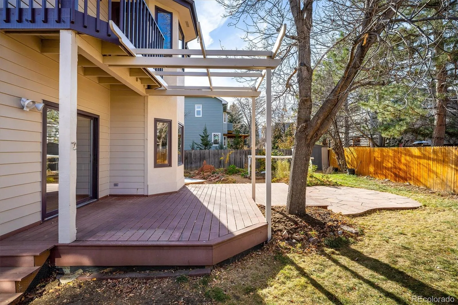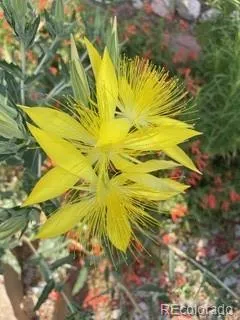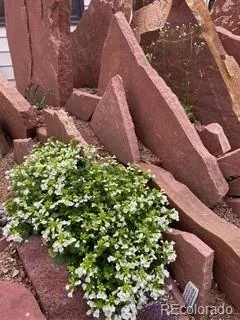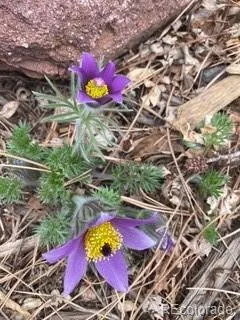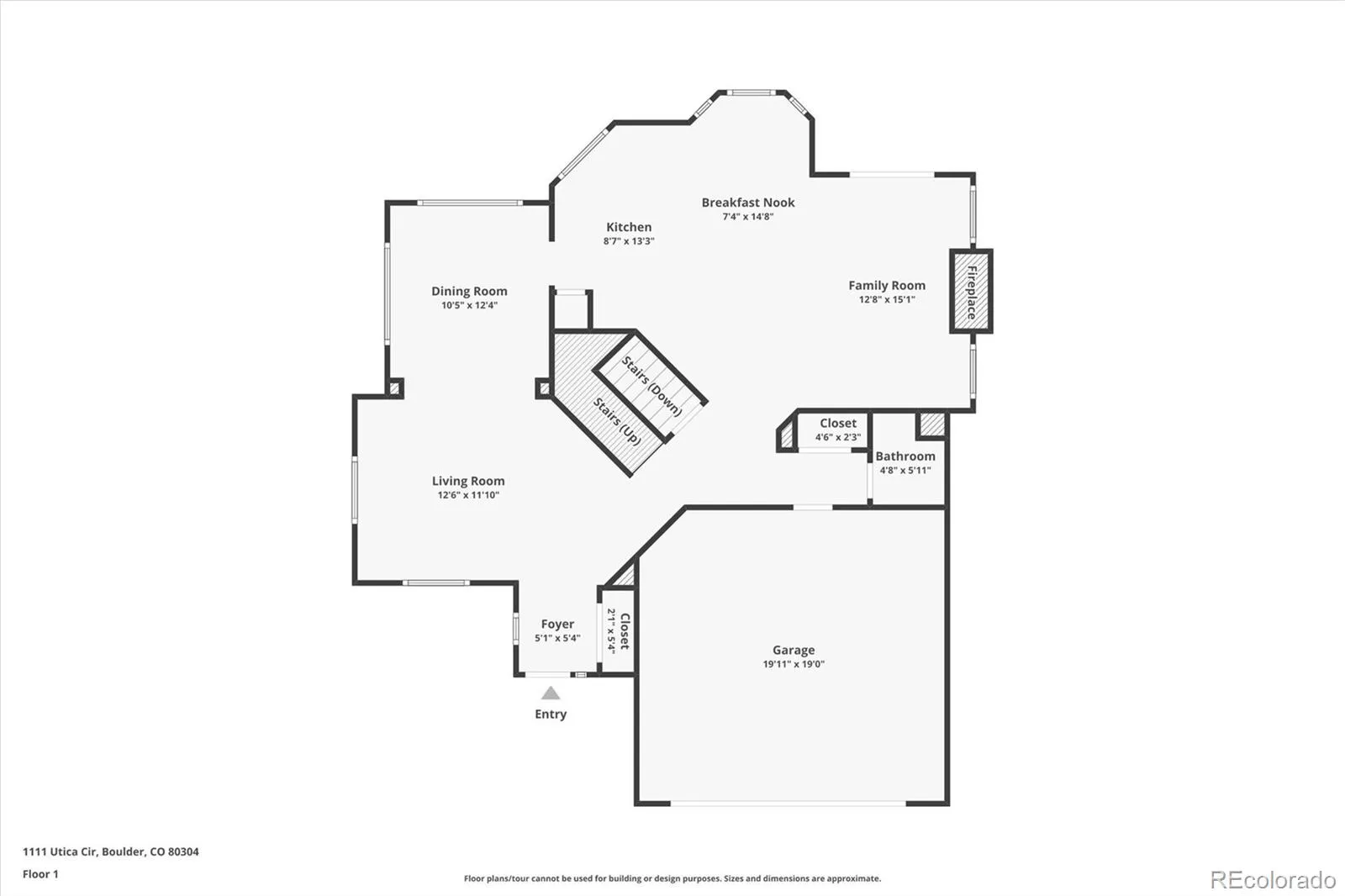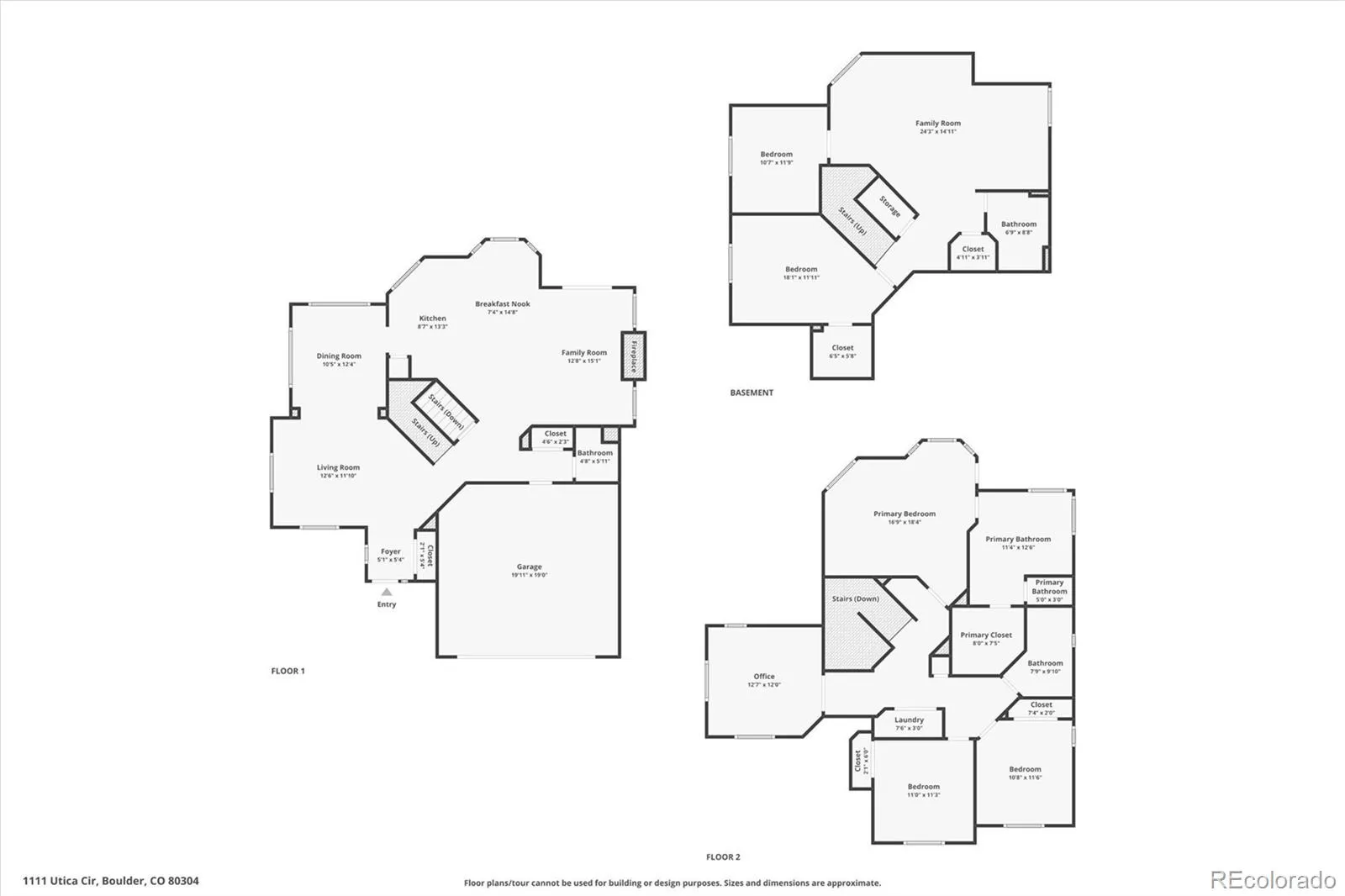Metro Denver Luxury Homes For Sale
$100K PRICE DROP!! Just a block from Wonderland Lake Open Space, this elegant residence offers a rare blend of refined design, natural beauty, and everyday convenience in one of Boulder’s most desirable enclaves. A dramatic two-story foyer and expansive walls of glass flood the main level with sunlight, creating an airy ambiance that seamlessly connects interior spaces with the outdoors. Main level hardwood floors draw you into generous living and dining areas, united by an artful archway that sets a sophisticated tone. The culinary kitchen is appointed with granite countertops, premium stainless appliances, & a luminous bay-window breakfast nook that opens gracefully into the inviting family room, where a custom stone-slab gas fireplace provides a striking focal point. The upper office showcases a sculpted vaulted ceiling and twin domed windows, while the serene primary suite offers its own vaulted ceiling and a spa-caliber five-piece bath. Over $150,000 in enhancements elevate comfort and peace of mind: 3 enlarged basement egress windows introduce abundant natural light & flexibility, & the grounds have been completely reimagined with expert grading & two engineered drainage channels along each side of the home. Native plant gardens lovingly curated by the owner surround the property, creating a colorful, pollinator-friendly sanctuary year-round, complemented by raised garden beds, a flagstone patio, & fresh exterior paint. Thoughtful upgrades include three mini-split systems, on-demand tankless hot water, a new furnace, an upgraded garage door, and a 240-volt EV charger. Enjoy an effortlessly luxurious lifestyle—mere moments from gourmet markets, artisanal bakeries, & favorite neighborhood restaurants, with Pearl Street’s boutiques and entertainment easily reached by car, bus, or bicycle—where grace, character, & Colorado’s natural beauty come together in a singular Boulder retreat.


