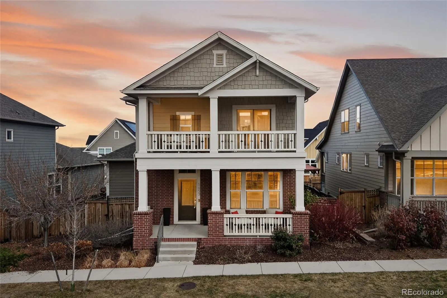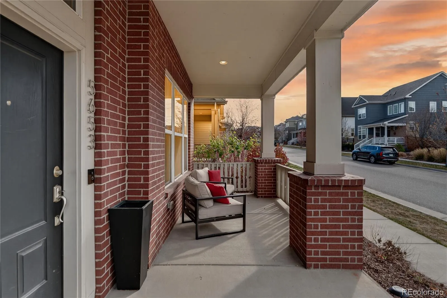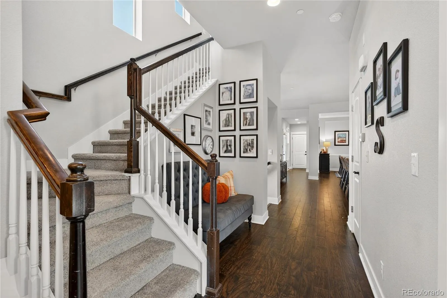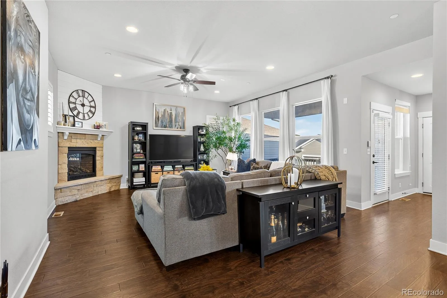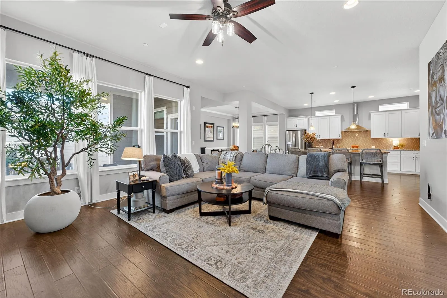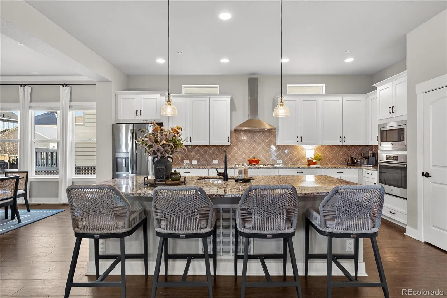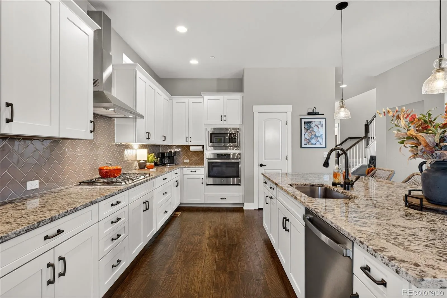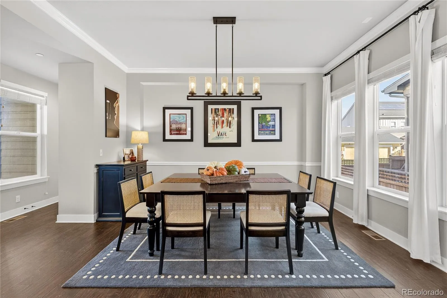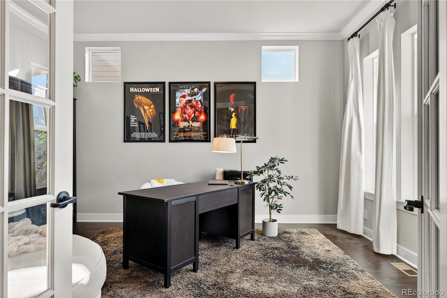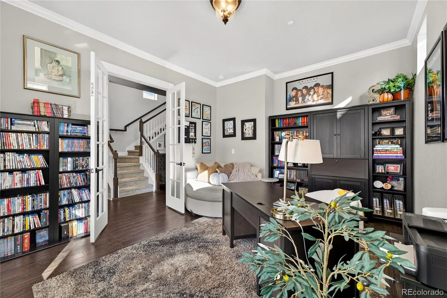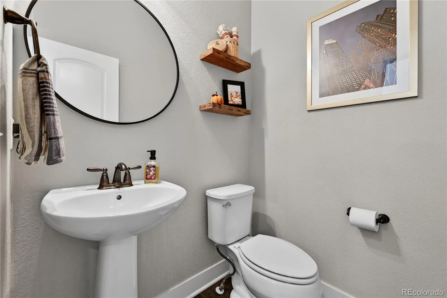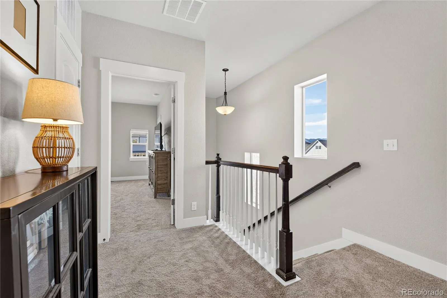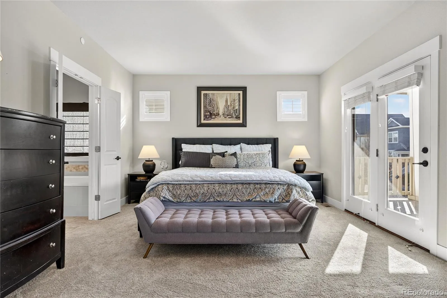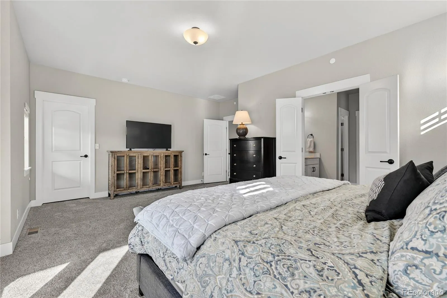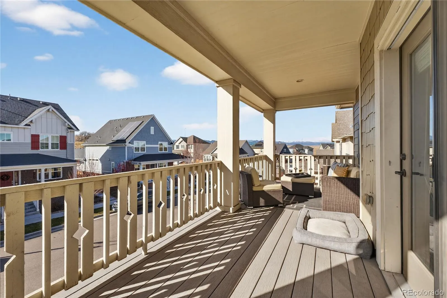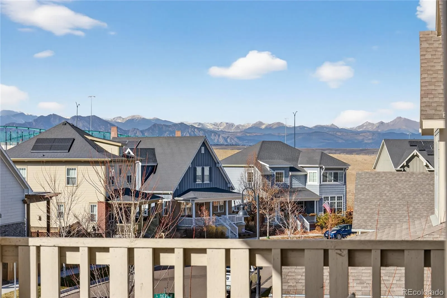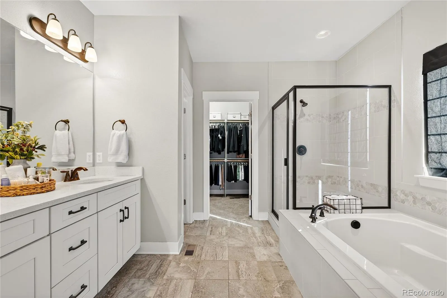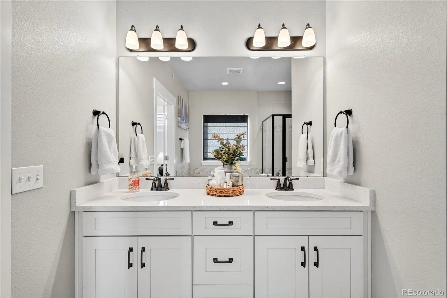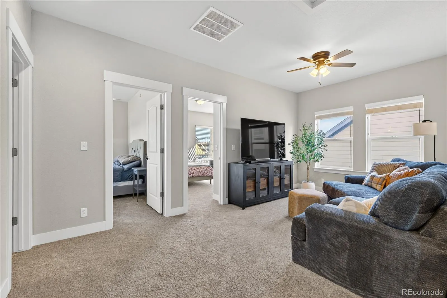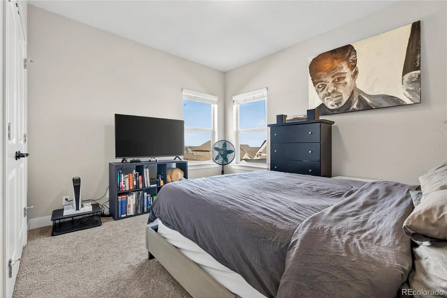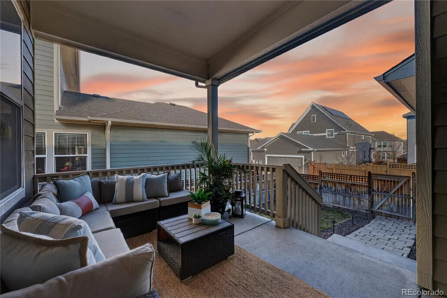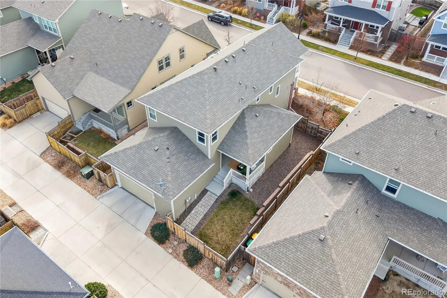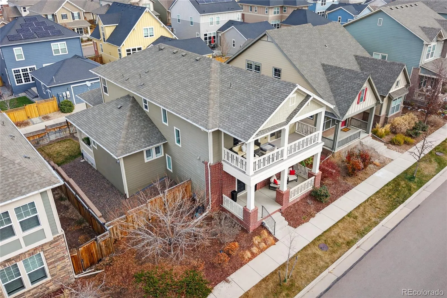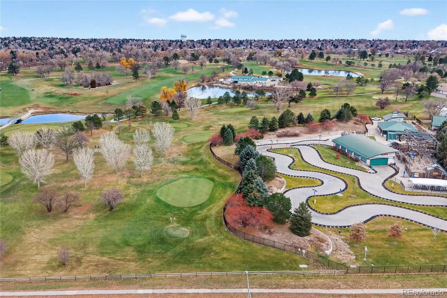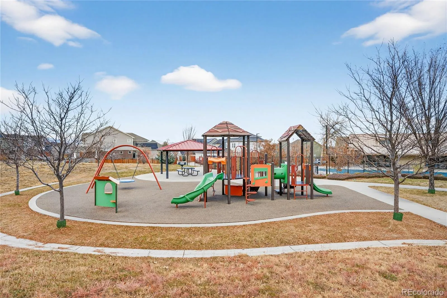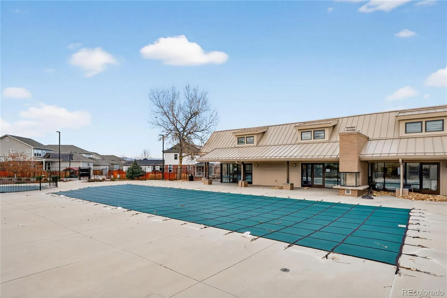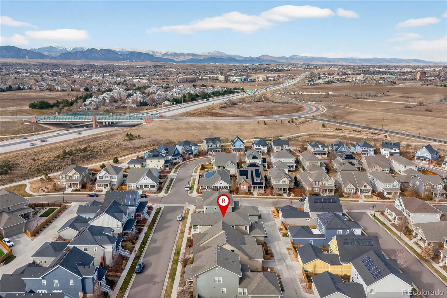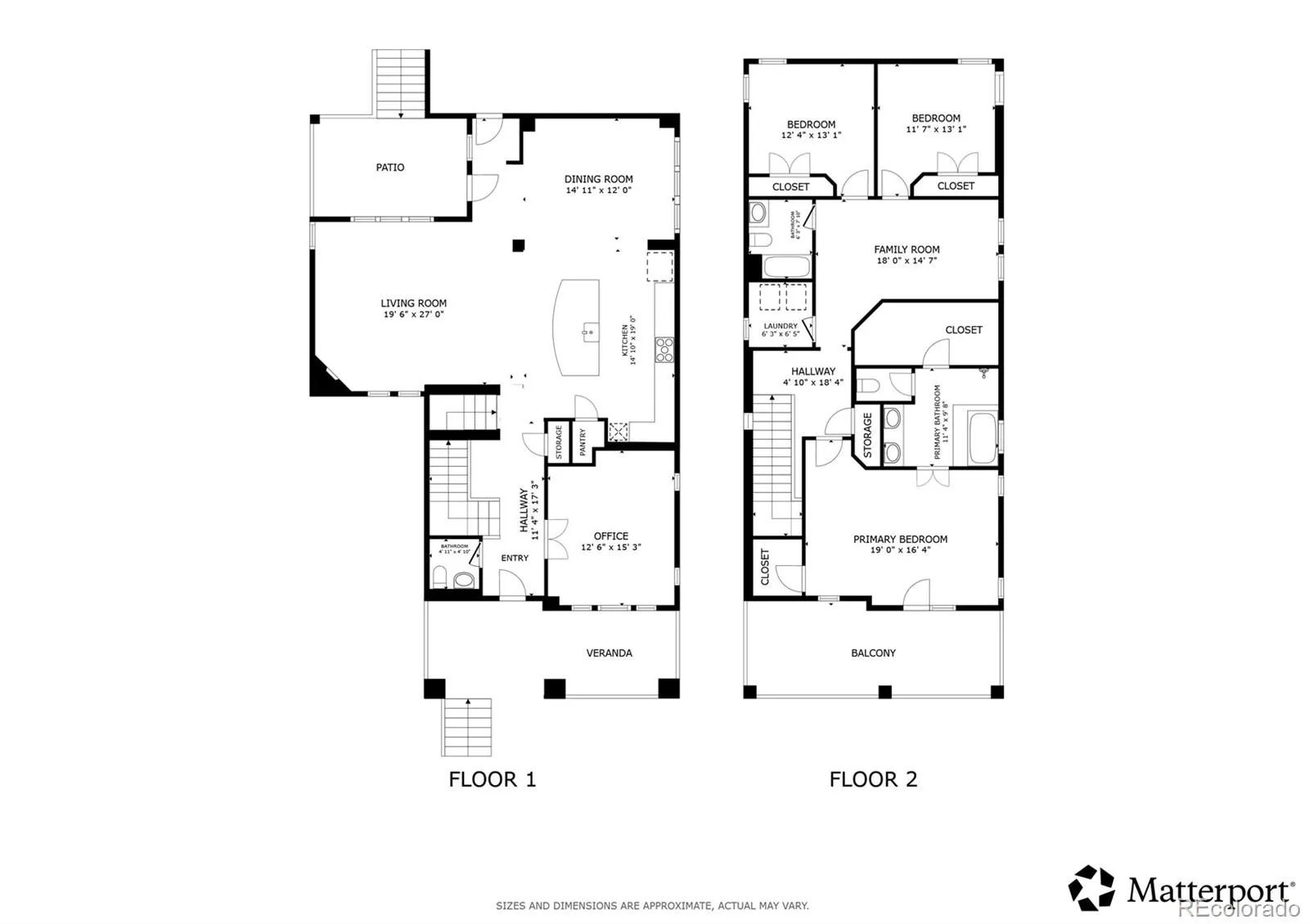Metro Denver Luxury Homes For Sale
Welcome to this stunning 2-story home featuring a charming double front porch and breathtaking southwest-facing mountain views. You’re greeted by an inviting, light-filled open-concept design with soaring 10-foot ceilings, expansive windows, and warm hardwood floors that flow seamlessly throughout the main level.French doors open to a spacious main-floor study—ideal for working from home or creating a cozy reading nook. The home opens into a bright and airy great room anchored by a custom fireplace that adds style and comfort. The living area blends beautifully with the modern chef’s kitchen, where an oversized island, slab granite counters, stylish backsplash, and 42″ cabinetry create the perfect setting for both cooking and entertaining—enhanced by stainless steel appliances and a dining area bathed in natural light. Upstairs, the thoughtful layout continues with a serene and spacious primary suite, complete with its private, oversized balcony offering stunning mountain views, a rare and exceptional place to enjoy morning coffee. The luxurious 5-piece primary bath features elegant finishes, while two walk-in closets provide abundant storage. Two additional generously sized bedrooms, a versatile loft, and an upstairs laundry room add convenience and comfort to daily living. The unfinished basement—equipped with rough-in plumbing—opens the door to endless possibilities. Step outside to enjoy the covered backyard patio and low-maintenance yard that make year-round outdoor living effortless. A 2-car attached garage adds everyday convenience. Located in highly desirable Hyland Village, perfectly positioned between Denver and Boulder, this home offers excellent access to the Boulder Turnpike, I-25, and I-70. You’ll also find shopping, dining, entertainment, parks, trails, and top-rated golf courses, including Hyland Hills and Legacy Ridge, just minutes away. Surrounded by spectacular views of Long’s Peak and the Front Range, the setting is truly unmatched.

