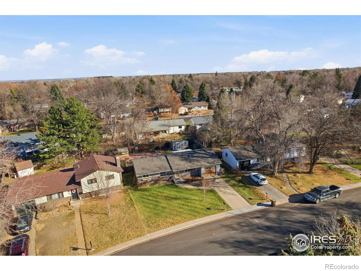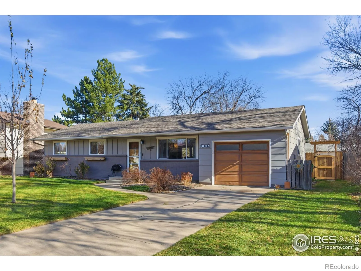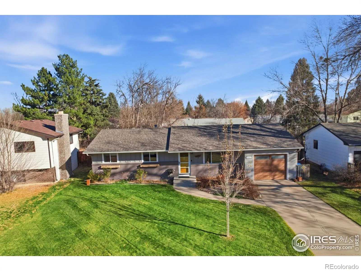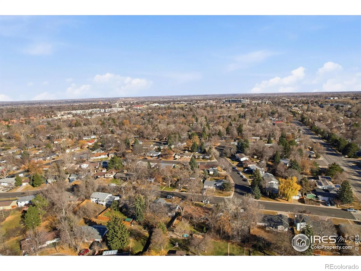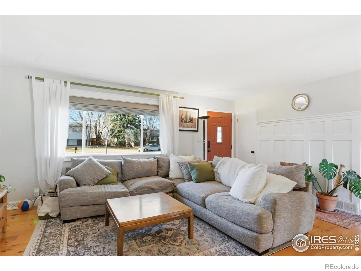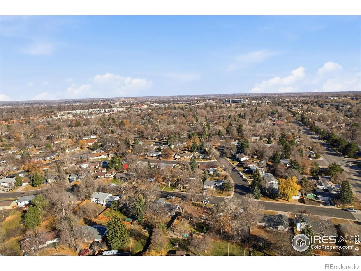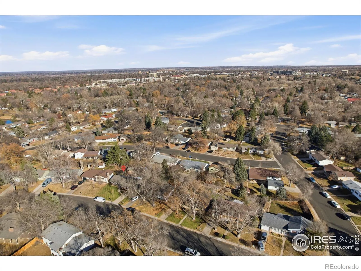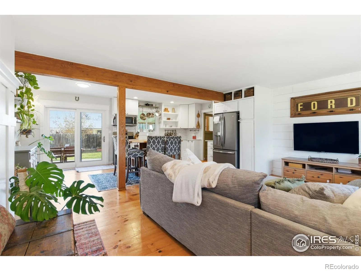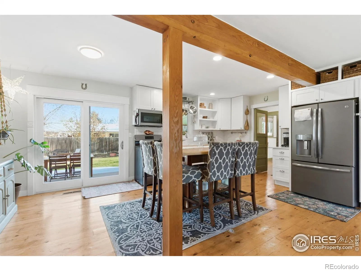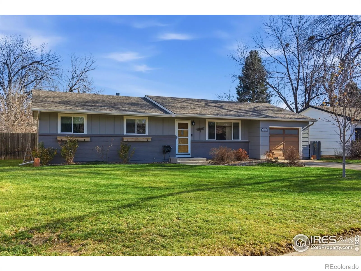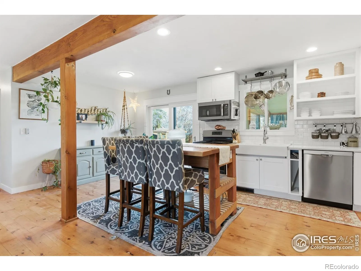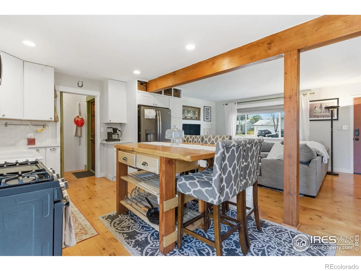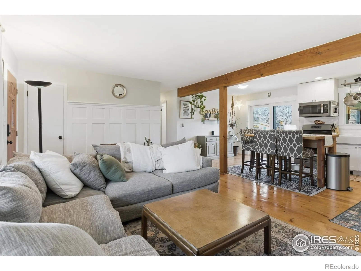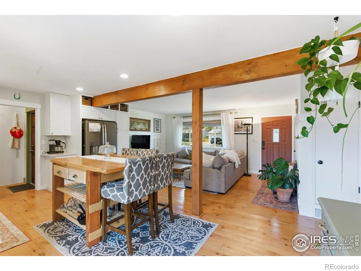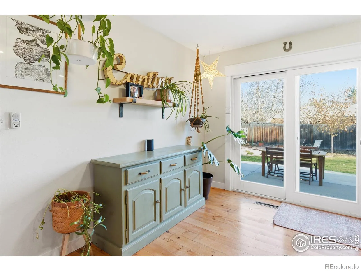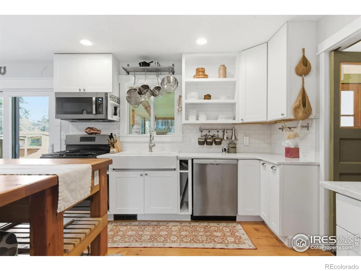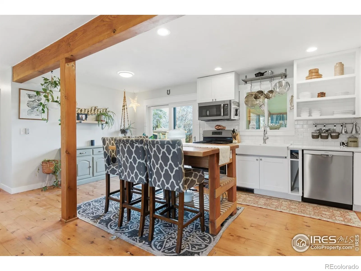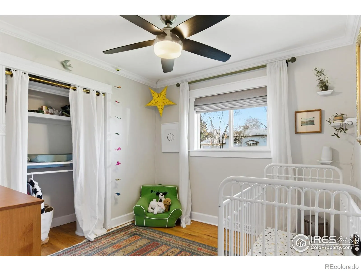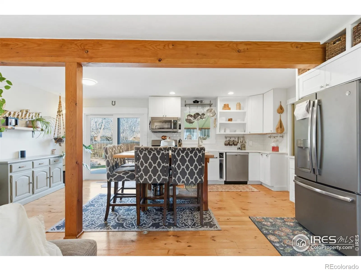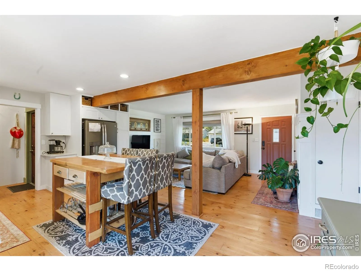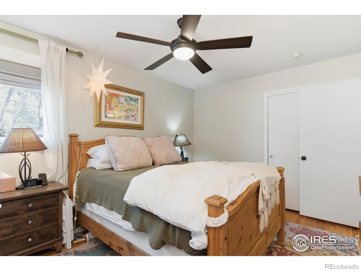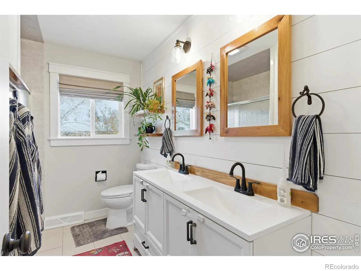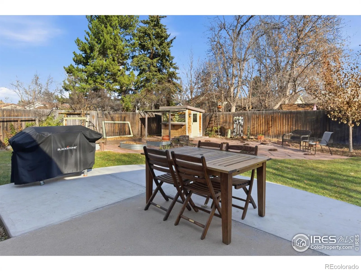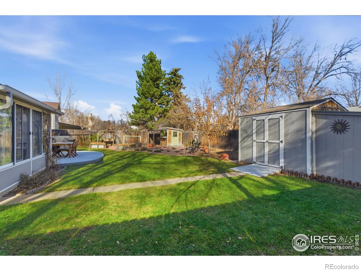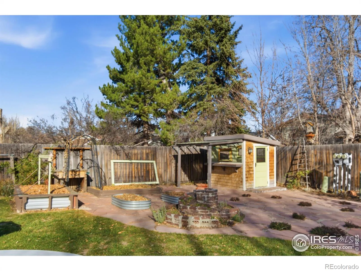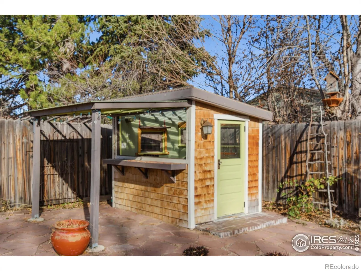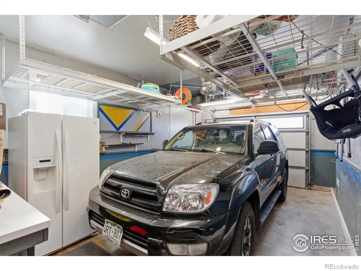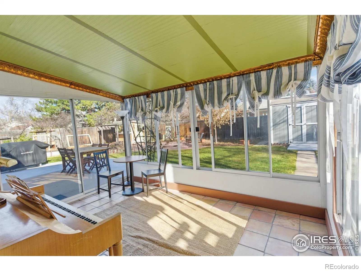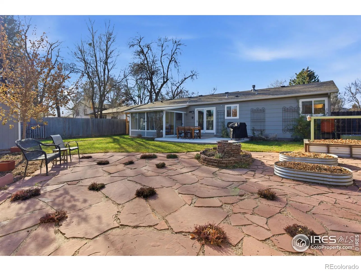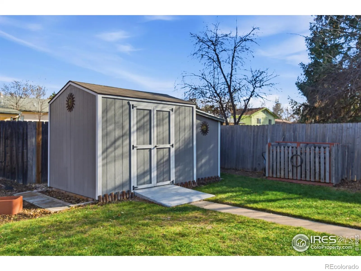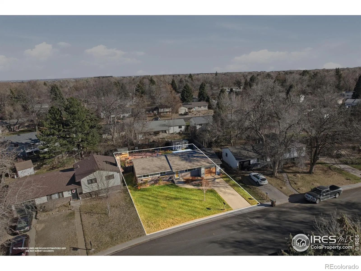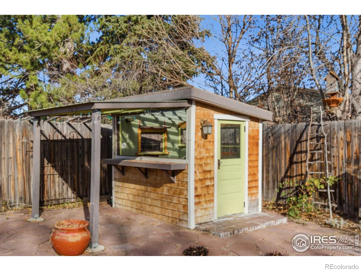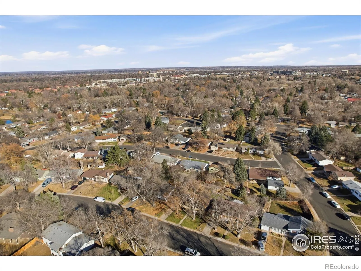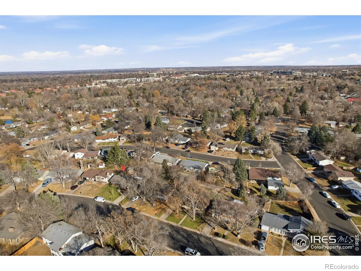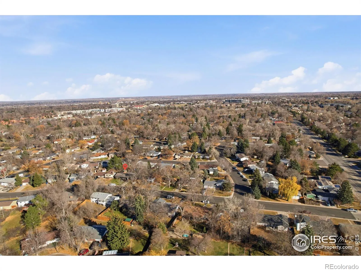Metro Denver Luxury Homes For Sale
Property Description
Cute as a button ranch-style home in Fairview West subdivision! 3 bedrooms, 2 baths, an open floorplan and a versatile sunroom for happy living! Spacious back yard with huge patio, raised garden beds, a potting shed, and another shed for tons of storage! Oversized 1-car garage for additional projects! Newer windows and a newer roof complete your peace of mind! Don’t miss this home, it’s ready for your touch!
Features
: Forced Air
: Central Air, Ceiling Fan(s)
: None
: Patio
: 1
: Microwave, Refrigerator, Oven
: Contemporary
: Oversized
: Composition
: Public Sewer
Address Map
CO
Larimer
Fort Collins
80521
Skyline
1404
Drive
W106° 53' 27''
N40° 34' 8.9''
Additional Information
: Frame, Brick
West
From Prospect & Shields, west on Prospect to Skyline. Right turn to head north on Skyline to home.
Bennett
: Vinyl
1
Rocky Mountain
: Open Floorplan, Eat-in Kitchen
Yes
Yes
Cash, Conventional, FHA, VA Loan
: Level, Sprinklers In Front
Blevins
RE/MAX Alliance-FTC South
R0082708
: House
Fairview West
$2,543
2024
: Cable Available, Electricity Available, Natural Gas Available, Internet Access (Wired)
: Double Pane Windows, Window Coverings
RL
11/24/2025
1112
Active
1
IRP16315
IR9RMSA
Poudre R-1
Poudre R-1
In Unit
11/26/2025
Residential
11/26/2025
Public
: One
Fairview West
1404 Skyline Drive, Fort Collins, CO 80521
3 Bedrooms
2 Total Baths
1,112 Square Feet
$475,000
Listing ID #IR1047795
Basic Details
Property Type : Residential
Listing Type : For Sale
Listing ID : IR1047795
Price : $475,000
Bedrooms : 3
Rooms : 8
Total Baths : 2
Full Bathrooms : 1
1/2 Bathrooms : 1
Square Footage : 1,112 Square Feet
Year Built : 1967
Lot Acres : 0.18
Property Sub Type : Single Family Residence
Status : Active
Co List Agent Full Name : Bryse Collins
Co List Office Name : RE/MAX Alliance-FTC South
Originating System Name : REcolorado
Agent info
Mortgage Calculator
Contact Agent

